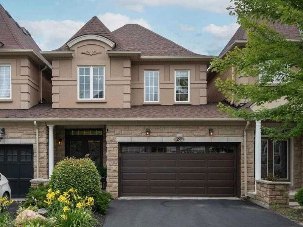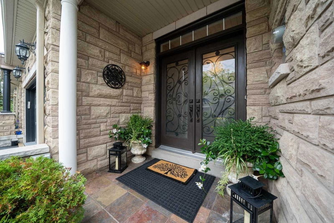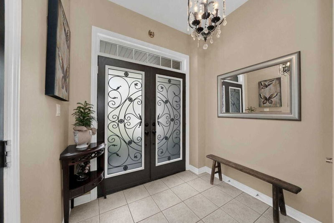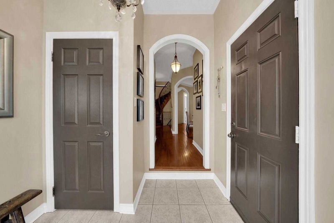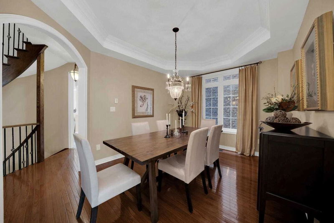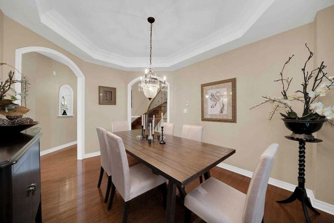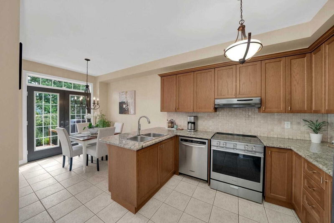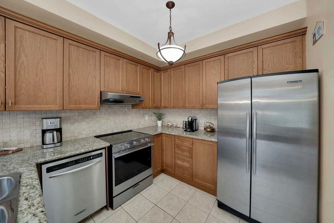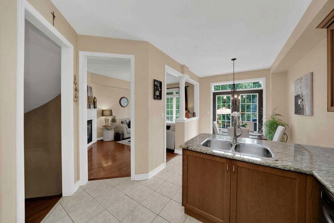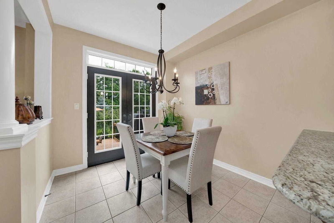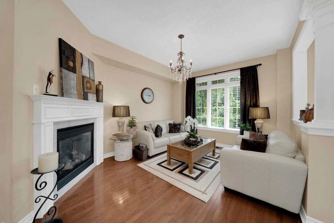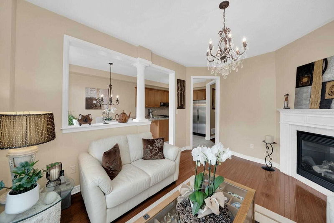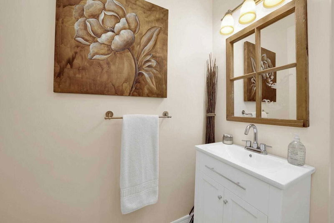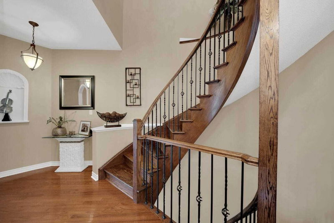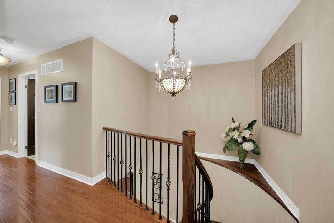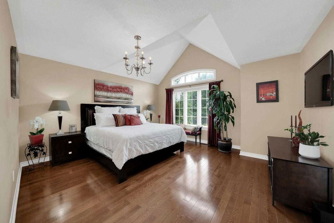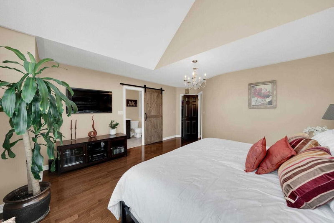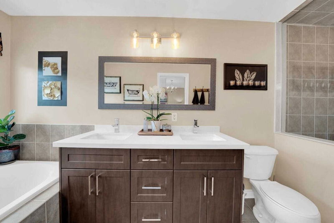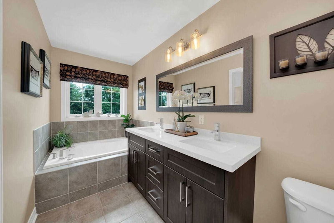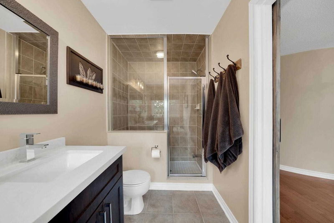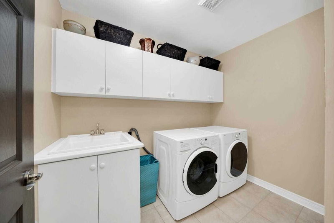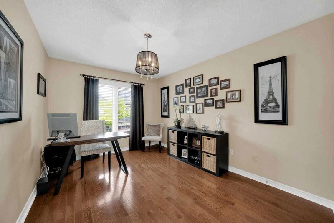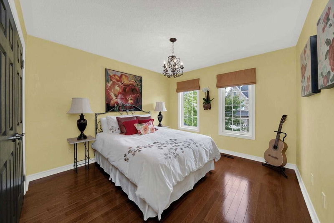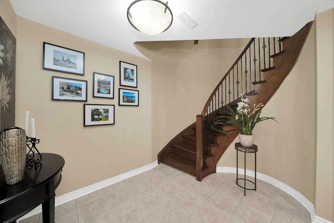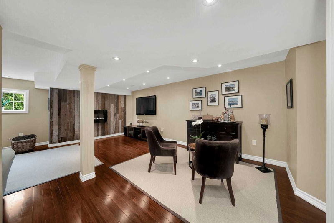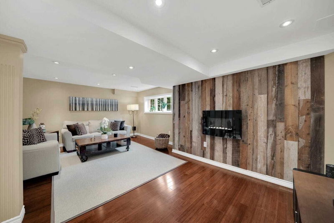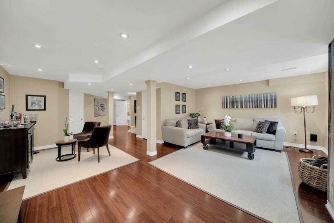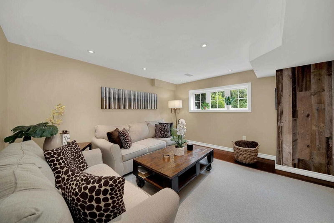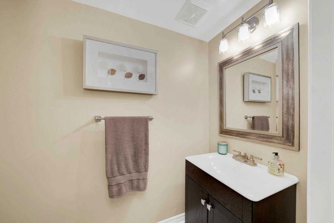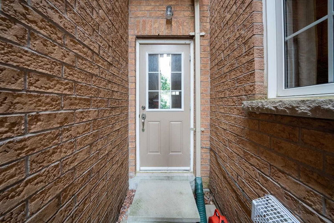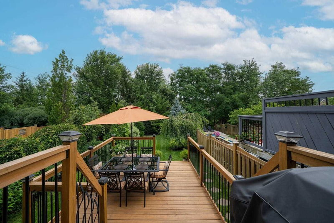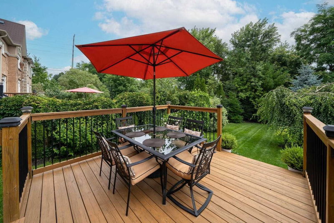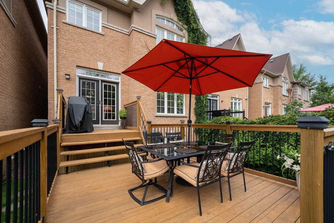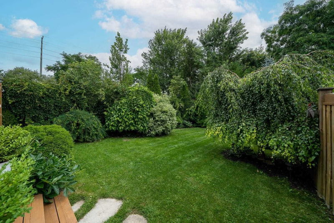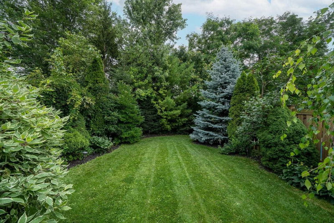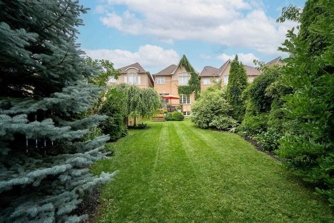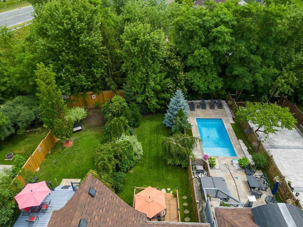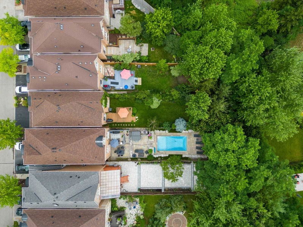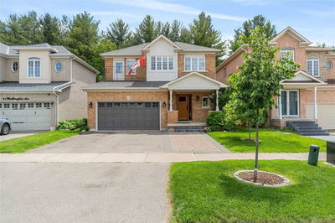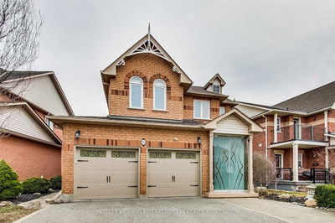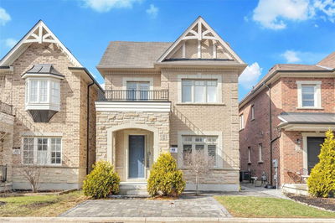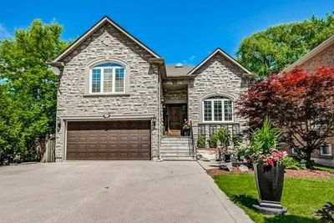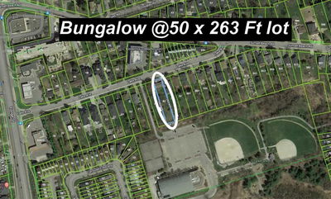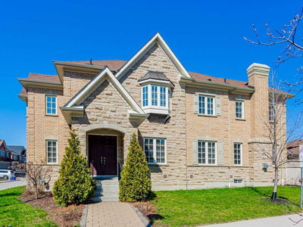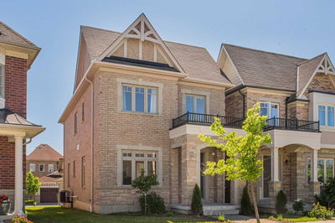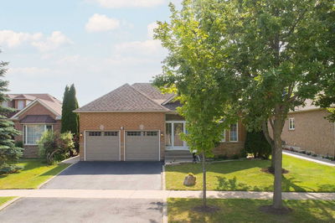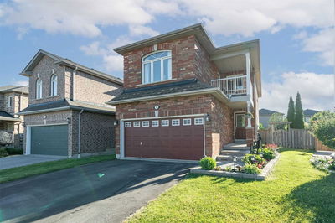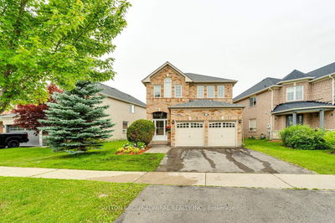Elegant Executive Home On Premium Ravine Lot Approx 150Ft Depth, *2 Car Garage* In Prestigious Fountainbleu Estates! Featuring Double Door Entry, 9Ft Ceilings On Main Floor, Hardwood Floors On All Three Levels, Gourmet Kitchen Provides Separate Sun Filled Breakfast Area With Walk-Out To Two-Tiered Deck, Perfect For Entertaining! Leading Down To The Fully Fenced Backyard Oasis Complete With Mature Landscaping And Lush Ravine For The Utmost Privacy. Stunning Circular Staircase Leads Up To Primary Bedroom Boasting Cathedral Ceiling, Large Walk-In Closet, Updated 5 Pc Spa-Like Ensuite. Two Additional Sizable Bedrooms And Convenient 2nd Floor Laundry. Fully Finished Basement With Above Grade Windows Provides The Ultimate Additional Living Space And Ample Storage Areas.*Less Than 10 Mins To 3 Go Stations!* A+ School District. Infinite Upgrades: Roof '21, Updated Ensuite Bath W/Quartz Countertop '21, New Insulated Double Car Garage Door And Opener, The List Goes On.
부동산 특징
- 등록 날짜: Thursday, September 22, 2022
- 가상 투어: View Virtual Tour for 24-280 Paradelle Drive
- 도시: Richmond Hill
- 이웃/동네: Oak Ridges Lake Wilcox
- 중요 교차로: Yonge/Bloomington
- 전체 주소: 24-280 Paradelle Drive, Richmond Hill, L4E0C9, Ontario, Canada
- 주방: Combined W/Br, Stainless Steel Appl, Ceramic Floor
- 거실: Hardwood Floor, Gas Fireplace, Large Window
- 가족실: Hardwood Floor, Pot Lights, Above Grade Window
- 리스팅 중개사: Intercity Realty Inc., Brokerage - Disclaimer: The information contained in this listing has not been verified by Intercity Realty Inc., Brokerage and should be verified by the buyer.

