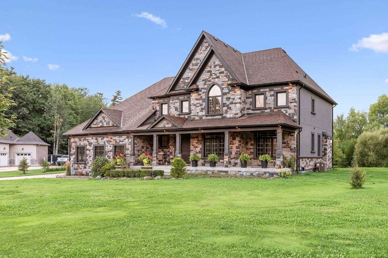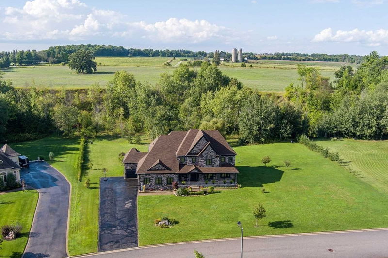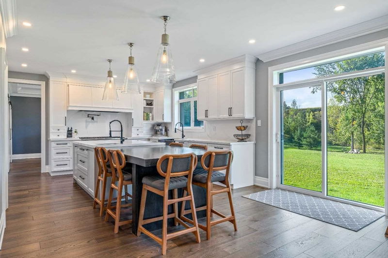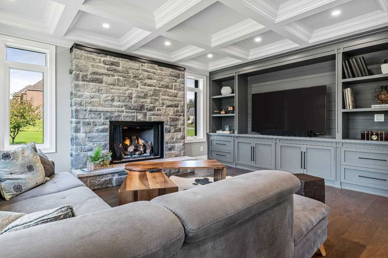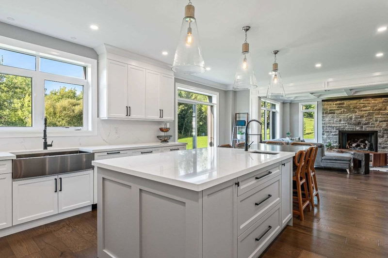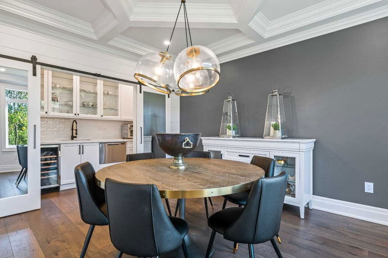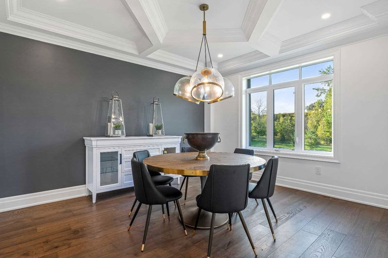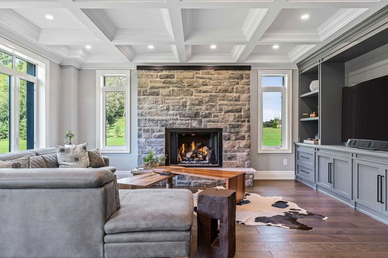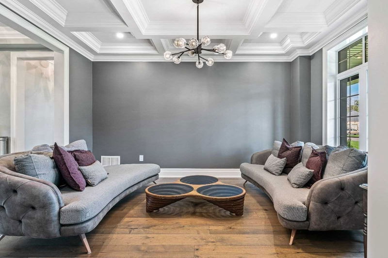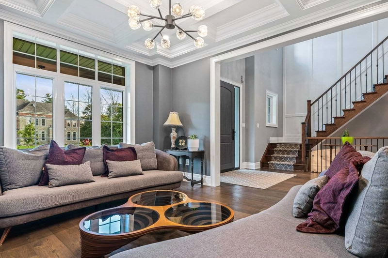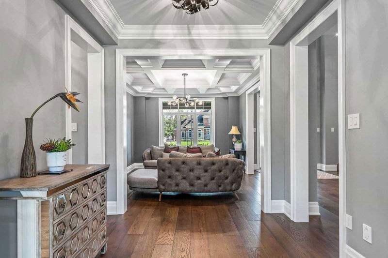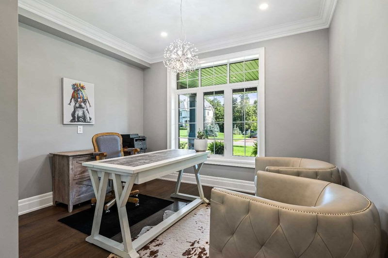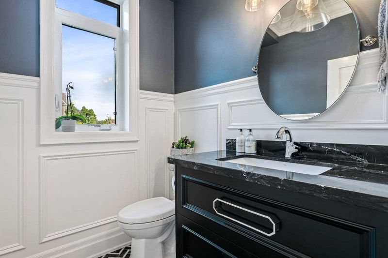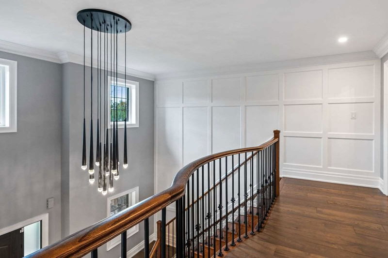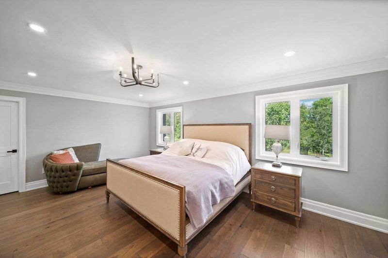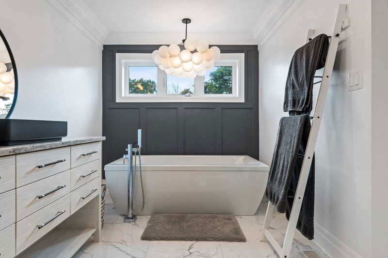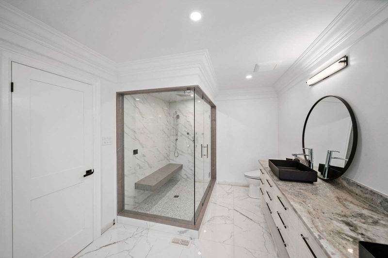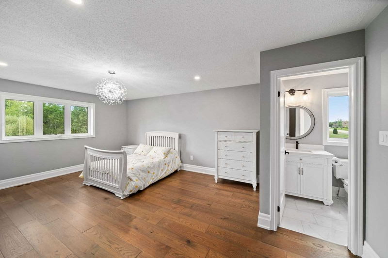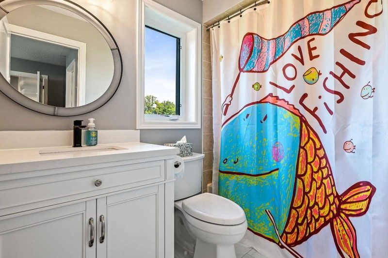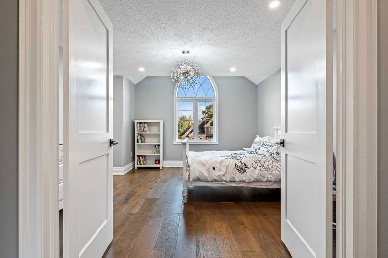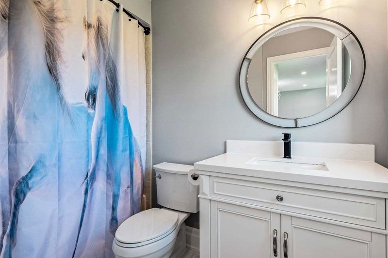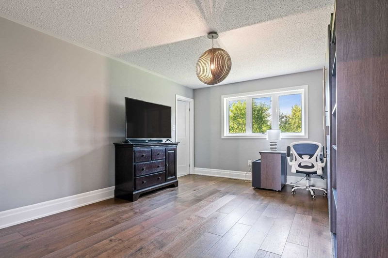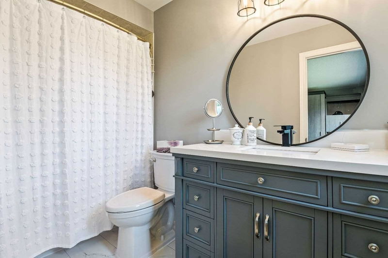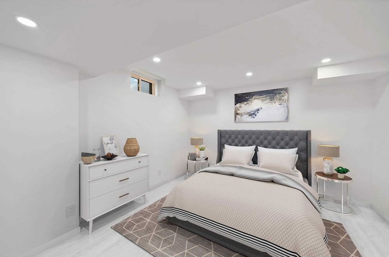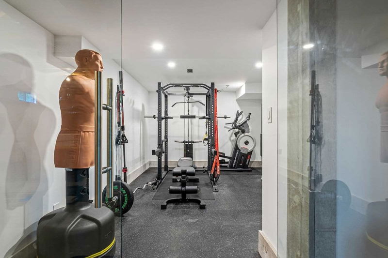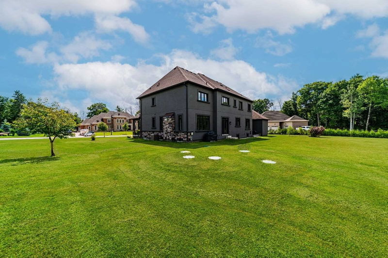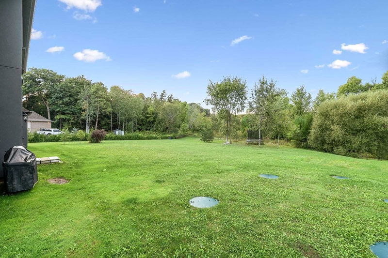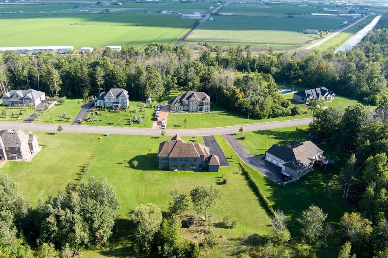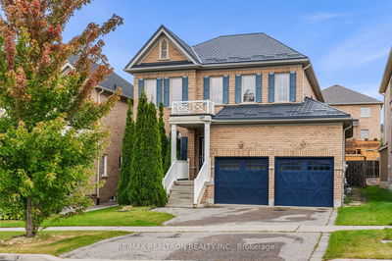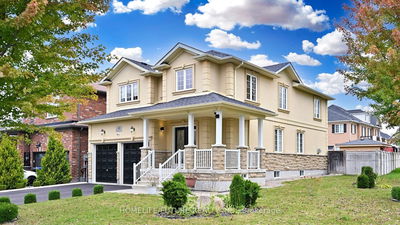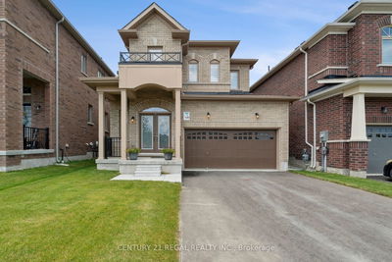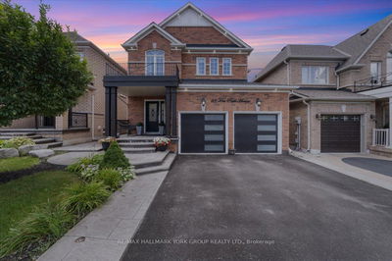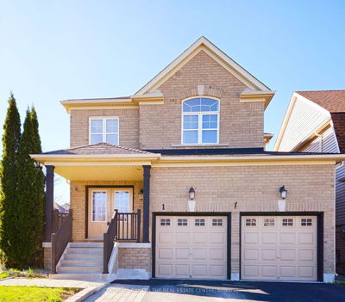Admirable Estate Home Idyllically Placed On 1.3 Acres Of Natural Beauty! Situated On A Cul De Sac & Close To Schools, Restaurants, Shops, Golf, A 97-Acre Park, & Hwy 400! Pristine Curb Appeal Presents A New Stone/Stucco Exterior, Ample Parking, & A 3-Car Garage W/Wifi-Controlled Openers. Sprawling Backyard Offers Treed Views & Abundant Space! Jaw-Dropping Interior W/4,251 Sq Ft Of Above-Grade Living Space W/Hw Floors. Grand Foyer W/18Ft Ceilings & Formal Living Room W/Coffered Ceilings. Custom Ora Kitchen W/9Ft Ceilings, Commercial-Grade Jenn-Air Appliances, & A Viking Cooktop. Separate Dining Room W/Dishwasher & Wine Cooler! Bright Living Room W/Gas Fp & B/I Entertainment Unit. An Office, Powder Room, & Mudroom Completes The Main Floor. 2nd Floor Primary Bed W/5-Pc Ensuite W/Glass Enclosed Steam Shower W/Heated Floors! A Laundry Room & 3 Beds W/Exclusive 4-Pc Ensuites Round Off This Level! Partially Fin Basement W/40Ft Cantina, Workout Room, & Bonus Room! Visit Our Site!
부동산 특징
- 등록 날짜: Tuesday, October 04, 2022
- 가상 투어: View Virtual Tour for 312 Nottingham Forest Road
- 도시: Bradford West Gwillimbury
- 이웃/동네: Rural Bradford West Gwillimbury
- 중요 교차로: 10th Sr/Nottingham Forest
- 전체 주소: 312 Nottingham Forest Road, Bradford West Gwillimbury, L3Z 0H2, Ontario, Canada
- 주방: Eat-In Kitchen, Crown Moulding, Pantry
- 거실: Coffered Ceiling, Hardwood Floor
- 가족실: Coffered Ceiling, Hardwood Floor, Gas Fireplace
- 리스팅 중개사: Re/Max Hallmark Peggy Hill Group Realty, Brokerage - Disclaimer: The information contained in this listing has not been verified by Re/Max Hallmark Peggy Hill Group Realty, Brokerage and should be verified by the buyer.

