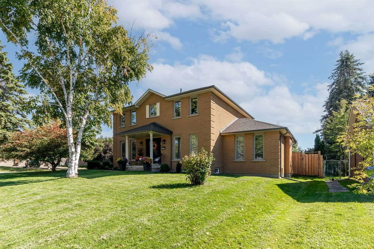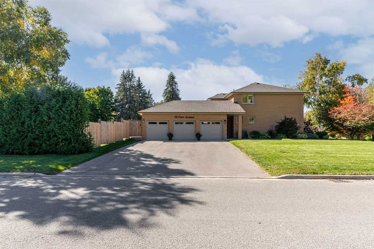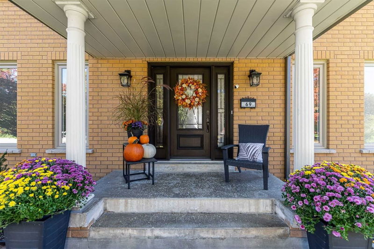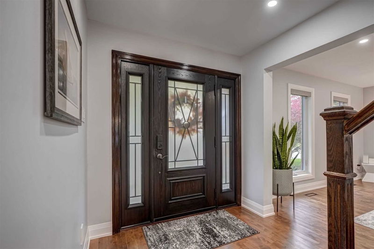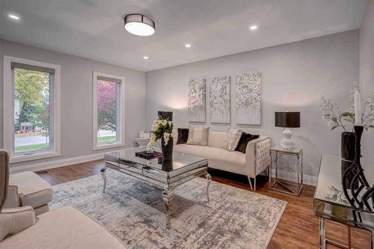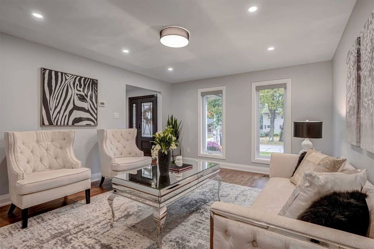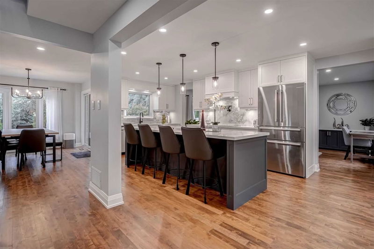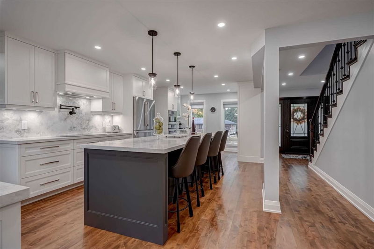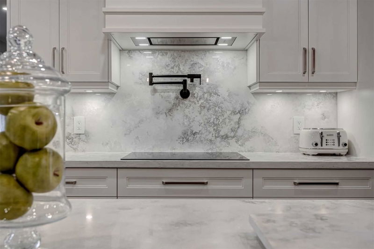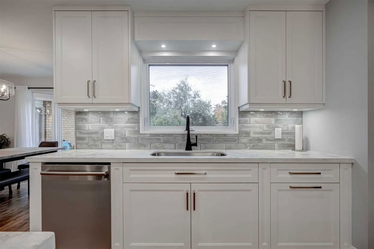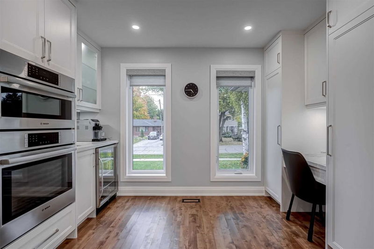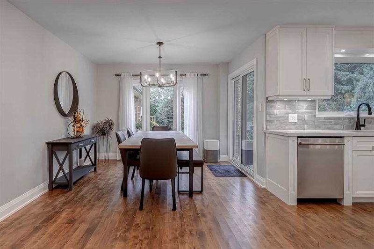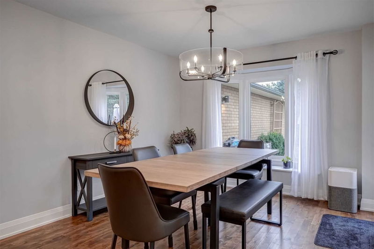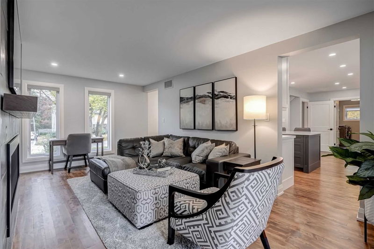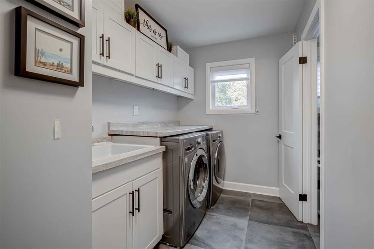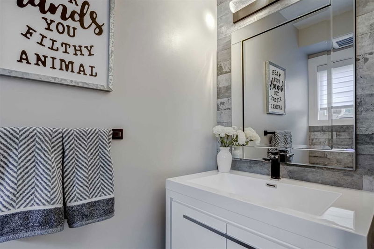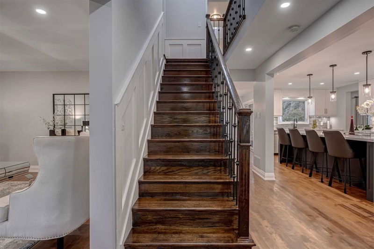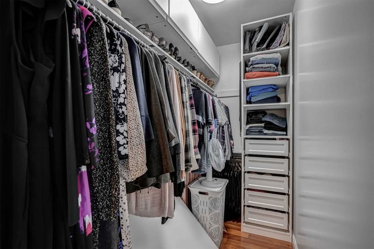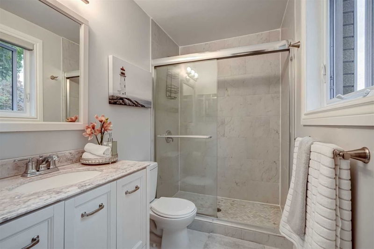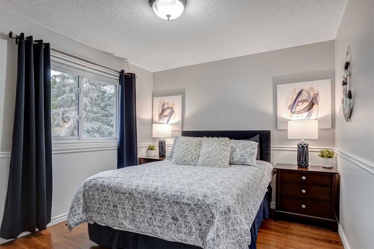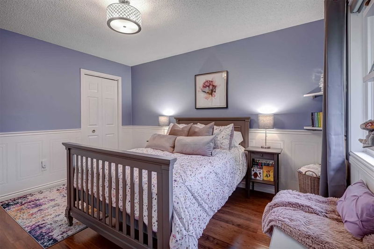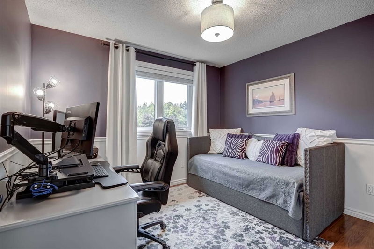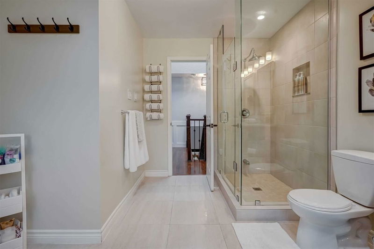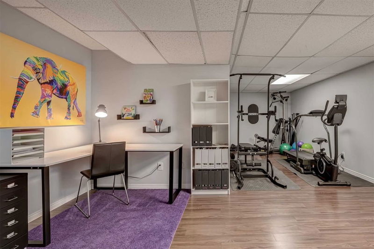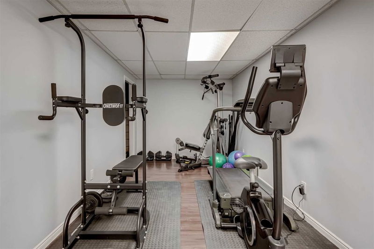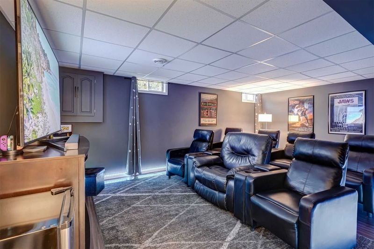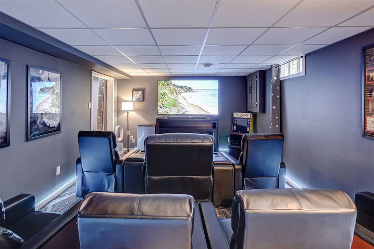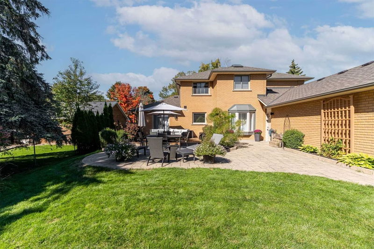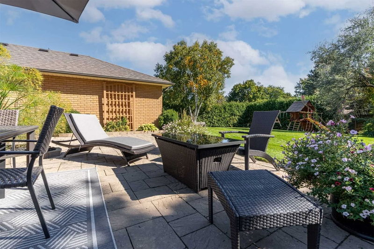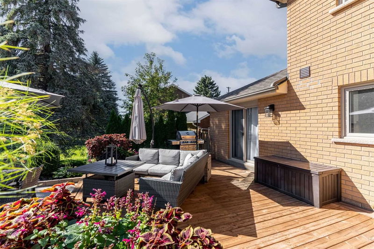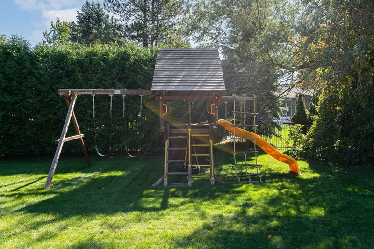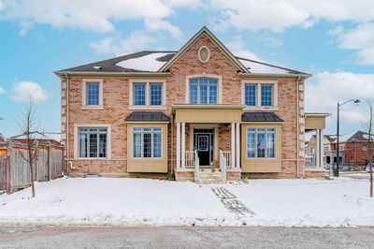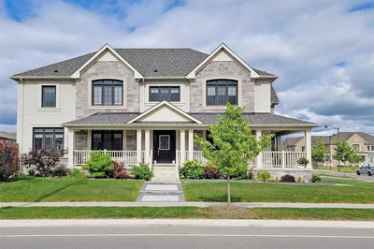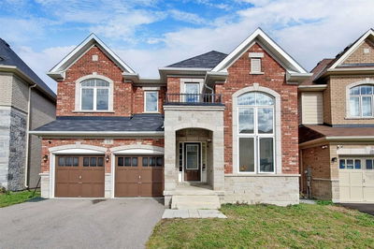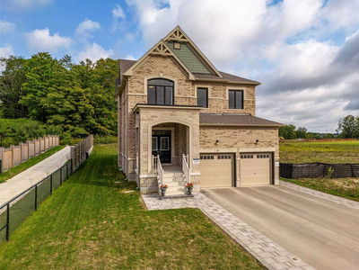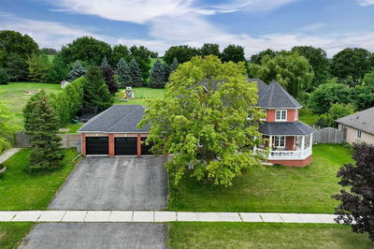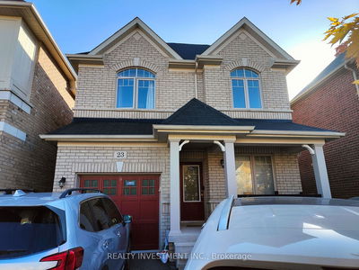Welcome To Your Spacious 4 Bedroom Oasis On The Edge Of The Country! The Kitchen Is An Absolute Show Stopper W/ Timeless Bright White Cabinets & Charcoal Breakfast Island, Luxury Stainless Steel Appliances, Quartz Countertops, Integrated Induction Stovetop W/ Pot Filler, Led Under-Cabinet Lights, Beverage Station & Built In Desk Area. The Main Living Area Has Been Transformed Into A Luxurious Retreat. Complete W/ Concrete Tile Cladded Fireplace W/ Integrated Gas Insert & Walnut Mantle, Framed W/ Built In Storage On Both Sides. The Primary Bedroom Features A Large W/I Closet With Built In Storage & Ensuite Bathroom W/ Glass Shower. The Accessory Bathroom Is Fitted W/ A Double Sink Vanity, Soaking Tub & Large W/In Shower. The Basement Has Separate Areas For An At-Home Gym, Kids Play Zone & Cinematic Movie Theatre. All The Amenities You Need Are Right Nearby W/ Only A 10+ Minute Drive To Walmart, Home Depot, Lowes, Lcbo, Restaurants, Upper Canada Mall & Much More! Easy Access To Hwy404.
부동산 특징
- 등록 날짜: Thursday, October 13, 2022
- 가상 투어: View Virtual Tour for 69 Farr Avenue
- 도시: East Gwillimbury
- 이웃/동네: Sharon
- 중요 교차로: Mount Albert/Donlands
- 전체 주소: 69 Farr Avenue, East Gwillimbury, L0G1V0, Ontario, Canada
- 주방: Hardwood Floor, Stainless Steel Appl, Quartz Counter
- 거실: Hardwood Floor, Formal Rm, Separate Rm
- 가족실: Hardwood Floor, Fireplace, B/I Shelves
- 리스팅 중개사: Re/Max Hallmark Ciancio Group Realty, Brokerage - Disclaimer: The information contained in this listing has not been verified by Re/Max Hallmark Ciancio Group Realty, Brokerage and should be verified by the buyer.

