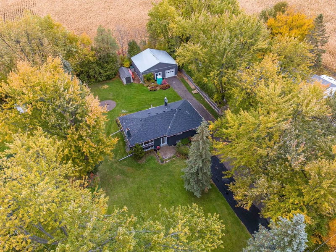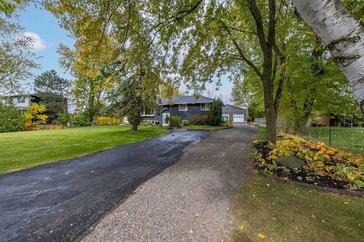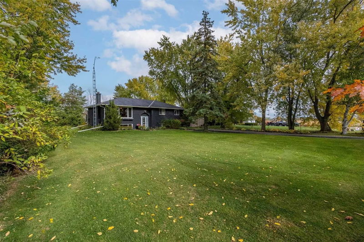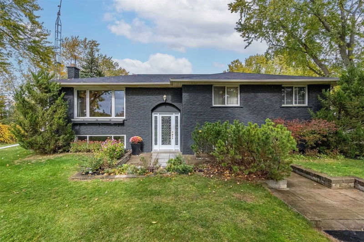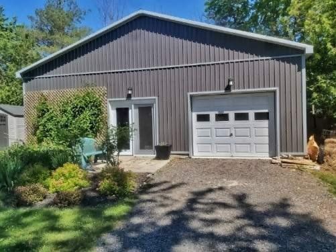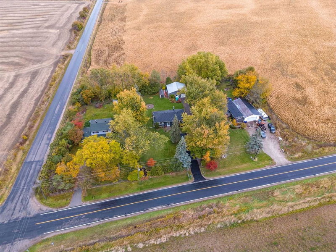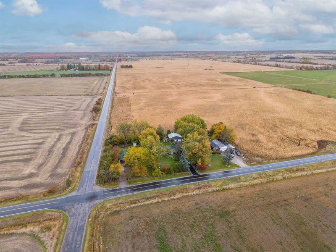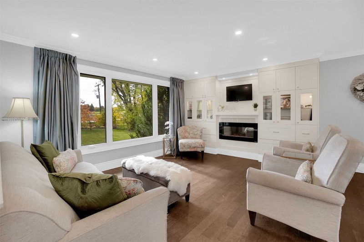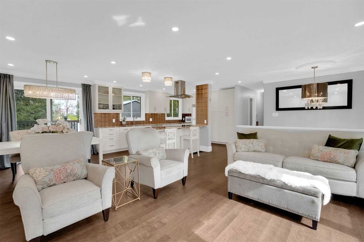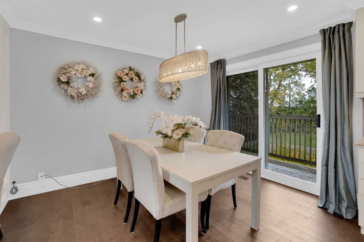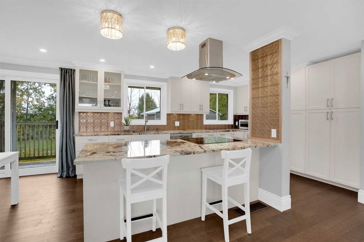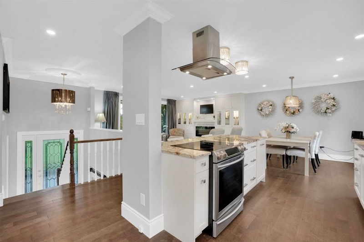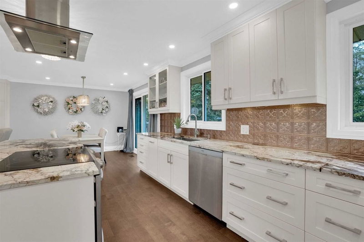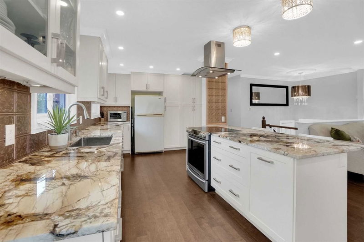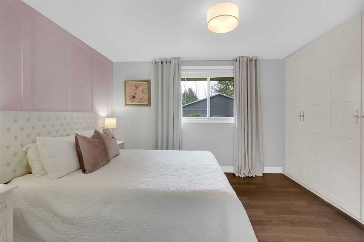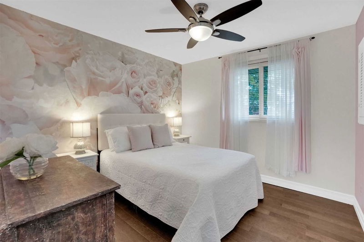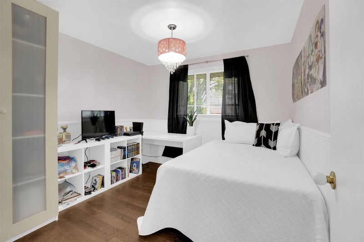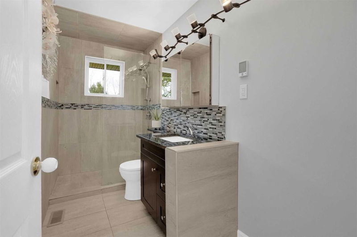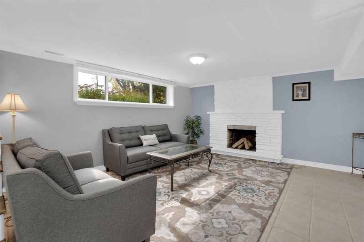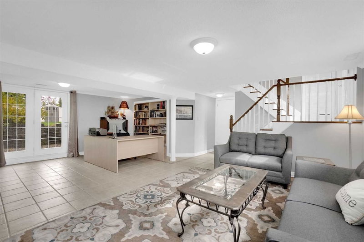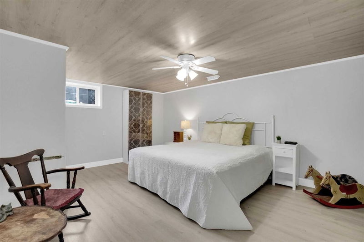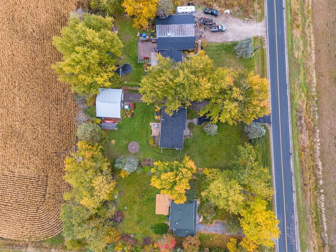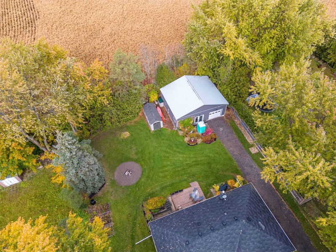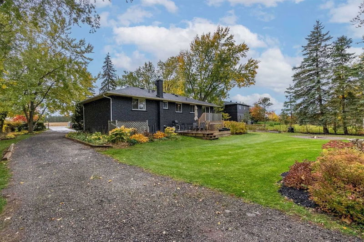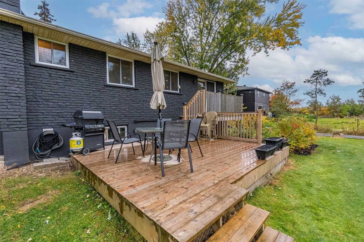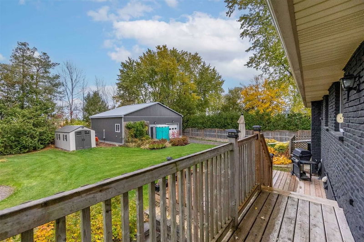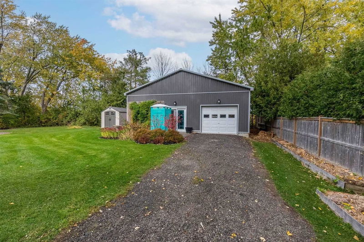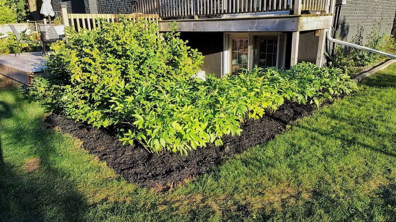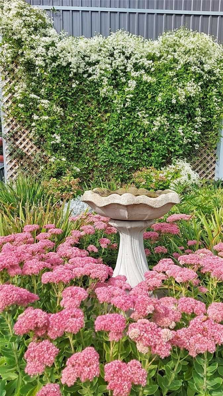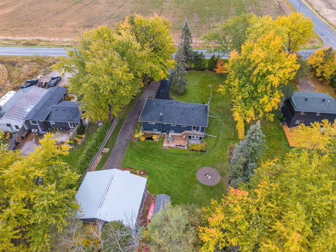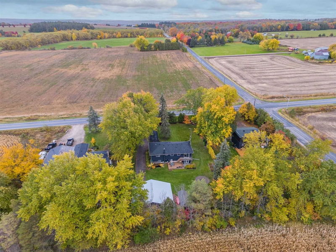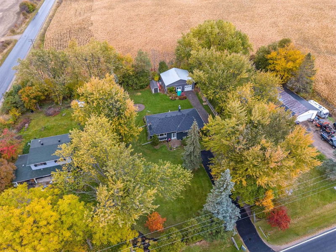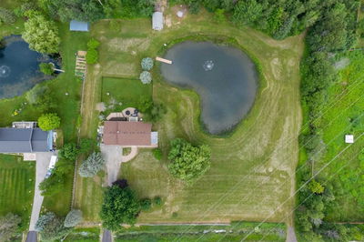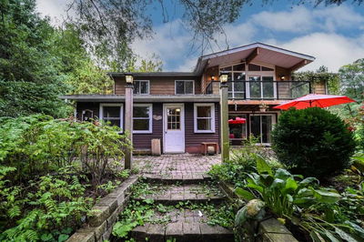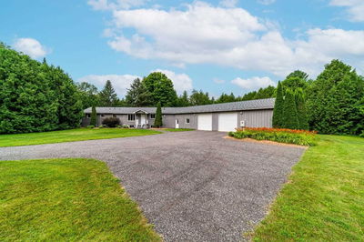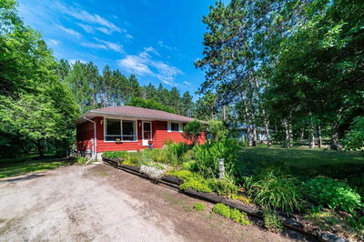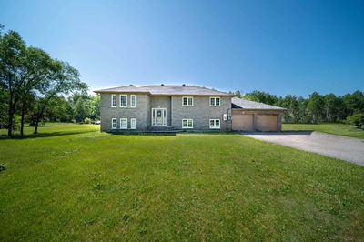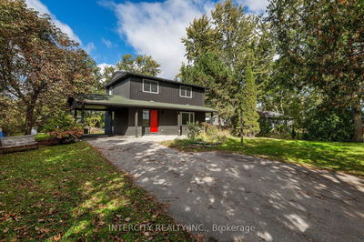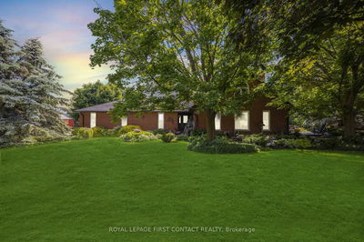Welcome To 4802 5th Sideroad - Solid Brick Raised 3+1 Bedroom Bungalow With New 35X28Ft Heated Workshop With Hydro, Nestled On Approx 1/2 Acre Private And Tranquil Fully Fenced Lot, Surrounded By Mature Trees For The Utmost Privacy. Backing Onto Farmland. Open Concept Floorplan With Hardwood Flooring Throughout, Bright White Kitchen Offers Extended Centre Island, Granite Countertops, Open To Dining Area With Walkout To Two-Tier Deck. Inviting Living Room With Built-In Cabinetry, Large Window Overlooking Front Yard And Flooded With Natural Light. Separate Heated Workshop Offers Single Car Garage Door And Main Door Entry, Unencumbered Open Space, High Ceilings, 220V Outlets & 9X8Ft Refrigerated Room. Stunning 0.46 Acre Lot Will Not Disappoint With Its Large Perennial Gardens, Garden Shed For Additional Storage, And Manicured Lawns.
부동산 특징
- 등록 날짜: Thursday, October 20, 2022
- 가상 투어: View Virtual Tour for 4802 5th Sideroad
- 도시: Essa
- 이웃/동네: Rural Essa
- 전체 주소: 4802 5th Sideroad, Essa, L0L2N2, Ontario, Canada
- 거실: Hardwood Floor, Electric Fireplace, B/I Bookcase
- 주방: Hardwood Floor, Open Concept, Granite Counter
- 리스팅 중개사: Intercity Realty Inc., Brokerage - Disclaimer: The information contained in this listing has not been verified by Intercity Realty Inc., Brokerage and should be verified by the buyer.

