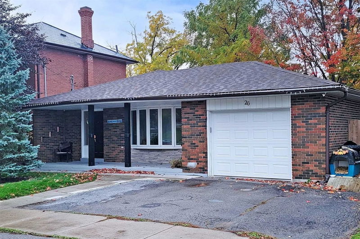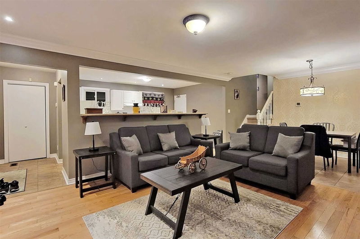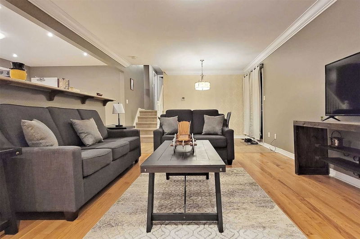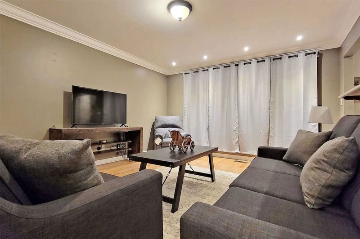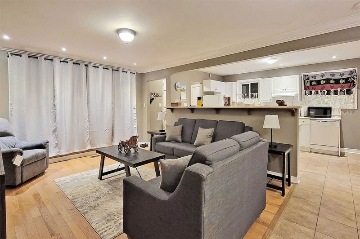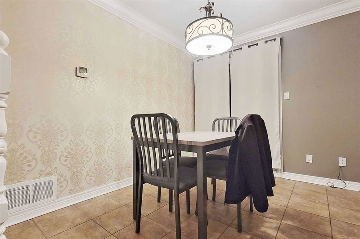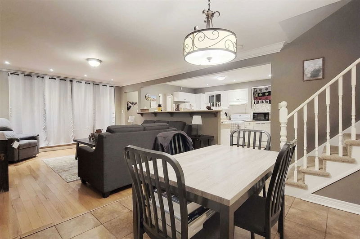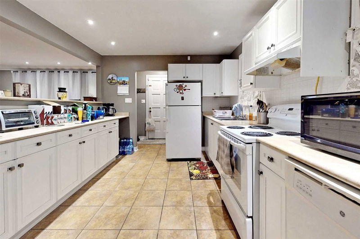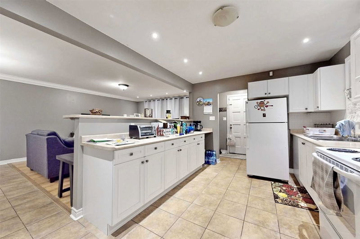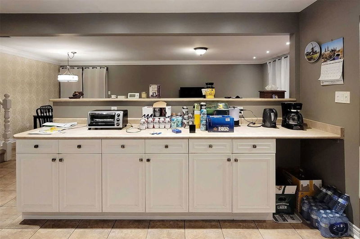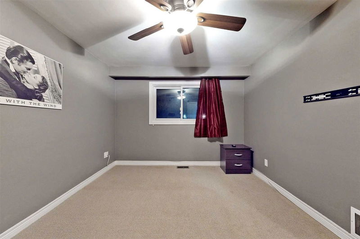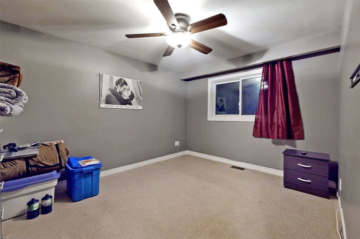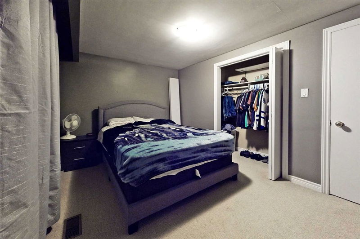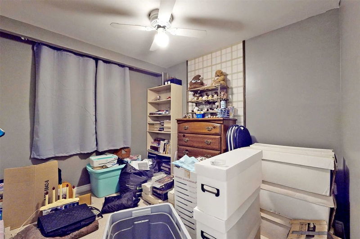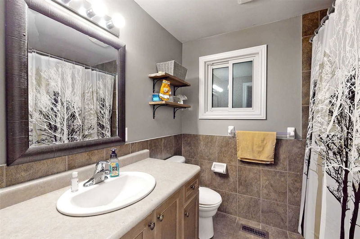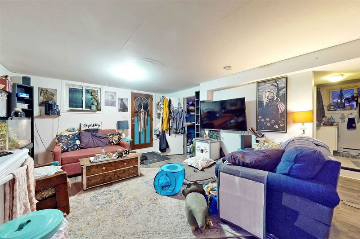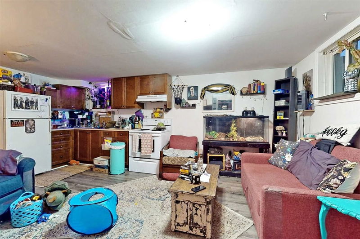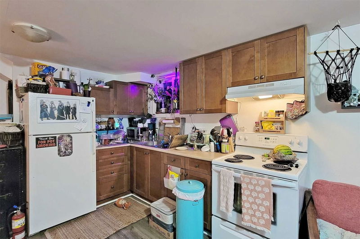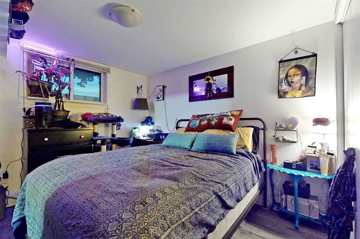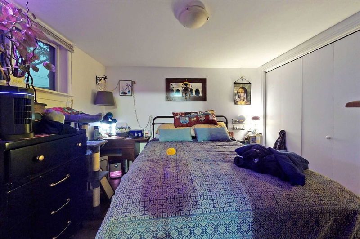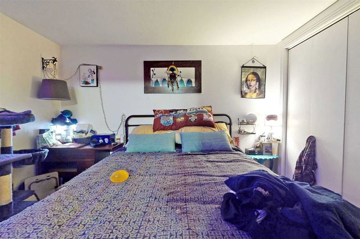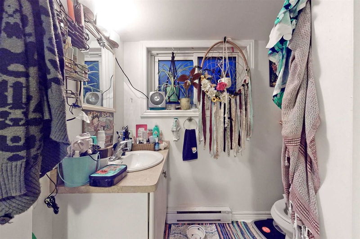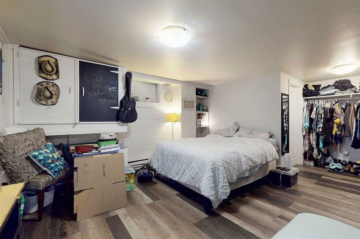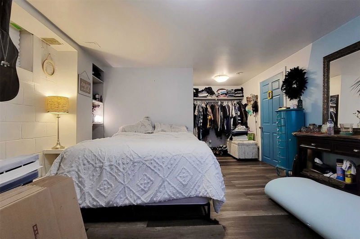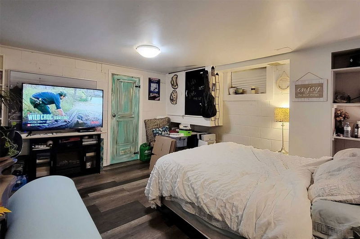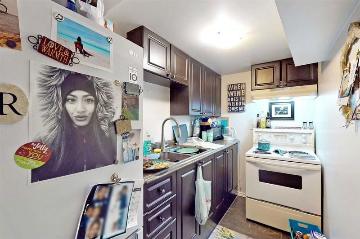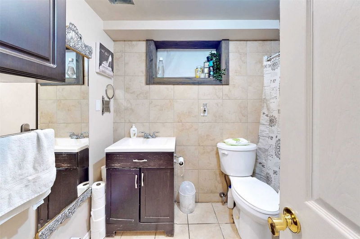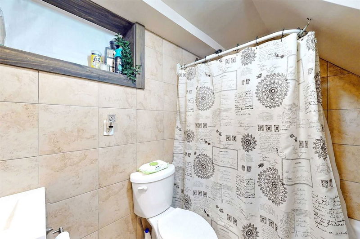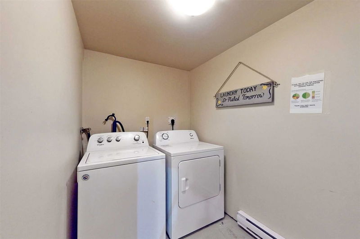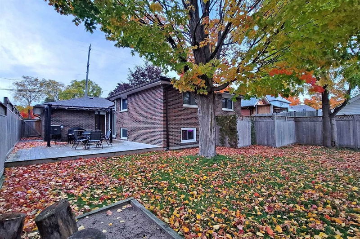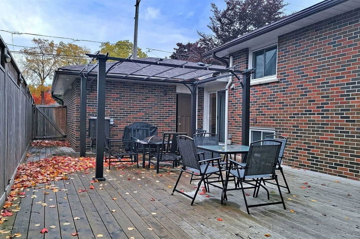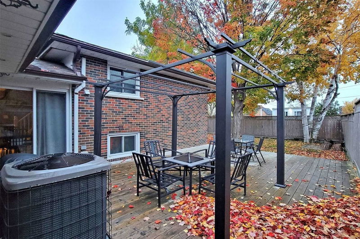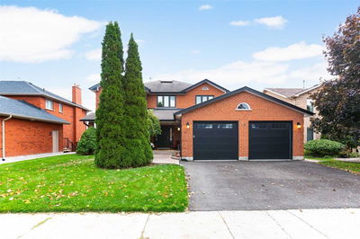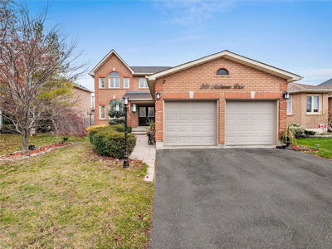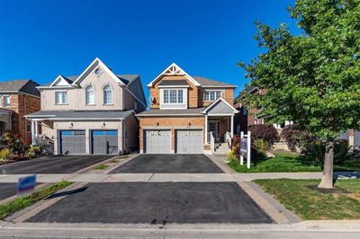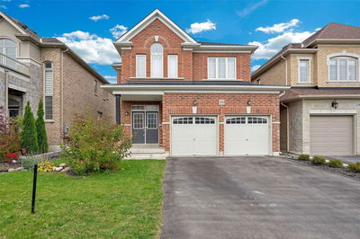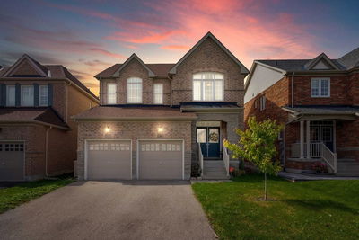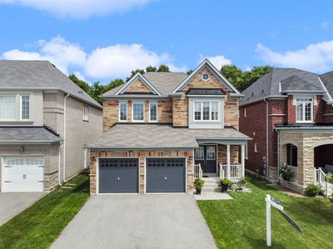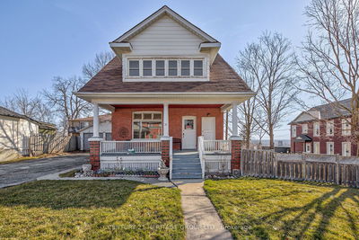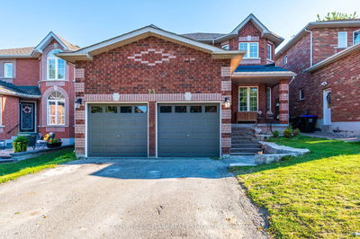Golden Investment Opportunity!! Welcome To This Beautiful Detached Backsplit Masterpiece Located In The Heart Of Bradford. This 4-Level Gem Is So Spacious That You Get Lost Inside. The Open Concept Main Floor Plan Is Spectacular With Beautiful Space, And A Modern Kitchen. 3 Separate Entrances For Additional Units Leading To The Upper And Basement Units. The House Brings In Lots Of Natural Sunlight Through Its Big Windows Which Brings A Warmth Of Sunray And Light Into The Home. And If That's Not Enough, Check Out The Massive Private Deck Patio To Relax And To Entertain Guests. This Move-In Ready Property Is Perfectly Located In A High Demand Area With Everything At Walking Distance.
부동산 특징
- 등록 날짜: Thursday, October 20, 2022
- 가상 투어: View Virtual Tour for 26 John Street E
- 도시: Bradford West Gwillimbury
- 이웃/동네: Bradford
- 중요 교차로: John St E & Hwy 11 (Yonge) E
- 전체 주소: 26 John Street E, Bradford West Gwillimbury, L3Z2B7, Ontario, Canada
- 거실: Open Concept, Combined W/Dining, W/O To Patio
- 주방: Open Concept, Combined W/Dining, Window
- 주방: Combined W/Living
- 리스팅 중개사: Keller Williams Referred Urban Realty, Brokerage - Disclaimer: The information contained in this listing has not been verified by Keller Williams Referred Urban Realty, Brokerage and should be verified by the buyer.


