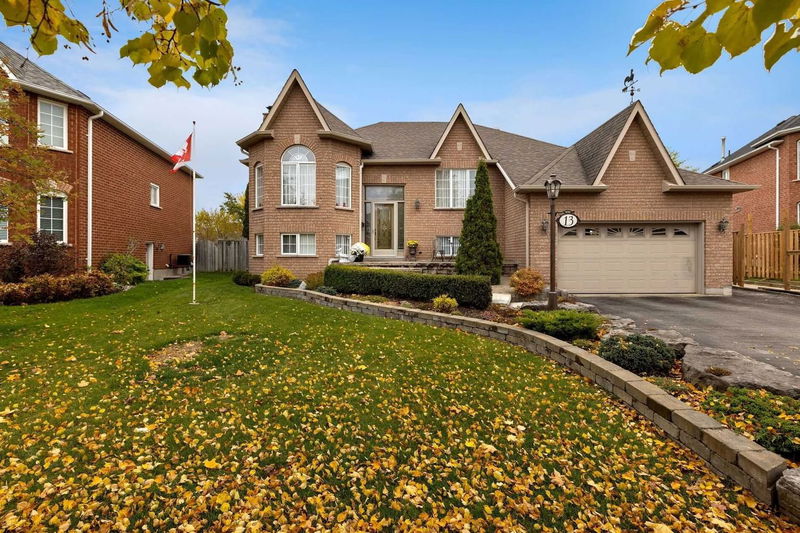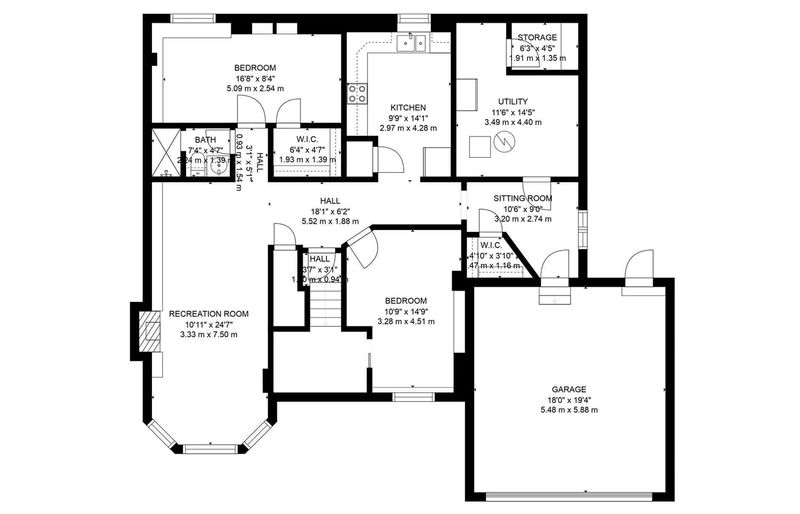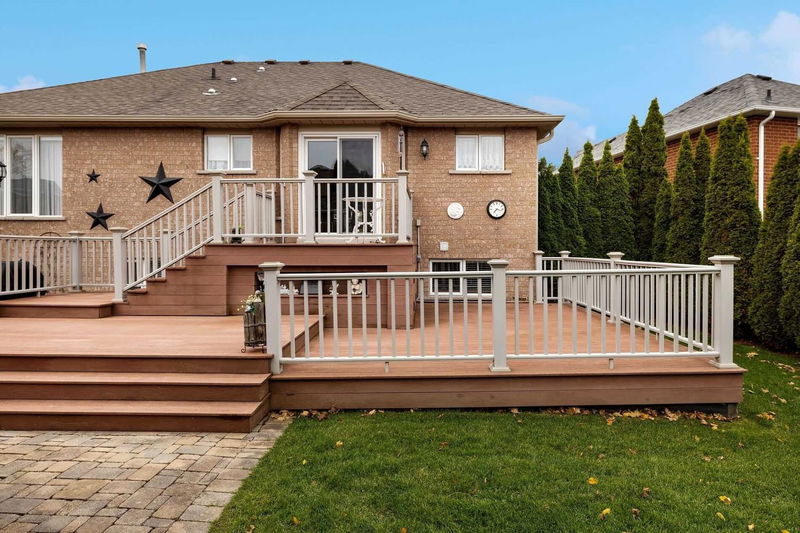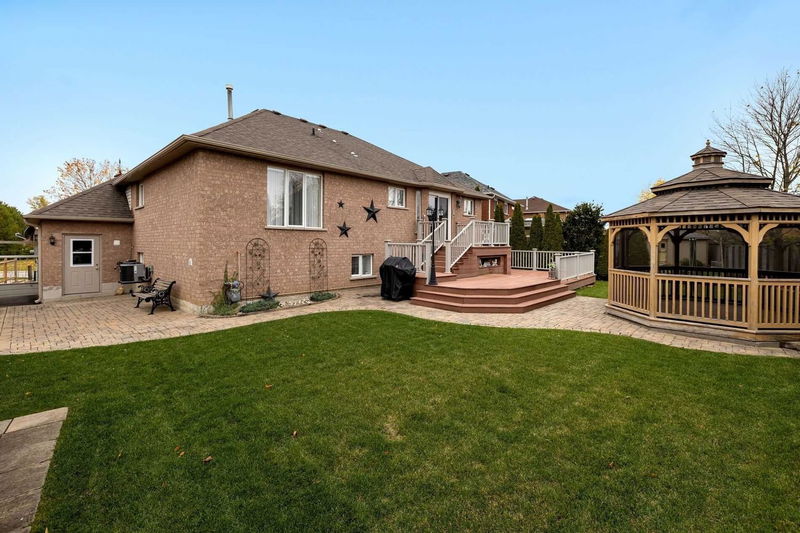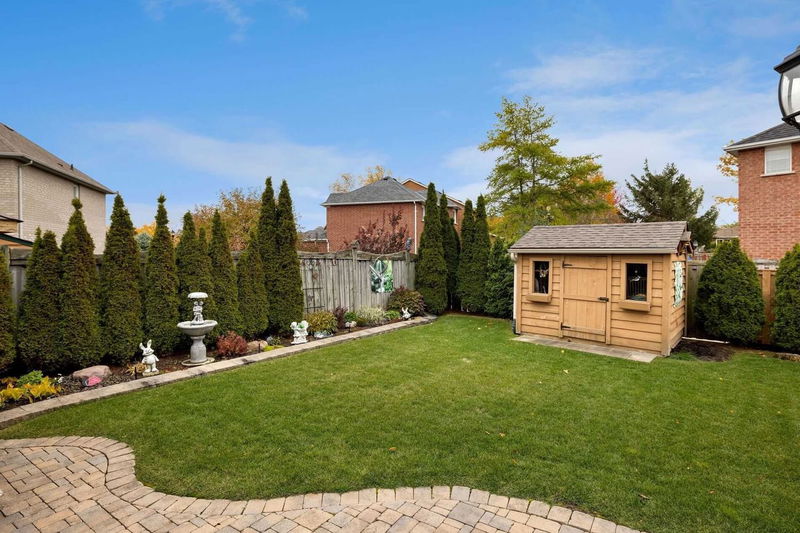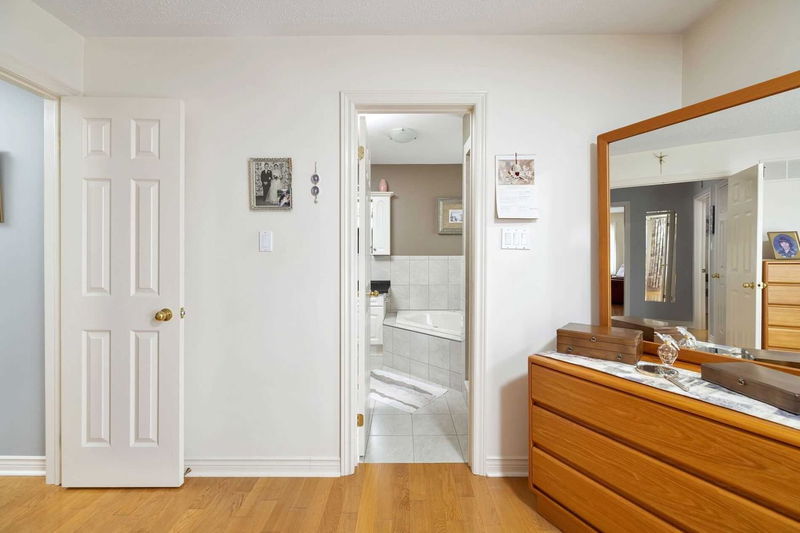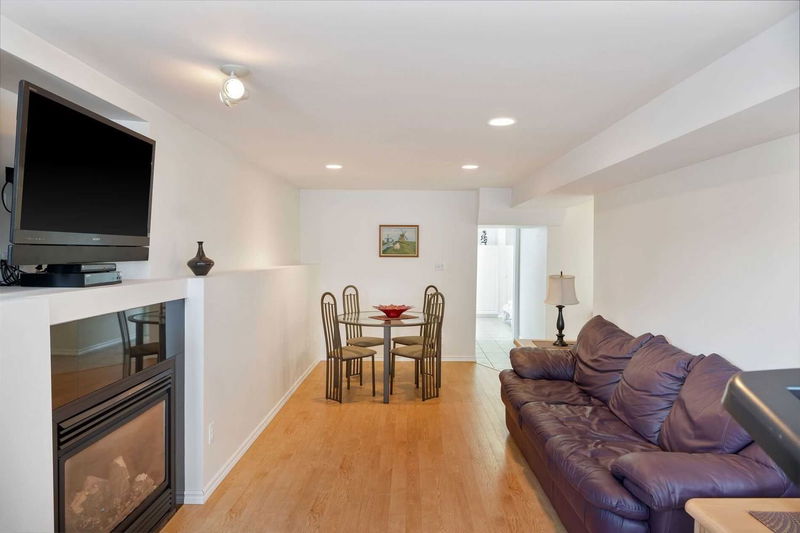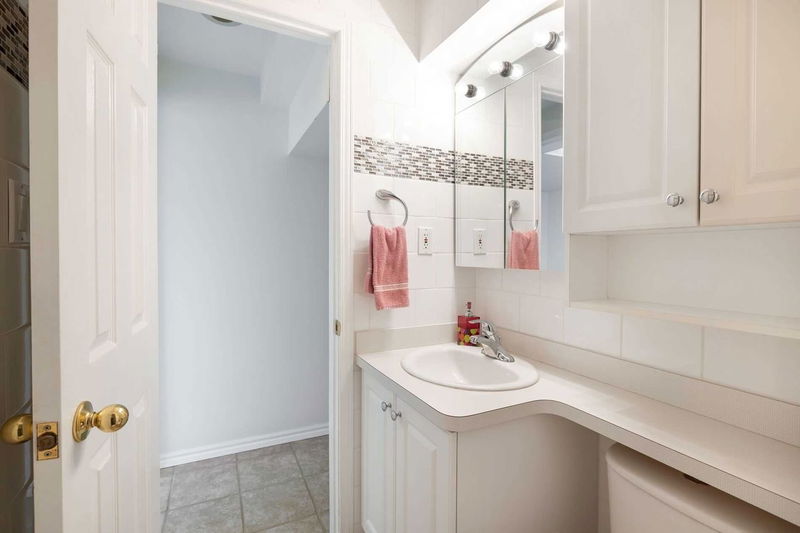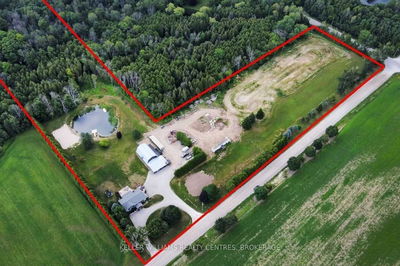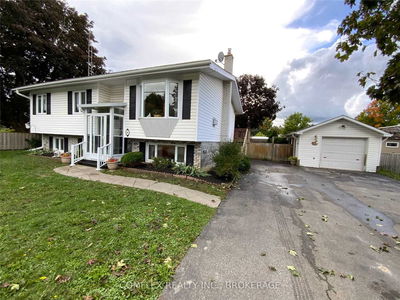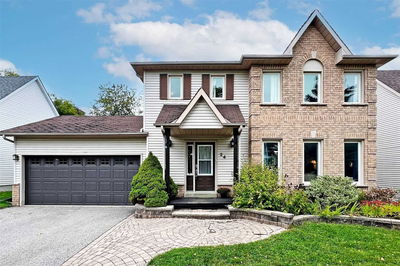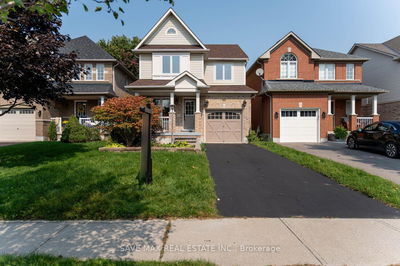Immaculate Bungalow On Quiet Street W/ Premium Pie Shaped Lot Is Perfect For Downsizers, Multigenerational Living Or Large Families! With 3+2 Beds, Including A Full Fin. Basement W/ Separate Living Quarters That Offers Bright 2nd Kitchen W/ S/S Appliances, A Family Room W/ Gas Fp, & 2 Large Bedrooms (All With Above Grade Windows), The Basement Offers Incredible Potential For Many Uses - Sep Access Is Through Garage. Main Level Feat. Hardwood Throughout, Beautiful Updated Kitchen W/ Custom Maple Cabinetry, Granite Counters, S/S Appl & Breakfast Area That Walks Out To Fabulous Composite, Multi-Level Deck (28'X16'). Open Concept Living Rm W/ Vaulted Ceiling & Bay Window Is Spacious For Lots Of Seating & Is Roughed In For 2nd Gas Fp. Professionally Landscaped Grounds W/ Stunning Entry For Sitting Out Front & Enjoying A Cup Of Coffee, Or Relax In The Private Backyard In The Screened-In Gazebo Where You Can Dine W/ Family/Friends. Ac New 2021. Backyard Re-Sodded 2020. Roof 2012.
부동산 특징
- 등록 날짜: Friday, October 21, 2022
- 도시: Uxbridge
- 이웃/동네: Uxbridge
- 중요 교차로: Fourth Ave & Remion Cr
- 전체 주소: 13 Remion Crescent, Uxbridge, L9P1V3, Ontario, Canada
- 주방: Stainless Steel Appl, Granite Counter
- 거실: Vaulted Ceiling, Bay Window, Hardwood Floor
- 가족실: Above Grade Window, Laminate, Gas Fireplace
- 주방: Stainless Steel Appl, Laminate, Above Grade Window
- 리스팅 중개사: Chestnut Park Real Estate Limited, Brokerage - Disclaimer: The information contained in this listing has not been verified by Chestnut Park Real Estate Limited, Brokerage and should be verified by the buyer.

