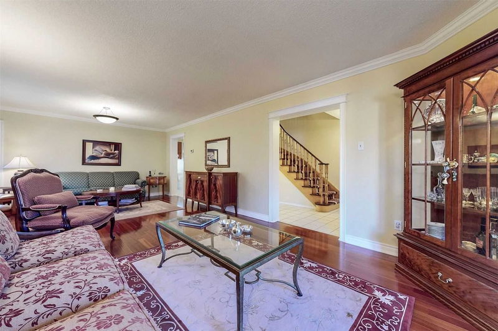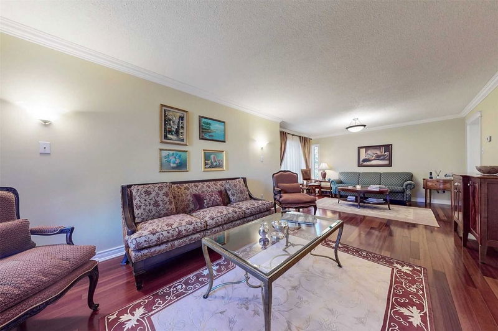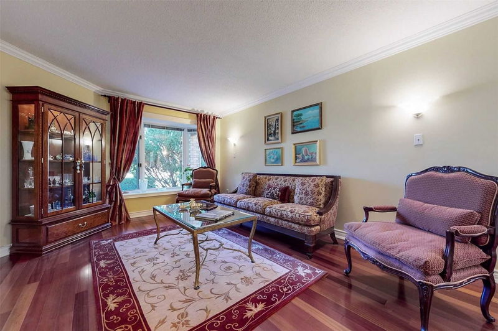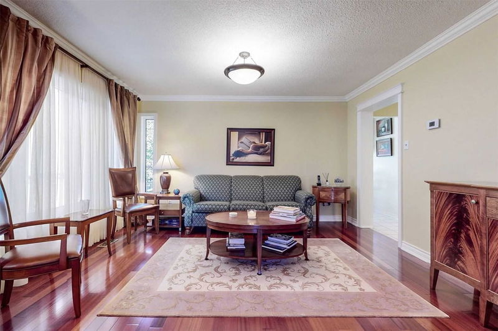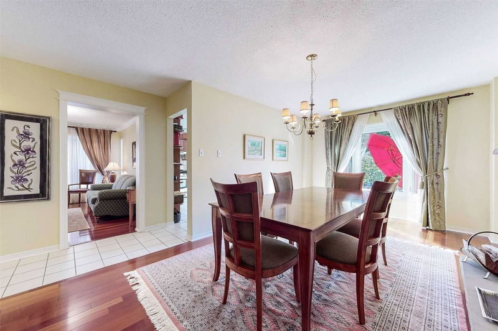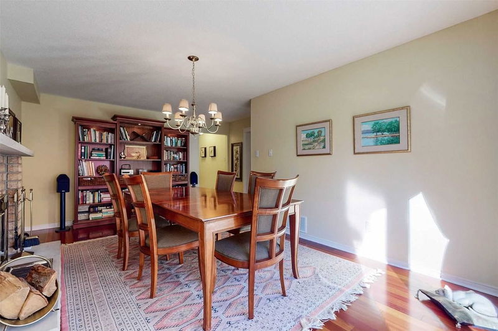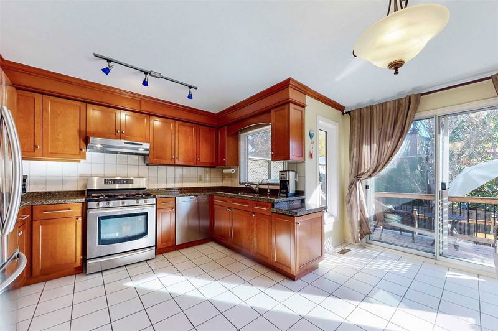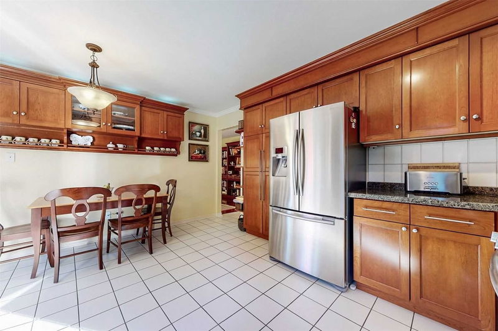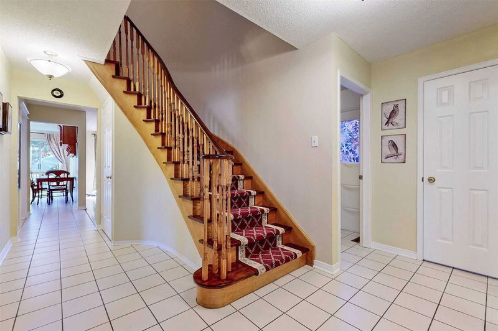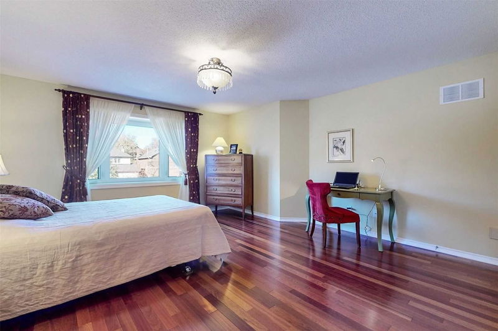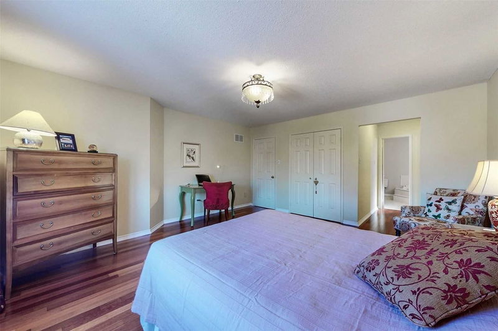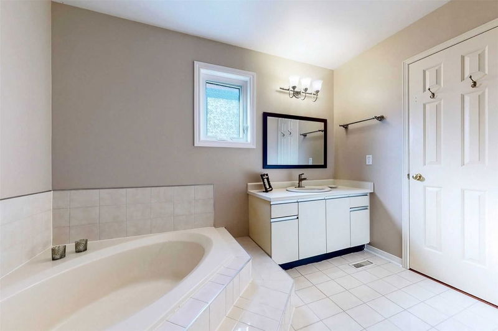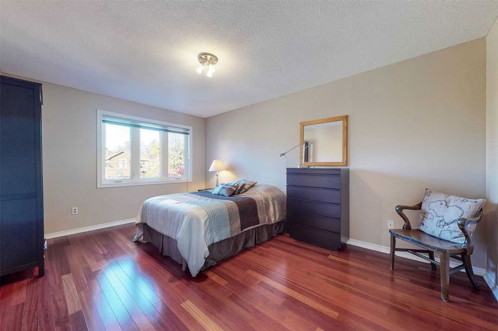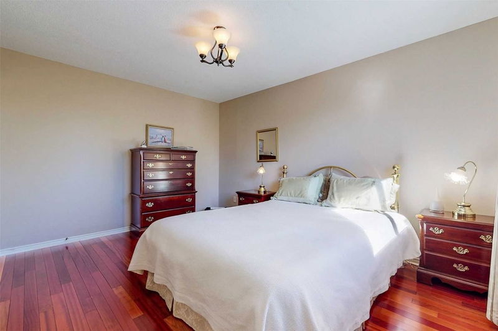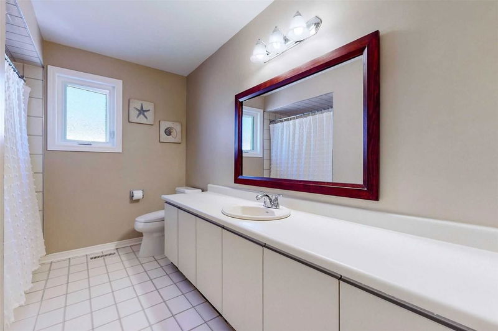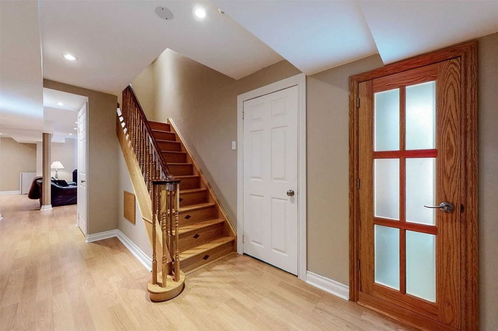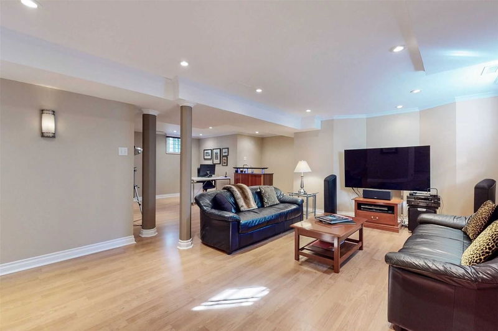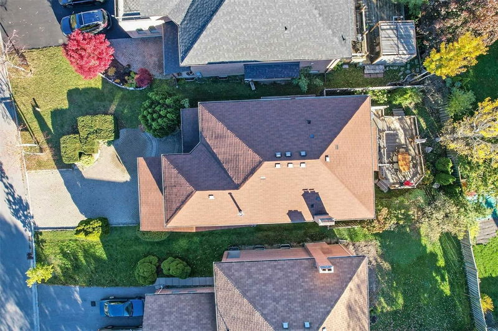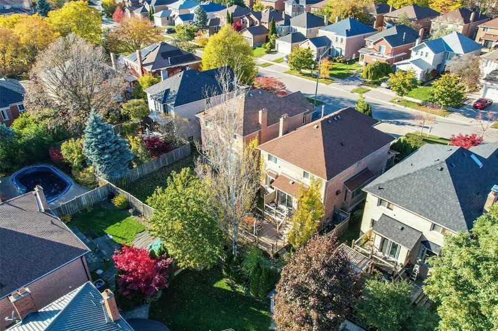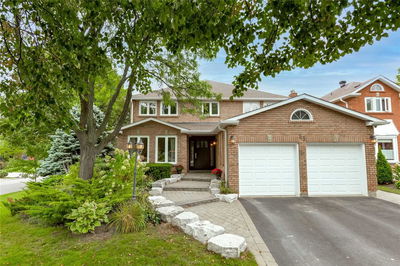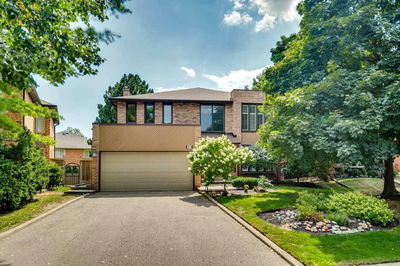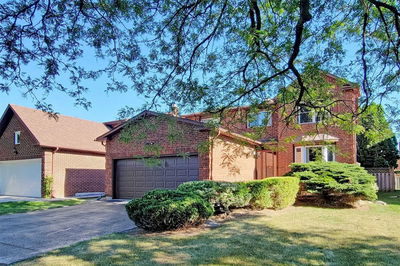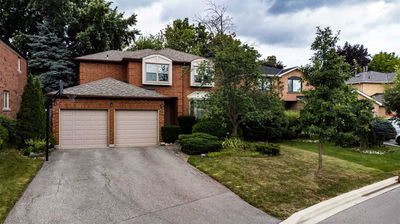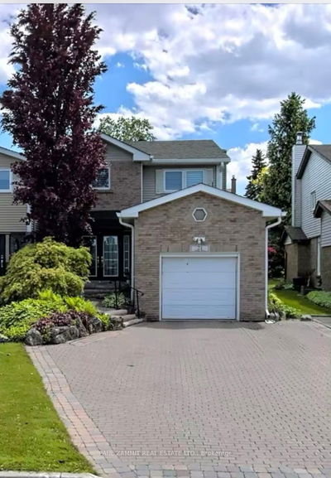This Beautiful Family Residence Is Situated In A Prestigious, Prime Location, High Demand Thornlea Community With Sunny Side West Exposure! Renovated, Immaculate, Bright, Brick Elevation, 2 Storey, Double Car Garage, 4 Beds, 4 Baths That Flows Gleaming Brazilian Hardwood Floors Th/Out, S/S Appliances, Granite Counter, Pot Lights, Crown Moulding,2 Tier Deck, Interlock Driveway, Finished Basement With Above Grade Windows & Abundance Of Daylight. Massive Workshop That Can Be Converted To A Bedroom And Potential To Create W/Up.This Property Offers Many Upgrades With Additional Potential. Magnificent Voluminous, Functional Floor Plan, Generous Oversized Rooms, Side Separate Entrance, Cozy Garden With 2 Tier Deck, Fantastic For Entertaining & Bbq Gas Hook-Up. Mins To Hwy 407/7/404, Close To All Amenities For Easy Access Living !!! High Ranked Schools !!! St Robert Hs, Thornlea Ss, Bayview Glen Ps. It Will Not Disappoint, A Must See! Book Your Private Showing Today!
부동산 특징
- 등록 날짜: Wednesday, October 26, 2022
- 가상 투어: View Virtual Tour for 55 Summerdale Drive
- 도시: Markham
- 이웃/동네: Thornlea
- 중요 교차로: Leslie/John/Greenlane/407
- 전체 주소: 55 Summerdale Drive, Markham, L3T6W6, Ontario, Canada
- 거실: Hardwood Floor, Crown Moulding, Bay Window
- 가족실: Hardwood Floor, Fireplace, O/Looks Backyard
- 주방: Granite Counter, Stainless Steel Appl, Family Size Kitchen
- 리스팅 중개사: Sutton Group-Admiral Realty Inc., Brokerage - Disclaimer: The information contained in this listing has not been verified by Sutton Group-Admiral Realty Inc., Brokerage and should be verified by the buyer.



