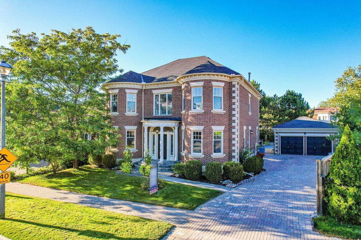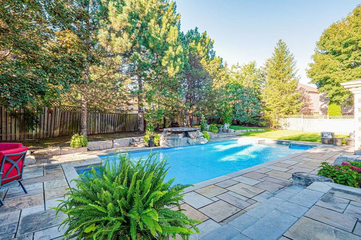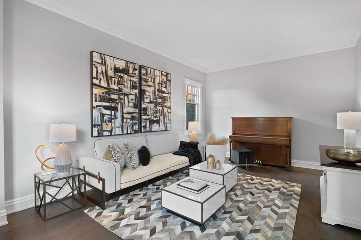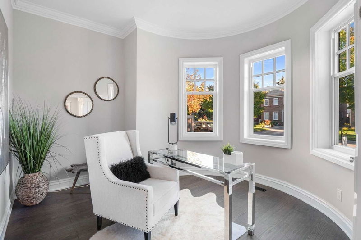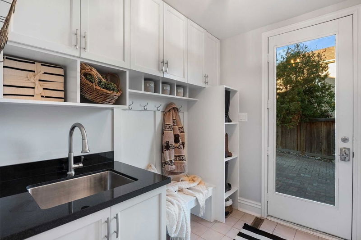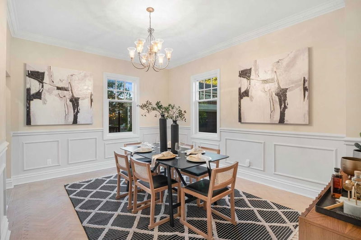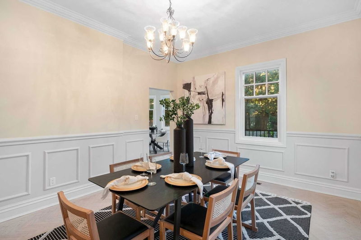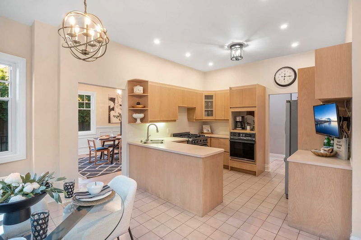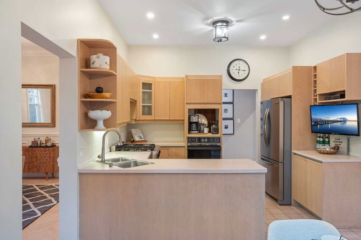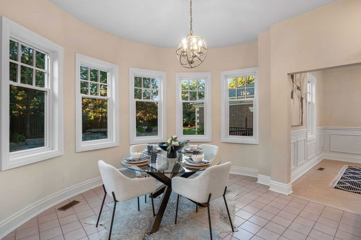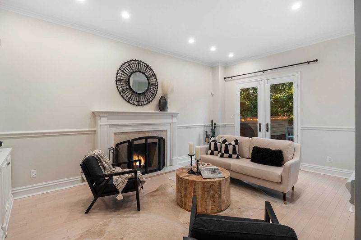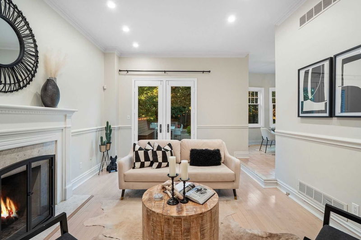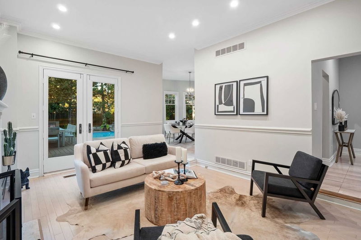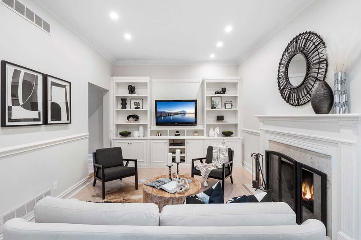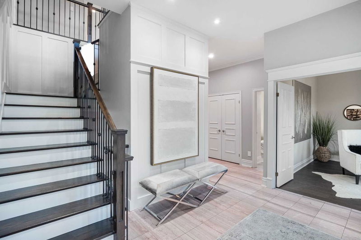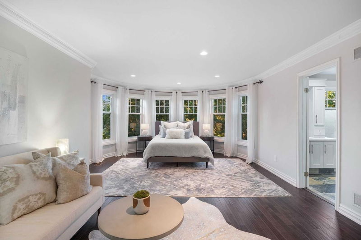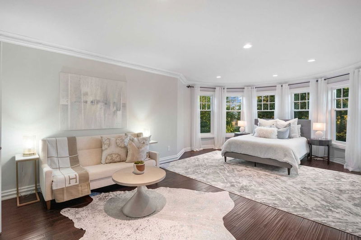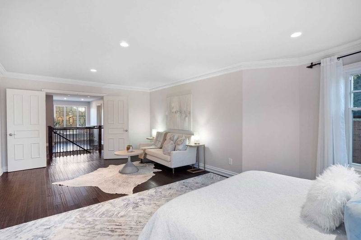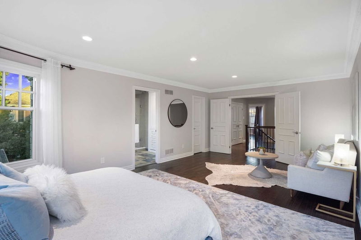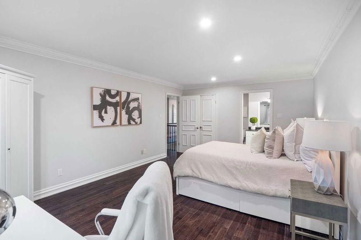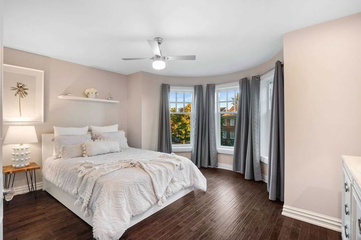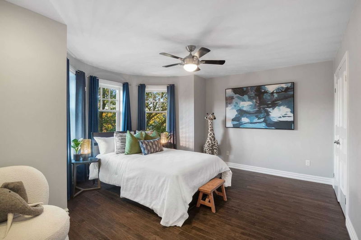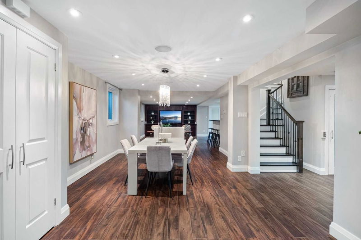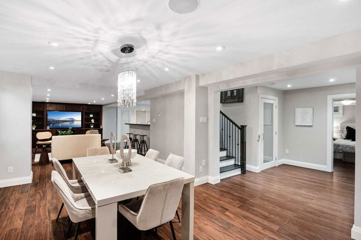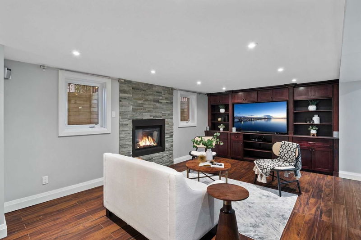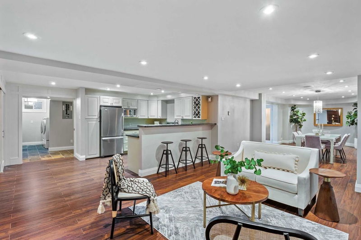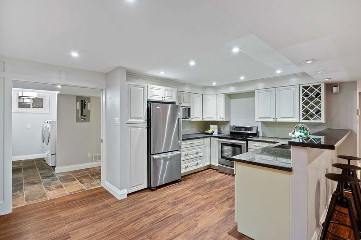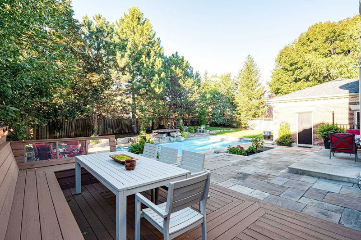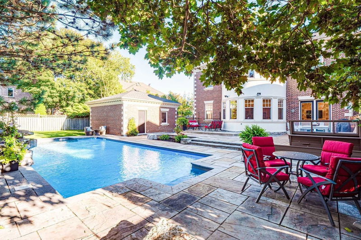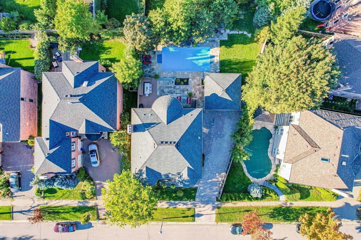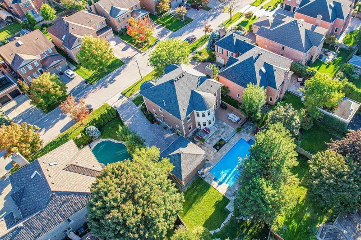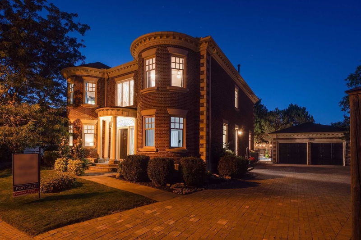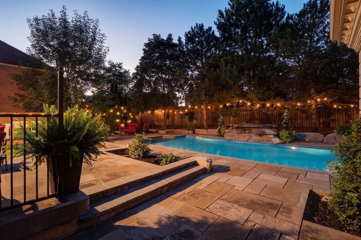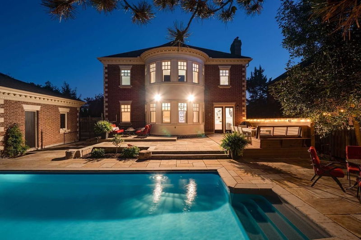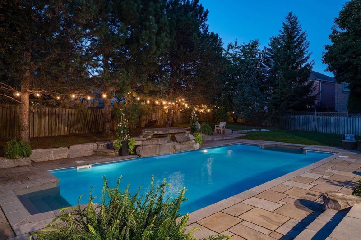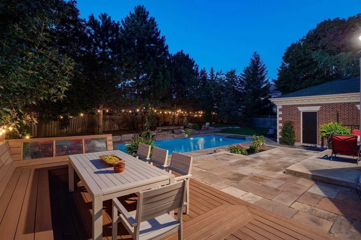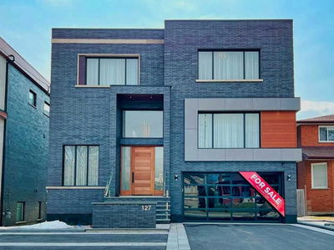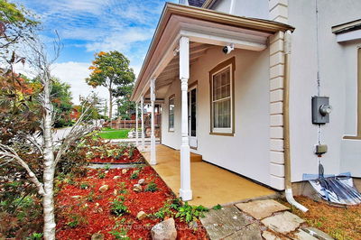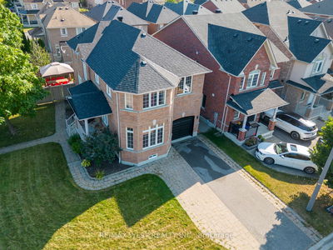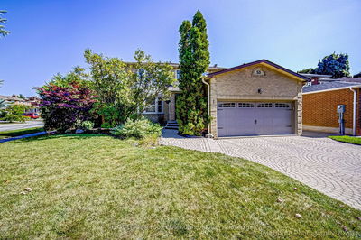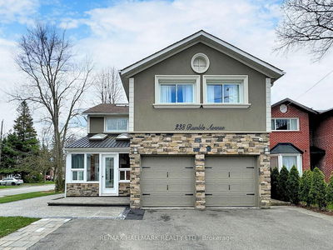Rarely Offered Exquisite Family Home In Prestigious Heritage Estates/Mill Pond Locale. Approx 3550 Sqft + Finished W/O Basement. Open Concept Floor Plan Complete With Soaring 10Ft Ceilings On Main, Elevator, Formal Living Room Offering Bay Window Hardwood Floors And Crown Mouldings. Main Floor Office Perfect For Work From Home. Separate Dining Room With Herringbone Hardwood Floor Custom Wainscotting And Open To Kitchen. Eat In Kitchen With French Doors Walking Out To Magnificent Backyard Oasis Featuring Inground Saltwater Sport Pool With Flagstone Waterfall And Professional Landscaping - Huge Lot Widening 114Ft Across Backyard. Second Floor Offers Over Sized Primary Suite With W/I Closet And Luxurious 4Pc Ensuite. Large Remaining Bedrooms. Finished Basement W/Open Concept Rec Room, Full Kitchen And Wet Bar, Separate Entrance And Additional Bedroom/2nd Office. Great Home For End User/Investor Or Multi-Generation Home. Close To Mill Pond,Top Rated Schools, Parks, Shops And More!
부동산 특징
- 등록 날짜: Wednesday, November 02, 2022
- 가상 투어: View Virtual Tour for 6 Highgrove Crescent
- 도시: Richmond Hill
- 이웃/동네: Mill Pond
- 중요 교차로: Bathurst / Major Mackenzie
- 전체 주소: 6 Highgrove Crescent, Richmond Hill, L4C7X2, Ontario, Canada
- 거실: Hardwood Floor, Crown Moulding, Bay Window
- 주방: Eat-In Kitchen, Stainless Steel Appl, O/Looks Pool
- 가족실: Hardwood Floor, Fireplace, B/I Shelves
- 리스팅 중개사: Forest Hill Real Estate Inc., Brokerage - Disclaimer: The information contained in this listing has not been verified by Forest Hill Real Estate Inc., Brokerage and should be verified by the buyer.

