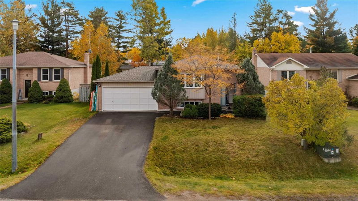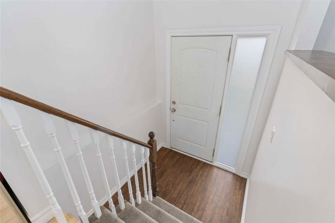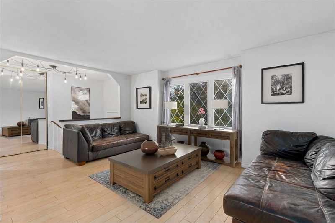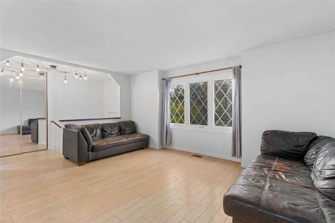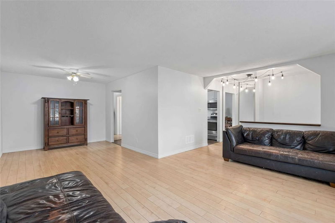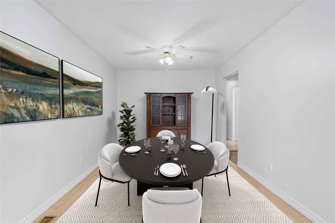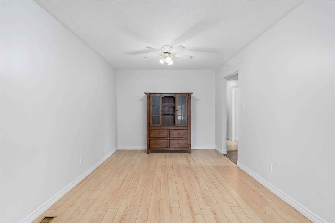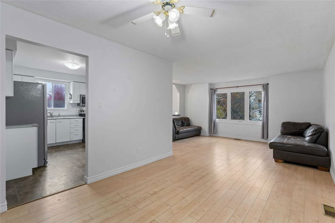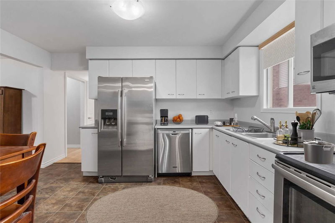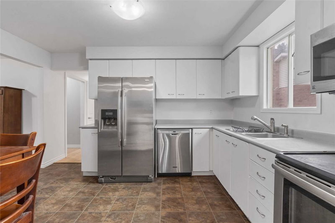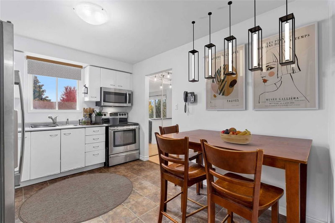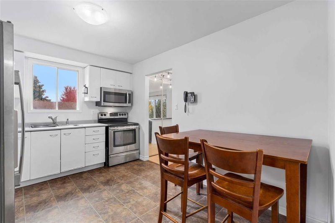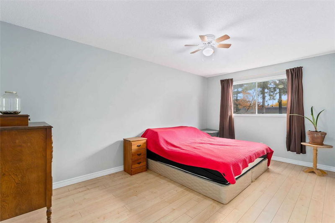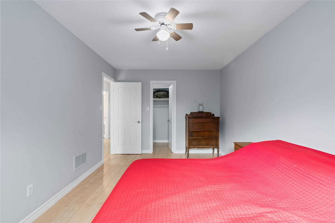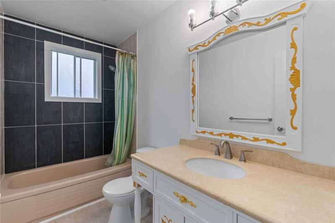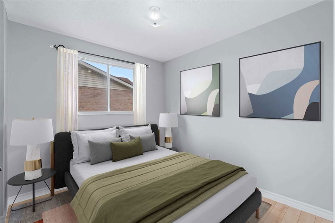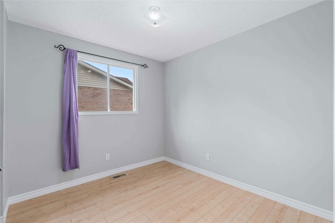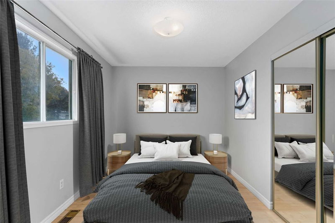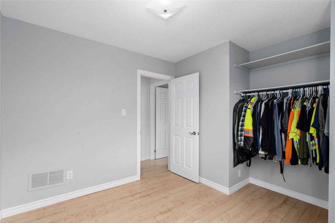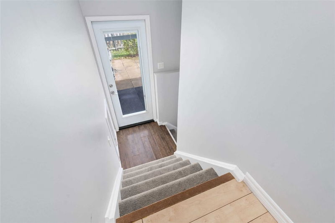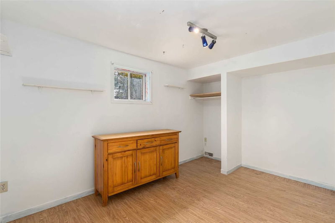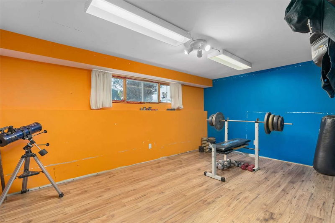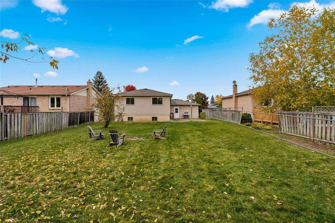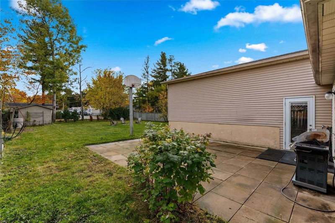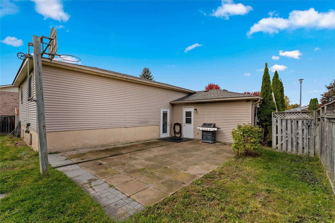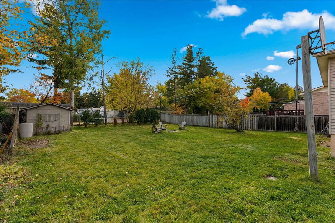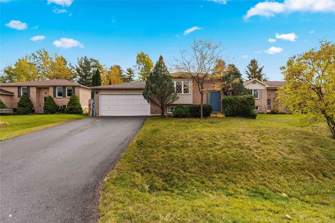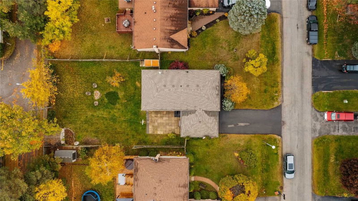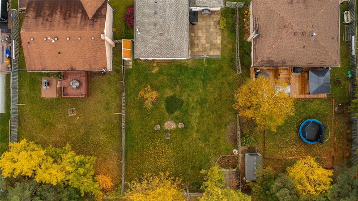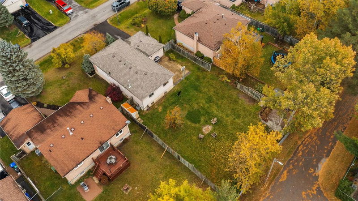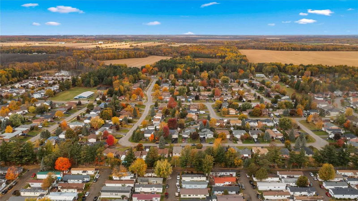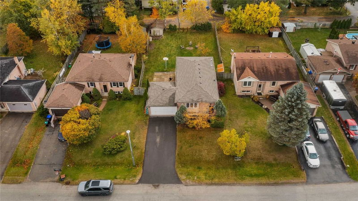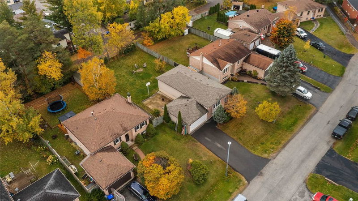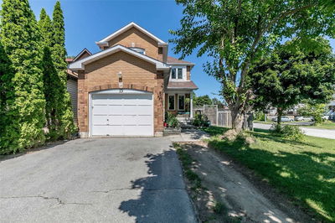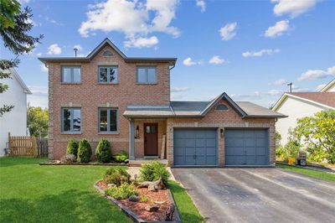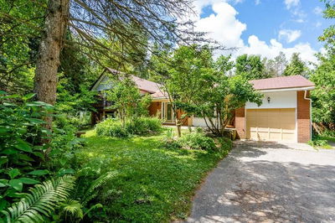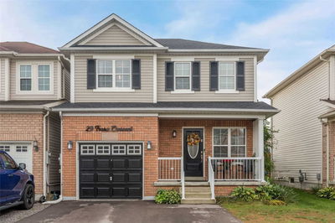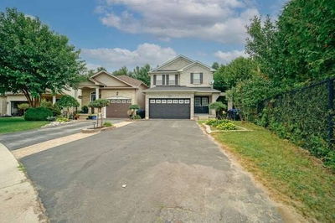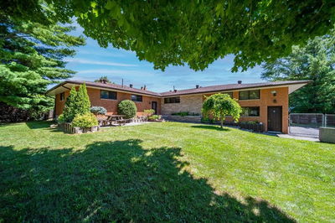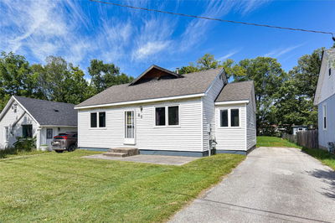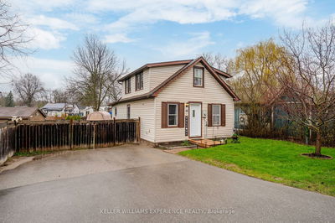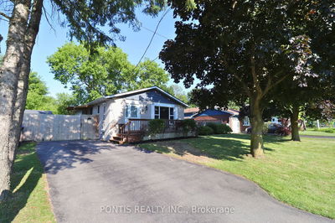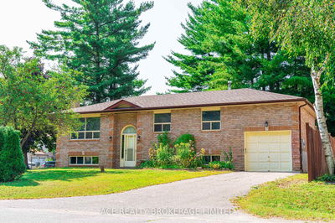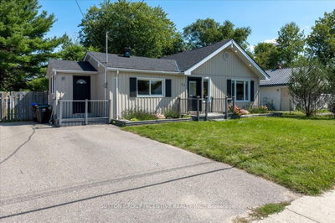Located In A Quiet Neighbourhood This Healthy Sized Raised Bungalow Is Presented On A Large 60' X 145' Lot! 41 Sandy Lane Welcomes You Offering A Functional, Open Concept Floor Plan With Room To Grow. The Main Floor Features 3 Good Sized Beds & 1 Bath, An Open Concept Living/Dining Space & Has Been Freshly Painted Throughout. The Basement Is Partially Finished Offering A 4th Bed With A Potential 5th Bed/Den Space. Bonus: In-Law Potential Suitable For Extended Family Or That Savvy Investor, The Unspoiled Basement Features Great Ceiling Height, Large Windows, A Bath Rough-In & A Convenient Side Entrance. Upgraded Front Bay Window + Front & Side Door, Shingles (2019), Attic Insulation (2018), New Driveway (2021), Furnace A/C & Hot Water Tank-Rental (2020). Schools, Shops, Walking Trails, Angus Recreation Centre, & Nottawasaga Fishing Park Are All Found Within Minutes Of This Property. Also, The Gta Is 1 Hour Away, 20 Minutes To Barrie & Only 30 Minutes To Wasaga Beach.
부동산 특징
- 등록 날짜: Friday, November 04, 2022
- 가상 투어: View Virtual Tour for 41 Sandy Lane
- 도시: Essa
- 이웃/동네: Angus
- 전체 주소: 41 Sandy Lane, Essa, L0M1B0, Ontario, Canada
- 주방: Main
- 거실: Main
- 리스팅 중개사: Century 21 B.J. Roth Realty Ltd., Brokerage - Disclaimer: The information contained in this listing has not been verified by Century 21 B.J. Roth Realty Ltd., Brokerage and should be verified by the buyer.

