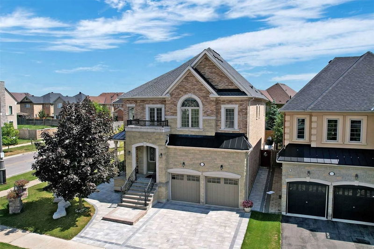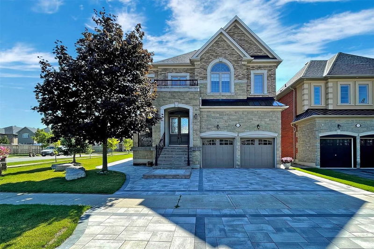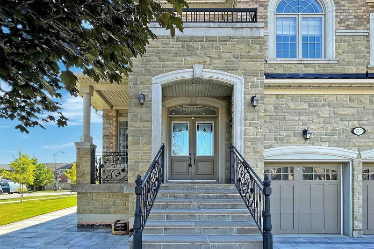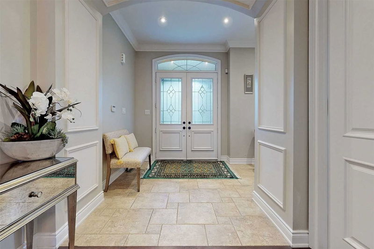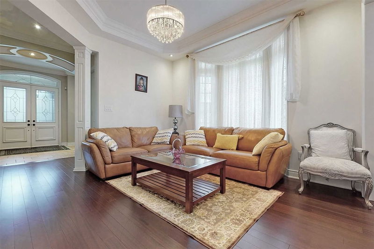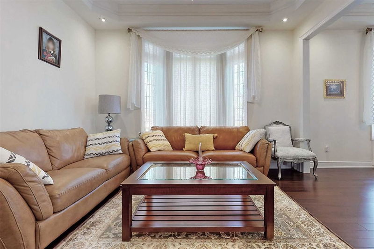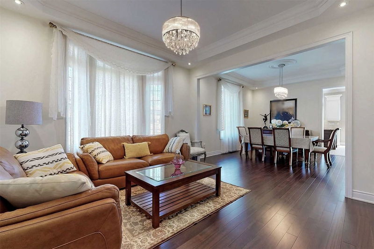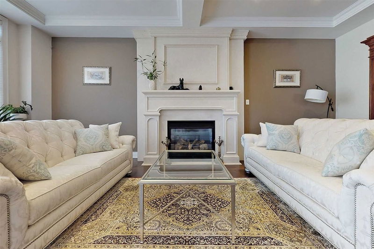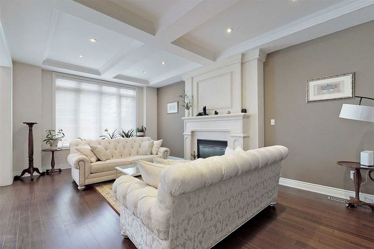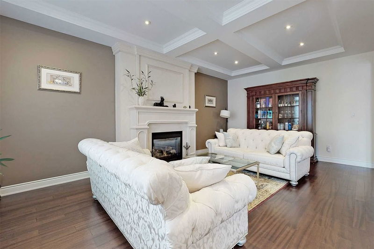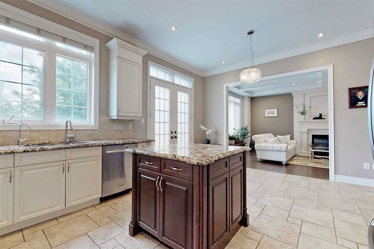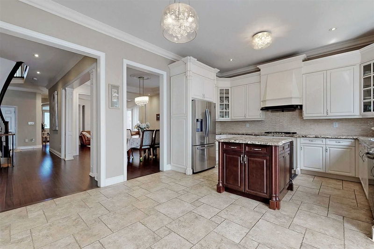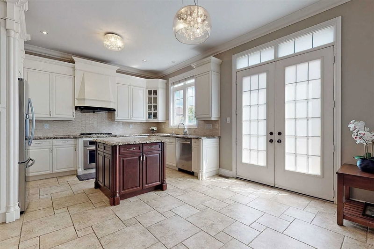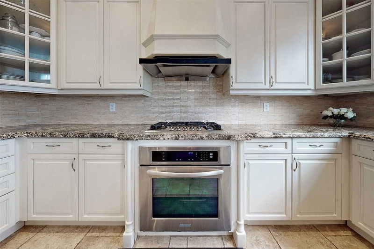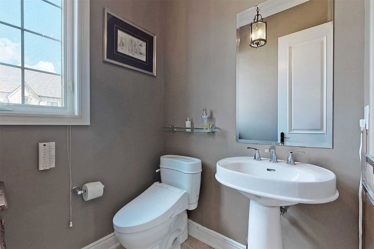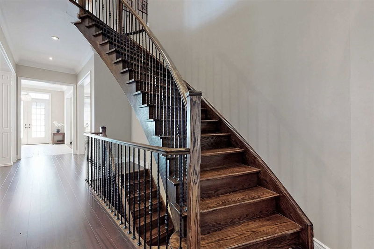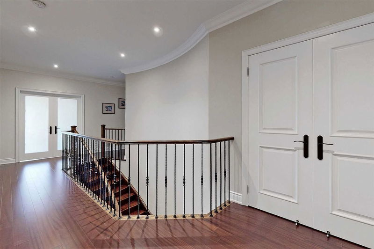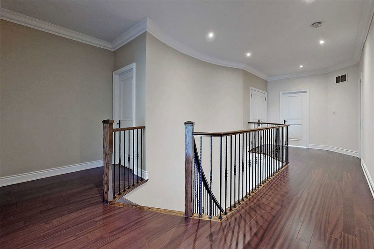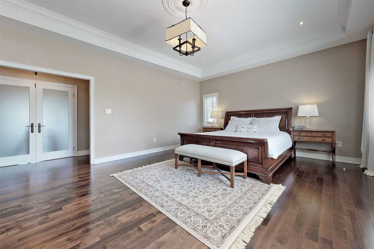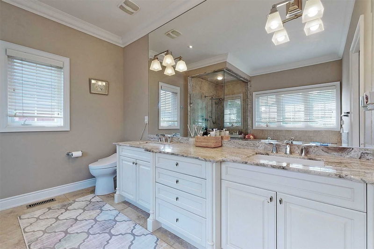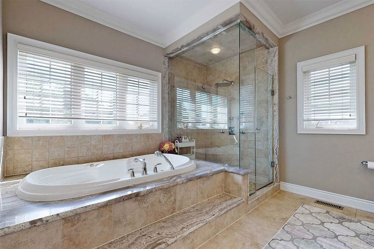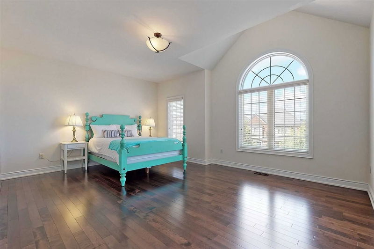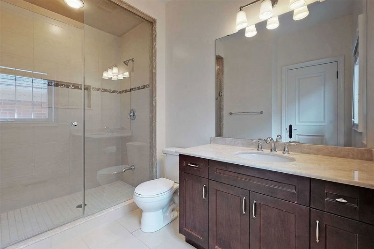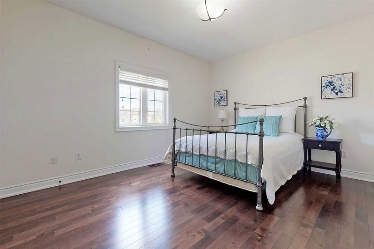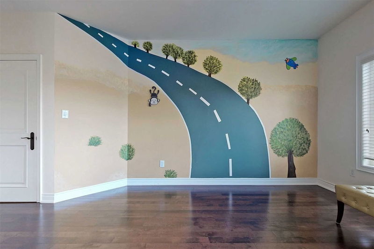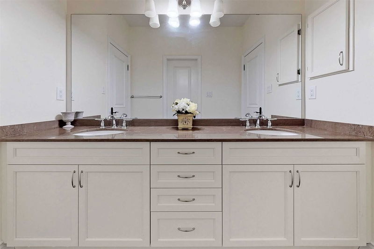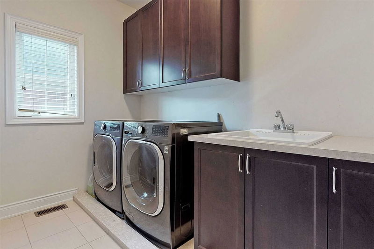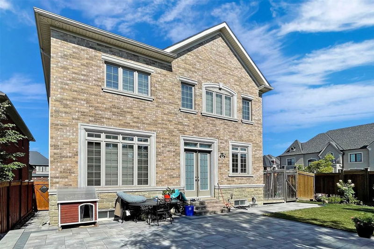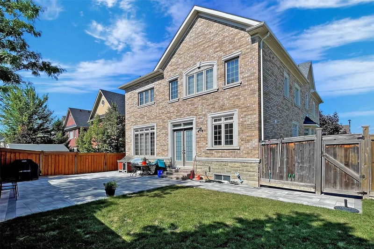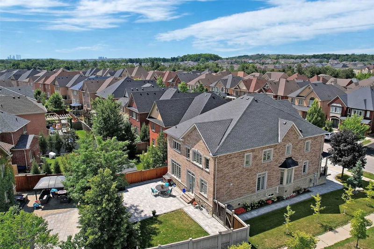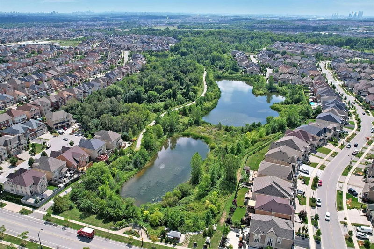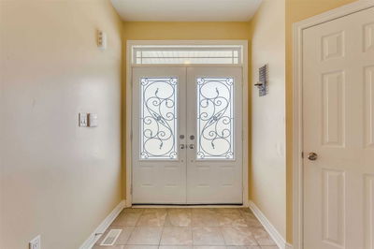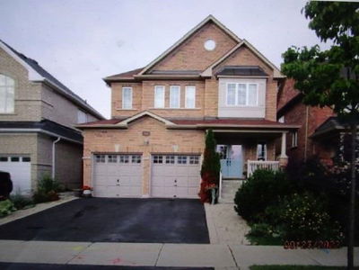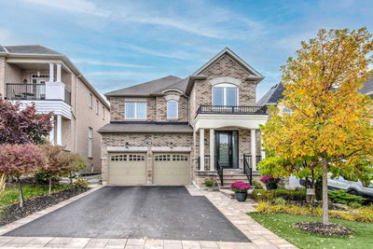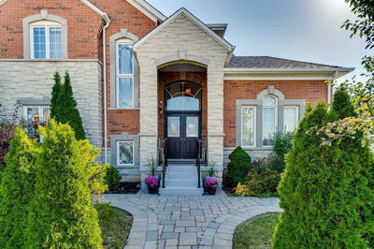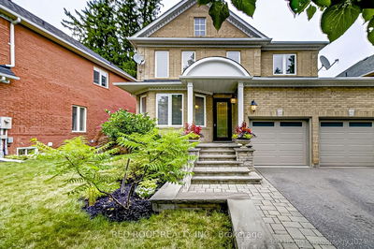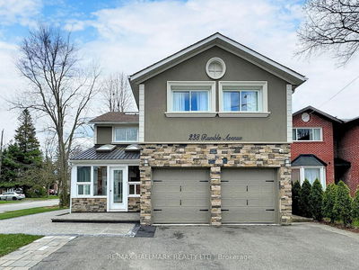Absolutely Stunning 3 Car Tandem Garages Home In Prestigious Upper Thornhill Estates, Previously "Fernbrook's" Model Home W/Lots Of High-End Upgrades. Open Concept Layout, 10Ft Ceilings On Main, 9Ft On 2nd And Basement, Hard Wood Flooring On 1st & 2nd Floors. Pot Lights Throughout, Approx 3,700 Sqft. Gourmet Kitchen, Granite Countertop, S/S Appliances, Tall Cabinets W/Under Cabinet Lighting, Gas Fireplace, Crown Mouldings, Coffered Ceiling In Family Rm, 2nd Flr Laundry. Extra Wide Premium Lot, New Front, Back, And Side Interlock With Beautiful Landscaping, Newer Roof.
부동산 특징
- 등록 날짜: Friday, November 04, 2022
- 가상 투어: View Virtual Tour for 127 Allison Ann Way
- 도시: Vaughan
- 이웃/동네: Patterson
- 중요 교차로: Bathurst/Major Mackenzie
- 전체 주소: 127 Allison Ann Way, Vaughan, L6A0G7, Ontario, Canada
- 거실: Hardwood Floor, Open Concept, Pot Lights
- 가족실: Hardwood Floor, Coffered Ceiling, Gas Fireplace
- 주방: Granite Counter, Stainless Steel Appl, Ceramic Floor
- 리스팅 중개사: Homelife Landmark Realty Inc., Brokerage - Disclaimer: The information contained in this listing has not been verified by Homelife Landmark Realty Inc., Brokerage and should be verified by the buyer.


