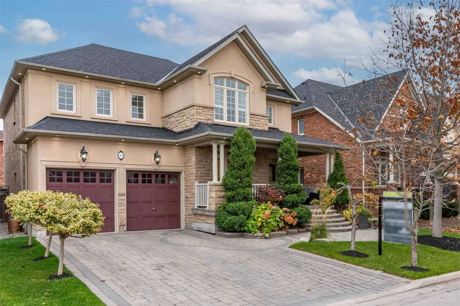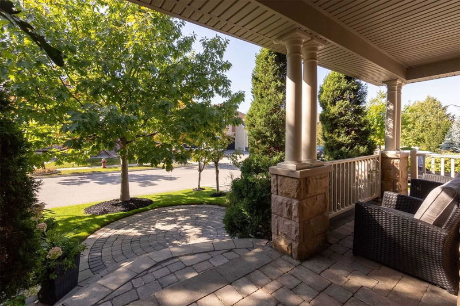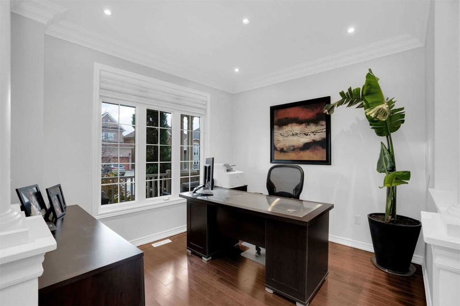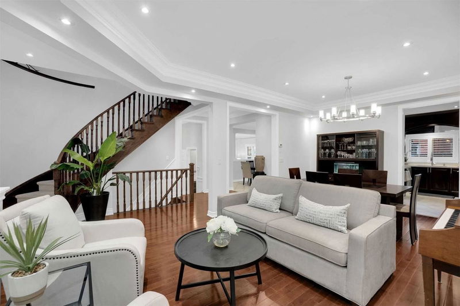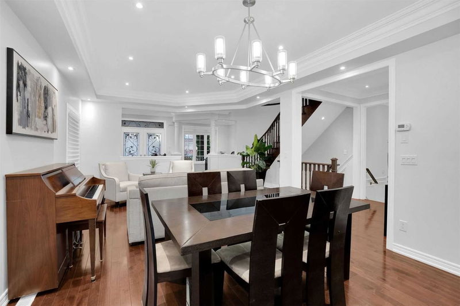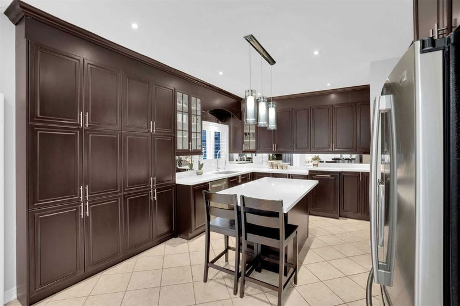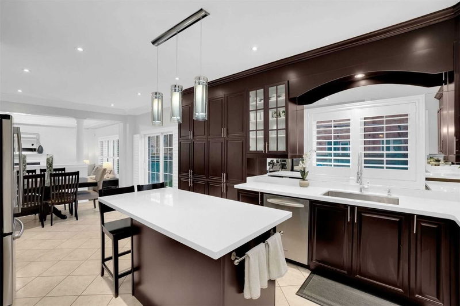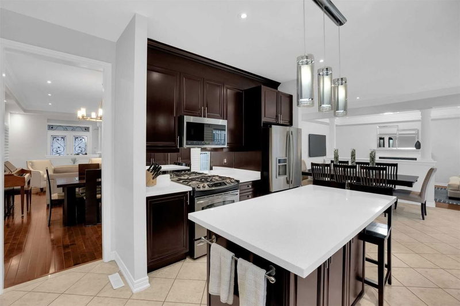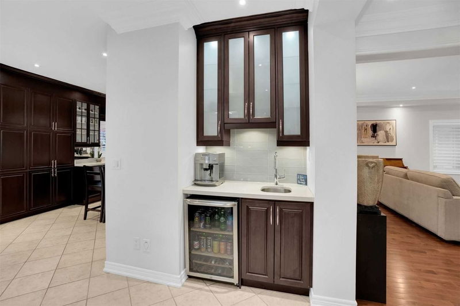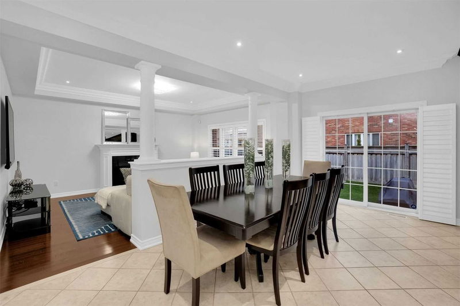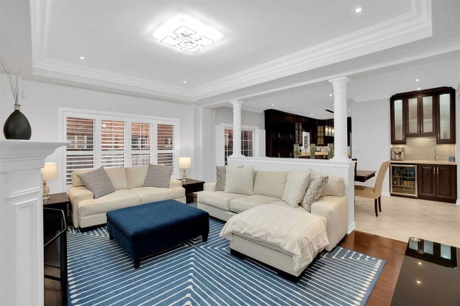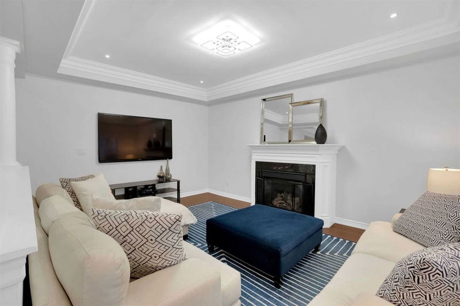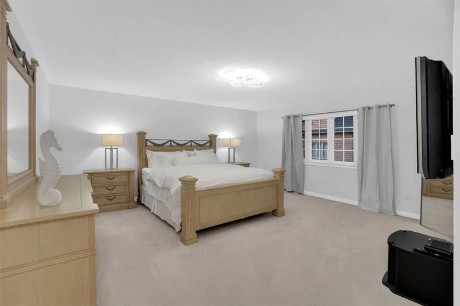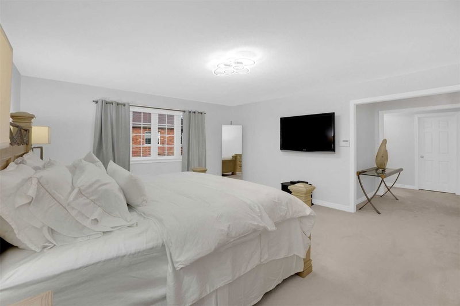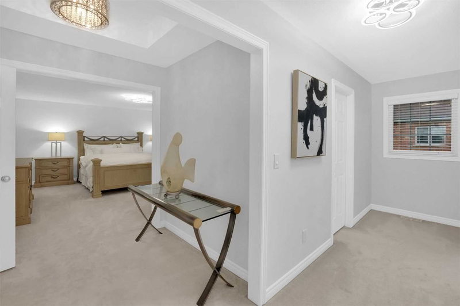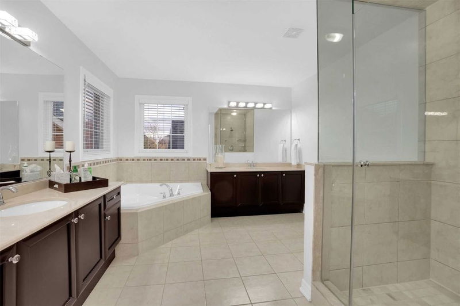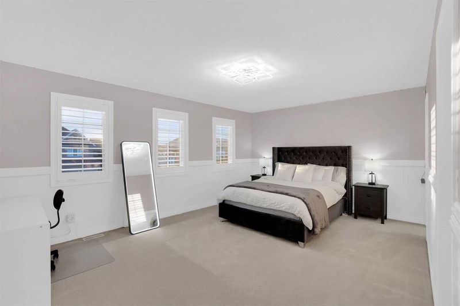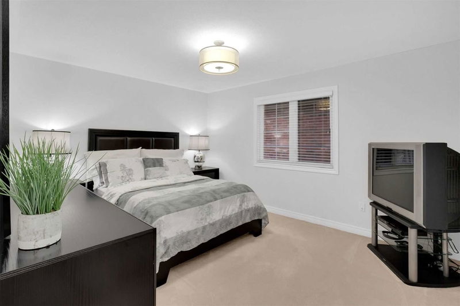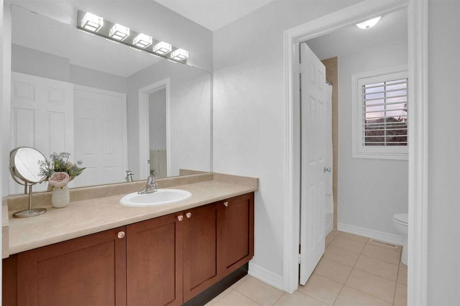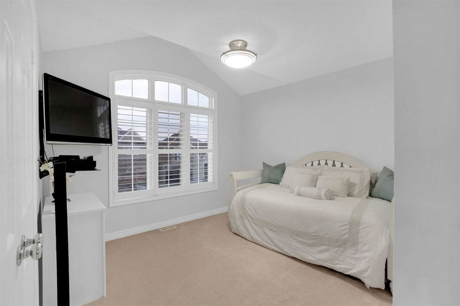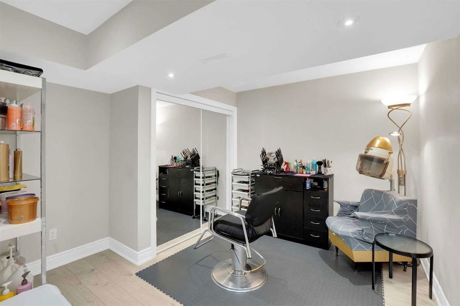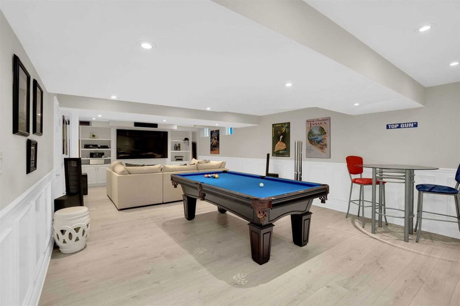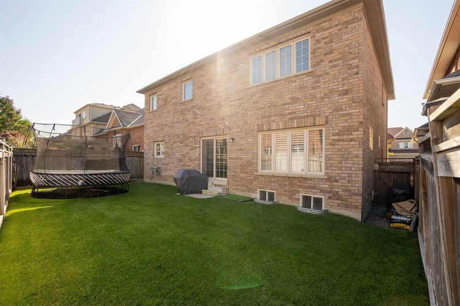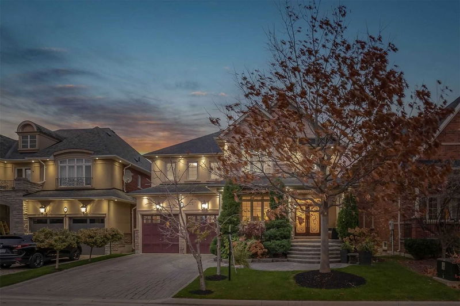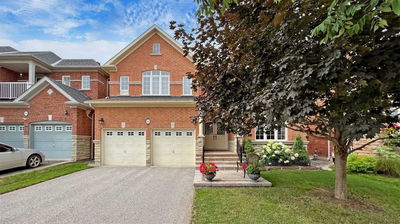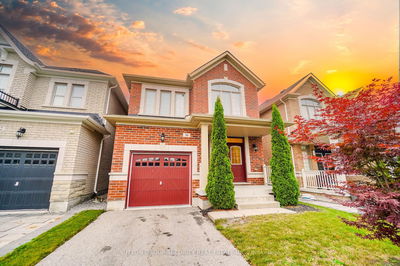Tucked Away On A Quiet Crescent, This Stunning 3300Sqft Fully Renovated Home Will Check Every Box. Lovingly And Meticulously Cared For By The Original Owners, This Open Concept Home Has Been Fully Renovated & Freshly Painted (2022). Featuring An Custom Chef's Kitchen, Open To Oversized Breakfast Area Complete W/Built-In Coffee Bar. Main Floor Offers 9Ft Ceilings, Family Room W/Gas Fireplace, Combined Living & Dining Area & Office/Den Ideal For Working From Home. Upper Level Boasts A Massive Primary Retreat W/Double Door Entry, Foyer, His & Hers Walk-In Closets & 5Pc Spa-Inspire Ensuite. Gather W/Family & Friends Alike In The Lower Level's Open Concept Entertainment Space - Enjoy The Built-In Bar Area, Gym, Home Theatre Nook Finished With A 3Pc Bathroom & "Bonus" Room. If You're Not Sold On This Home Yet, The Exterior Features Are Sure To Impress - From The Interlock Walkways & Driveway, Covered Porch, Immaculate Manicured Lawns & Mature Landscaping, 15 Weslock Cres Is Not To Be Missed.
부동산 특징
- 등록 날짜: Wednesday, November 09, 2022
- 가상 투어: View Virtual Tour for 15 Weslock Crescent
- 도시: Aurora
- 이웃/동네: Bayview Northeast
- 중요 교차로: Bayview Ave & Wellington St E
- 전체 주소: 15 Weslock Crescent, Aurora, L4G7Y9, Ontario, Canada
- 가족실: Hardwood Floor, Gas Fireplace, Crown Moulding
- 주방: Ceramic Floor, Pantry, Quartz Counter
- 거실: Hardwood Floor, Pot Lights, Open Concept
- 리스팅 중개사: Intercity Realty Inc., Brokerage - Disclaimer: The information contained in this listing has not been verified by Intercity Realty Inc., Brokerage and should be verified by the buyer.

