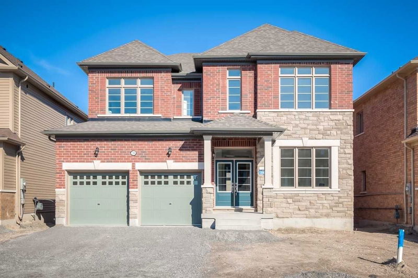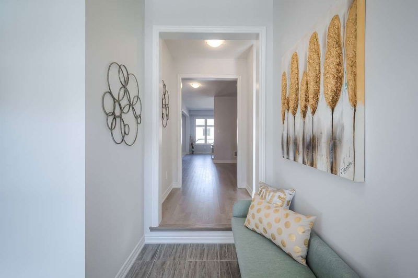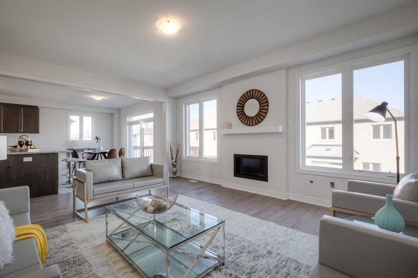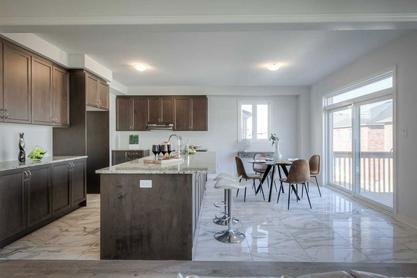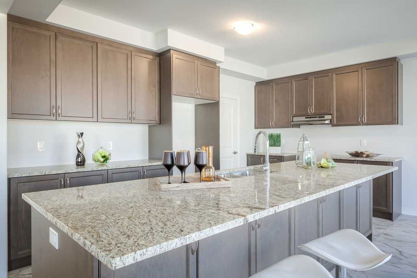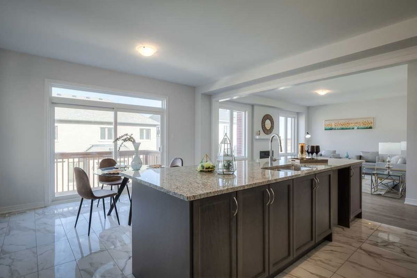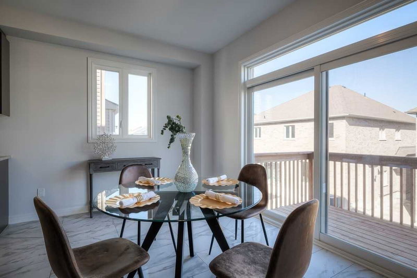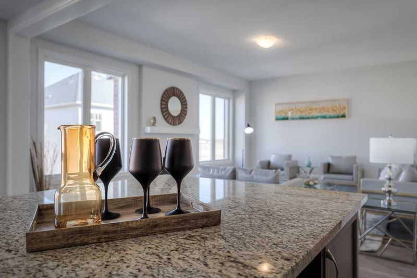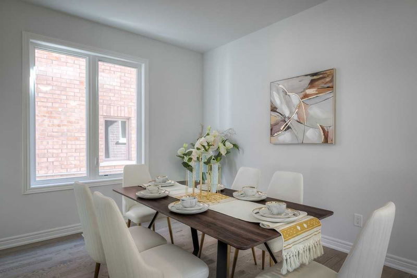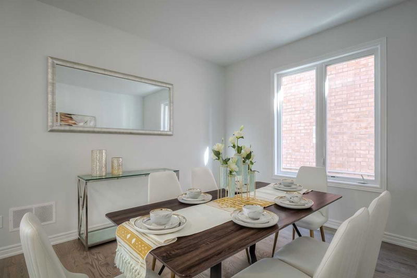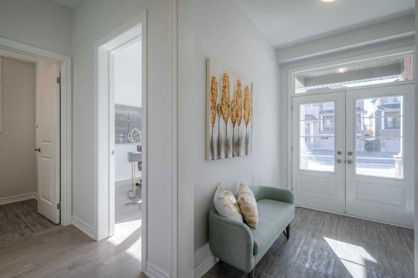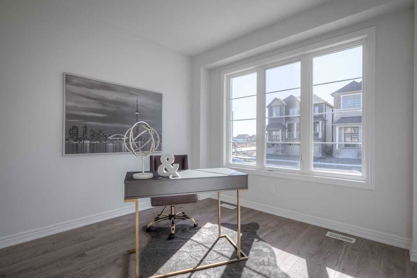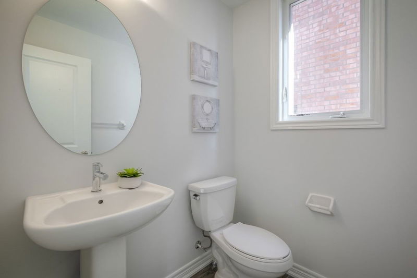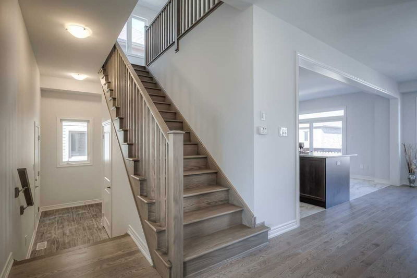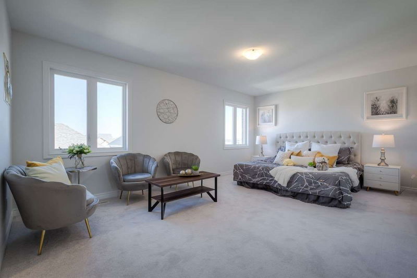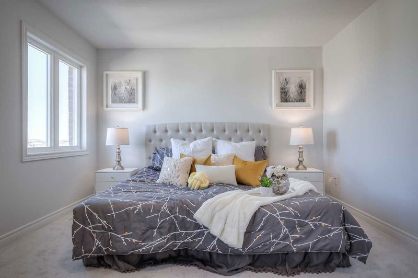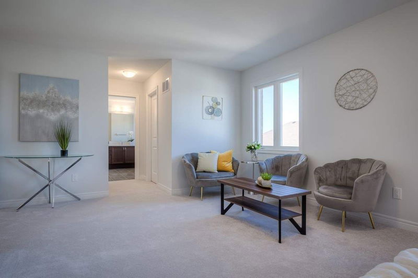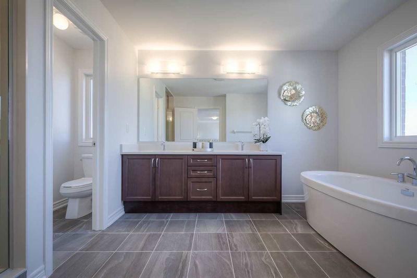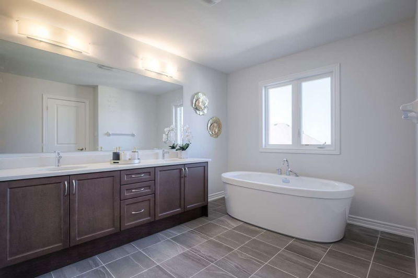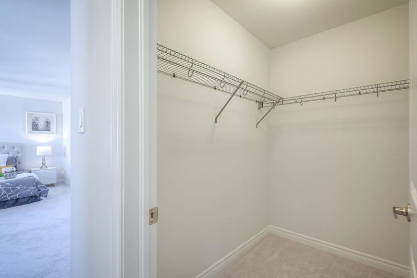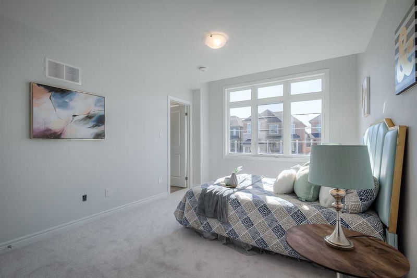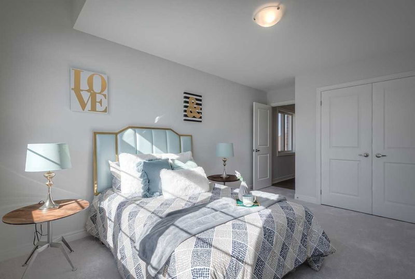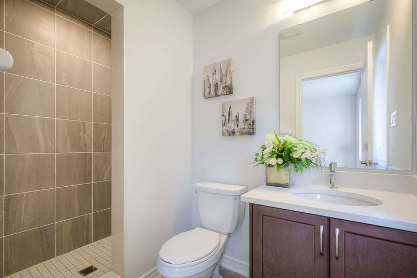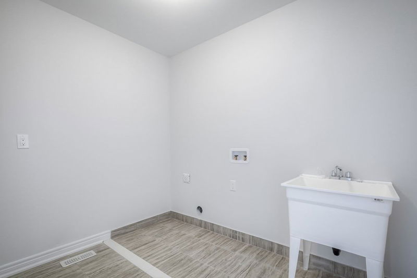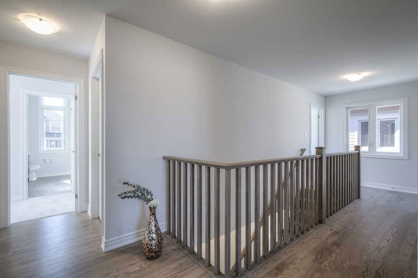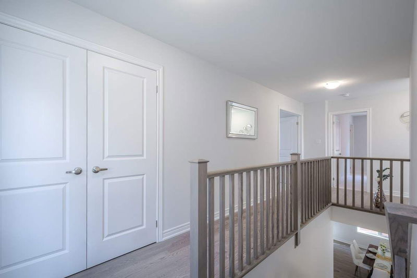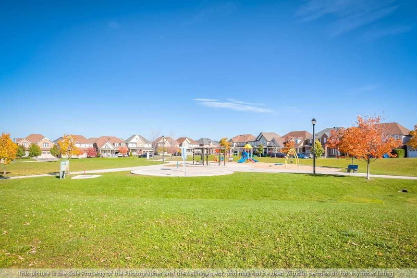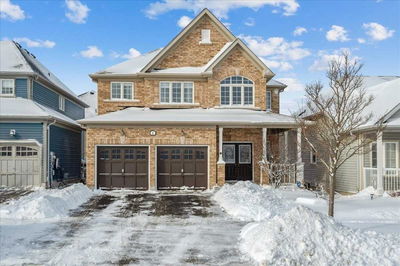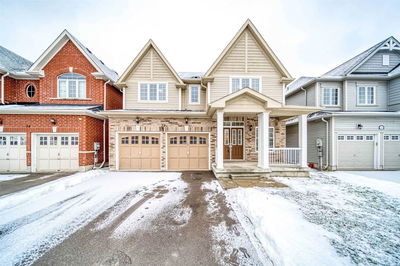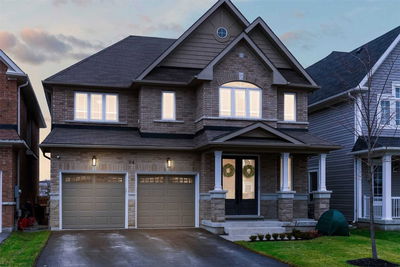Stunning, Brand New Built Double Car Garage 4 Br Family Home In The Master Planned Community Of Keswick, 2905Sqft As Per Builder Floorplan. Full Walk-Out Basement. Upgraded Open Concept Kitchen With New ** Appliances, Granite Counters, Upgraded Wood At The Main And Second Flrs, 4 Bedrooms On The Second Floor With 3 Full Bathrooms, 2nd Flr Laundry Room, Walking Distance To Park &Amenities. Located Minutes To Hwy 404,Cook's Bay, Shops, Restaurants, Beaches & Boating.
부동산 특징
- 등록 날짜: Wednesday, November 09, 2022
- 가상 투어: View Virtual Tour for 26 Faimira Avenue
- 도시: Georgina
- 이웃/동네: Keswick South
- 전체 주소: 26 Faimira Avenue, Georgina, L4P 0C2, Ontario, Canada
- 가족실: Wood Floor, Gas Fireplace
- 주방: Wood Floor, Granite Counter
- 리스팅 중개사: Re/Max Excel Realty Ltd., Brokerage - Disclaimer: The information contained in this listing has not been verified by Re/Max Excel Realty Ltd., Brokerage and should be verified by the buyer.

