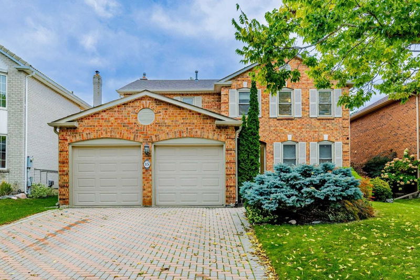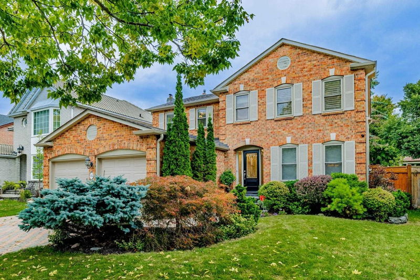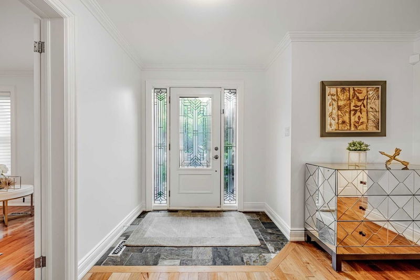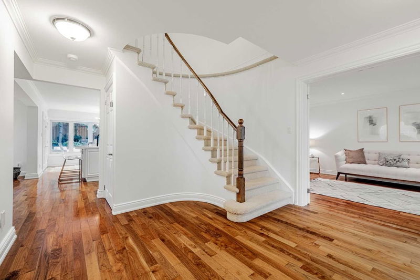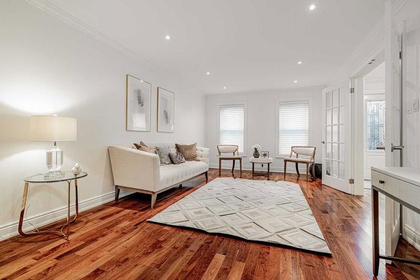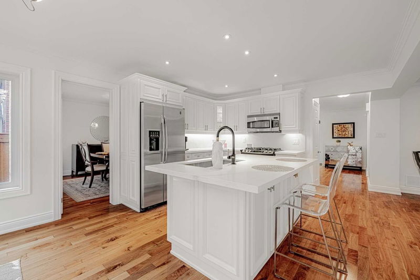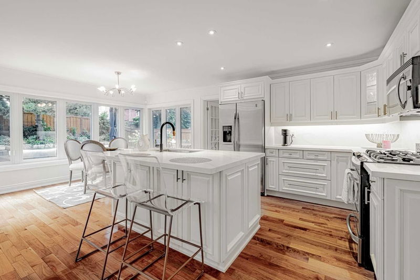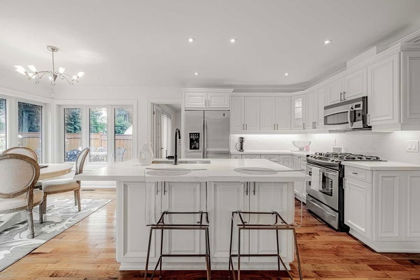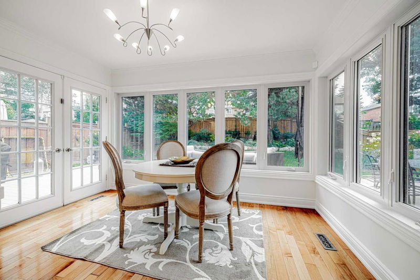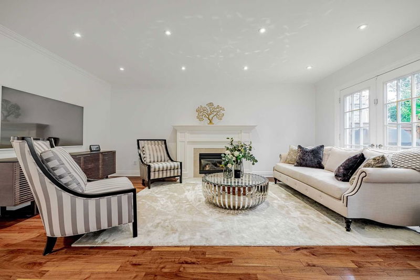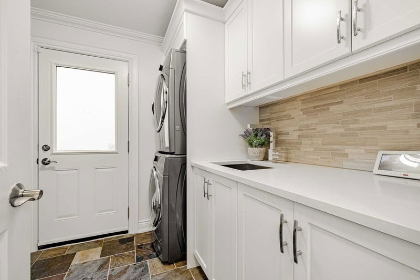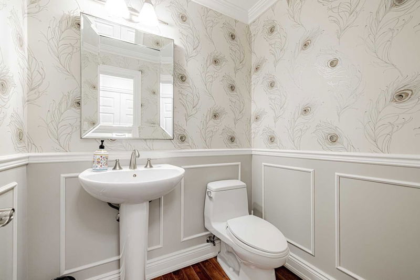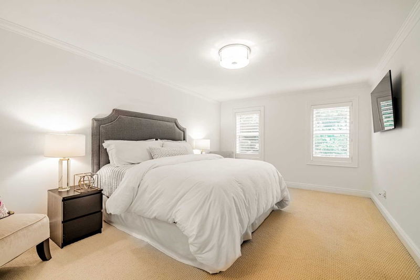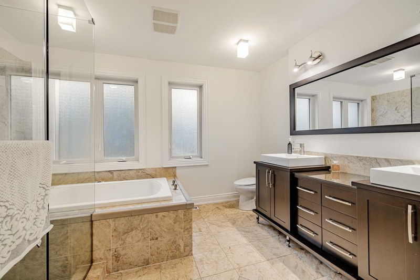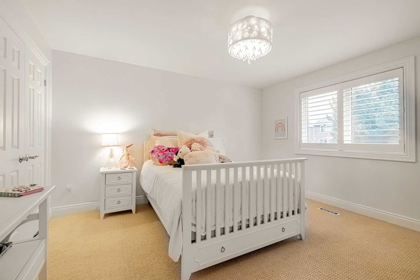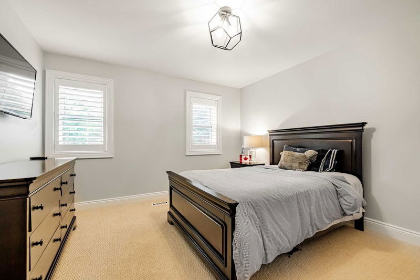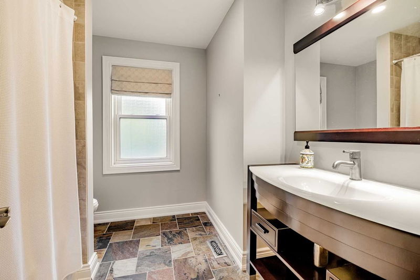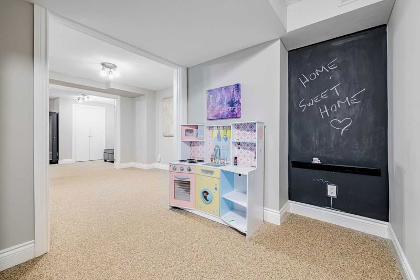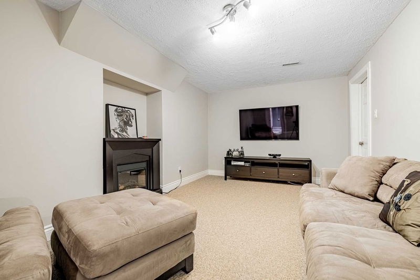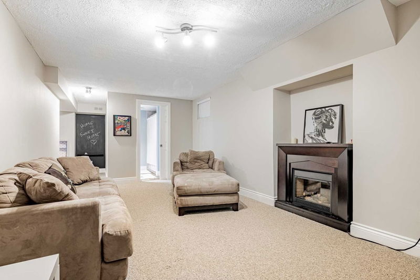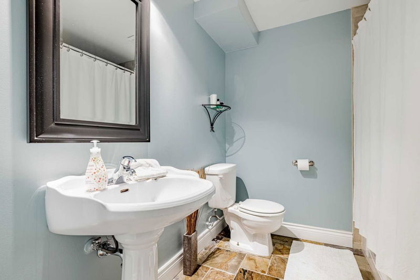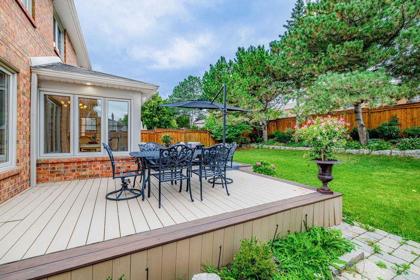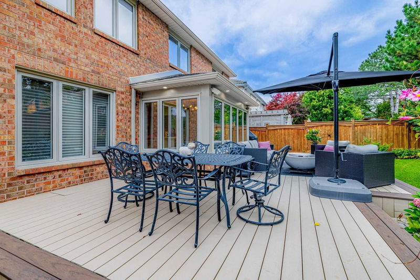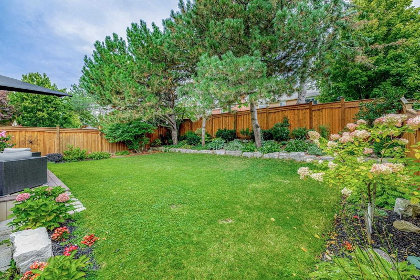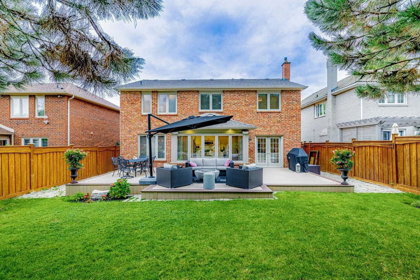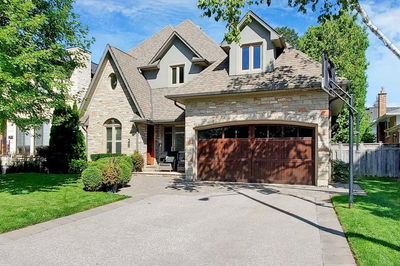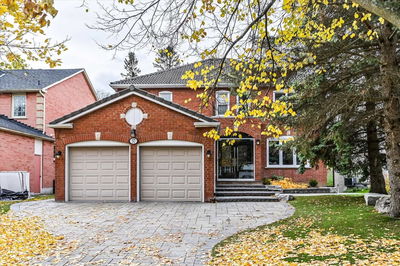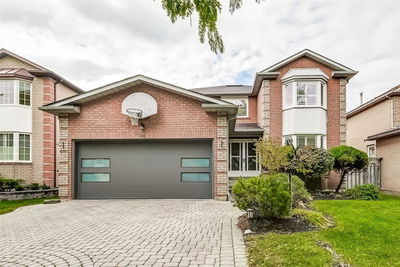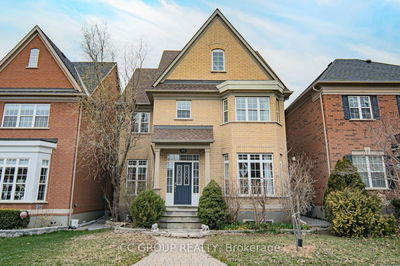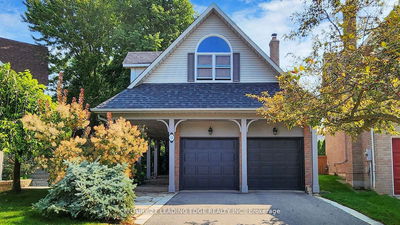A Charming Family Home,Tucked Away In A Quiet Street Of The Highly Desirable Unionville Neighbourhood.This Elegant Home Offers Impeccably Maintained W/Gorgeous Finishes&An Abundance Of Living Space.Renovated Gourmet Kitchen,Featuring A Central Island W/Breakfast Bar,Quartz Counters,Backsplash, S.S. Appls&Extensive Storage.The Breakfast Area Completely Enwrapped By Large Windows Leads To The Rear Garden(W/The Drain System For A Dry Bsmt Solution),Complete W/A Spacious&Quality Composite Decking W/A Lounge Area&O/Looks Landscaped Yard.The Warm&Welcoming Family Rm W/A Gas Fireplace Opens To The Kitchen Complete W/A W/O To The Deck.Spacious Front Living&Formal Dining Rm W/Hardwood Floor&Crown Moulding.New Laundry Rm Offers A Side Entrance&Direct Access From The Garage.2nd Flr Boasts 4 Sizable Bdrms Affording Generous Light.The Primary Retreat Is Grand In Size&Features A Stunning Custom 5Pc Ens W/Heated Flrs&Polished Marble Showerfinished Bsmt Features A Large Rec Rm,An Exercise Rm&4Pc.
부동산 특징
- 등록 날짜: Friday, November 25, 2022
- 가상 투어: View Virtual Tour for 15 Aitken Circle
- 도시: Markham
- 이웃/동네: Unionville
- 중요 교차로: Kennedy / 16th Ave
- 전체 주소: 15 Aitken Circle, Markham, L3R 7K8, Ontario, Canada
- 거실: Hardwood Floor, Crown Moulding, French Doors
- 가족실: Gas Fireplace, Hardwood Floor, W/O To Deck
- 주방: Centre Island, Stainless Steel Appl, Hardwood Floor
- 리스팅 중개사: Re/Max Realtron Lucky Penny Homes Realty, Brokerage - Disclaimer: The information contained in this listing has not been verified by Re/Max Realtron Lucky Penny Homes Realty, Brokerage and should be verified by the buyer.

