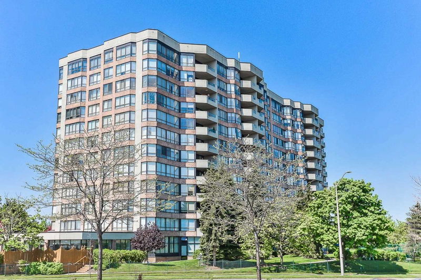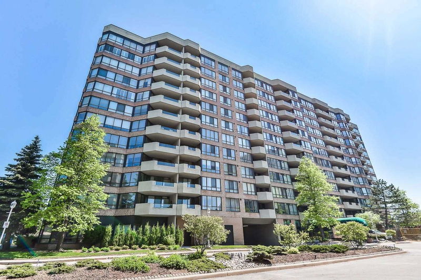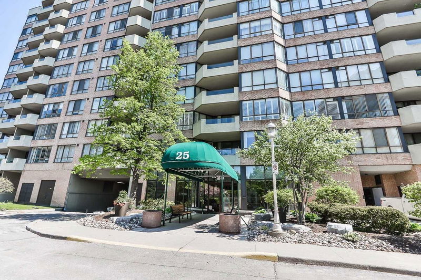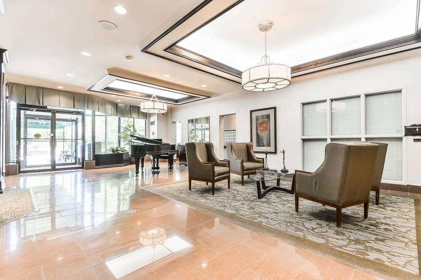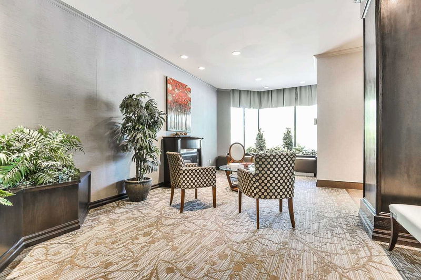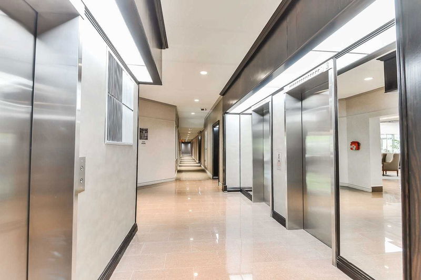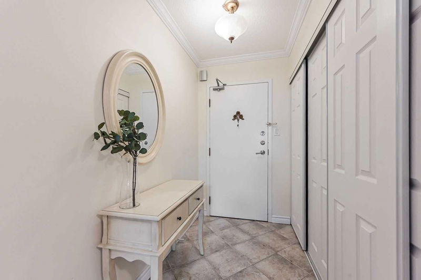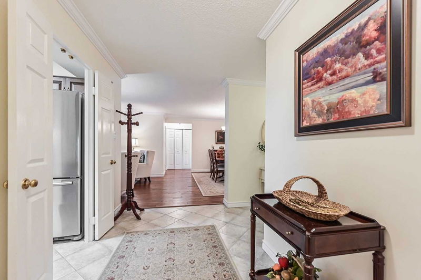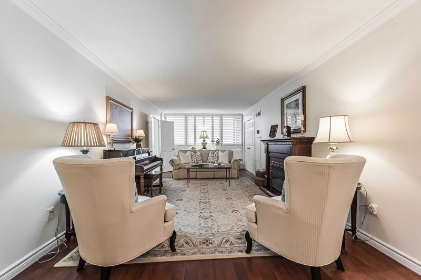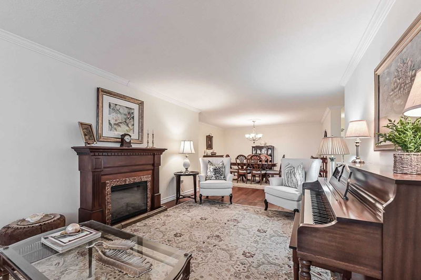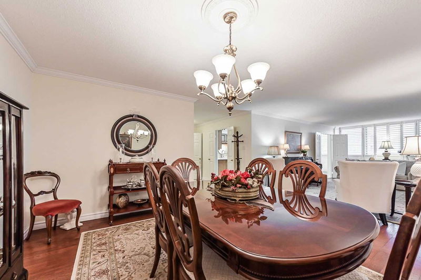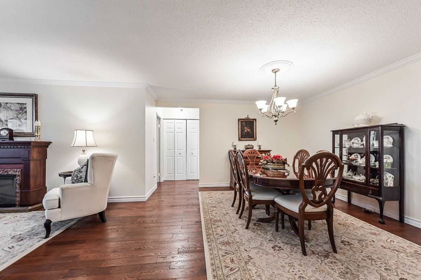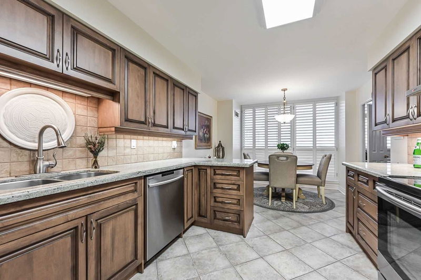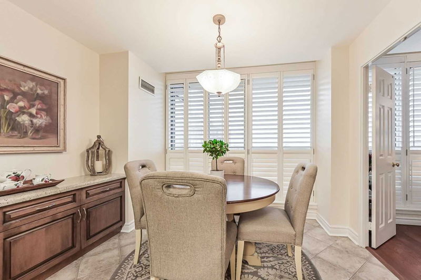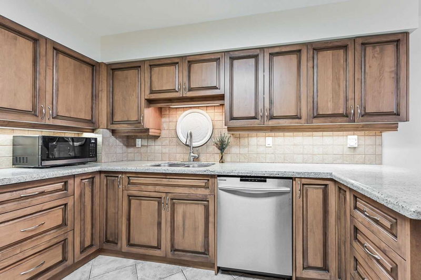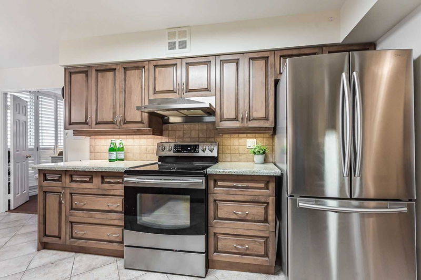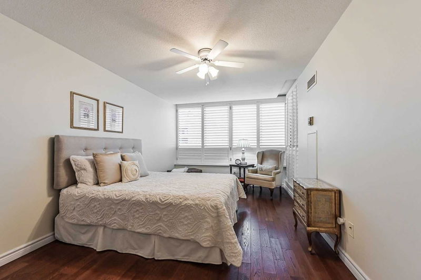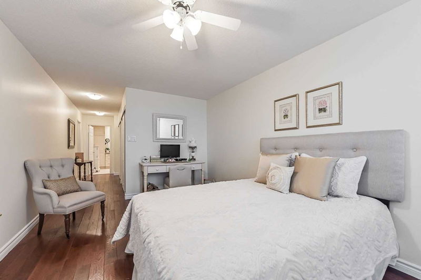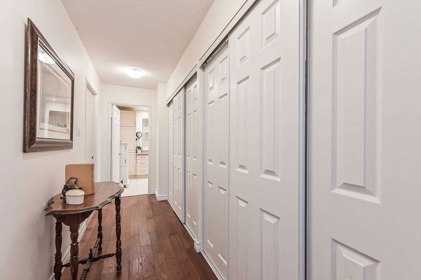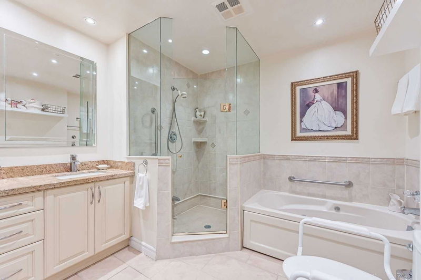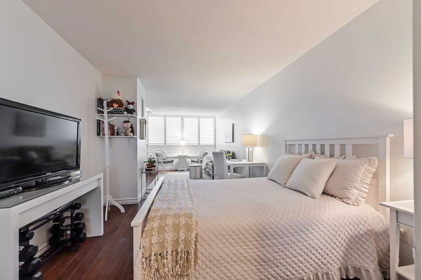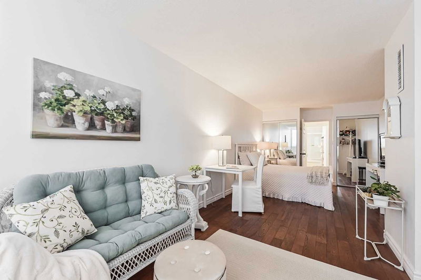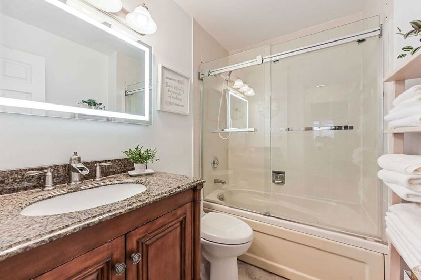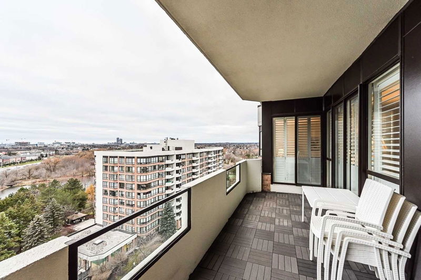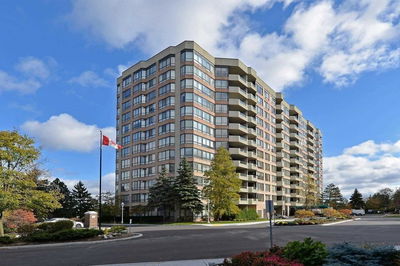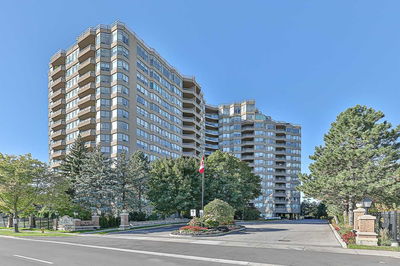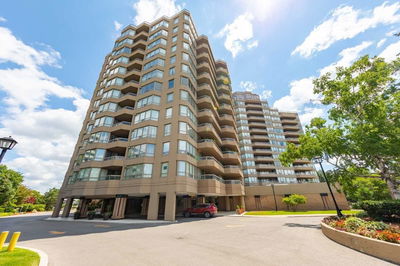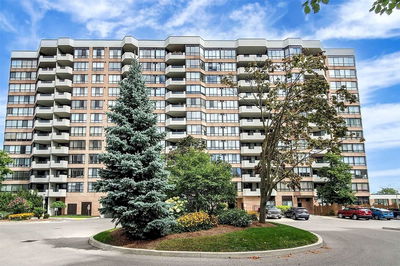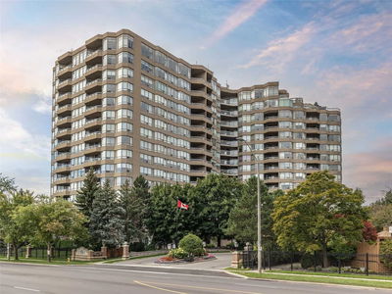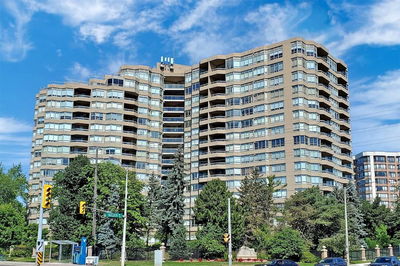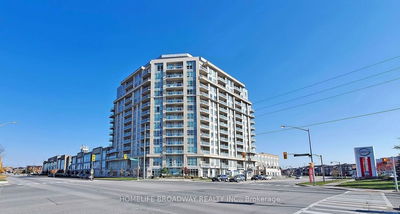Magnificent Penthouse Unit In The Desirable Waldon Pond 2 Condominium Complex. This 1721 Sq Ft. Hawthorne Model Features A Split Bedroom Floor Plan With A Stunning Primary Suite That Has His & Hers Walk In Closets And A Large 4Pc. Ensuite With Separate Shower. Open Concept Living And Dining Room With Gleaming Wood Floors, California Shutters & Crown Moulding. Family Size Eat- In Kitchen With A Separate Breakfast Area Is Perfect For Entertaining. Second Bedroom Has His And Hers Closets And Overlooks The Solarium Giving It A Private Sitting Room Feel. Enjoy Unparalleled Views From Your 21' X 6' Balcony That Can Be Accessed From The Living Room, Breakfast Area, Primary Suite And Solarium.. Managing Your Month Utilities Is Easy With An All Inclusive Maintenance Fee That Even Includes Cable. Fabulous Building Amenities Include Pool, Tennis, Exercise Room & Recreation Room. Enjoy Condo Living At Its Best!
부동산 특징
- 등록 날짜: Tuesday, November 29, 2022
- 도시: Markham
- 이웃/동네: Markville
- 중요 교차로: Hwy 7 & Bullock
- 전체 주소: Ph20-25 Austin Drive, Markham, L3R8H4, Ontario, Canada
- 거실: Wood Floor, Crown Moulding, California Shutters
- 주방: Tile Floor, Eat-In Kitchen, Backsplash
- 리스팅 중개사: Century 21 Leading Edge Realty Inc., Brokerage - Disclaimer: The information contained in this listing has not been verified by Century 21 Leading Edge Realty Inc., Brokerage and should be verified by the buyer.

