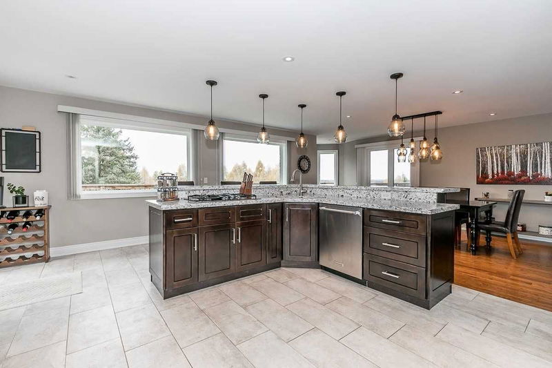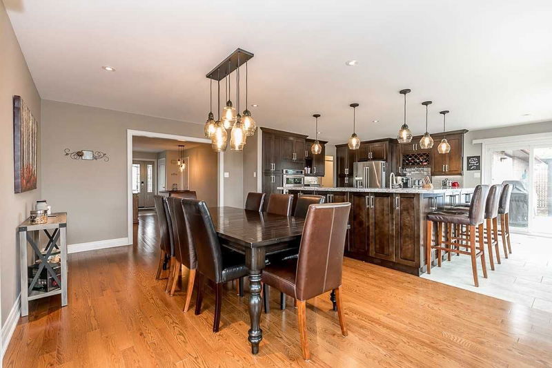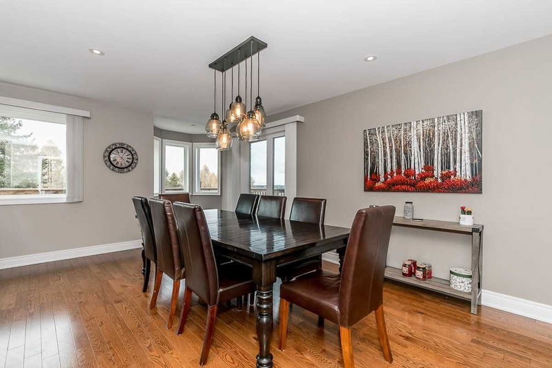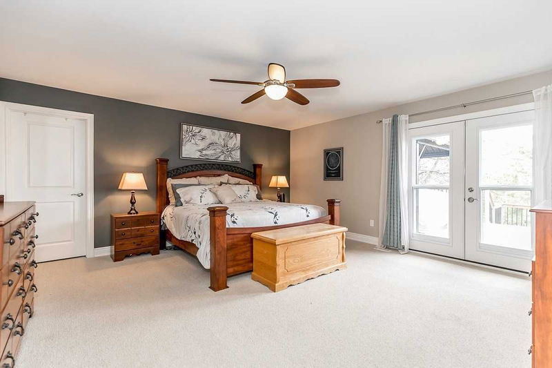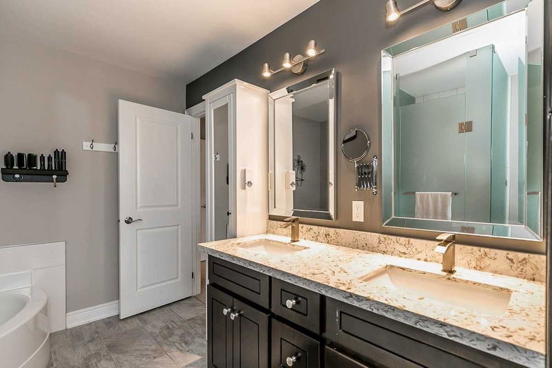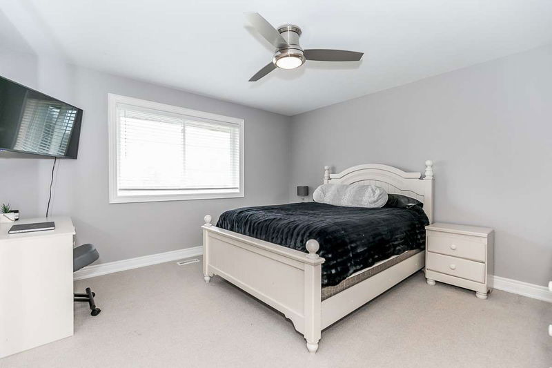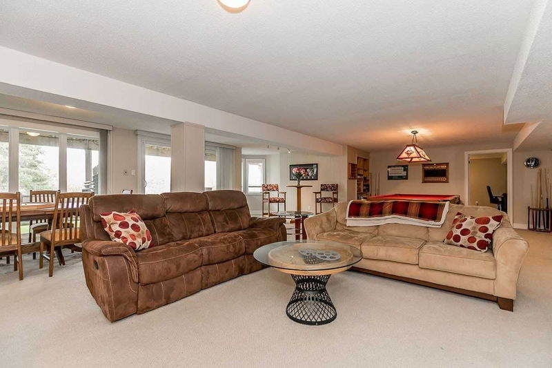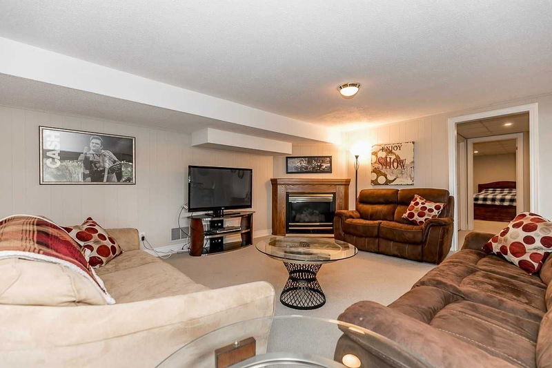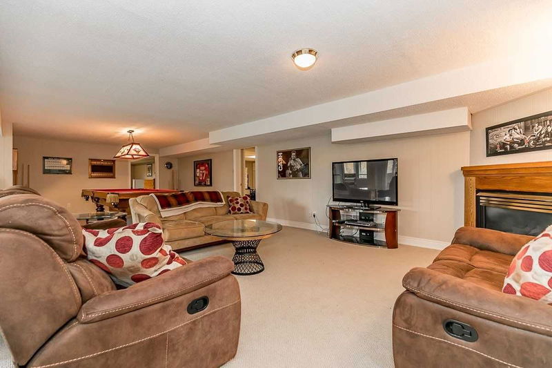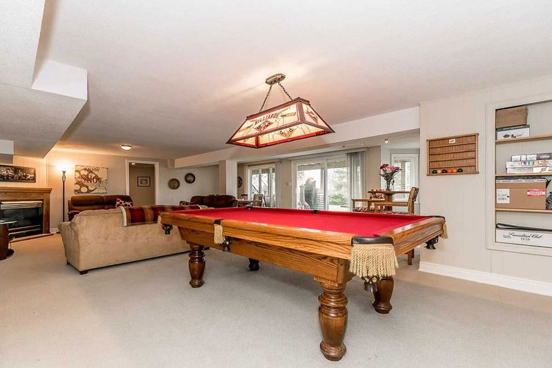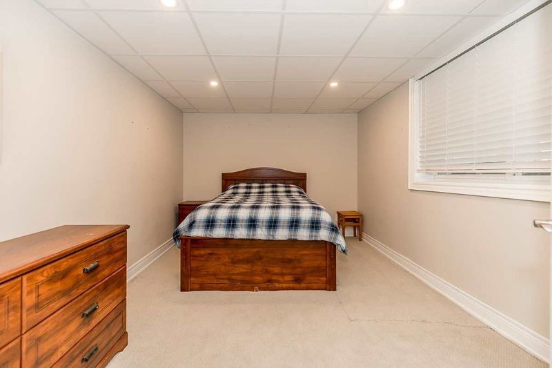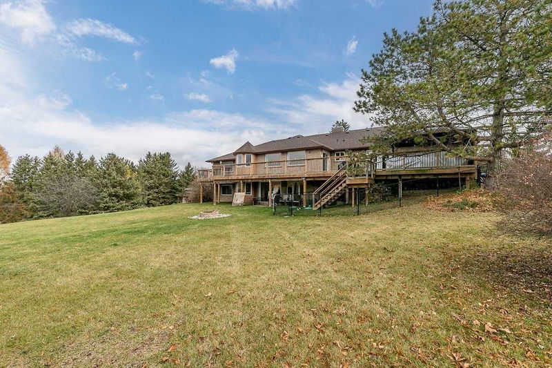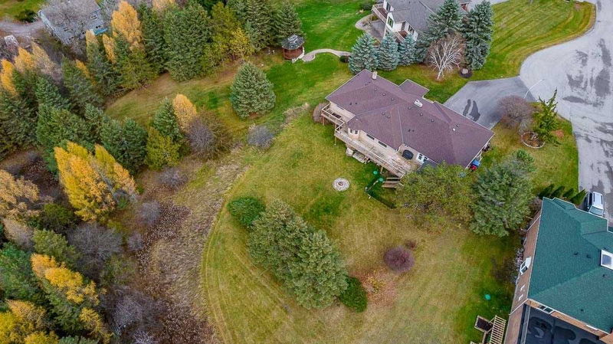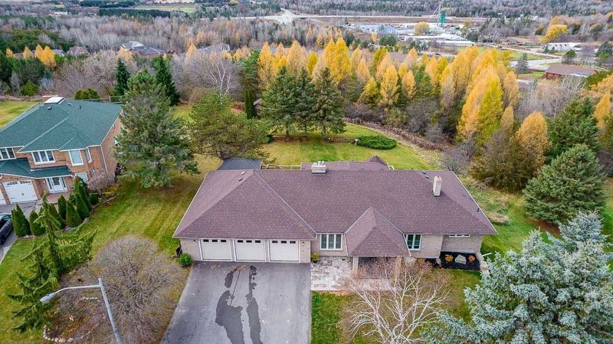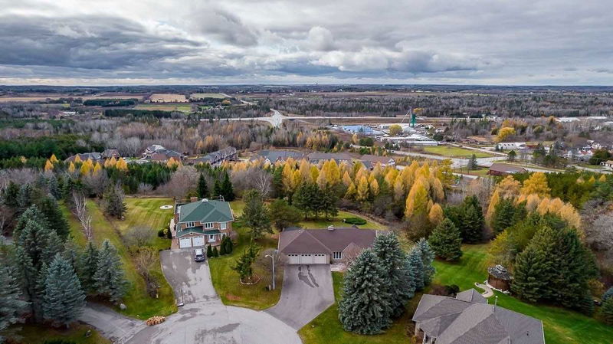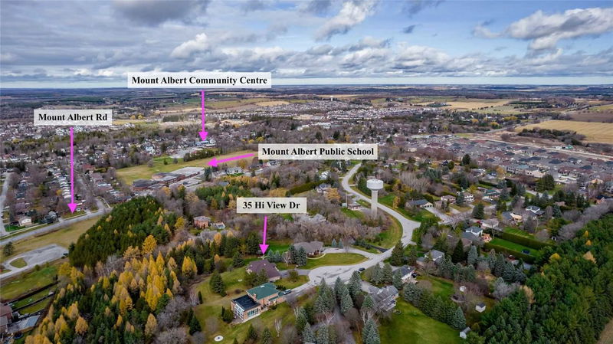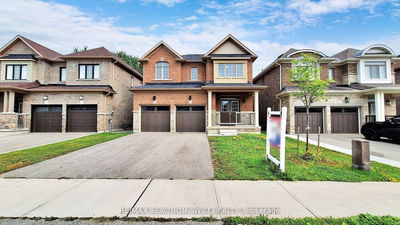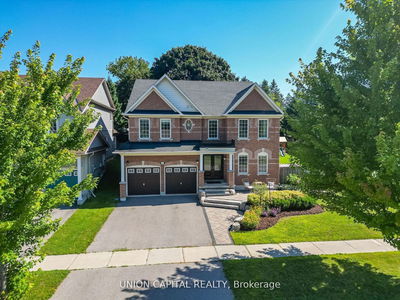Wow!! Wow!! Wow!!! Is What You Will Say When You Walk Through The Front Door & See The Views From This Fully Updated 4 +2 Bed Bungalow W/ An Extra Large 3 Car Garage Situated On .92 Acre Ravine Lot On The Nicest Cul De Sac In Mount Albert. This Home Has It All. The Main Floor Has A Huge Open Concept Eat In Kitchen Surrounded By Windows & A W/O To The Beautiful Wrap Around Deck. The Perfect Place To Have A Glass Of Wine & Enjoy The Most Magnificent Sunsets. The Primary Suite Has A 5 Pc Ensuite & A Massive Walk In Closet. 3 Additional Generous Sized Beds. (4th Bed Being Used As An Office). Fully Finished Walk Out Basement With Two Additional Bedrooms, Large Family Room, 3 Pc Bath, Large Utility Room, Tons Of Storage And 2 Separate Entrances. 5000 Square Feet Of Living Space. Recent Updates Include Furnace, Ac & Shingles (All 2016), Windows (2018), & Kitchen & Bathrooms (2016). Close To Mt Albert Public School Mt Albert Community Centre*
부동산 특징
- 등록 날짜: Thursday, December 01, 2022
- 가상 투어: View Virtual Tour for 35 Hi View Drive
- 도시: East Gwillimbury
- 이웃/동네: Mt Albert
- 중요 교차로: Centre St & Mount Albert Rd
- 전체 주소: 35 Hi View Drive, East Gwillimbury, L0G 1M0, Ontario, Canada
- 주방: Stainless Steel Appl, W/O To Deck, Stone Counter
- 거실: Fireplace, Hardwood Floor, Pot Lights
- 가족실: W/O To Yard, Gas Fireplace, Large Window
- 리스팅 중개사: Lander Realty Inc., Brokerage - Disclaimer: The information contained in this listing has not been verified by Lander Realty Inc., Brokerage and should be verified by the buyer.



