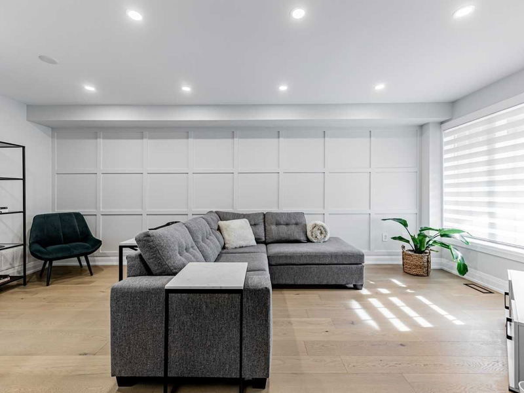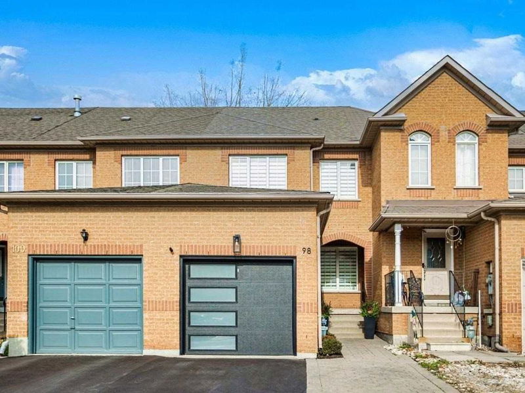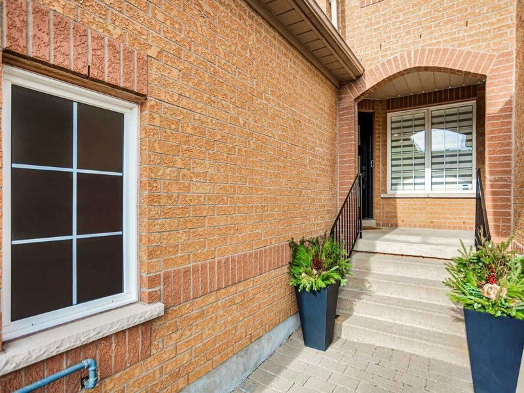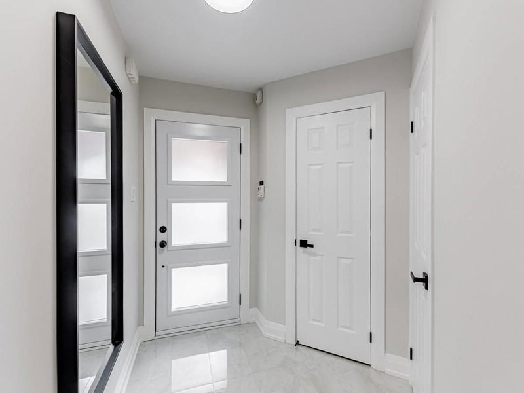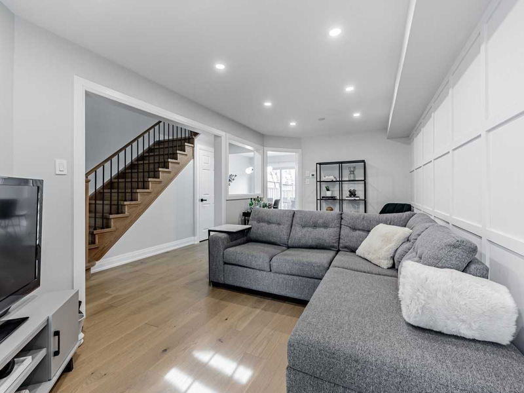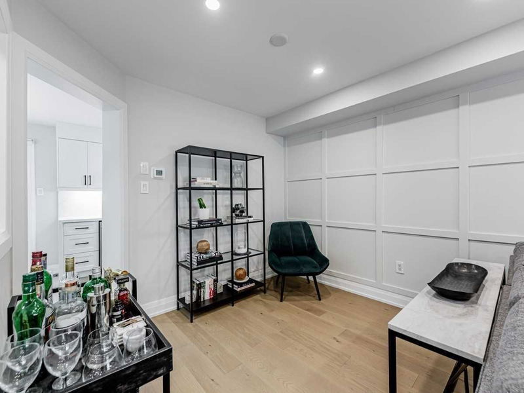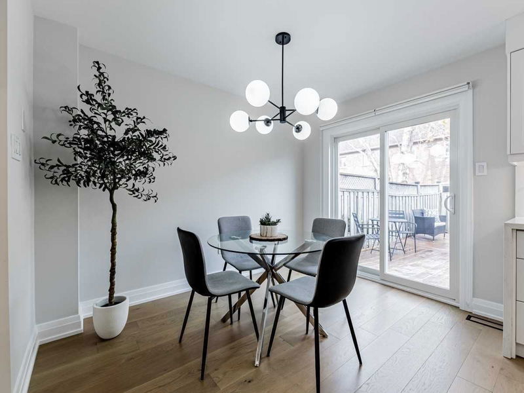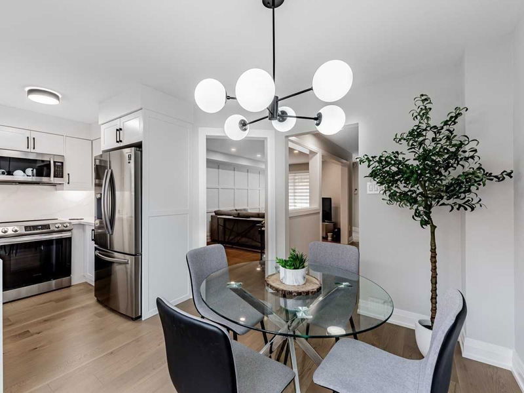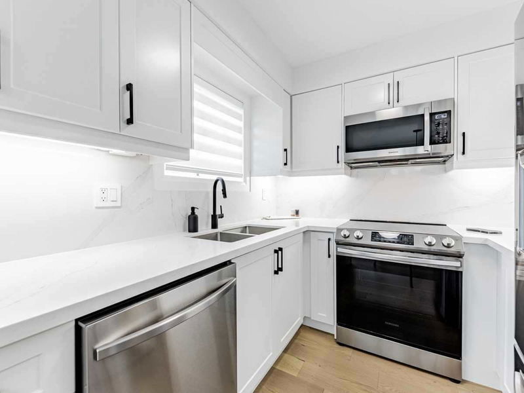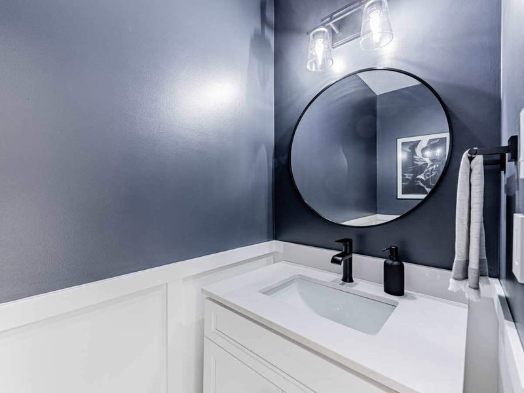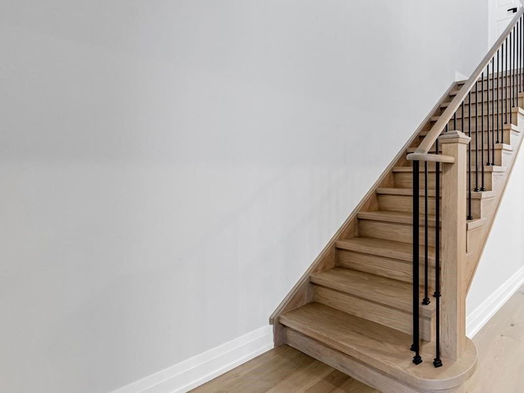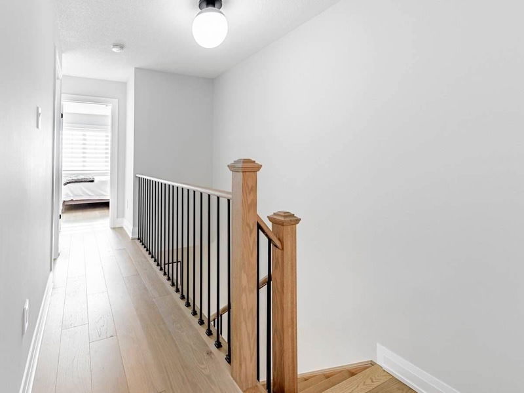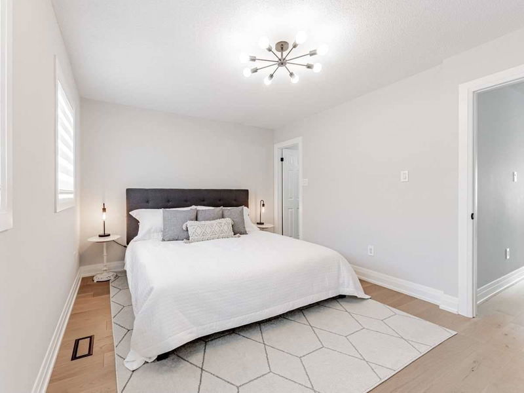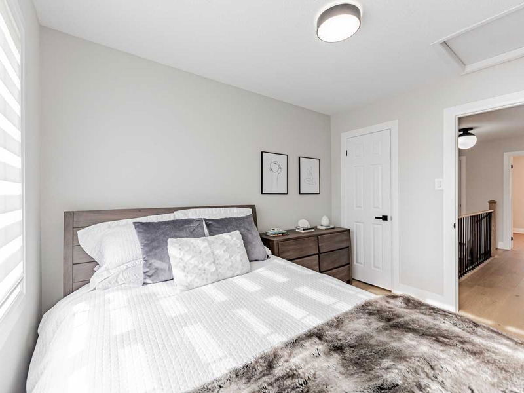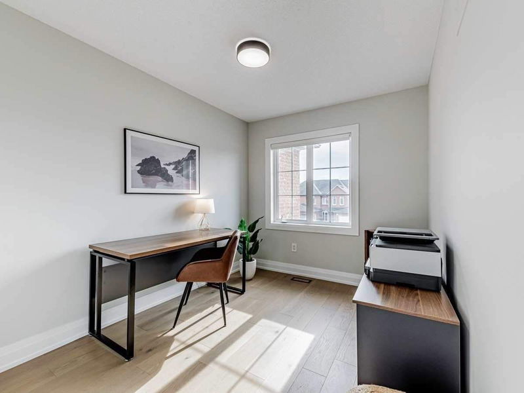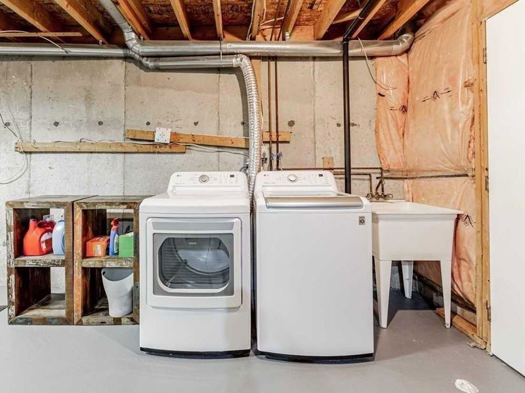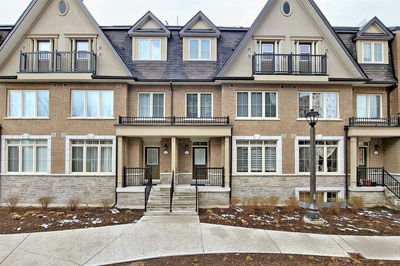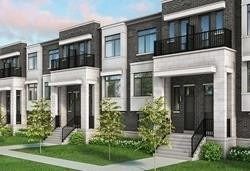Welcome Home To This Professionally & Exceptionally Renovated Freehold Townhome In The Heart Of Maple. Open & Inviting Front Foyer With Porcelain Tiles, Contemporary Staircase With Wrought Iron Pickets, Upgraded 6" Baseboards & 6" Engineered Oak Hardwood Floors Throughout. Bright & Spacious Family Room With Modern Wall Trim & Pot Lights. Gorgeous Custom Kitchen With Stainless Steel Appliances, Waterfall Quartz Counters/Backsplash & Under Mount Lighting. Primary Bedroom Retreat With Double Door Closet & Luxurious 3 Pc Ensuite. Excellent Location Steps To Many Great Attractions Like Vaughan Mills & Wonderland & Minutes To Hwy 400, Vaughan Hospital & Subway Station.
부동산 특징
- 등록 날짜: Thursday, December 01, 2022
- 가상 투어: View Virtual Tour for 98 Parktree Drive
- 도시: Vaughan
- 이웃/동네: Maple
- 전체 주소: 98 Parktree Drive, Vaughan, L6A2R3, Ontario, Canada
- 가족실: Hardwood Floor, Combined W/Dining, Large Window
- 주방: Hardwood Floor, Stainless Steel Appl, Quartz Counter
- 리스팅 중개사: Re/Max Hallmark Realty Ltd., Brokerage - Disclaimer: The information contained in this listing has not been verified by Re/Max Hallmark Realty Ltd., Brokerage and should be verified by the buyer.

