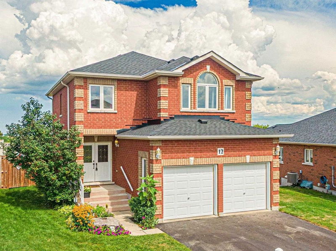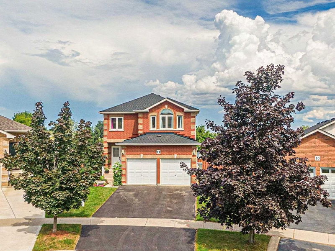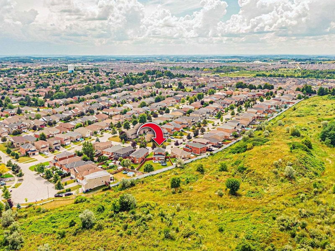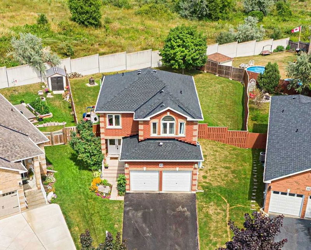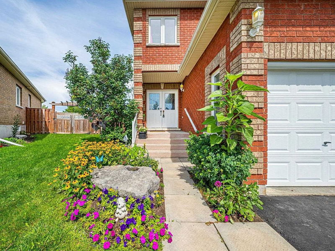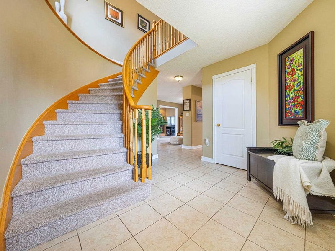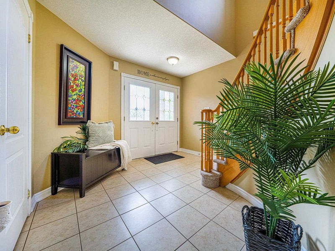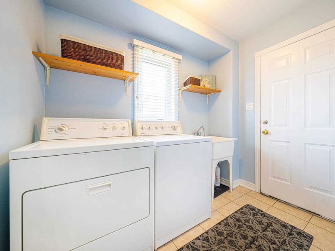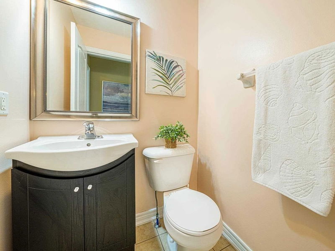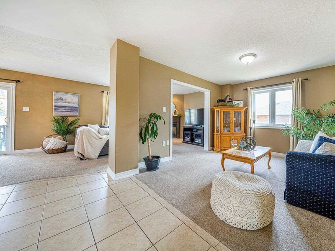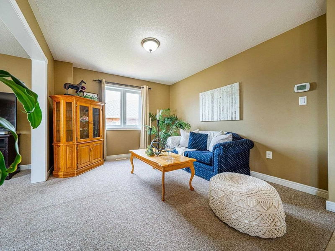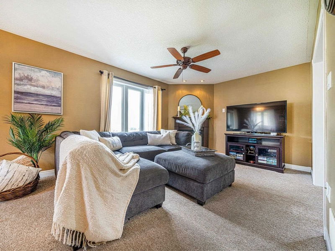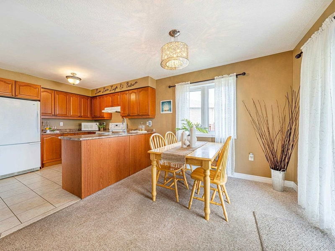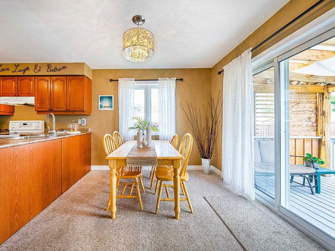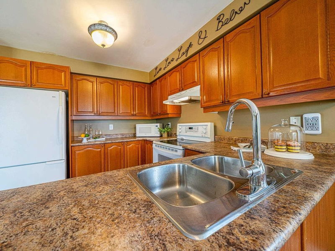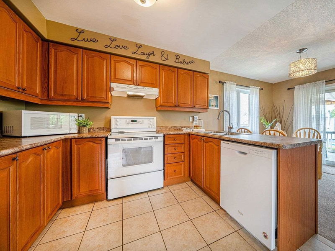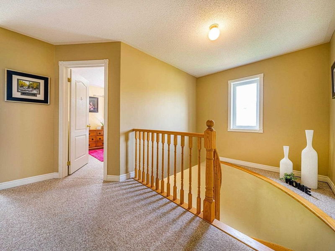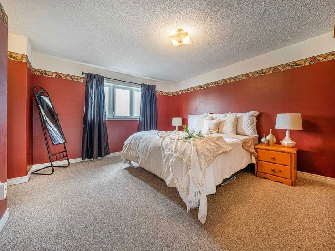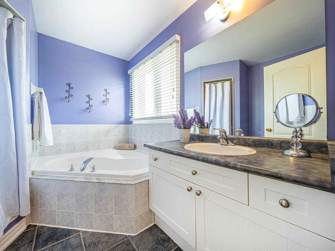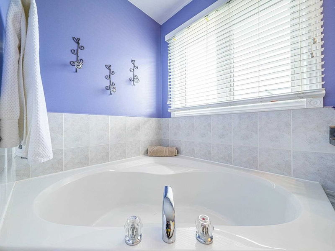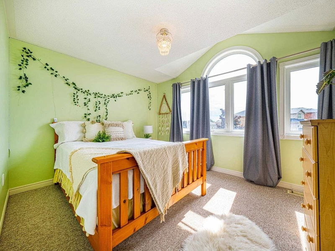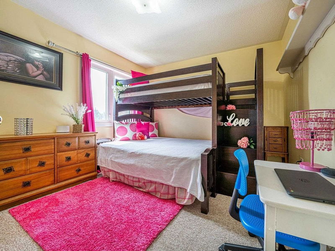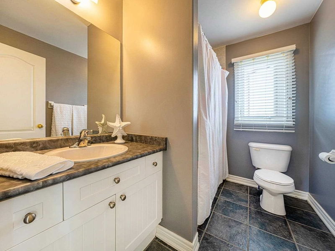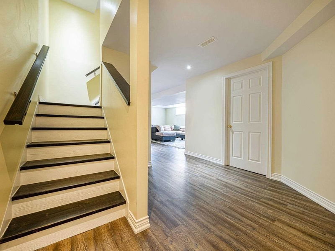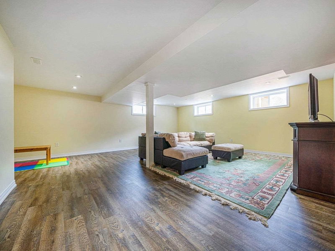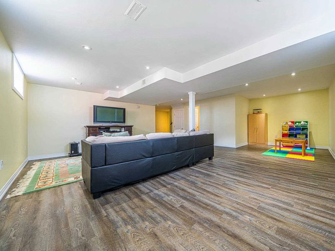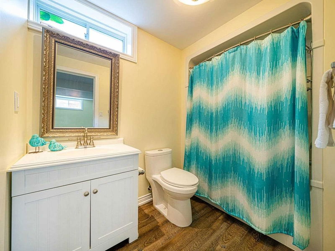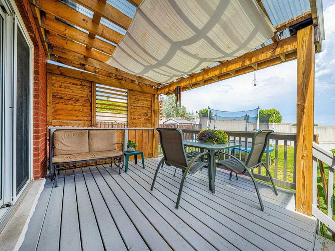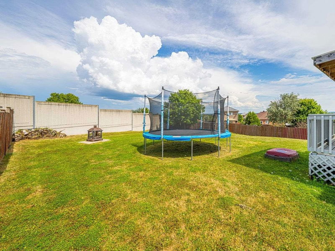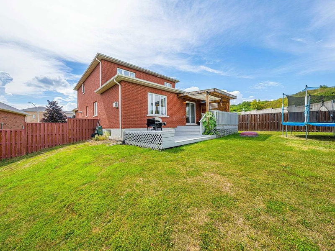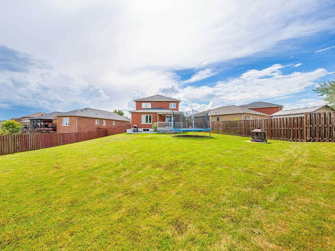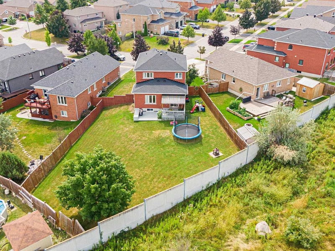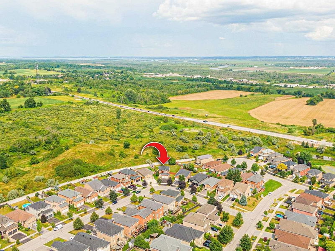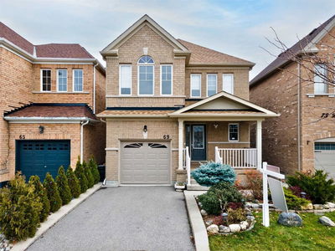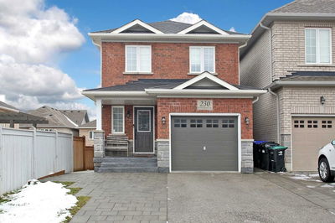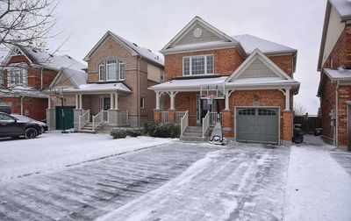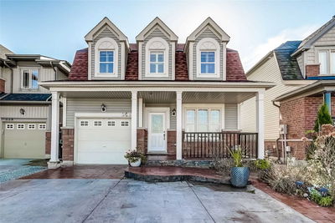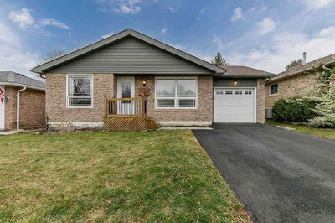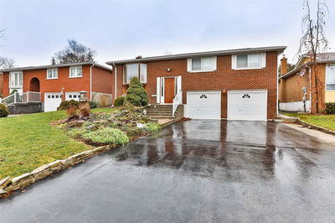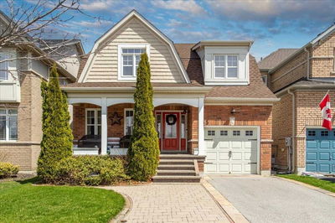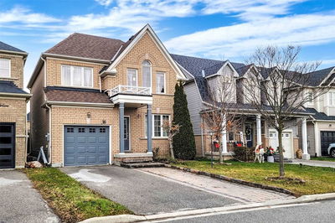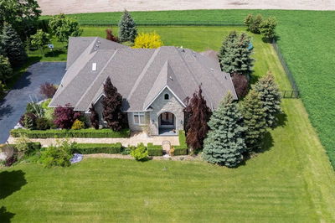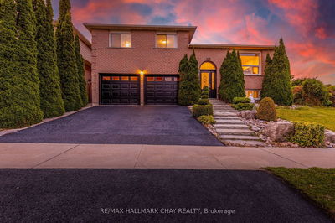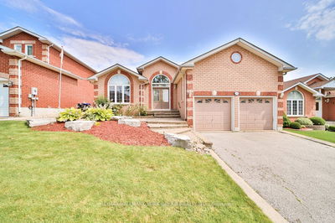Opportunity Knocks In Highly Sought Community Within Bradford! Must-See 2532 Square Feet Of Total Living Space, Brick Detached Home With Double Car Garage, Set On A Large Corner Lot Backing Onto Green Space. Quiet Crescent In Desirable Subdivision, Steps To Schools, Parks, Library, Go Train & Minutes To Hwy 400 & 404. Fabulous Floor Plan Awaits Your Vision, Featuring A Spacious & Bright Family Room With Gas Fireplace, Dining Room & Convenient Main Floor Laundry. Primary Bedroom Features His & Her Closets, 4-Piece Ensuite Oversized Tub, Shower & Vanity; The Perfect Place To Unwind! Other 2 Bedrooms Are Generously Sized. Bonus Finished Basement With New Vinyl Flooring & Potlights, Open Concept Layout & 4-Piece Bathroom. Backyard Is An Entertainer's Dream. Endless Opportunities To Create The Backyard Of Your Dreams. Fully Fenced, Private Pool-Sized. Brand New Shingles Installed (2022) With Transferrable Warranty, A/C & Furnace Replaced 2022. A Must See!
부동산 특징
- 등록 날짜: Friday, December 02, 2022
- 가상 투어: View Virtual Tour for 12 Wyman Crescent
- 도시: Bradford West Gwillimbury
- 이웃/동네: Bradford
- 전체 주소: 12 Wyman Crescent, Bradford West Gwillimbury, L3Z3J5, Ontario, Canada
- 주방: Open Concept, Double Sink, Ceramic Floor
- 가족실: Open Concept, W/O To Yard, Broadloom
- 리스팅 중개사: Exp Realty, Brokerage - Disclaimer: The information contained in this listing has not been verified by Exp Realty, Brokerage and should be verified by the buyer.

