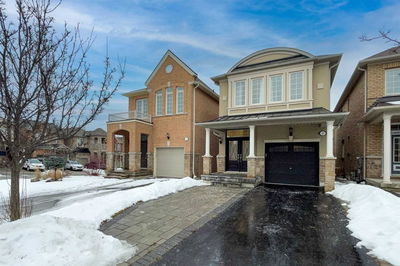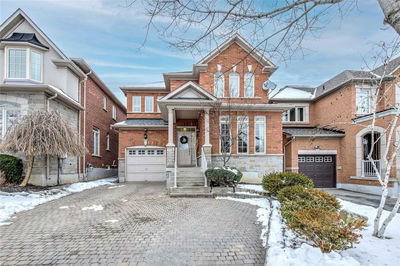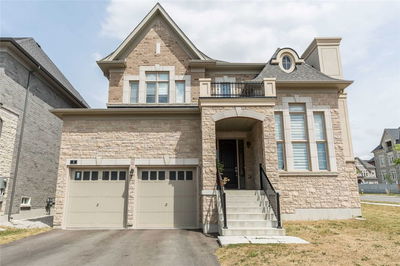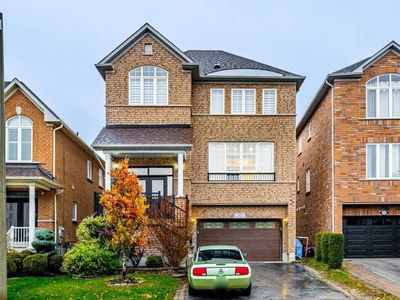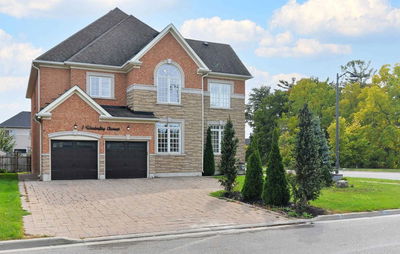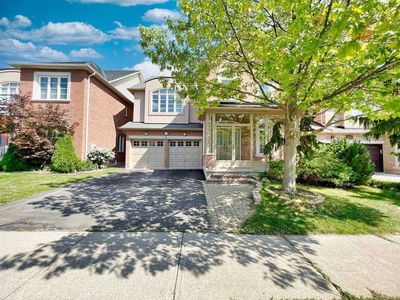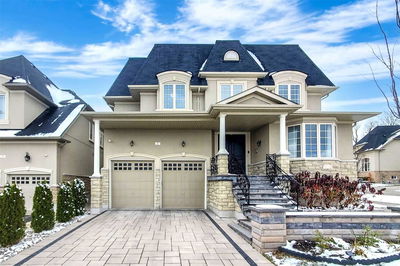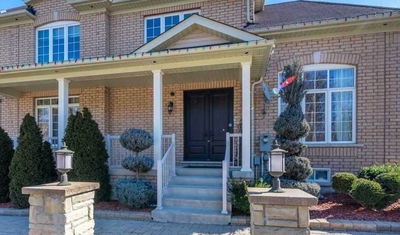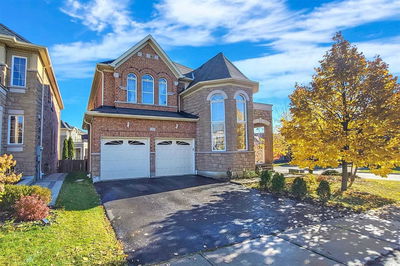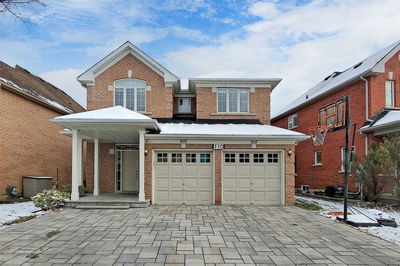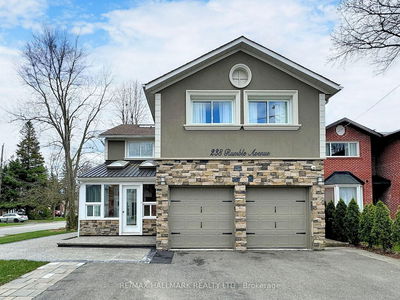Few Years New Approx 4885 Sq Ft From Builder+Basement, 50 Ft Lot Stone Front, Best Home In The Prestigious Upper West Neighborhood W Over 300K Upgrade,South-Facing Backyard, Interlock Driveway & No Sidewalk.Quality Designer Finishes,State-Of-The-Art High-End Miele Appliances,Chandelier,Custom Crown Molding,Drapery,Upgraded Casing , Baseboard & Millwork Throughout.Main Fl Equipped W/10Ft Custom Ceiling,Luxurious Dining Rm,Elegant Family Rm, Open Concept Floorplan Throughout.2nd Floor Equipped W/ 9Ft Ceiling, Opulent Master Bdrm Retreat W/5Pc Ensuite,Custom Walk-In Closet,Private Sauna & Ensuite Gym/Office. All Bdrm Ensuite Bathroom, Pgraded Lightings Thr Out, Lot Of Storage, 3 Walkouts To Backyard, Maintenance Free Composite Deck With Glass Panels, Interlock Stone Patio, Bsmnt Is Upgraded To 9Ft Height. U, Too Many To List, You Will Regret If You Don't See This House In Person!, Not Enough Space For Pictures, Please Check Virtual Tour For More About The Feature Of This Wonderful House.
부동산 특징
- 등록 날짜: Monday, December 05, 2022
- 가상 투어: View Virtual Tour for 29 Conger Street
- 도시: Vaughan
- 이웃/동네: Patterson
- 전체 주소: 29 Conger Street, Vaughan, L6A 1S2, Ontario, Canada
- 거실: Hardwood Floor, Pot Lights, Crown Moulding
- 주방: Porcelain Floor, Quartz Counter, Backsplash
- 리스팅 중개사: Re/Max Excel Realty Ltd., Brokerage - Disclaimer: The information contained in this listing has not been verified by Re/Max Excel Realty Ltd., Brokerage and should be verified by the buyer.










































