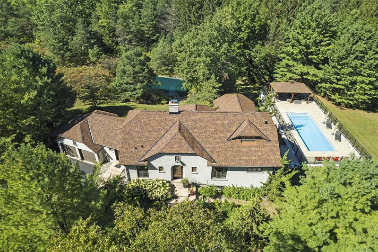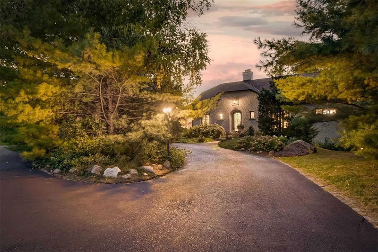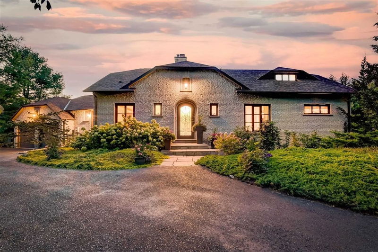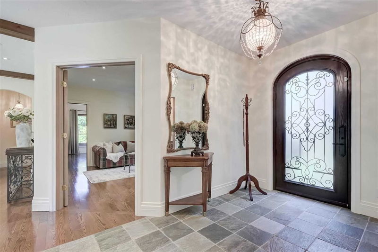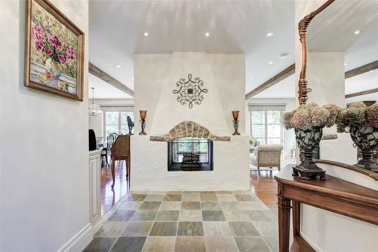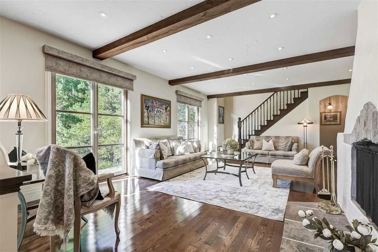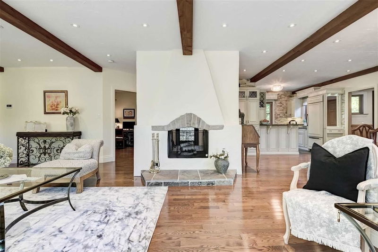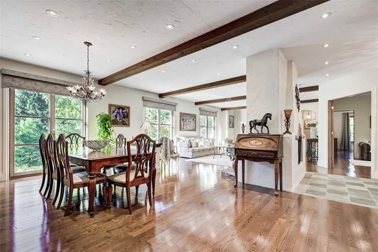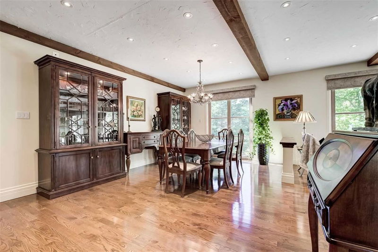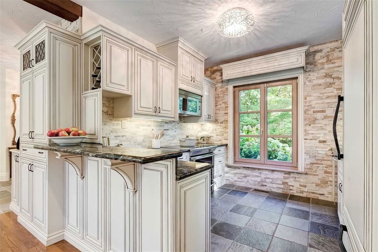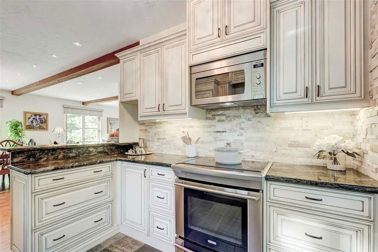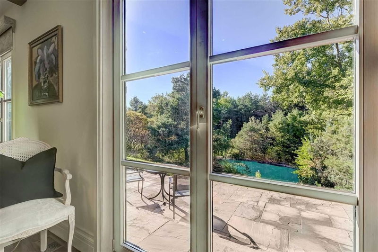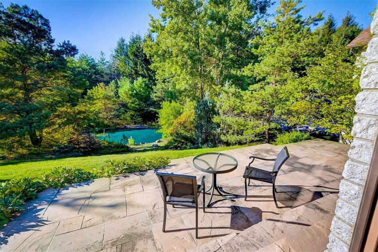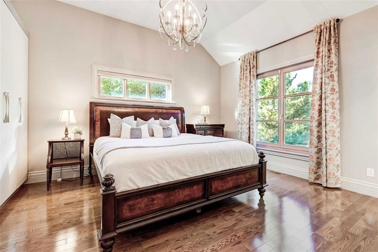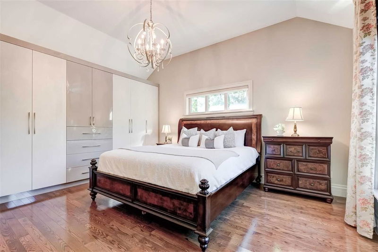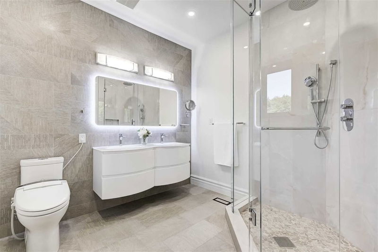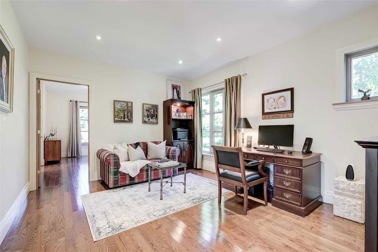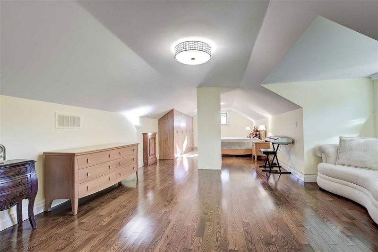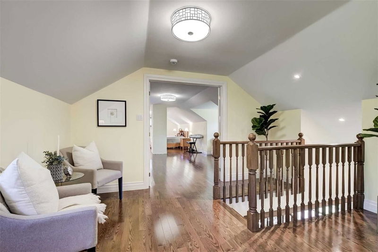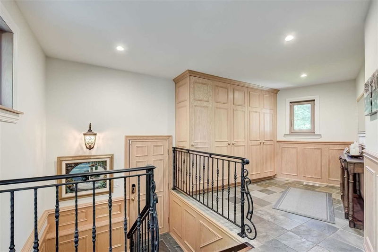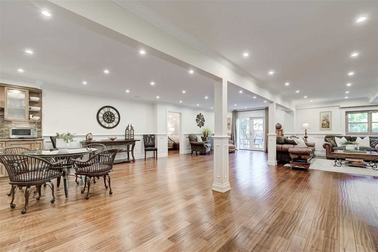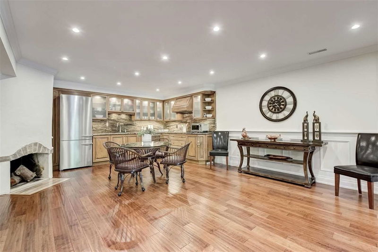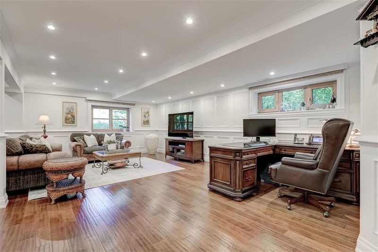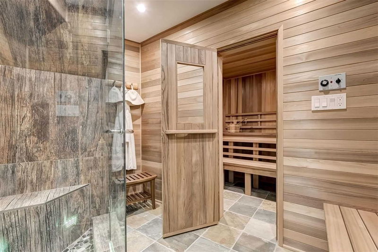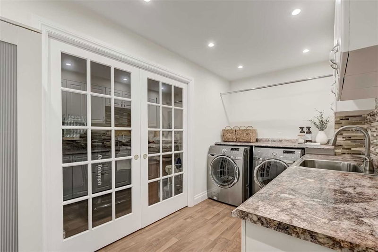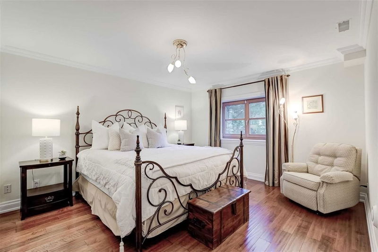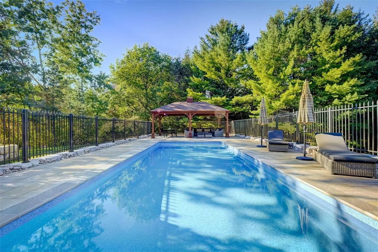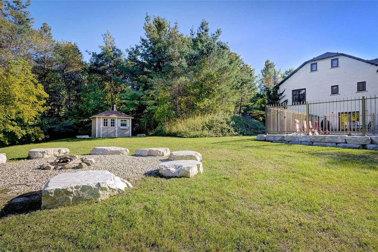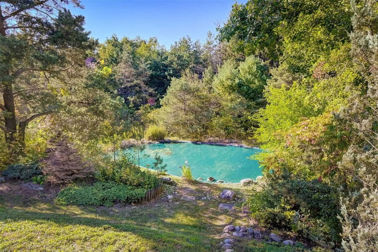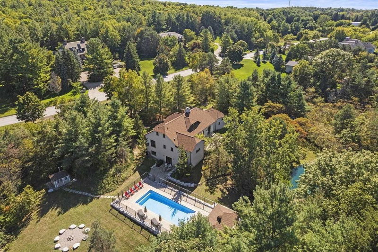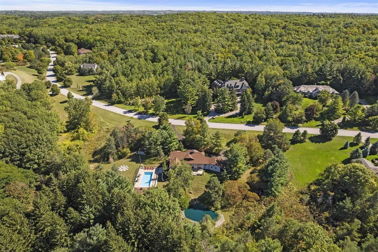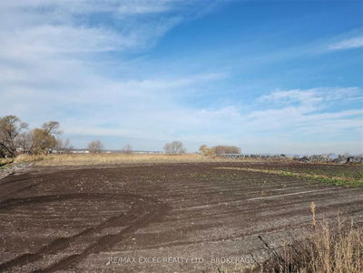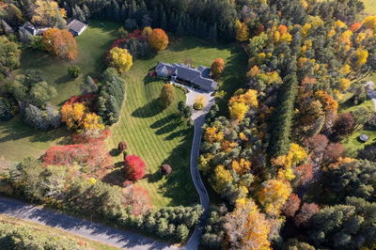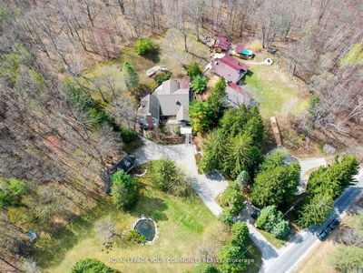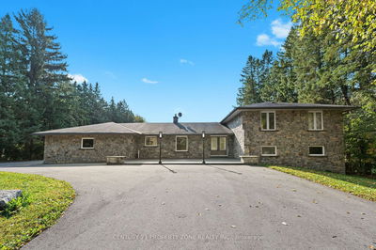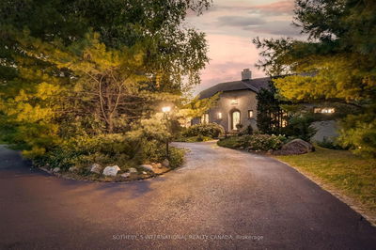Nestled Charmingly On A Large And Beautifully Landscaped Lot, Behind A Long, Circular Driveway Is The Majestic 30 Kingswood Drive. Sitting On Two Mature Acres Of Land The European-Style Bungalow Boasts Three-Plus-One Bedrooms, An Above-Ground Lower Level, Two Full Kitchens And A Sauna With Steam Shower. The Exterior Of The Manor Exudes A Traditional Elegance That Is Enhanced By Lush Gardens. An Arched, Custom Front Door Gives The Facade An Olde World Cachet While A Double Car Garage Off To The Side Of The Home Also Includes A Car/Boat Port. The Interior Of The Home Features Hardwood Floors Throughout, Slate Tiles, Pot Lighting And Such Highly Desirable Elements As Exposed Wood Beams And Brick Walls. With A Modern, Open-Concept Layout And Oversized Windows That Let In Plenty Of Natural Light Overlooking A Marvelous Pond And A Firepit With Natural Stone Seats Add Just The Right Ambiance To This Oasis.The Backyard Is Simply Enchanting! A New, Gated Inground Pool Includes A Covered Sitting
부동산 특징
- 등록 날짜: Monday, January 09, 2023
- 가상 투어: View Virtual Tour for 30 Kingswood Drive
- 도시: King
- 이웃/동네: Rural King
- 전체 주소: 30 Kingswood Drive, King, L7B 1K8, Ontario, Canada
- 주방: Combined W/Dining, Granite Counter, Slate Flooring
- 주방: Open Concept, Hardwood Floor, W/O To Pool
- 리스팅 중개사: Re/Max Realtron Realty Inc., Brokerage - Disclaimer: The information contained in this listing has not been verified by Re/Max Realtron Realty Inc., Brokerage and should be verified by the buyer.

