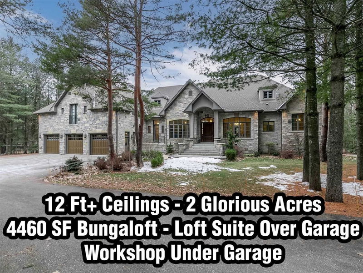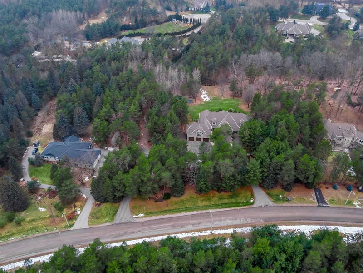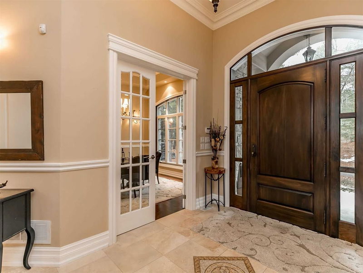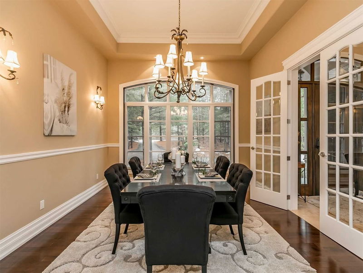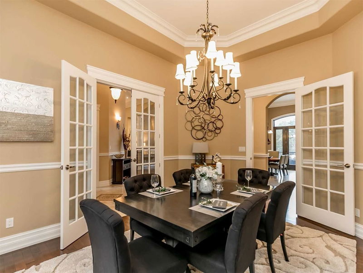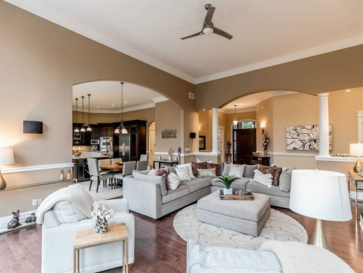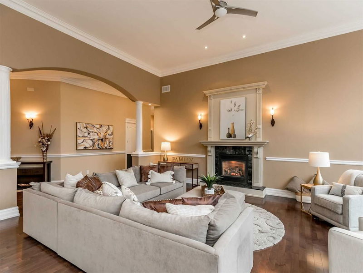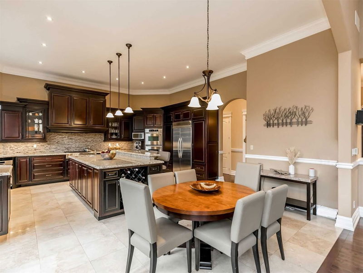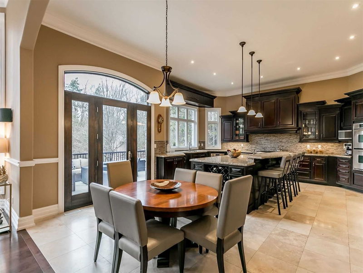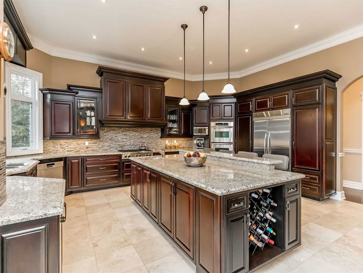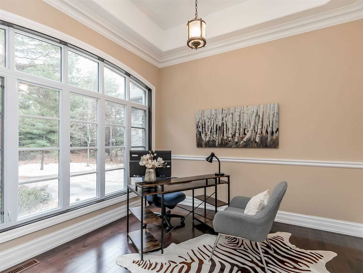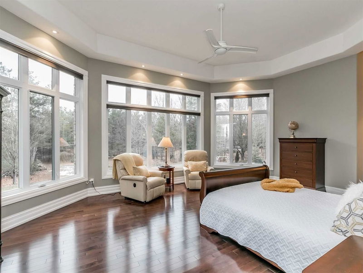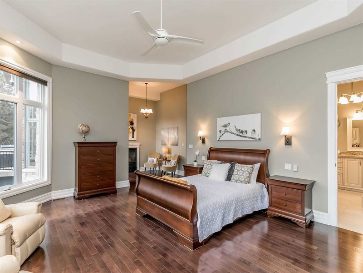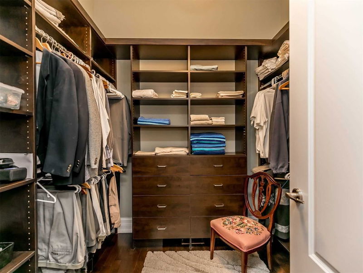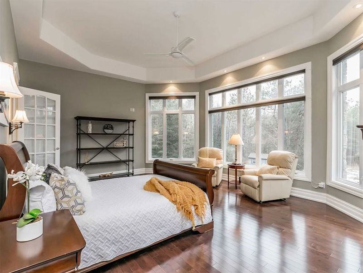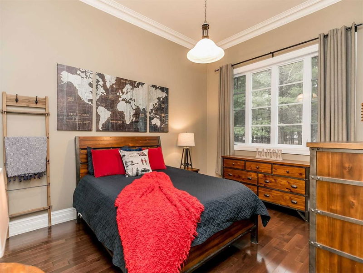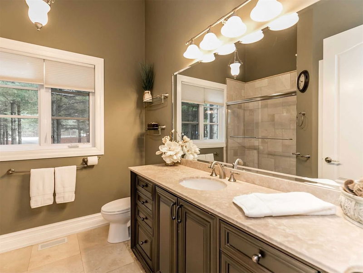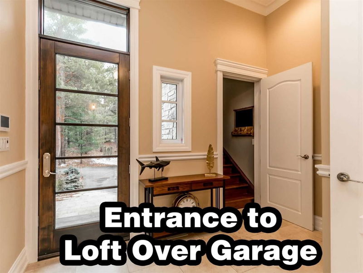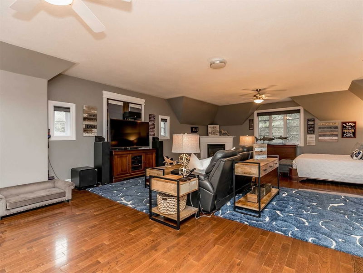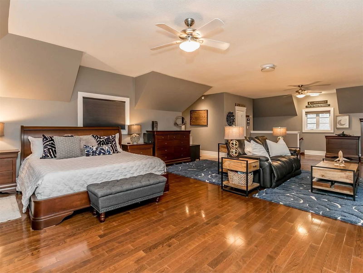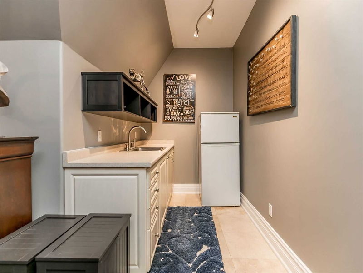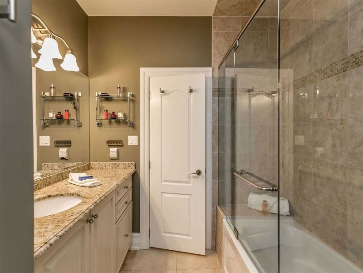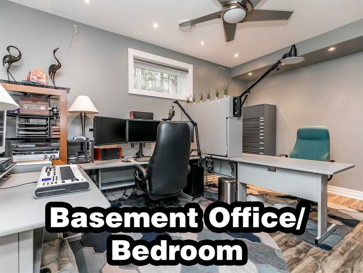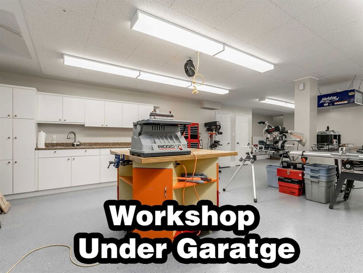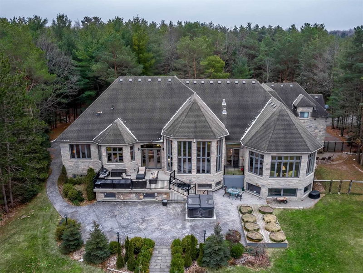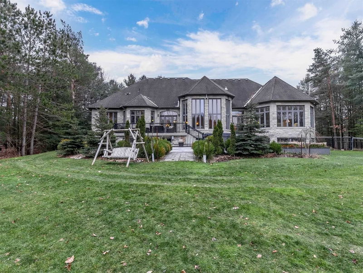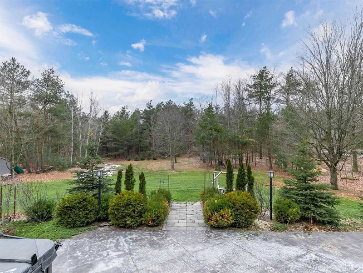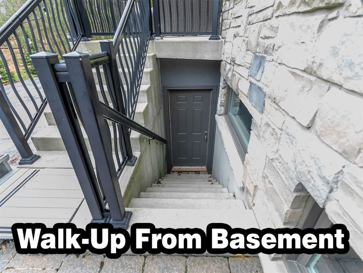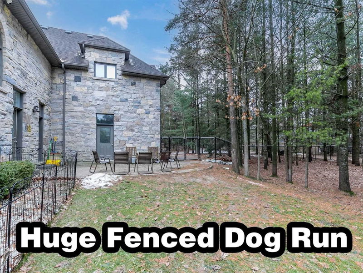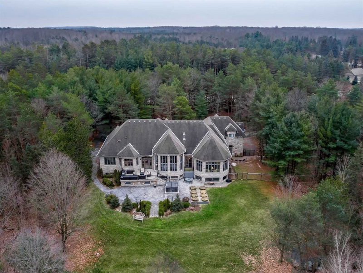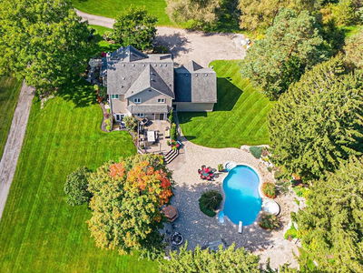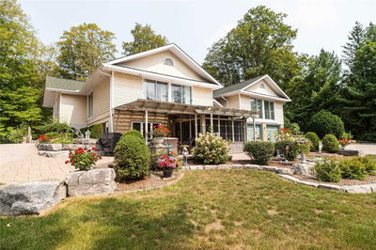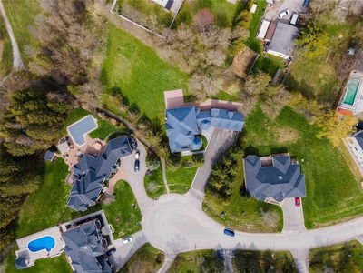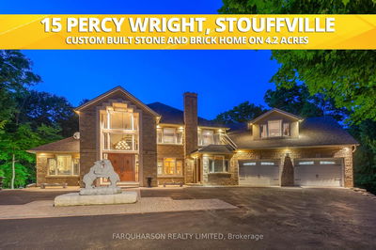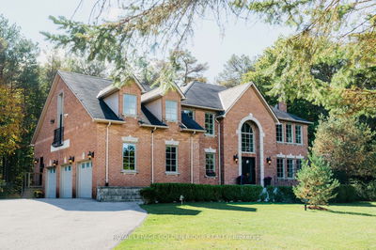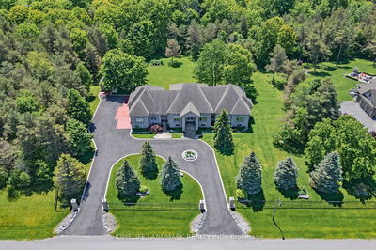Unbelievable! Rarely Offered! 12Ft+ Ceilings, All Stone 4460Sf 4+1Bdrm Bungaloft Manor Nestled On Private 2 Acres On Quiet Court In Estate Enclave. Partially Finished Walk-Up Basement With Big Above Grade Windows And 839Sf Workshop Excavated Under The 3 Car Garage With Separate Entrance & Epoxy Flooring. In-Law Loft Suite Over The Garage With Kitchenette, Living Rm, Bath & Fireplace. Huge Concrete Back Deck With Amazing Storage Area Underneath, Party Size Dream Kitchen, Astounding, Entertaining Size Great Rm With Flr-To Ceiling, Wall-To Wall Windows, Dazzling, Huge Primary Bedroom Wing Boasts 7Pc Ensuite, Large Walk-In Closet, Fireplace, Balcony, Sitting Area And Wall-To-Wall & Flr-To-Ceiling Windows. Exquisite Millwork With Solid Doors. Luscious Landscaping And Hardscaping, Quality Construction With Well Thought Out Floor Plan And Spacious Size Rooms. Steps To Famous Regional Forest Track. Exquisite And Exceptional!
부동산 특징
- 등록 날짜: Tuesday, January 17, 2023
- 가상 투어: View Virtual Tour for 10 Woodlot Court
- 도시: Whitchurch-Stouffville
- 이웃/동네: Rural Whitchurch-Stouffville
- 전체 주소: 10 Woodlot Court, Whitchurch-Stouffville, L4A 2L6, Ontario, Canada
- 주방: Granite Counter, Centre Island, Pantry
- 거실: Gas Fireplace, Hardwood Floor, Combined W/Br
- 리스팅 중개사: Royal Lepage Rcr Realty, Brokerage - Disclaimer: The information contained in this listing has not been verified by Royal Lepage Rcr Realty, Brokerage and should be verified by the buyer.

