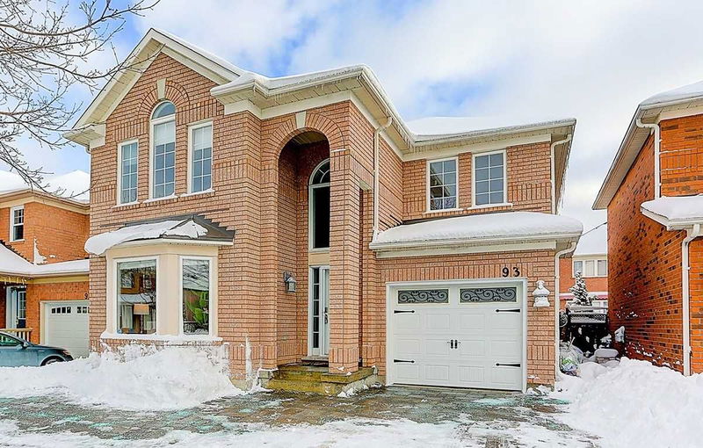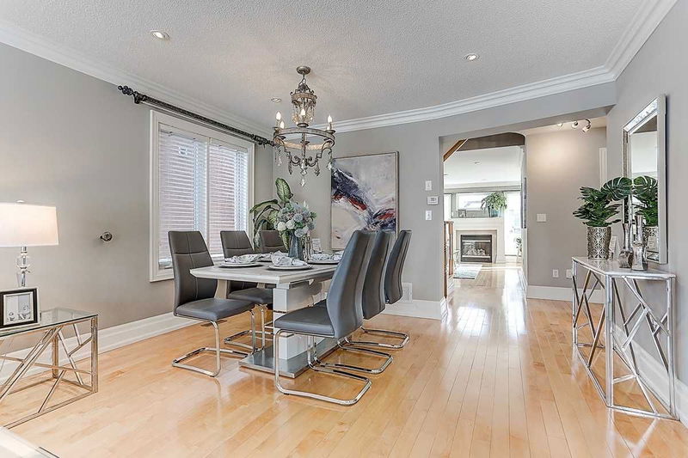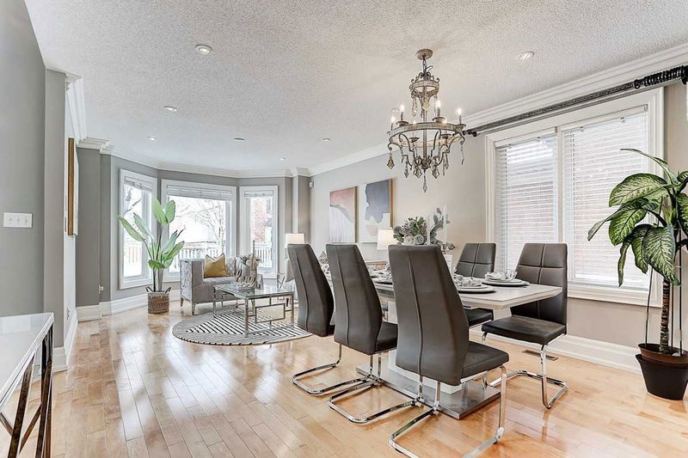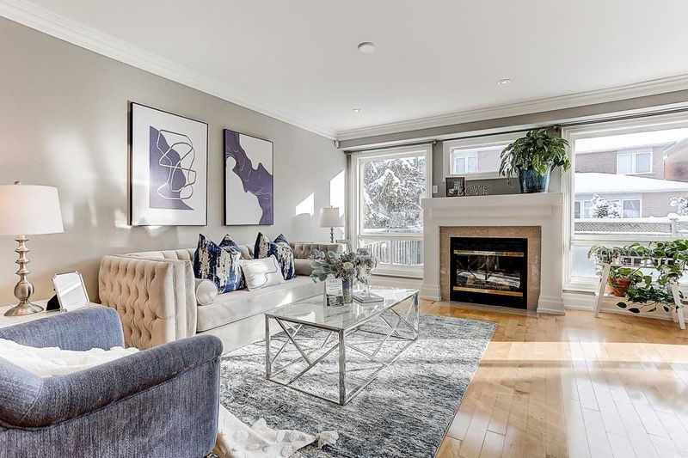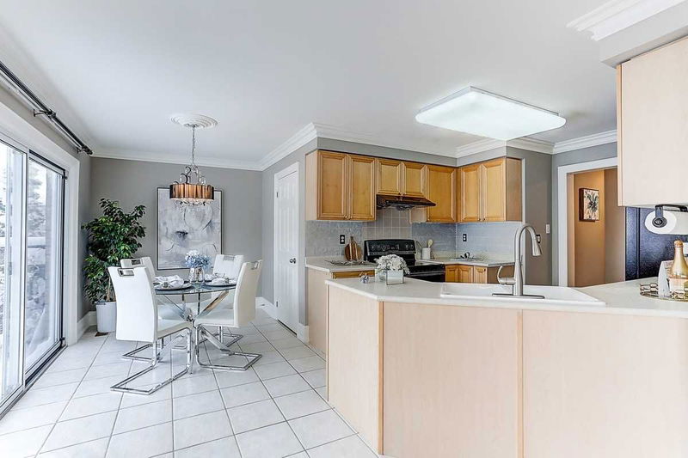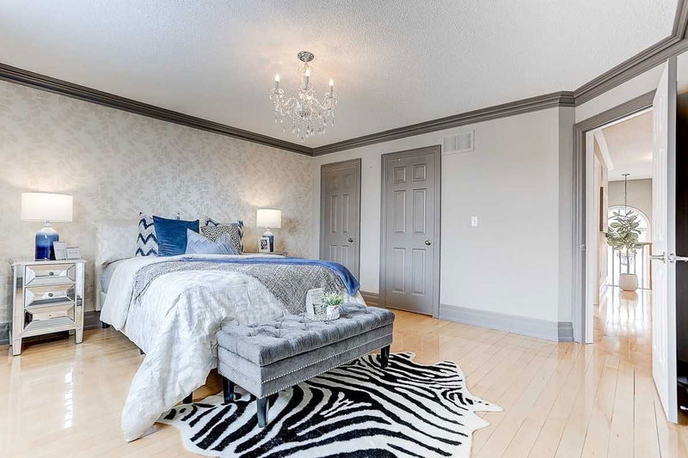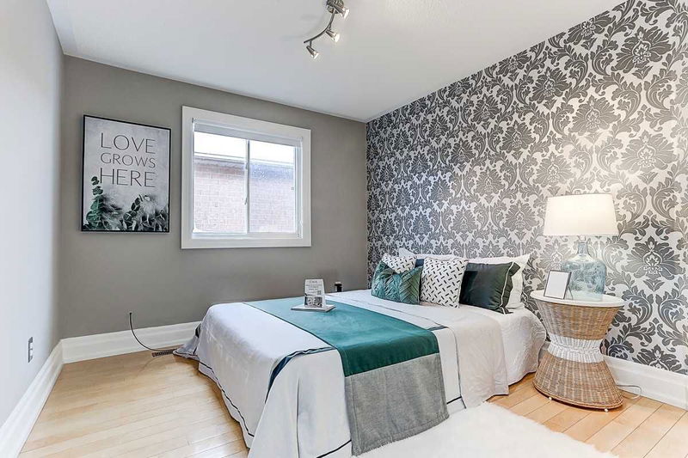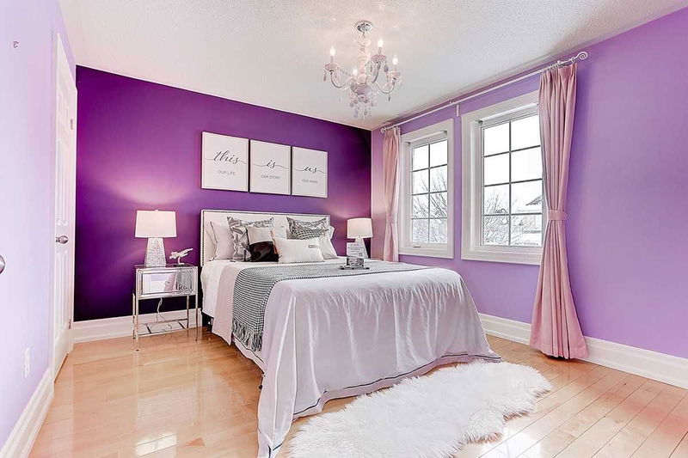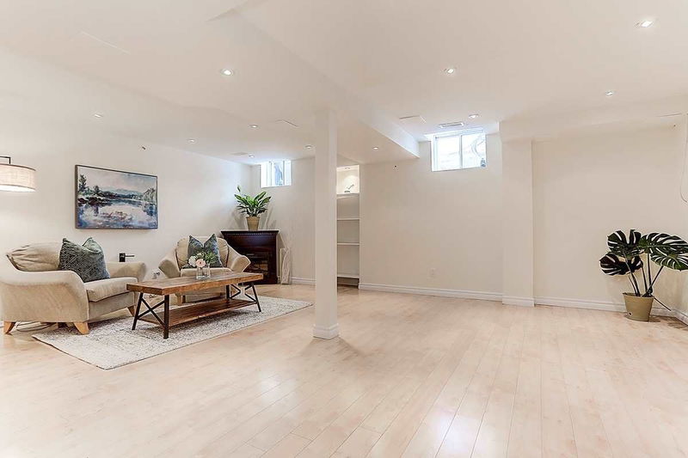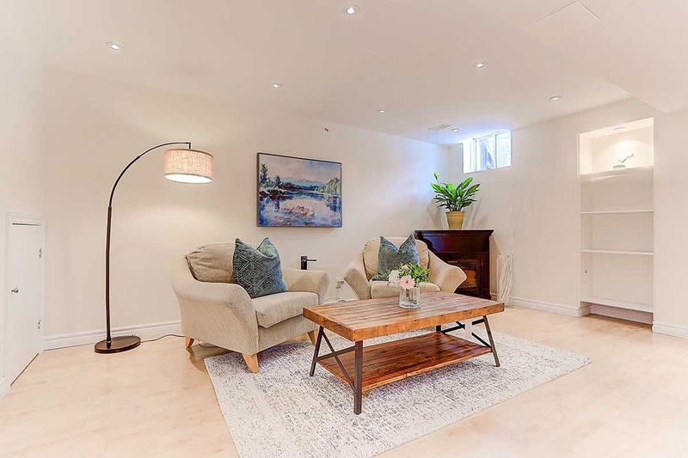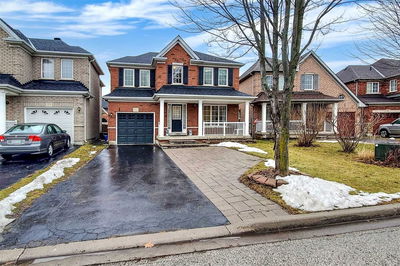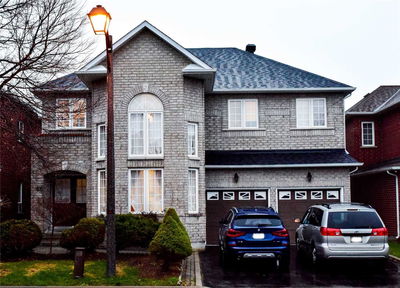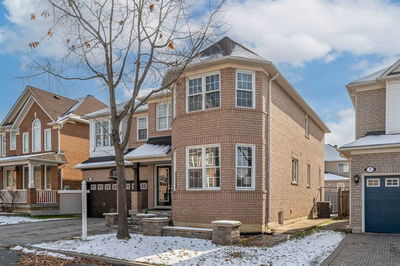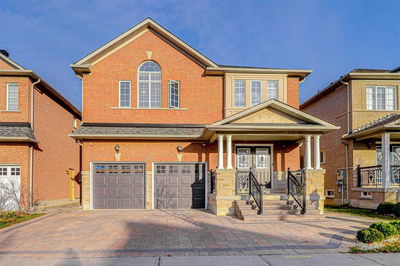High Arched Porch Design From Builder's Upgraded Elevation To Showcase Your Pride Of Ownership On The Street! Good Sized Detached W/ Practical Layout In All Spacious Rooms, Sun Filled Soaring Ceiling Foyer W/ Huge Window, All Hardwood Throughout Plus Extensive Millwork Updates In Whole House's Crown Moulding, Baseboard & Casings, Added Tons Of Pot Lights On Main & Bsmt, Solid Wood Kitchen Cabinet W/ Pennisula, Breakfast Walk Out To Deck & Conveniently Access To Garage Through Laundry, 4 Pcs Ensuite Master W/ Double Walk-In Closets, Selected Wall Papers & Designed Vaulted Ceiling In Brs, Finished Bsmt W/ Extra 5th Br & Glass Dr Shower Full Bath. Newer Interlock Widened Driveway To Park More Cars & Full Backyard Patio, Replaced Modern Garage Dr (19), Furnace (19), Cac (20), Owned Hwt (21) & Attic Insulation (18).
부동산 특징
- 등록 날짜: Friday, January 27, 2023
- 가상 투어: View Virtual Tour for 93 Winston Castle Drive
- 도시: Markham
- 이웃/동네: Berczy
- 중요 교차로: Kennedy/Major Mackenzie
- 전체 주소: 93 Winston Castle Drive, Markham, L6C 2G4, Ontario, Canada
- 거실: Hardwood Floor, Combined W/Dining, Bay Window
- 가족실: Hardwood Floor, Gas Fireplace, O/Looks Backyard
- 주방: Ceramic Floor, Breakfast Area, Walk Through
- 리스팅 중개사: Re/Max Realtron Wendy Zheng Realty, Brokerage - Disclaimer: The information contained in this listing has not been verified by Re/Max Realtron Wendy Zheng Realty, Brokerage and should be verified by the buyer.

