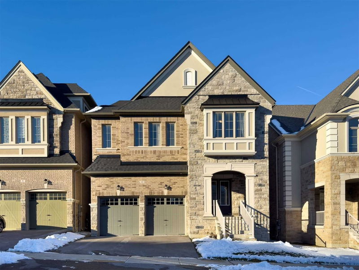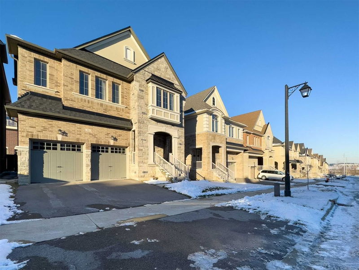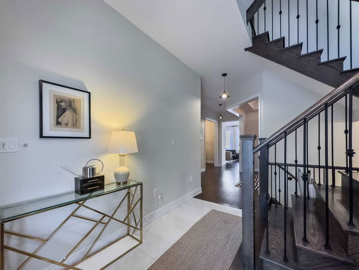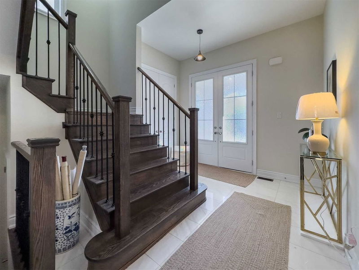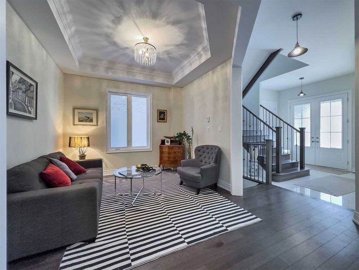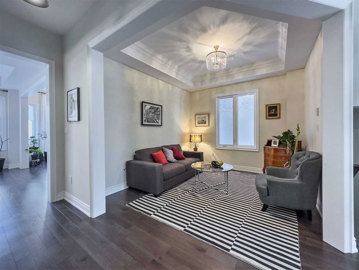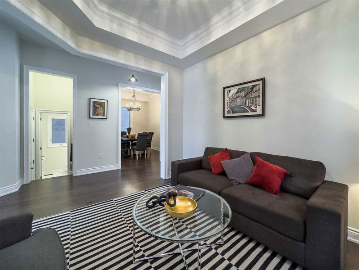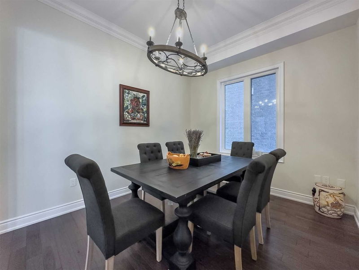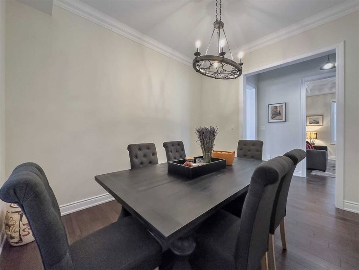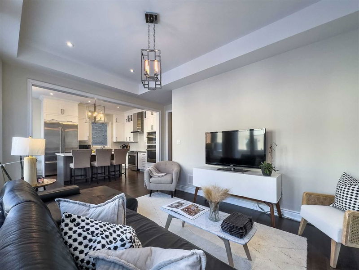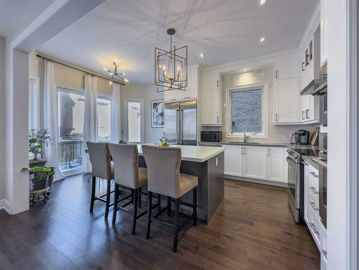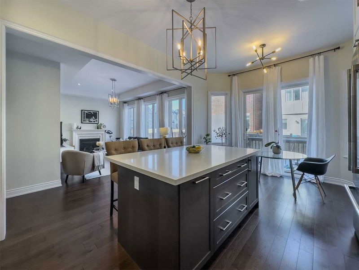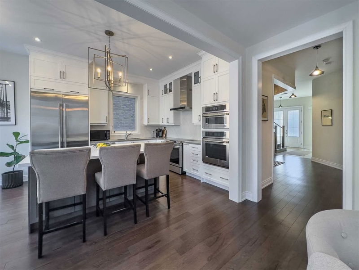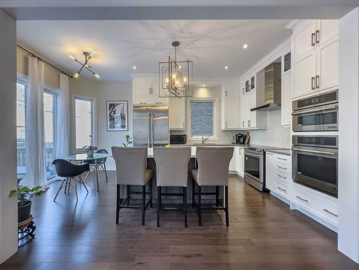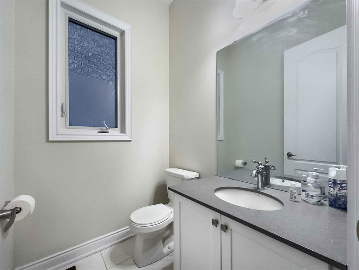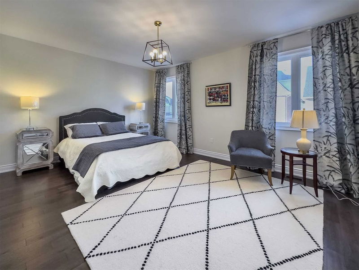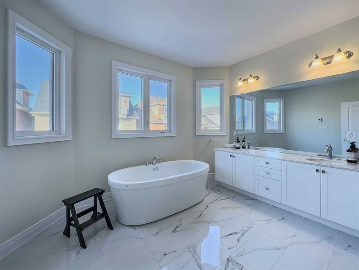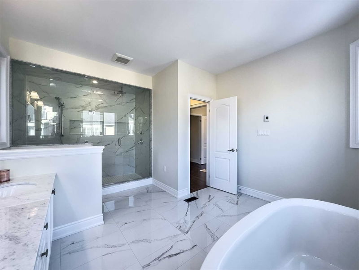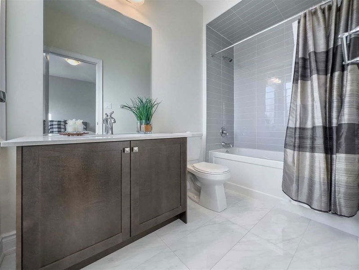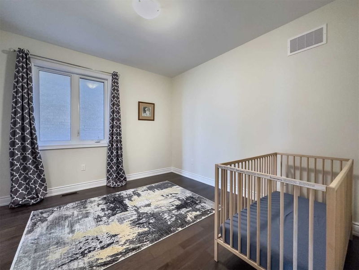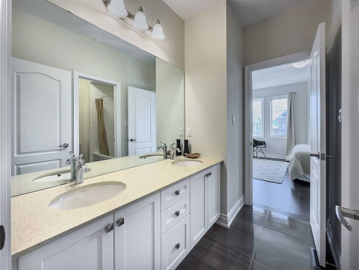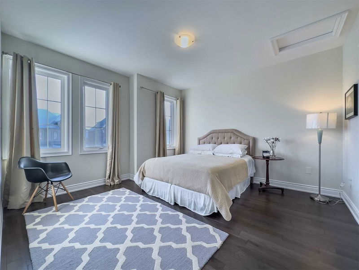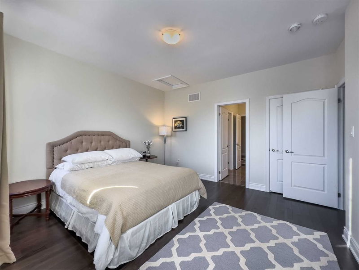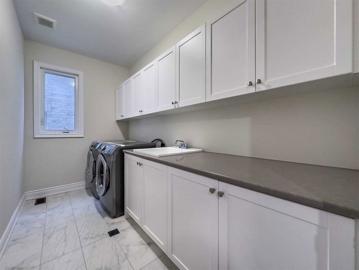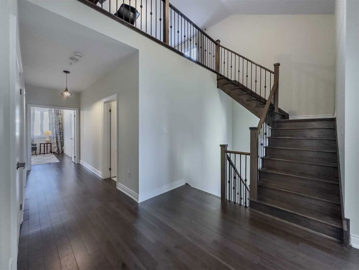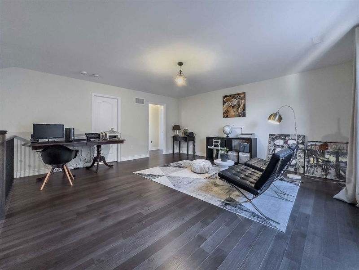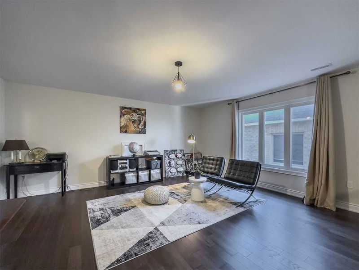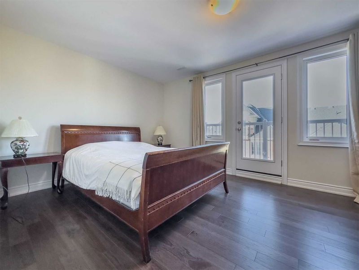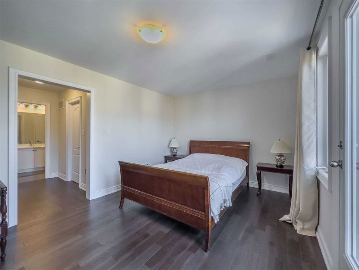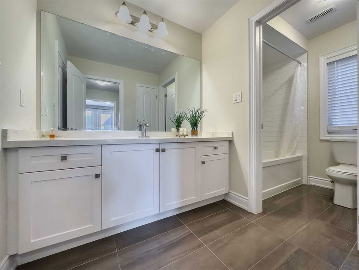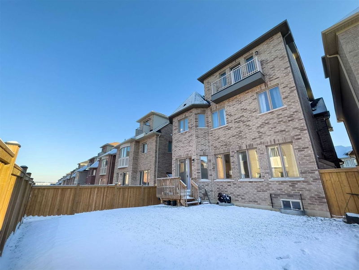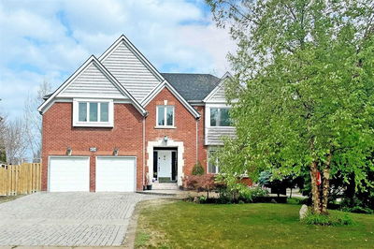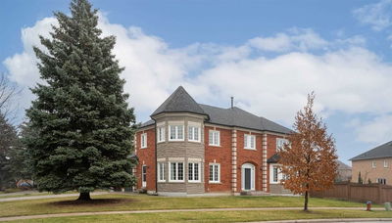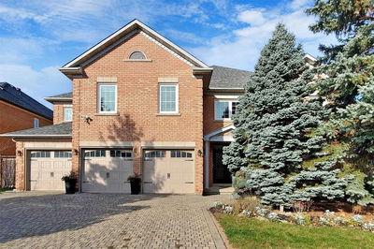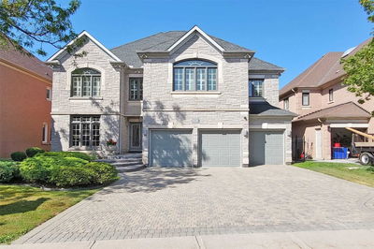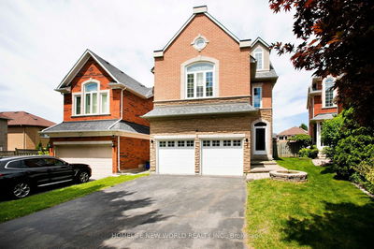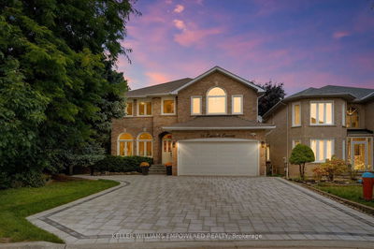Prestigious Bayview Hill, Detached With Stucco And Stone Front, 5 Bedrooms With 4 Ensuites, Over 3,500 Sq Ft, As Builder's Plan. Located At A Quiet Cul-De-Sac, 5 Years New Home, 10' Smooth Ceiling High On Main Floor, 9' Smooth Ceiling On Second Floor And Upgraded 9' Ceiling In Basement, Third Floor Loft With Large Space For Entertainment/Office With A Bedroom And Balcony. Total Upgrades Over $180,000 (Including $150,000 From Builder): Modern Custom Kitchen With Caesarstone Countertop, Crown Moulding, Centre Island, Backsplash, Built-In Jenn-Air Appliances And Pot Lights. Luxurious Master Ensuite With Marble Countertop, Heated Floor, Stand Alone Bathtub, Frameless Glass Shower With Marble Seat. Marble Tiles In Foyer, Garage Entry And Powder Room. Hardwood Floor Thru-Out, Oak Stair With Iron Pickets And Much More..... Must See!
부동산 특징
- 등록 날짜: Friday, January 27, 2023
- 가상 투어: View Virtual Tour for 10 Love Court
- 도시: Richmond Hill
- 이웃/동네: Bayview Hill
- 중요 교차로: Leslie/16 Avenue
- 전체 주소: 10 Love Court, Richmond Hill, L4B0G2, Ontario, Canada
- 거실: Hardwood Floor, Separate Rm
- 가족실: Hardwood Floor, Fireplace, Large Window
- 주방: Hardwood Floor, Centre Island, Modern Kitchen
- 리스팅 중개사: Goldenway Real Estate Ltd., Brokerage - Disclaimer: The information contained in this listing has not been verified by Goldenway Real Estate Ltd., Brokerage and should be verified by the buyer.

