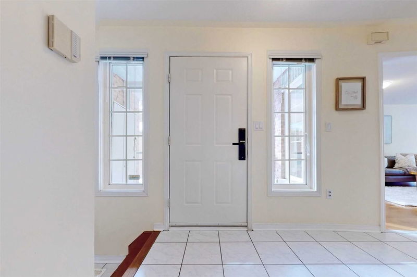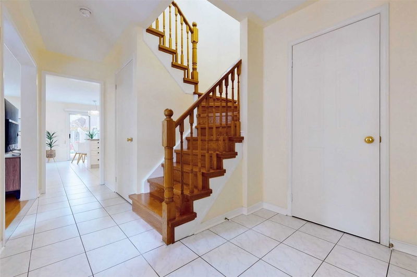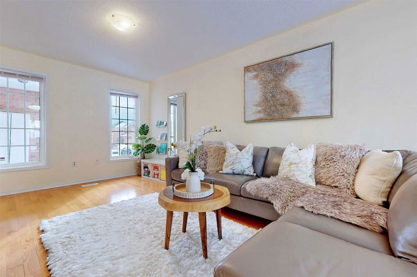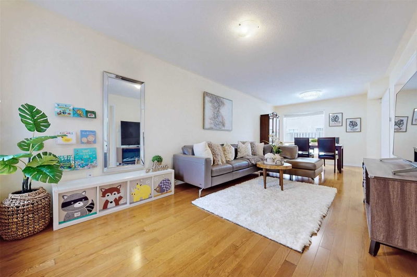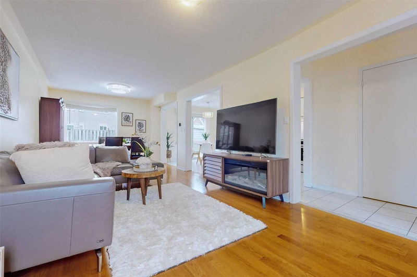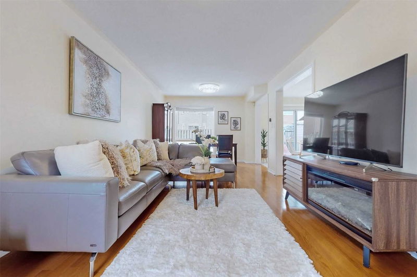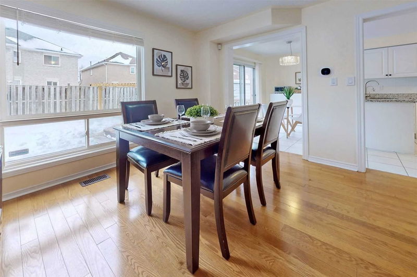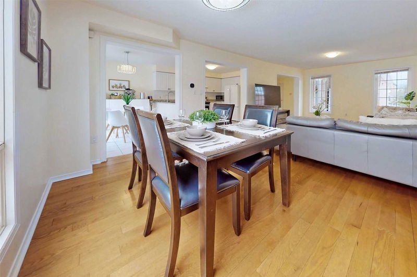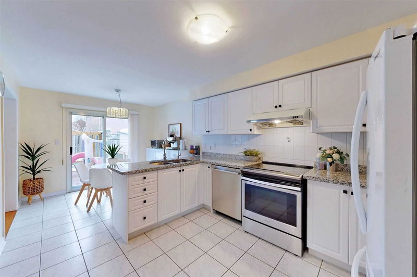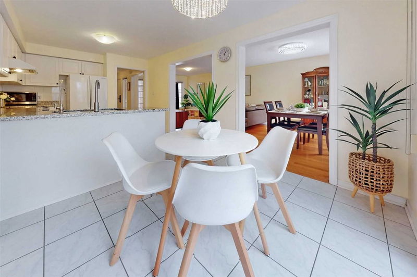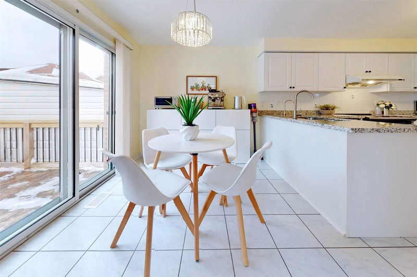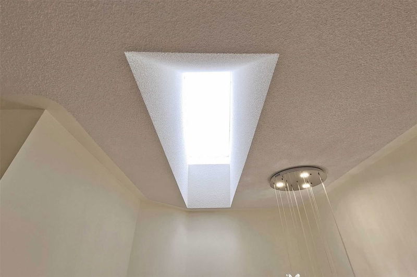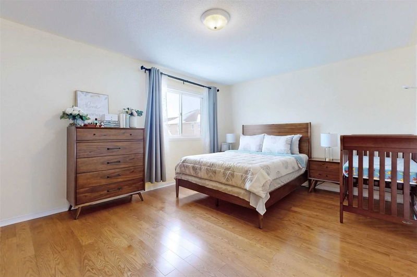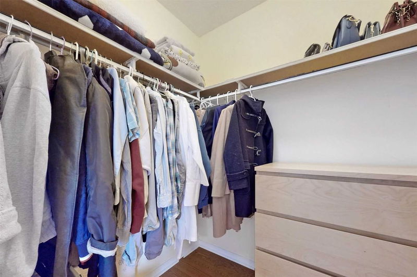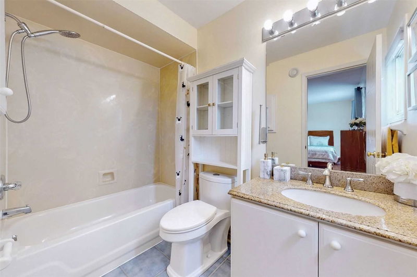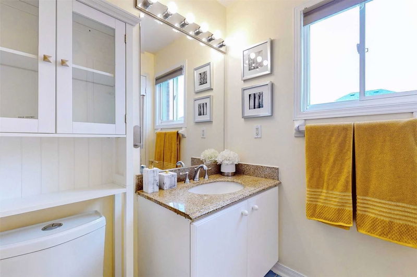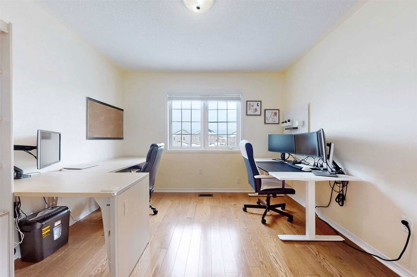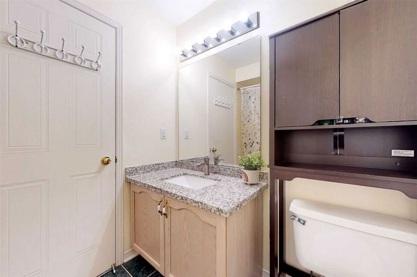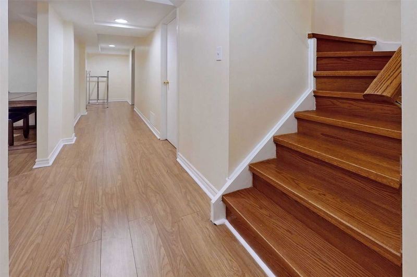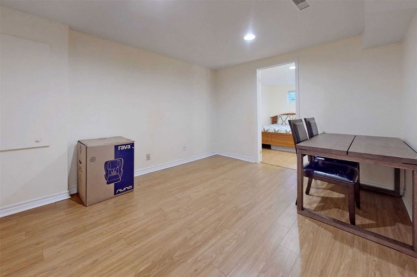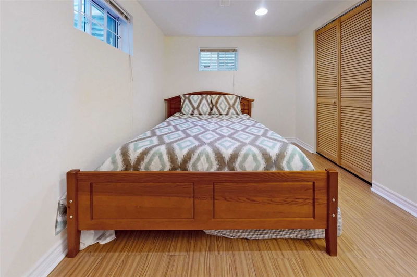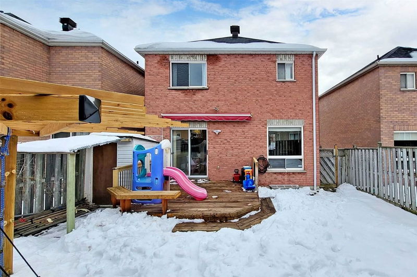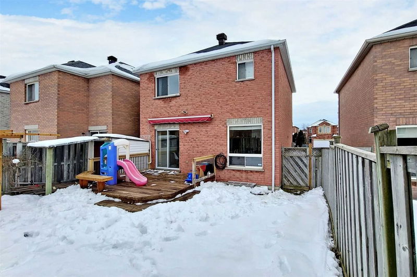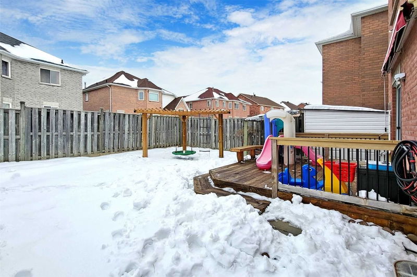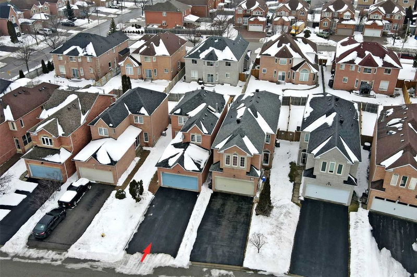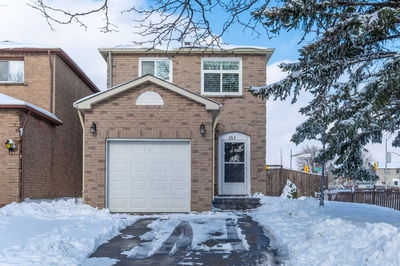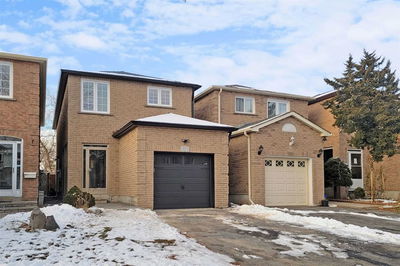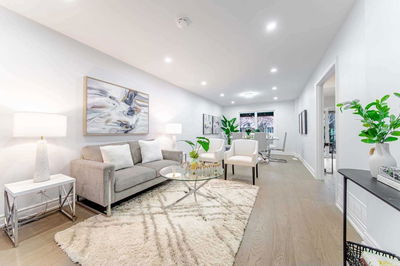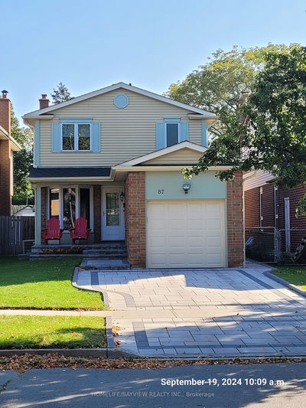Wonderful & Bright Renovated 3 Bedroom Home In The Desirable Milliken Mills District. Great Functional Lay-Out On The Main Floor W/Open Concept Design. Gleaming Hardwood Floors Through-Out, Wood Stairs ('17), Sky-Light, Smart Light Switches And Large Windows Through-Out. Modern Kitchen W/Granite Counters, Backsplash, Ss Bosch Dishwasher ('20), Ss Stove ('21), Breakfast Bar And Eat-In Area. Walk-Out To The Deck And Fenced Yard W/Pergola Swing-Set ('21) And Shed. Primary Bedroom W/Walk-In Closet & 4Pc Ensuite Overlooking The Backyard. All Spacious Bedrooms W/Hardwood Floors ('17) And Lots Of Windows, Prof. Finished Basement W/ Wood Stairs ('17), Laminate Floors ('17), Bedroom, 3Pc Bath, And Recreational Room. Front Interlocked Walkway And Large Porch Enclosure. Close To All The Amenities In Milliken Mills Including Armadale Park & Community Centre, Milliken Park, Highway 407 & 404, Groceries, Wal-Mart Supercentre, Pacific Mall & More.
부동산 특징
- 등록 날짜: Wednesday, February 08, 2023
- 가상 투어: View Virtual Tour for 145 Cairncross Crescent
- 도시: Markham
- 이웃/동네: Milliken Mills East
- 전체 주소: 145 Cairncross Crescent, Markham, L3S 3X9, Ontario, Canada
- 거실: Hardwood Floor, Large Window, Combined W/Dining
- 주방: Ceramic Floor, Granite Counter, Eat-In Kitchen
- 리스팅 중개사: Re/Max Crossroads Realty Inc., Brokerage - Disclaimer: The information contained in this listing has not been verified by Re/Max Crossroads Realty Inc., Brokerage and should be verified by the buyer.



