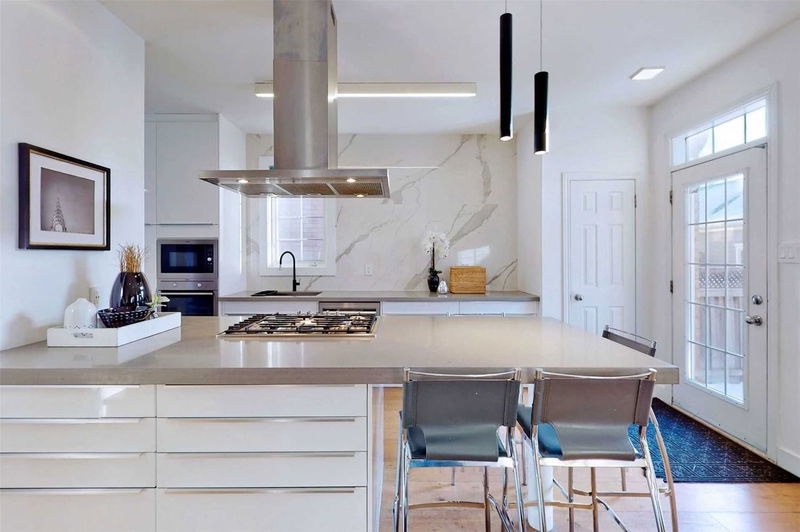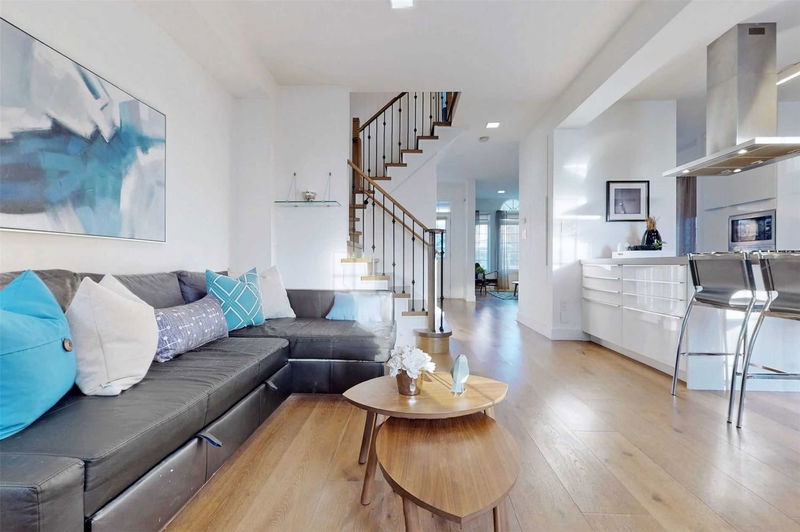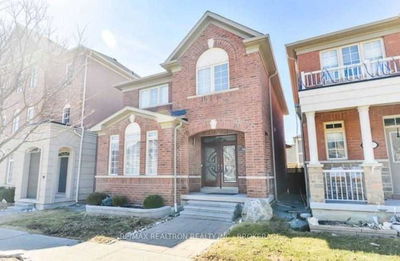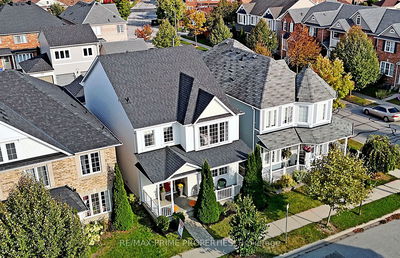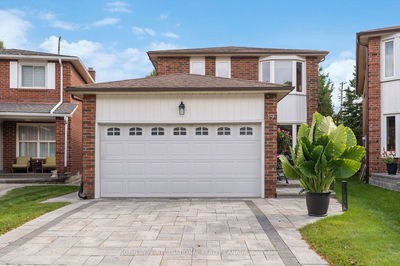Gorgeous Contemporary Detached Aspen Ridge Built Home On A Quiet Street In Upper Cornell Markham. Perfect Moving Conditions With Countless Upgrades And Simply No More Headache In Money/Time Consuming Reno Under Such High Inflation. Featuring 3+1Br, 4Wr, 2-Car Garage, 9Ft Smooth Ceiling On Main Floor. Sun Filled Open Concept, Professionally Designed Efficient Layout, Wide Plank Hardwood Floor With Matching Stain Oak Wood Stairs W/Iron Pickets, Upgraded Kitchen W/Quartz Countertop W/Large Center Island, Upgraded Cabinets With Ample Drawers, Large Porcelain Backsplash, Undermount Sink, Stainless Steel Appliances, Led Lights Throughout, Uniquely Designed Finished Basement With Multipurpose Spaces, Renovated All Four Washrooms, Tankless Water Heater (Owned) & More (See Attached Features & Upgrades). Close To Community Center, Hospital, Parks, Schools, Public Transit, Hwy 7 & 407, And More! Must See!
부동산 특징
- 등록 날짜: Thursday, February 09, 2023
- 가상 투어: View Virtual Tour for 58 Innisvale Drive
- 도시: Markham
- 이웃/동네: Cornell
- 중요 교차로: 9th Line/16th Ave
- 전체 주소: 58 Innisvale Drive, Markham, L6B 1G6, Ontario, Canada
- 거실: Hardwood Floor, Combined W/Dining, Window
- 주방: Hardwood Floor, Centre Island, Open Concept
- 가족실: Hardwood Floor, Fireplace, Window
- 리스팅 중개사: Royal Lepage Signature Realty, Brokerage - Disclaimer: The information contained in this listing has not been verified by Royal Lepage Signature Realty, Brokerage and should be verified by the buyer.









