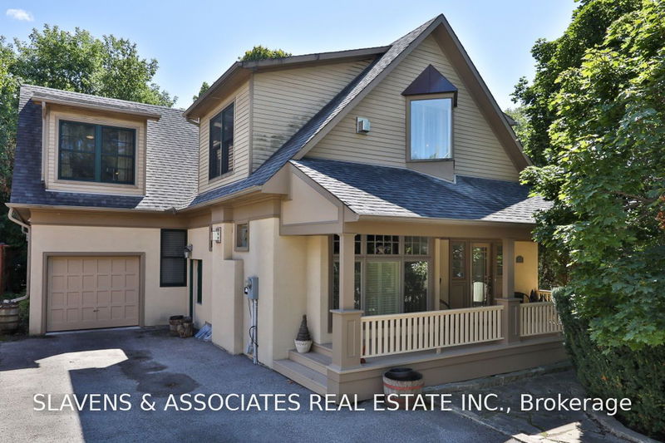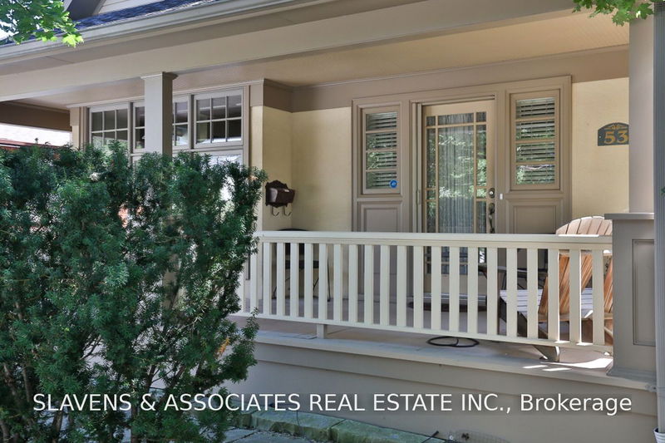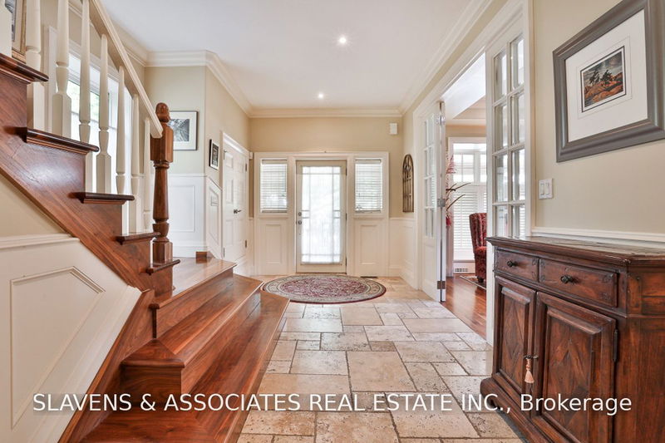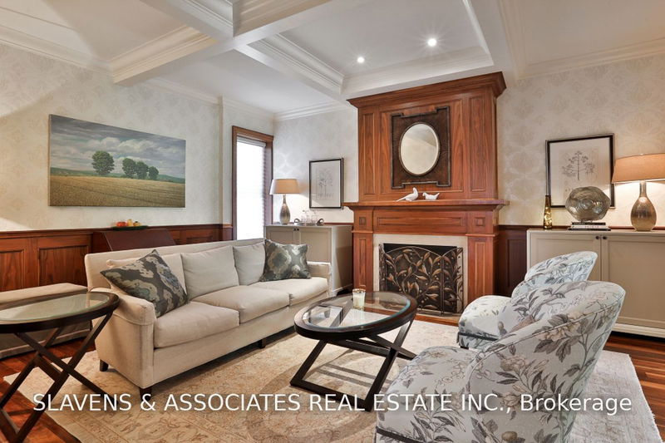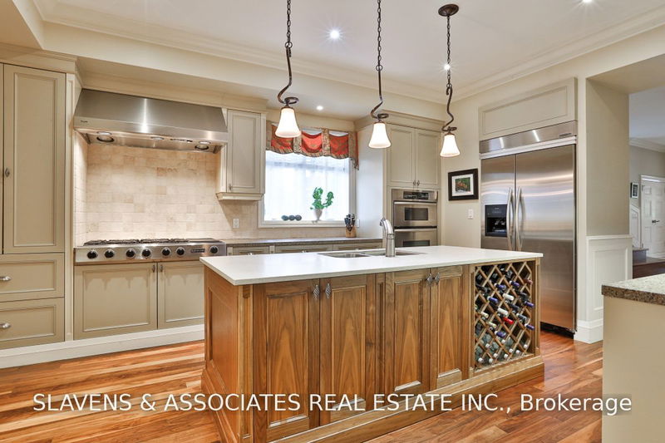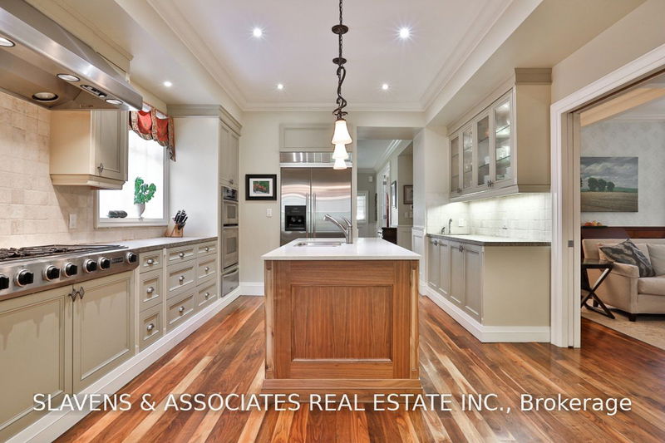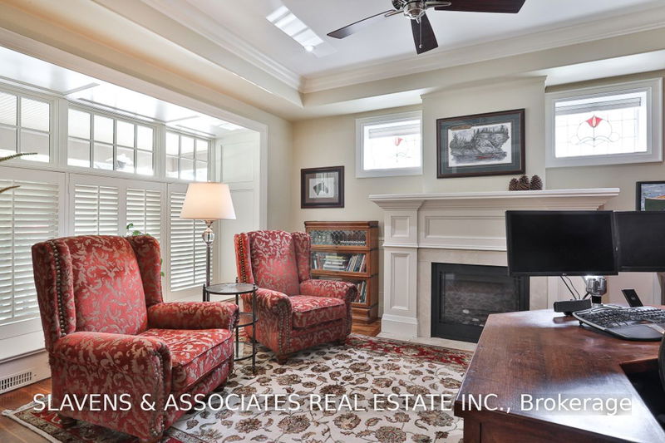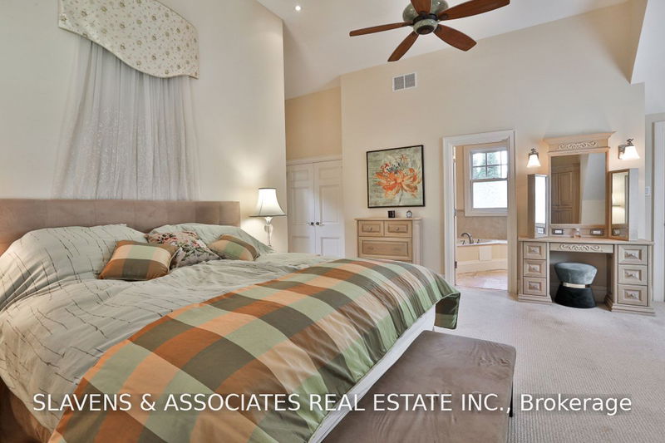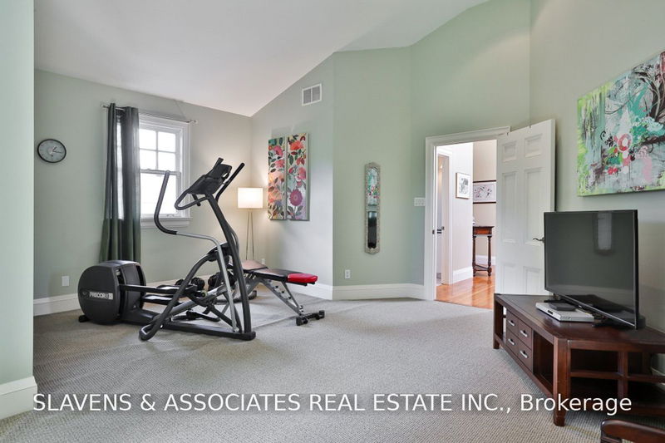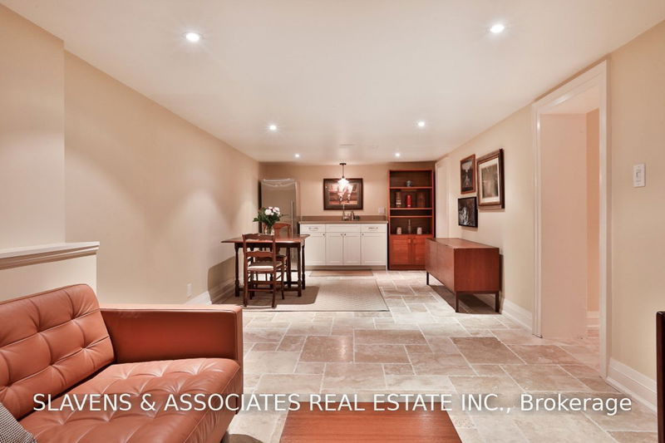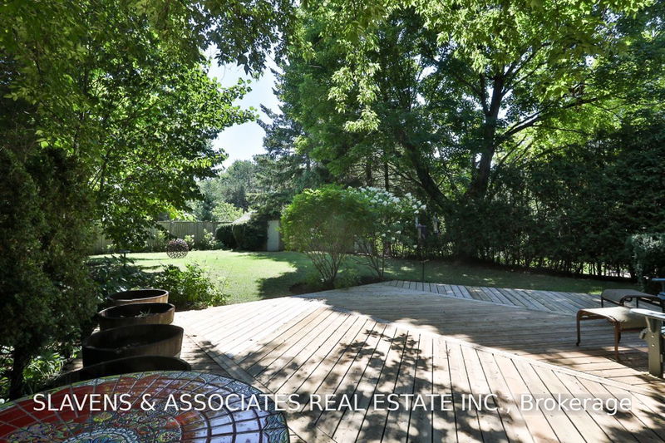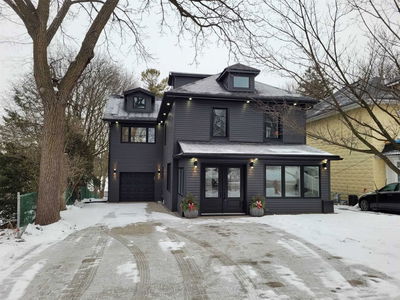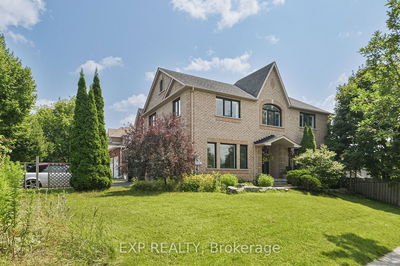Custom Built, Bright And Spacious Executive Family Home On A Quiet, Coveted Cul-De-Sac In Old Aurora. Meticulously Maintained And Elegantly Designed W/High-End Finishes Throughout. Luxurious Chef's Custom Kitchen Features Granite Countertops, Centre Island W/Wine Rack, Stainless Steel Built-In Appliances And Walnut Floors. Main Floor Coffered Ceilings And 2nd Floor Cathedral Ceilings Make For A Cozy Yet Vast Feel. Over 4600 Sq Ft Of Total Living Space, 2nd Floor Laundry, 4 Gas Fireplaces, 5 Bathrooms W/Heated Flooring, 2 Covered Porches & A Screened Sunroom O/L Large Backyard W/Perennial Garden, Mature Trees & Irrigation System. Walk To Go Station, Schools, Shops And Parks.
부동산 특징
- 등록 날짜: Monday, April 10, 2023
- 가상 투어: View Virtual Tour for 53 Kennedy Street E
- 도시: Aurora
- 이웃/동네: Aurora Village
- 중요 교차로: Well St / Kennedy St W
- 전체 주소: 53 Kennedy Street E, Aurora, L4G 1C2, Ontario, Canada
- 거실: Hardwood Floor, Gas Fireplace, W/O To Porch
- 주방: Hardwood Floor, Centre Island, Coffered Ceiling
- 가족실: Coffered Ceiling, Gas Fireplace, Wainscoting
- 리스팅 중개사: Slavens & Associates Real Estate Inc. - Disclaimer: The information contained in this listing has not been verified by Slavens & Associates Real Estate Inc. and should be verified by the buyer.

