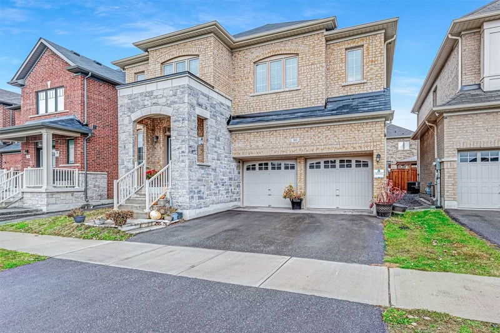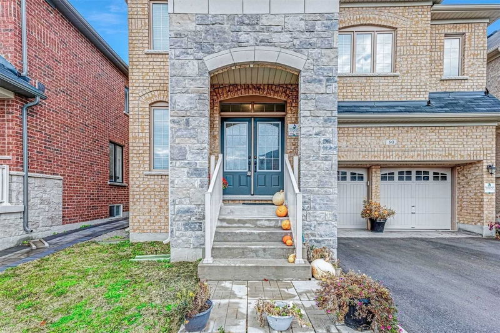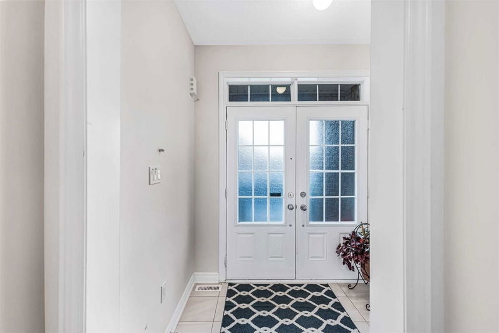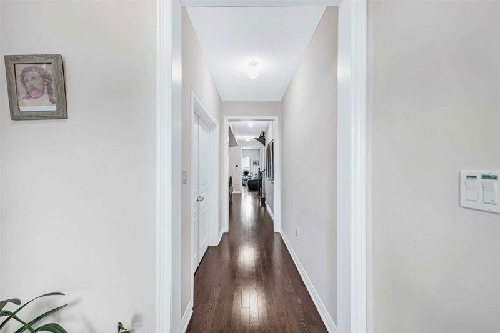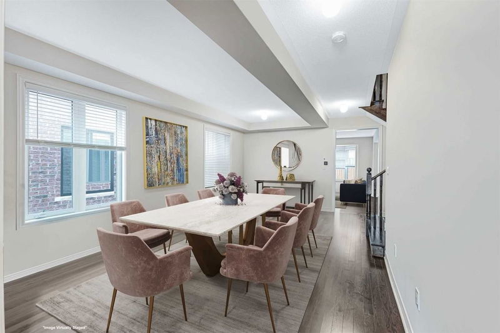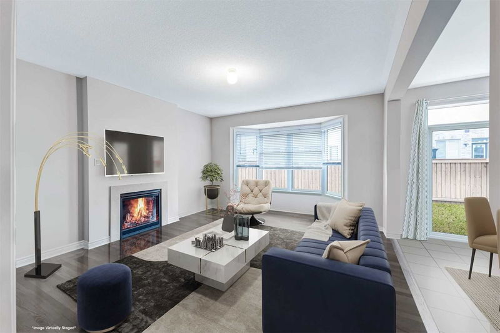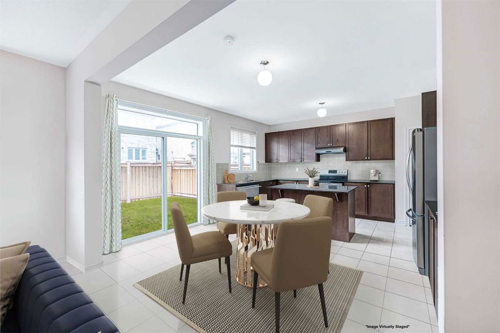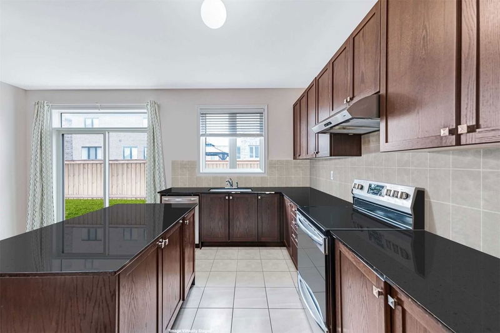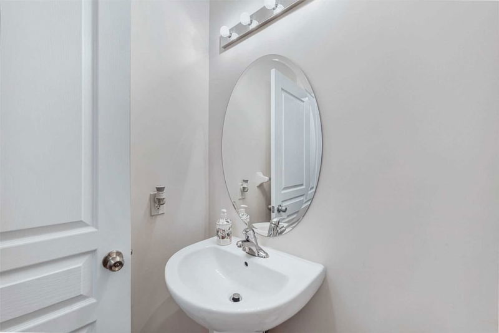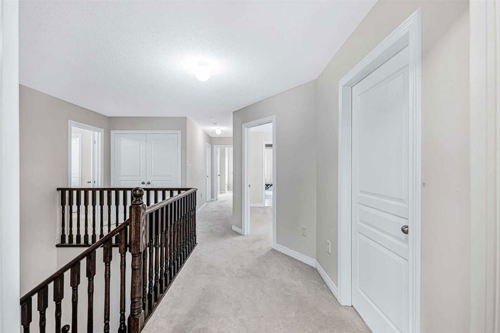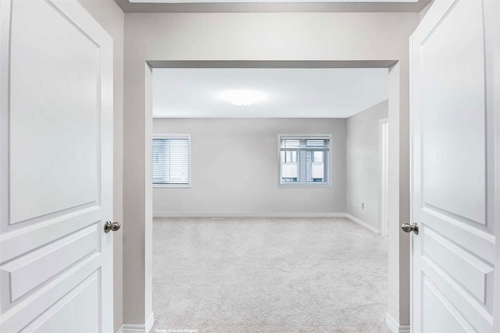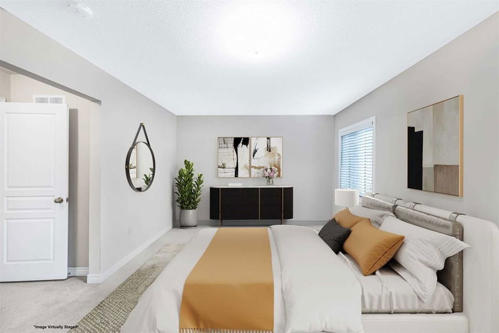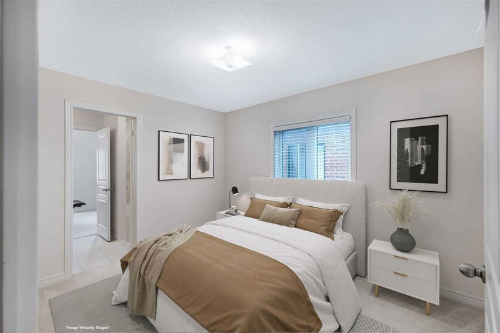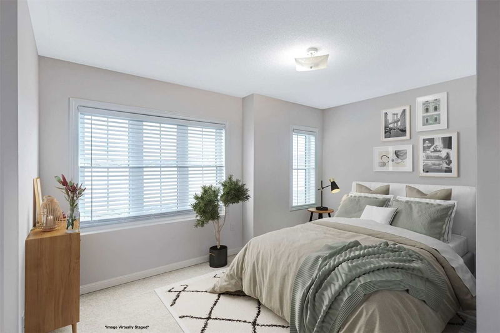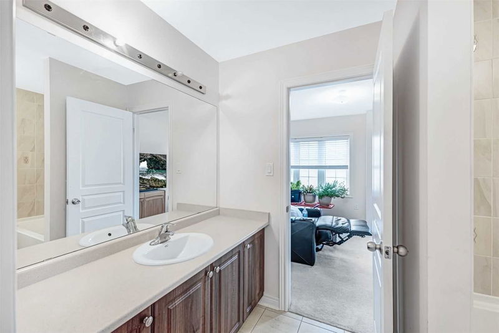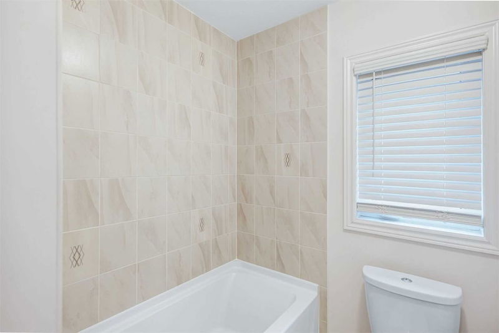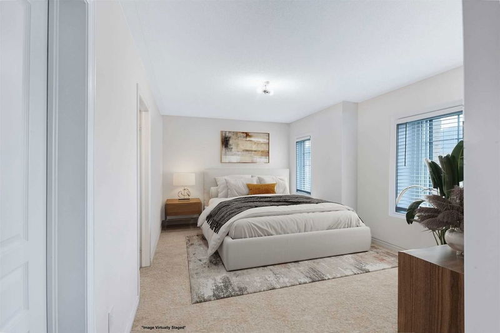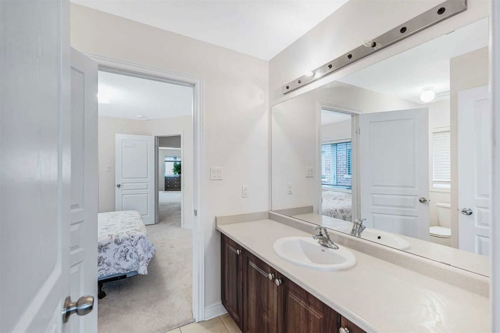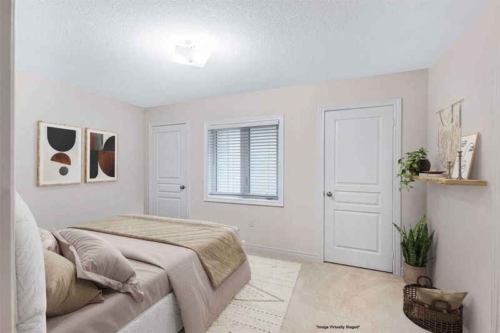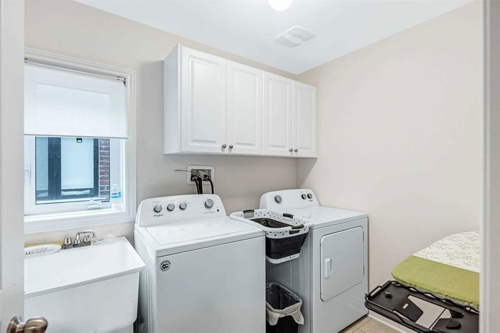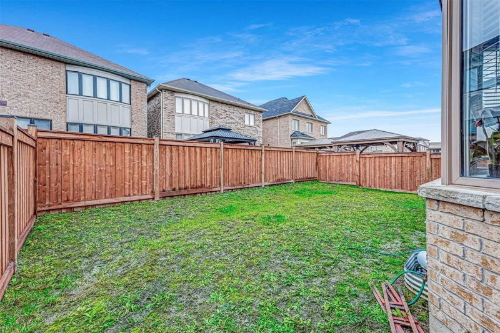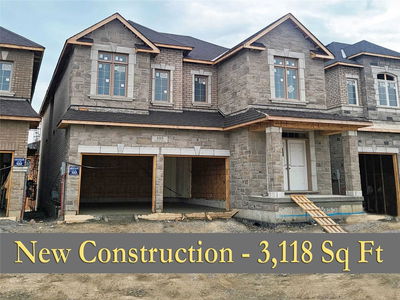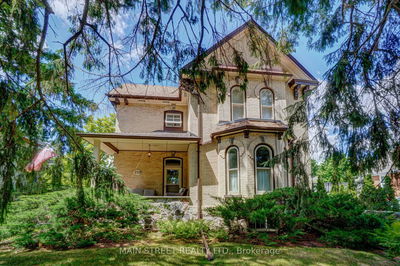Welcome To Stunning And Upgraded Detached House # 80 Birkett Way. 4 Year New, Over 3000 Sq. Ft. Home In Highest Demand Community Of Stouffville. One Of The Biggest Models Built By Reputable Fieldgate, Sitting On A 40Ft Wide Lot With Stunning Stone & Brick Exterior This Home Is Incredibly Spacious And Bright. The Open Concept Layout Is Perfect For Entertaining With A Large Eat-In Kitchen With S/S Appliances, Granite Counters, Large Centre Island & Built-In Pantry. Upgraded Hardwood Floors & Staircase On Main Level, Private Office, Fireplace In Family Room, Direct Garage Entry. Separate Side Entry Allows Immediate Basement Access & Flexibility For Private Multi Generational Living Space Or Potential Rental Income. 5 Bedrooms, 4 Bathrooms, Impressive Primary Bedroom With Massive 110 Sq Ft Walk In Closet. Add'l 4 Bedrooms Are Generously Sized With Semi-Ensuite Washrooms & Large, Closets, 2nd Floor Laundry, Central Vac, Air Exchange System & Humidifier. This Home Offers It All!
부동산 특징
- 등록 날짜: Thursday, February 16, 2023
- 가상 투어: View Virtual Tour for 80 Birkett Way
- 도시: Whitchurch-Stouffville
- 이웃/동네: Stouffville
- 중요 교차로: Hwy 48 & Main Street
- 전체 주소: 80 Birkett Way, Whitchurch-Stouffville, L4A 4P3, Ontario, Canada
- 거실: Hardwood Floor, Combined W/Dining
- 주방: Ceramic Floor, Eat-In Kitchen, W/O To Yard
- 가족실: Hardwood Floor, Gas Fireplace
- 리스팅 중개사: Re/Max Hallmark Polsinello Group Realty, Brokerage - Disclaimer: The information contained in this listing has not been verified by Re/Max Hallmark Polsinello Group Realty, Brokerage and should be verified by the buyer.

