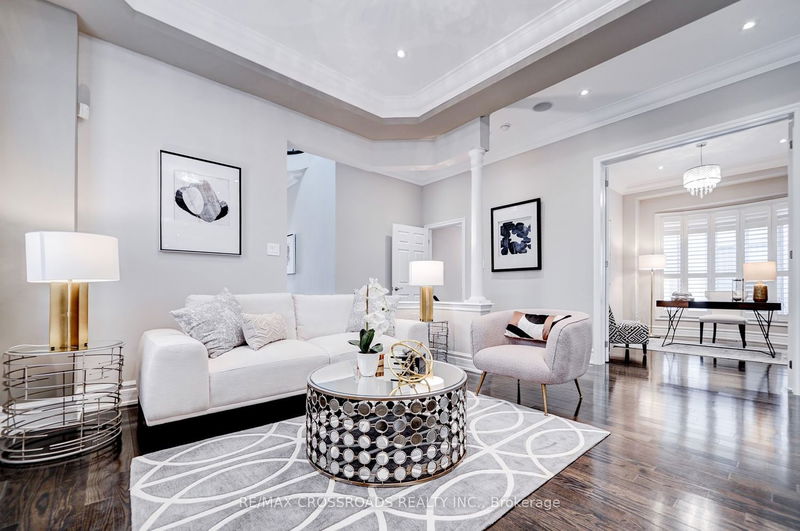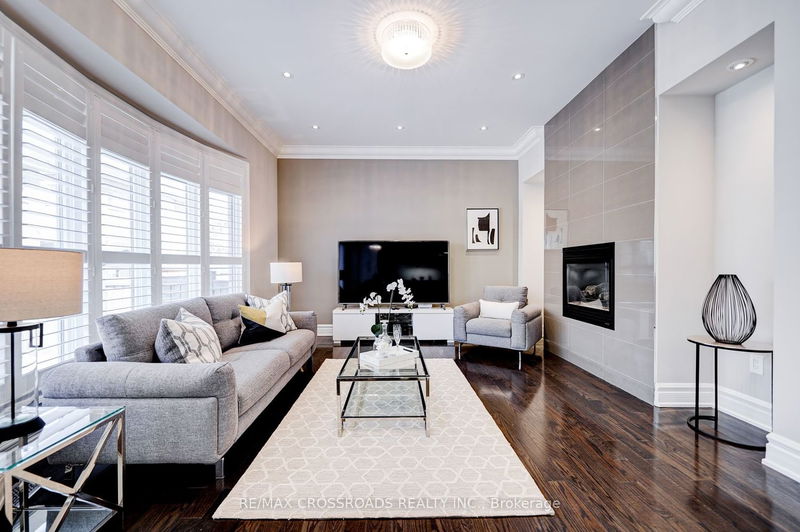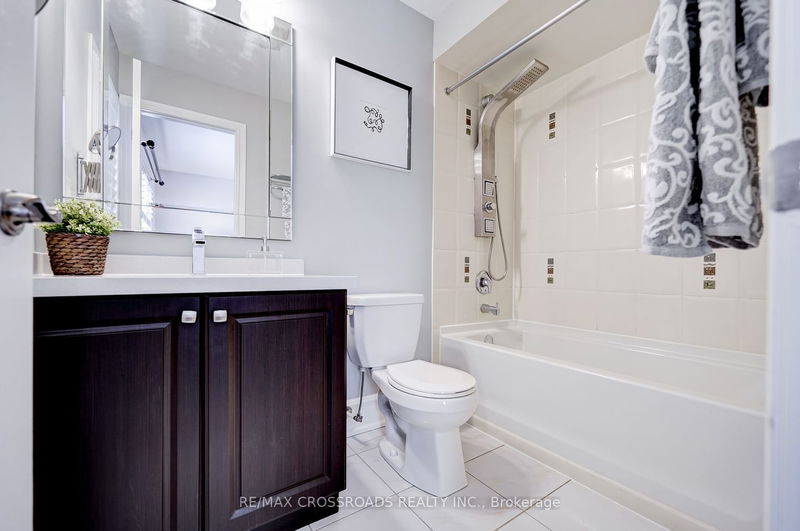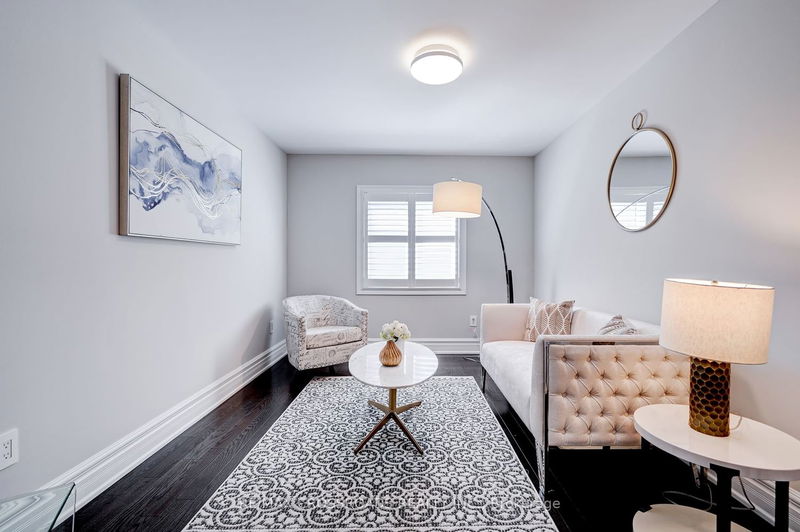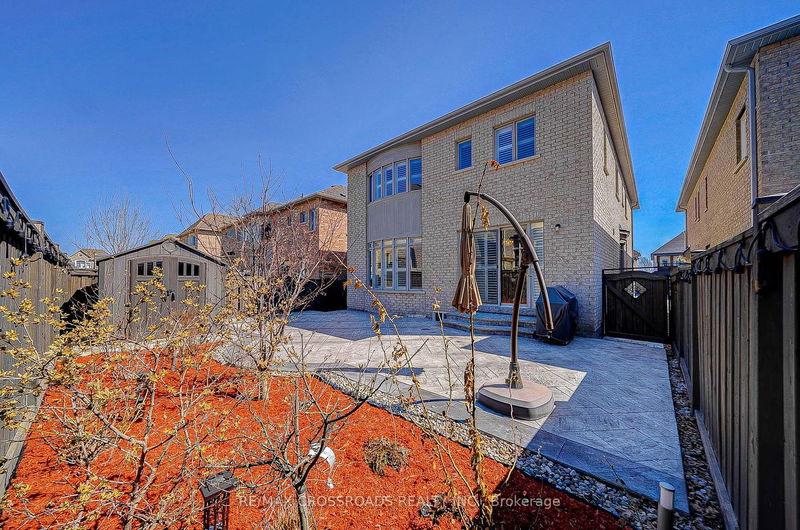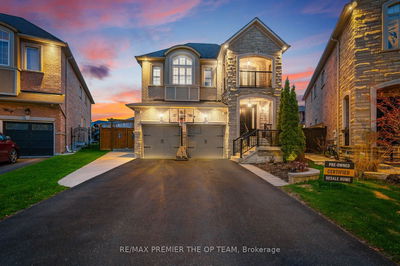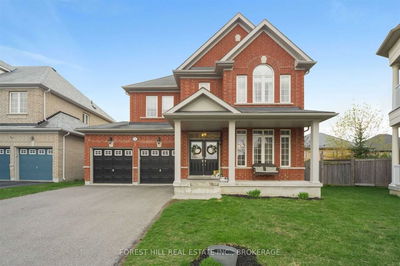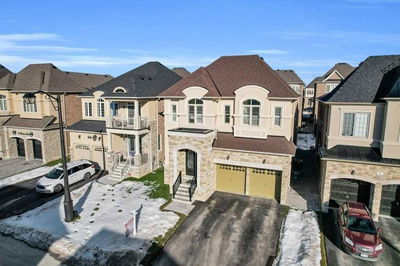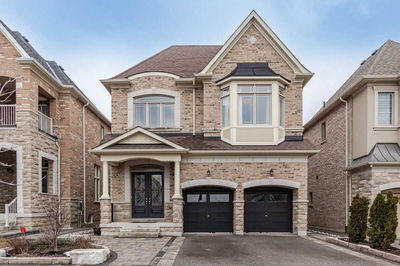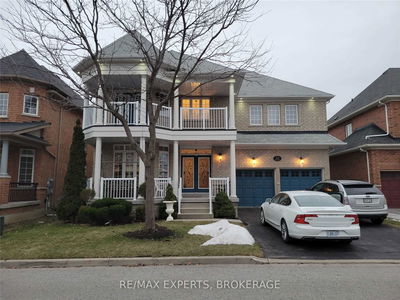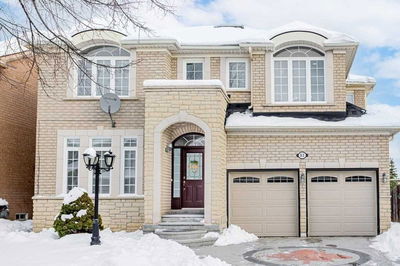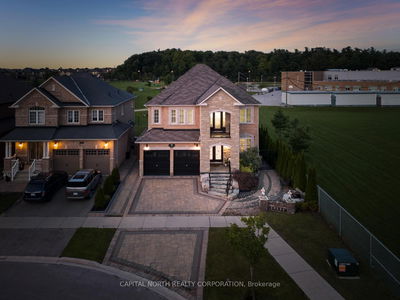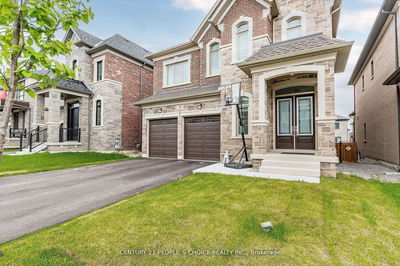This Luxurious 3543 Sqft Pinebrooks Model Medallion Built Home Offers 10 Ft Ceiling On Main Floor, With Extended Height Interior Doors/Additional 1 Ft For Basement Extra Windows With Large Size/Separate Entrance/Smooth Ceiling & Hardwood Thru/Out/Modern Kitchen/Quartz Counter Top With Seamless Back Splash (Gorgeous Gold Stripes)/Wrought Iron Staircase Pickets/Pot Lights/Hardwood Floors Throughout/Easily Covert To 5 Bedrooms As The Original Builder Floor Plan/7 1/4 Baseboards, 7 Crown Molding, 2-Way 3-Tier Gas Fireplace, Private Office With Custom Glass Doors/ Marble Countertops In All Washrooms/ Smart Home Features With In-Ceiling Speakers (6X)/California Shutters Through Out The Home/ Luxurious Lighting And Loaded With Potlights/ 200 Amps Electrical Box/ Easy To Add Ev Plug In Garage/Master Bedroom Offers A 5 Piece Spa Like Ensuite/Large Retreat Area/Upgraded Door Knobs And Hinges/Many Luxury Upgrades $$$$ Too Many To List/See Attached List.
부동산 특징
- 등록 날짜: Monday, April 24, 2023
- 가상 투어: View Virtual Tour for 28 Gallant Place
- 도시: Vaughan
- 이웃/동네: Vellore Village
- 중요 교차로: Weston/Major Mack
- 전체 주소: 28 Gallant Place, Vaughan, L4H 3W6, Ontario, Canada
- 거실: Hardwood Floor, Pot Lights, Combined W/Dining
- 가족실: Hardwood Floor, Bay Window, Fireplace
- 주방: Ceramic Floor, Modern Kitchen, Quartz Counter
- 리스팅 중개사: Re/Max Crossroads Realty Inc. - Disclaimer: The information contained in this listing has not been verified by Re/Max Crossroads Realty Inc. and should be verified by the buyer.



