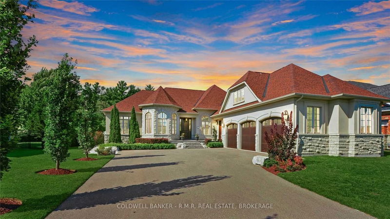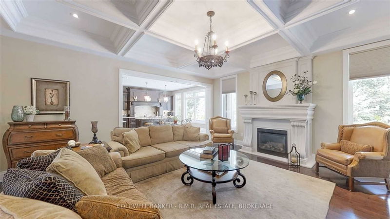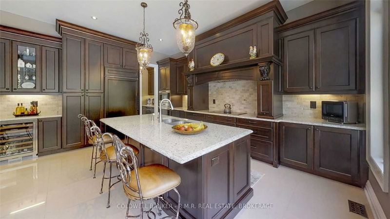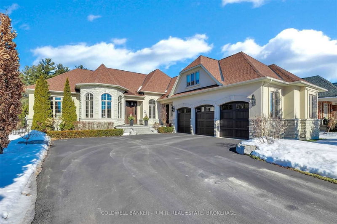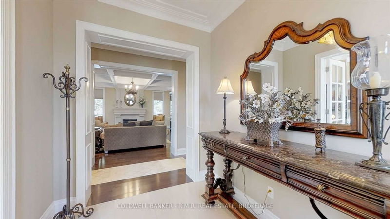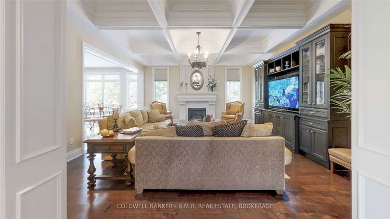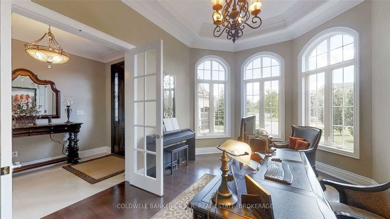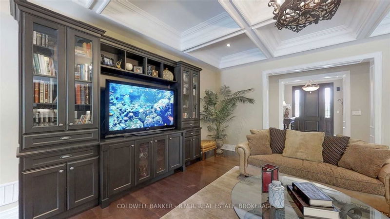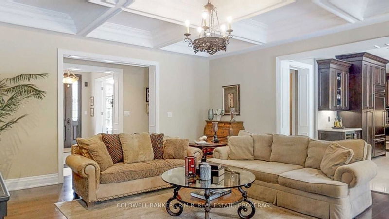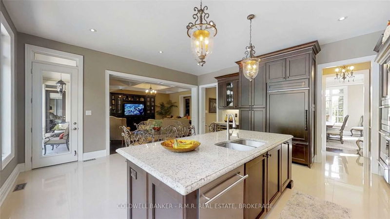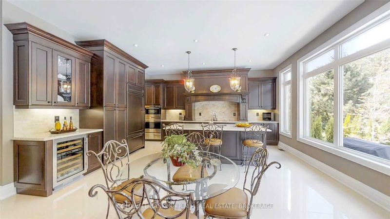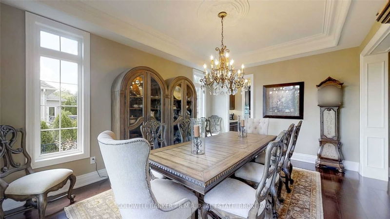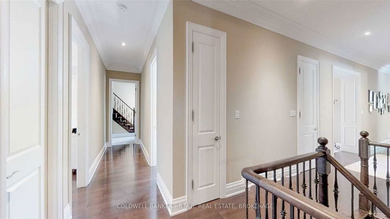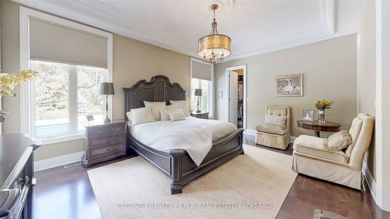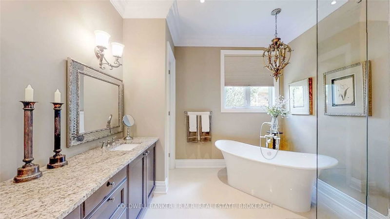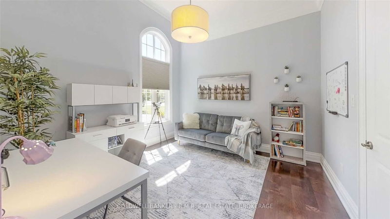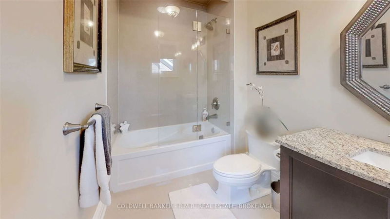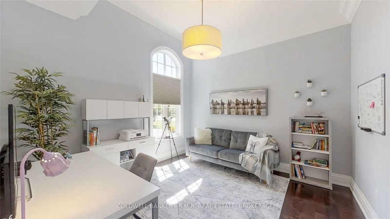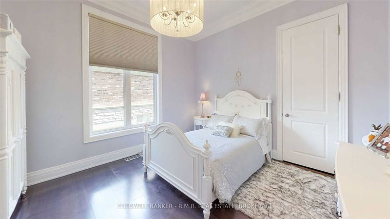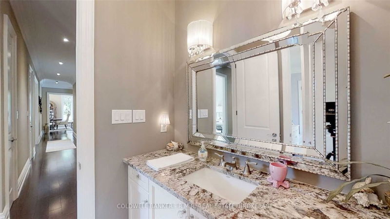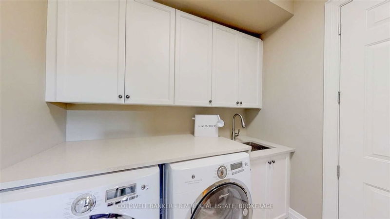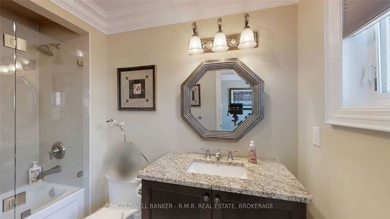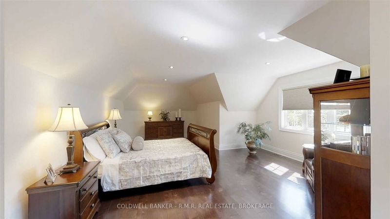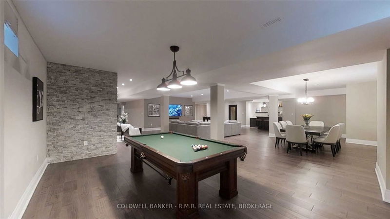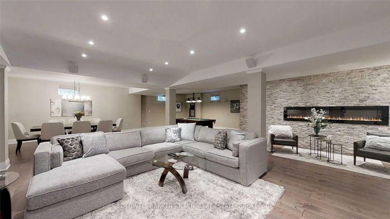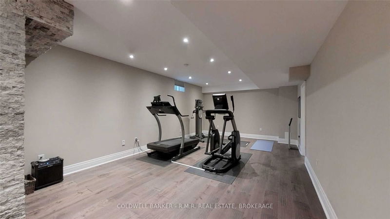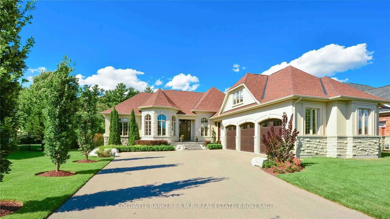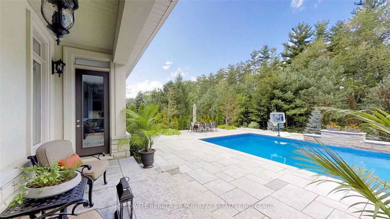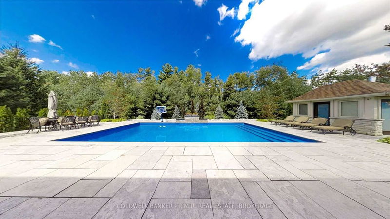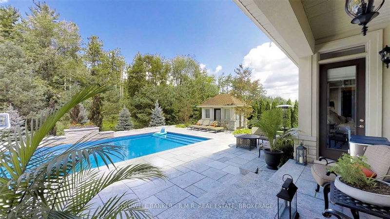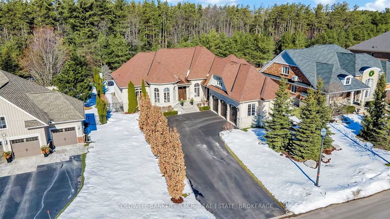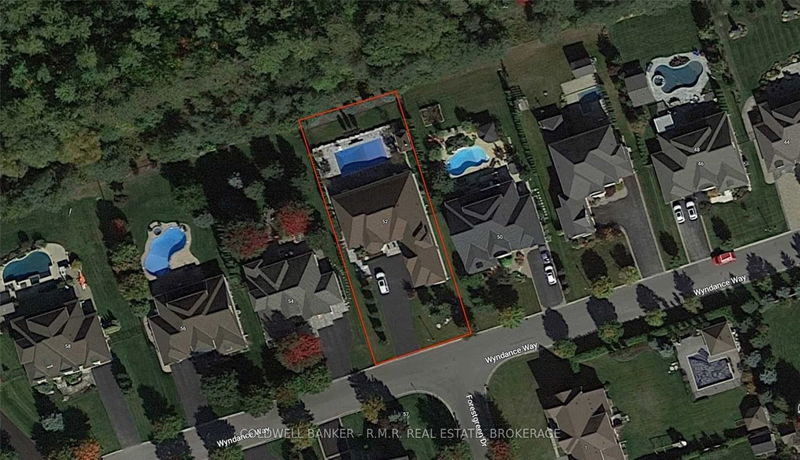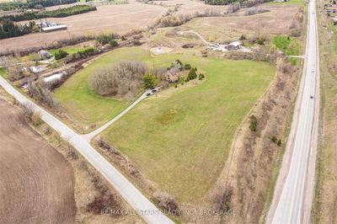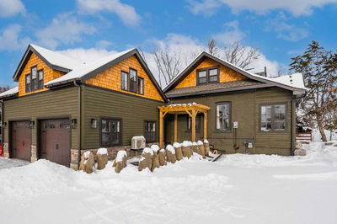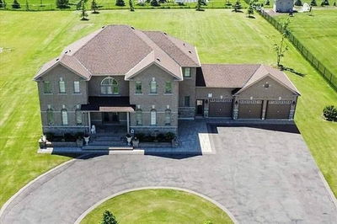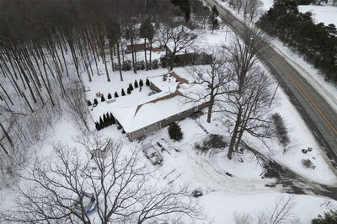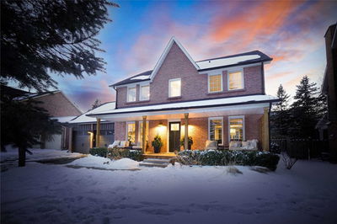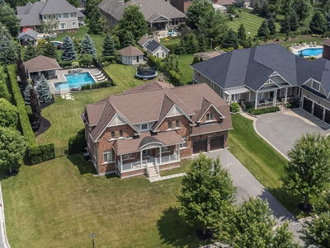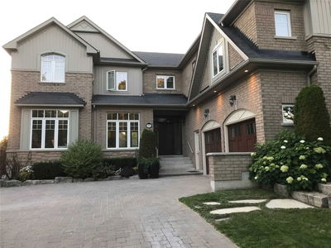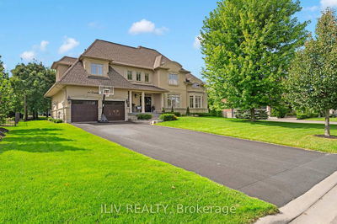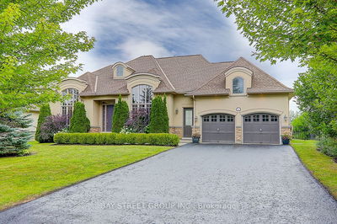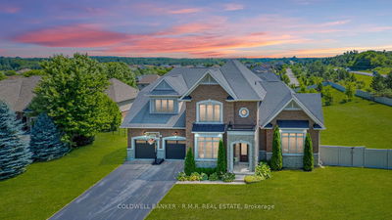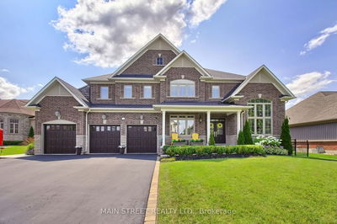This Home Is Loaded With Upgrades That's Tastefully Designed To Suit Any Discerning Home Buyer. All Levels Are Finished With High-End Materials & Finishes. Some Features Include A Sauna, Wet Bar, Wine Cellar, Gym, Games Room, Pantry Room, High-End Appliances, Oversized Garage Bays With High Doors, 10Ft Ceilings On Main Floor With 12Ft In The Office/Family Room & 9Ft Ceilings In Basement, Fully Landscaped Front & Back Yards W/Sprinkler System, In-Ground Swimming Pool W/Waterfall & Led Lighting, Covered Back Patio W/Access From Master Bedroom Or The Kitchen Area & Even An Automated Backup Generator. This Private Gated Community Of Wyndance Estates Has 2 Gated Entrances Where One Has A Gatehouse & Property Manager Office, Authenticated Access Terminal, Paved & Lit Trails, Gazebo Site, Postal Outlet, Tennis Court, Basketball Court, 2 Ponds, 2 Fountains. The Adjoining Wyndance Golf Course Was Designed By Greg Norman Where All Homes Are Deeded With A Clublink? Lifetime Platinum Membership.
부동산 특징
- 등록 날짜: Tuesday, February 21, 2023
- 가상 투어: View Virtual Tour for 52 Wyndance Way
- 도시: Uxbridge
- 이웃/동네: Uxbridge
- 전체 주소: 52 Wyndance Way, Uxbridge, L9P 0B8, Ontario, Canada
- 주방: Centre Island, Porcelain Floor, Pantry
- 가족실: French Doors, Hardwood Floor, Large Window
- 리스팅 중개사: Coldwell Banker - R.M.R. Real Estate, Brokerage - Disclaimer: The information contained in this listing has not been verified by Coldwell Banker - R.M.R. Real Estate, Brokerage and should be verified by the buyer.

