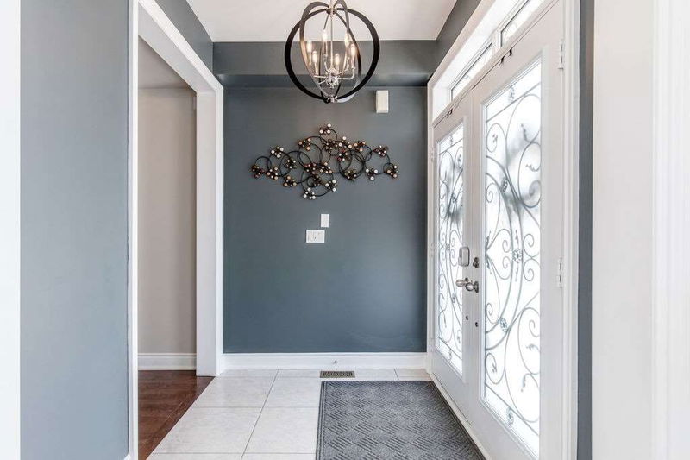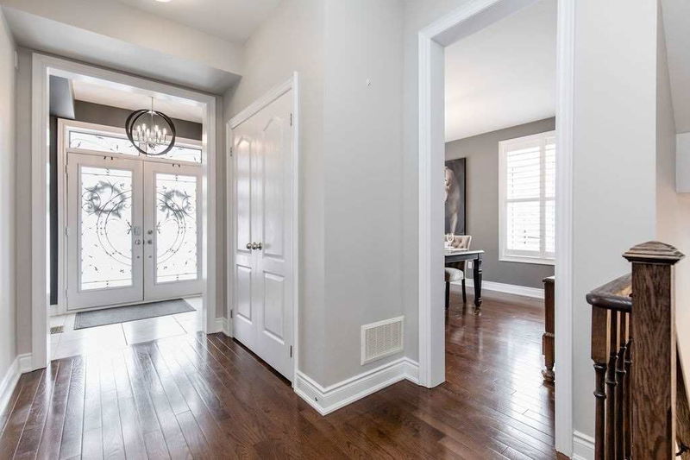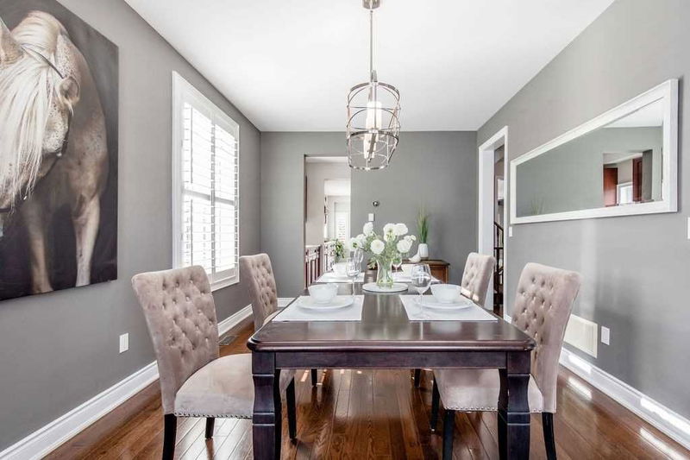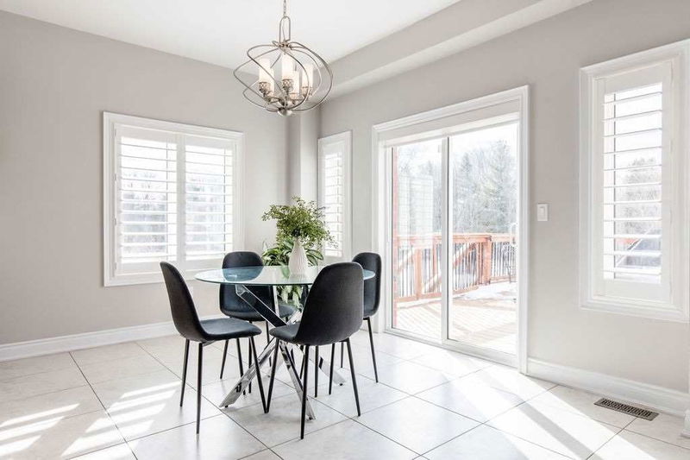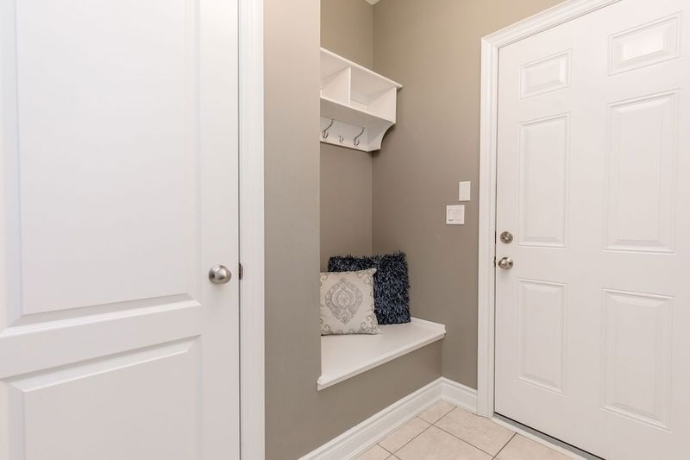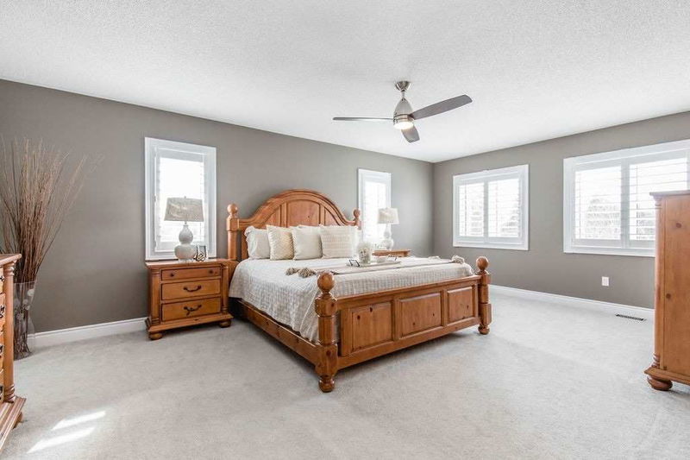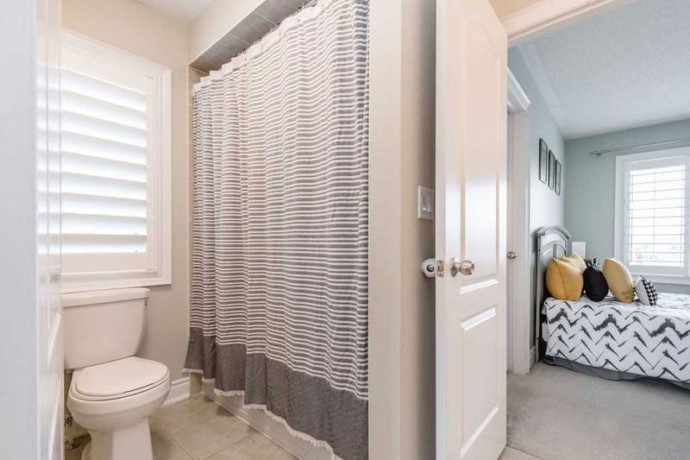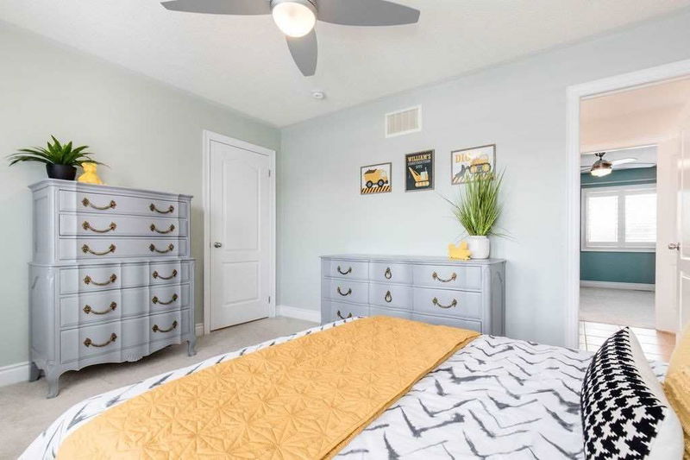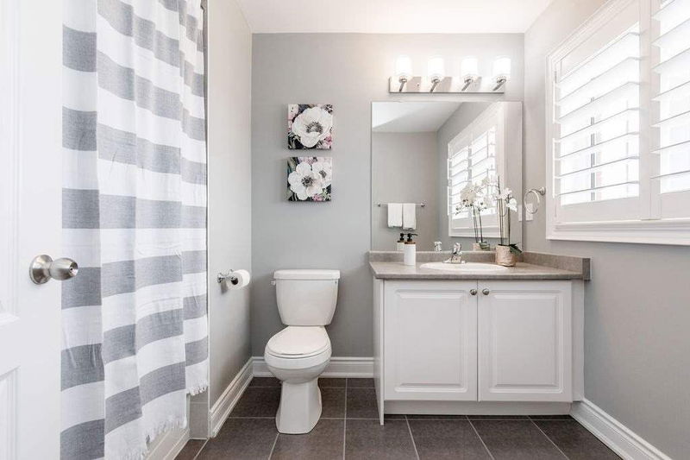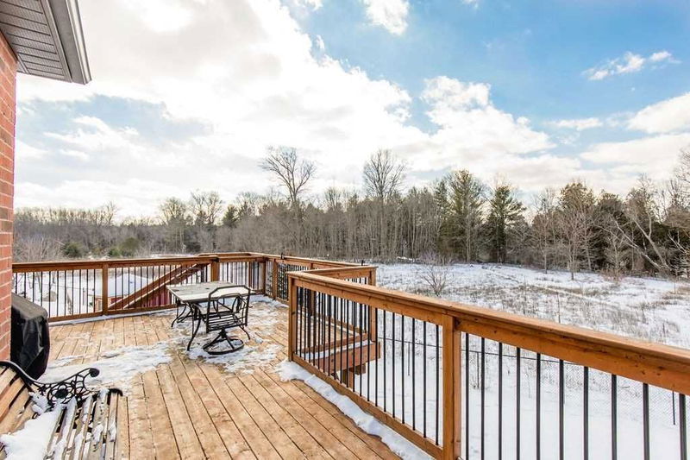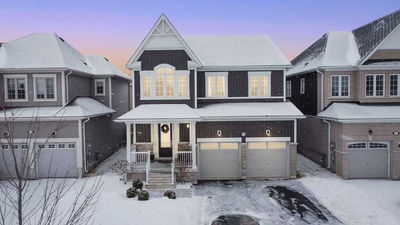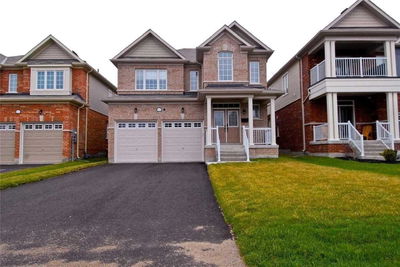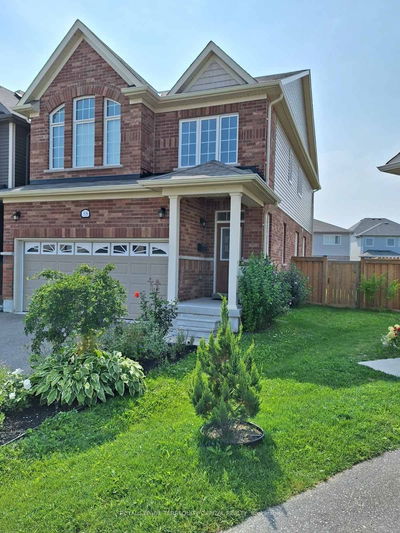Luxury 4 Bdrm, 3.5 Bath Hm On Quiet Cul De Sac In Angus! No Sidewalk. Front Entry Has Dbl Dr Entry, Lg Foyer, 9Ft Smooth Ceilings & 2 Pc On Main Flr. Spacious Chef's Kitchen W/Quartz Counter Top, Ample Cabinetry, Undermounted Sink, Lg Island, B/I Oven & Microwave,Gas Stove W/Lg Custom Hood Fan. Butler Servery W/Extra Sink, Faucet, Counterspace & Pantry. Fam Rm W/Gas Fireplace. Oak Staircases Leading To Second Lvl Laundry Equipped W/Flr Drain & Sink. Lg Primary Bdrm W/2 W/I Closets &5Pc Ens W/ Dbl Sinks, Glass Shower, Soaker Tub. 2nd Primary Bdrm W/3 Pc Ens. Other Bdrms Share Jack And Jill 4Pc Bthrm. Unfinished Bsmt Is Fully Insulated W/Fin Stairwell, Several Full Length Windows Allowing Plenty Of Natural Light, Rough In Bthrm, Cold Rm,W/O W/Sliding Doors Leading To 2nd Patio & Fenced Bkyd. Feats Reverse Osmosis/Lawn Sprinkler. Deck Has Gas Bbq Hookup, Private,Scenic Views Of Nottawasaga River & Greenspace. 3 Car Grg W/30Amp, Near To Park W/Splash Pad, Schools, Shopping, Rec & More
부동산 특징
- 등록 날짜: Tuesday, February 28, 2023
- 가상 투어: View Virtual Tour for 213 Gold Park Gate
- 도시: Essa
- 이웃/동네: Angus
- 전체 주소: 213 Gold Park Gate, Essa, L0M 1B4, Ontario, Canada
- 가족실: Fireplace
- 거실: Main
- 리스팅 중개사: Re/Max Crosstown Realty Inc., Brokerage - Disclaimer: The information contained in this listing has not been verified by Re/Max Crosstown Realty Inc., Brokerage and should be verified by the buyer.


