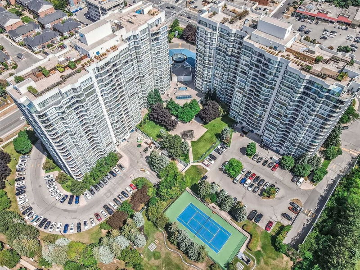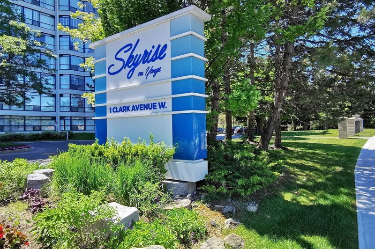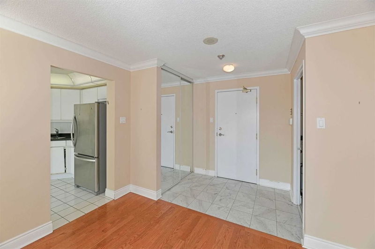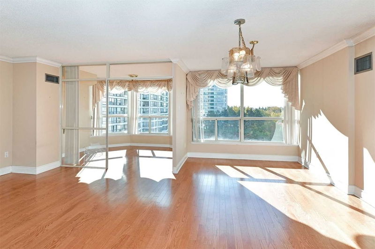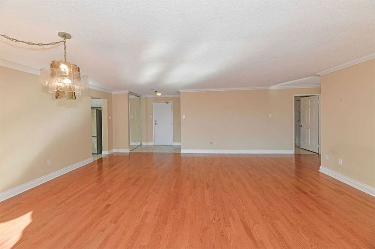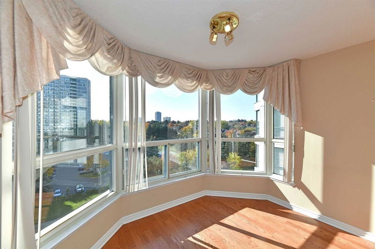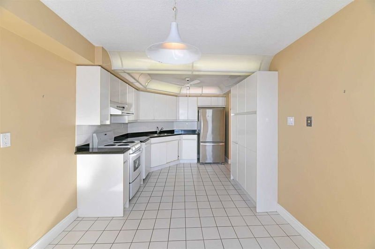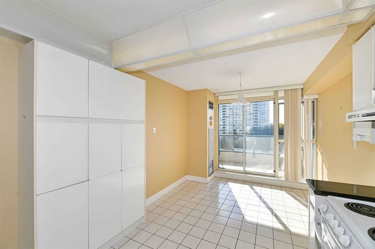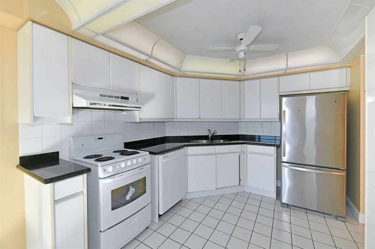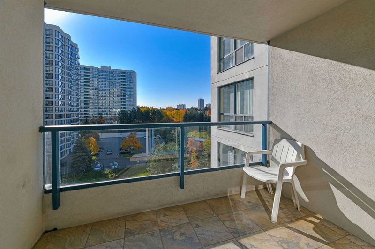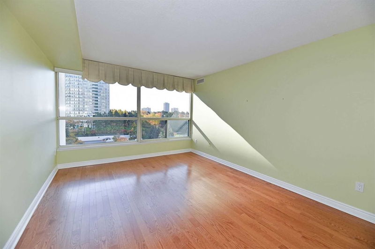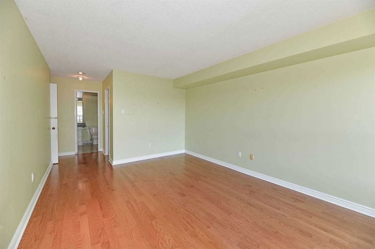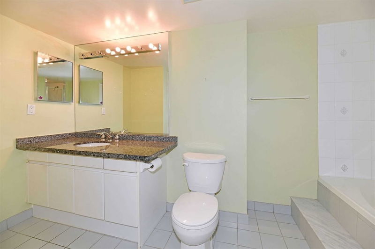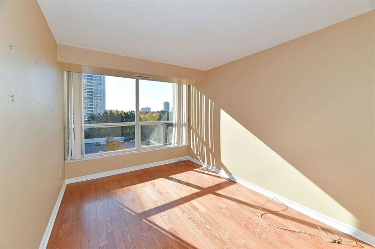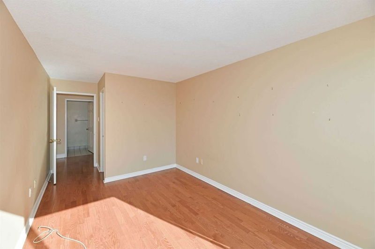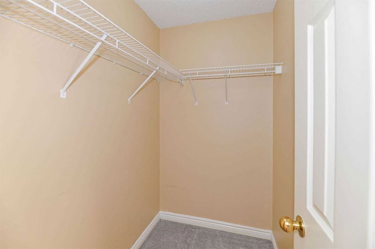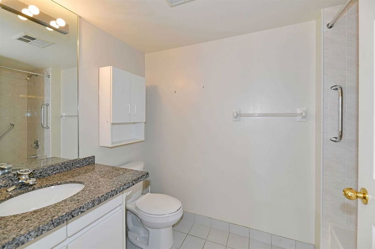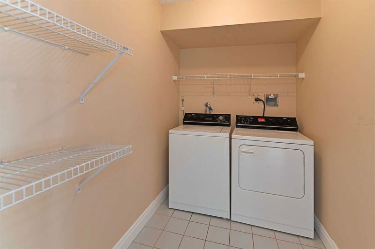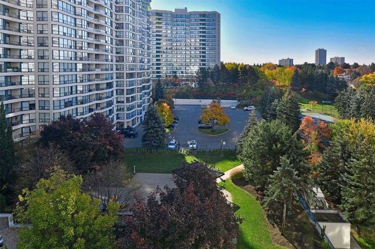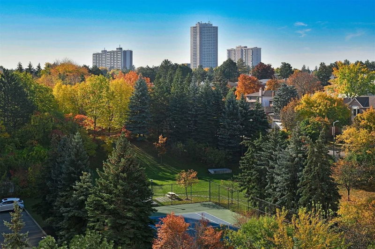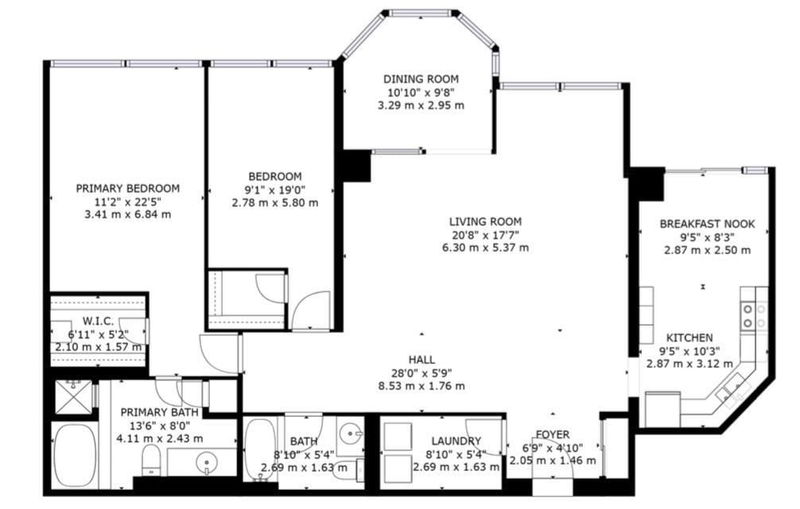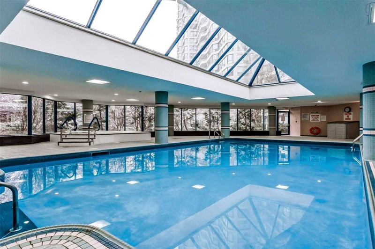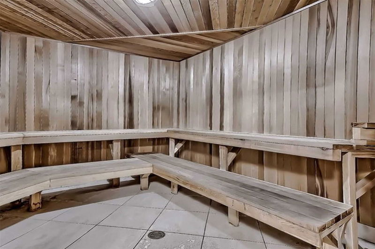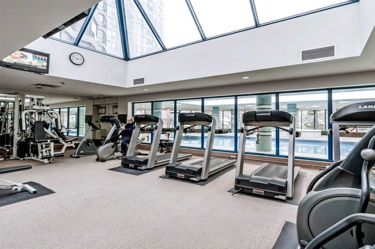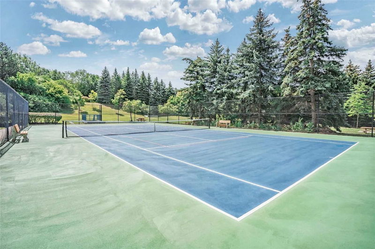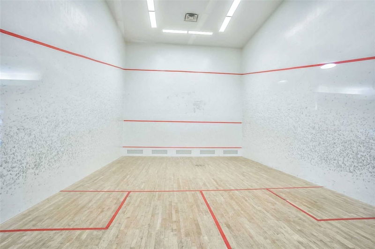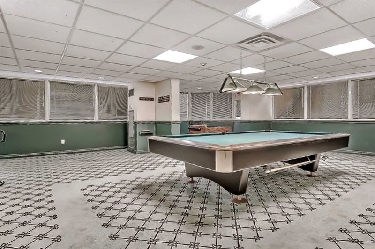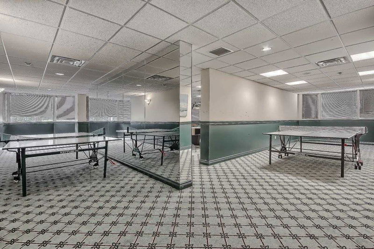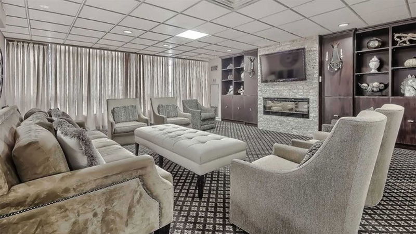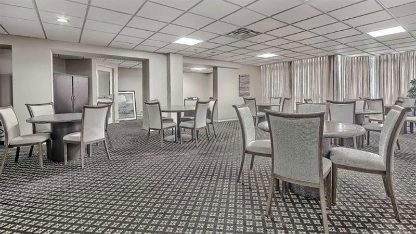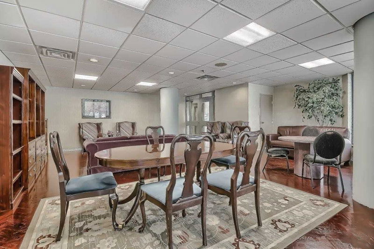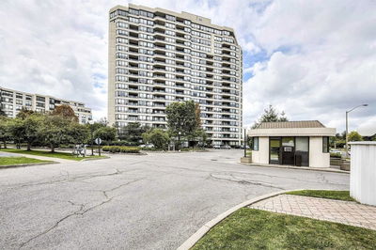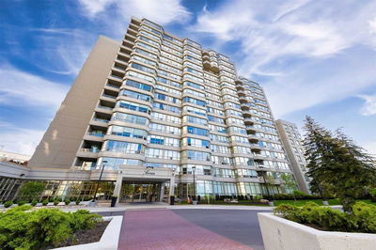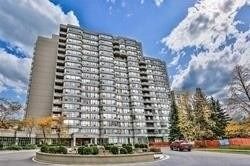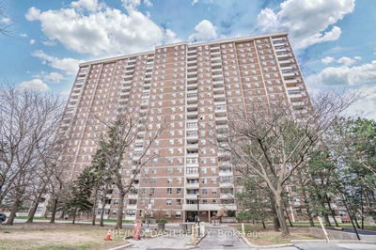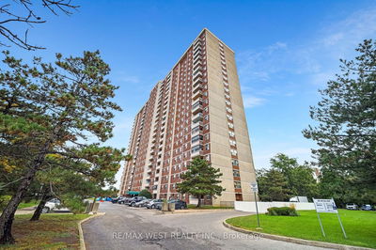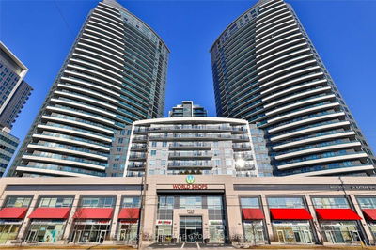Welcome To Skyrise On Yonge! This Sprawling, Meticulously Maintained Almost 1700 Sq Ft Enormous Suite Has Endless Possibilities&Is Available Now! Rarely Offered, Every Single Room Has Clear Unobstructed South Views! Welcoming Grand Foyer W Lrg Double Closet. Lrg Eat-In Kitchen W Plenty Of Cabinet/Counter Space W W/O To Balcony. Huge Combined Living&Dining Rms, Perfect For Entertaining! Bright Sunroom W Clear Courtyard View. Huge Primary Bedroom W 4-Pc Ensuite Bathroom W Linen Closet&W/I Closet. Sizeable 2nd Bedroom W W/I Closet. 4-Pc Full Second Bathroom. Sunroom Can Double As A 3rd Bedroom! Lrg Laundry Room. Includes 2 Premium Side-By-Side Parking Spaces&Locker W Ample Storage Space. All Inclusive Lease Price,Even Includes Cable&Internet! Fantastic Building W Unparalleled Amenities Including 24 Hour Security, Indoor Pool W Hot Tub, Sauna, Gym, Tennis&Squash Courts, Party/Lounge/Meeting Rms, Library Rm,Billards Rm, Ping-Pong,&Visitors Parking. Building Is Renovating Lobby&Common Areas.
부동산 특징
- 등록 날짜: Thursday, March 02, 2023
- 가상 투어: View Virtual Tour for 902-1 Clark Avenue
- 도시: Vaughan
- 이웃/동네: Crestwood-Springfarm-Yorkhill
- 전체 주소: 902-1 Clark Avenue, Vaughan, L4J 7Y6, Ontario, Canada
- 거실: Hardwood Floor, Combined W/Dining, South View
- 주방: Eat-In Kitchen, Pantry, W/O To Balcony
- 리스팅 중개사: Re/Max Hallmark Realty Ltd., Brokerage - Disclaimer: The information contained in this listing has not been verified by Re/Max Hallmark Realty Ltd., Brokerage and should be verified by the buyer.


