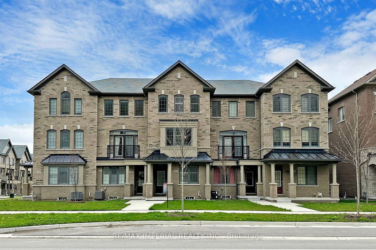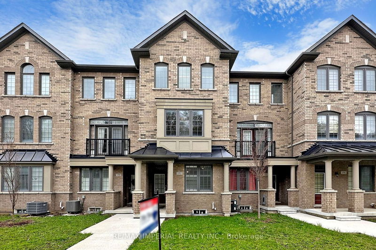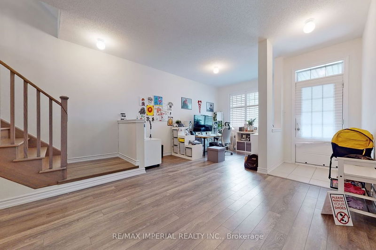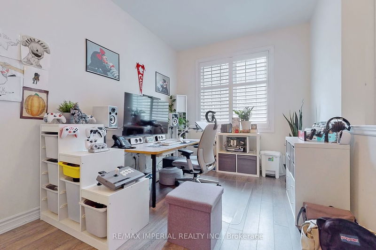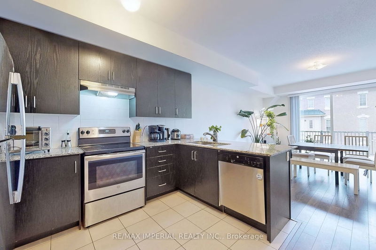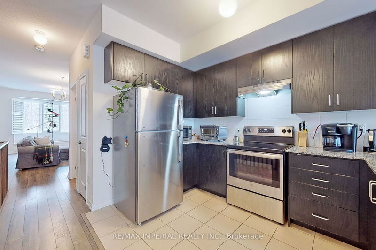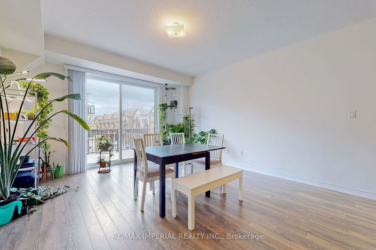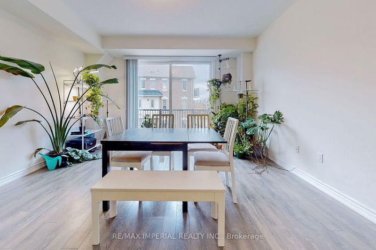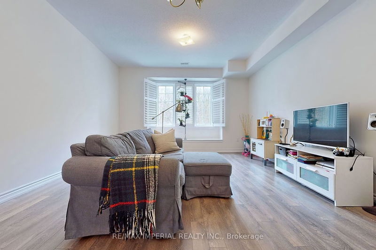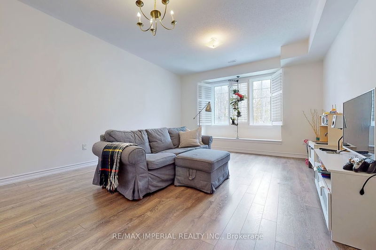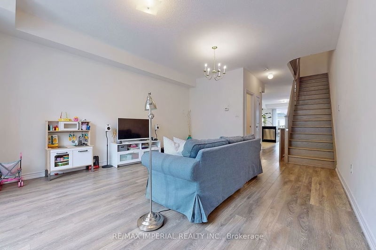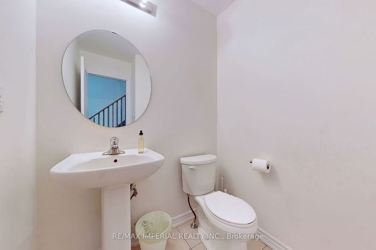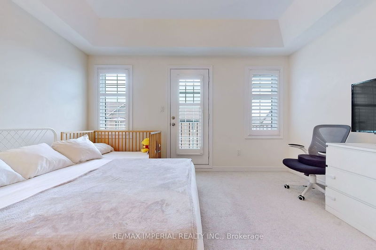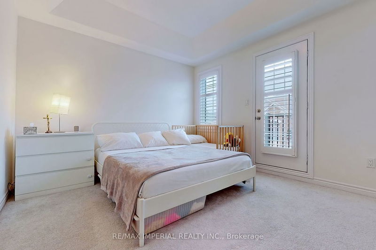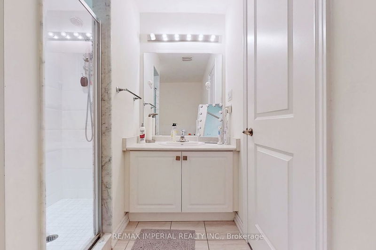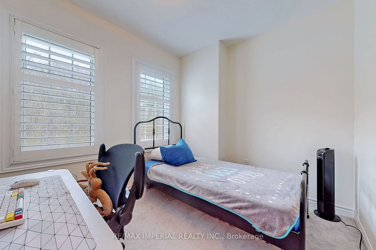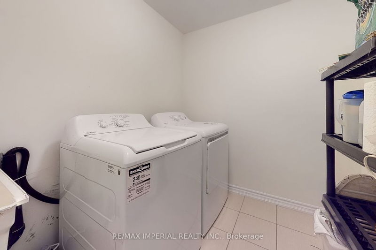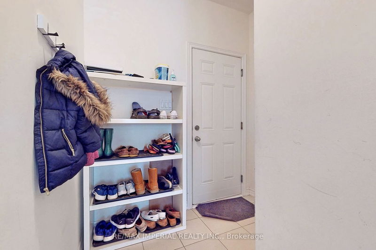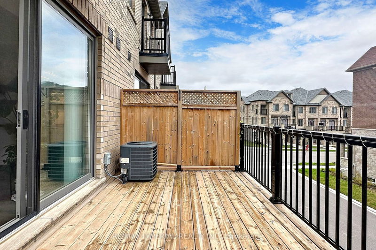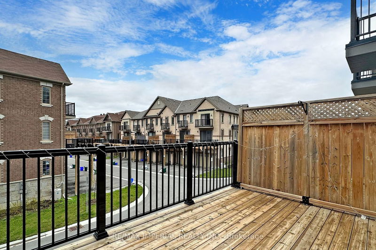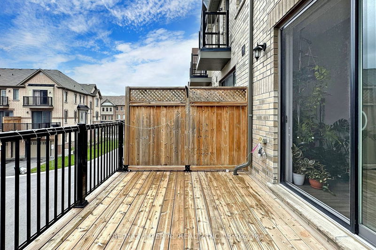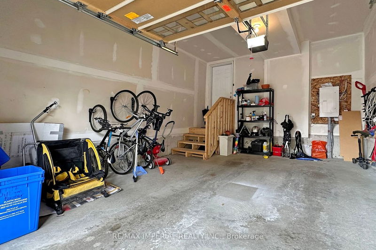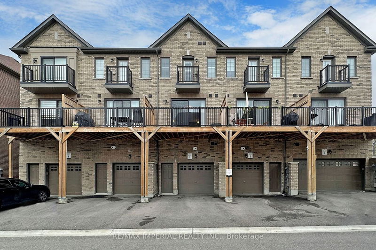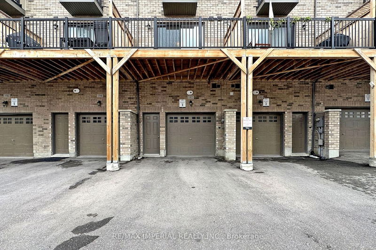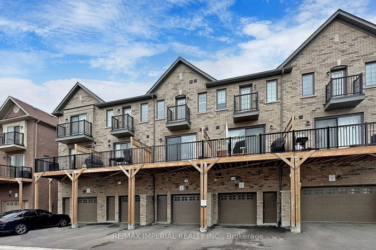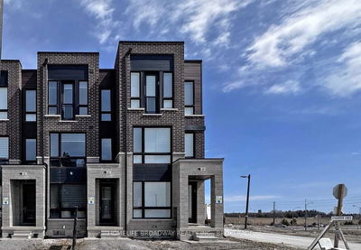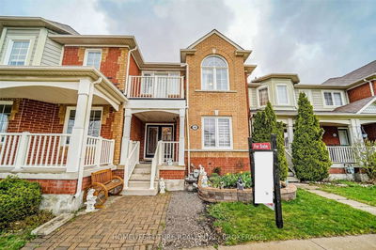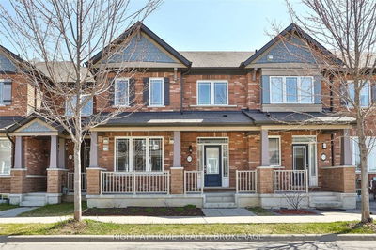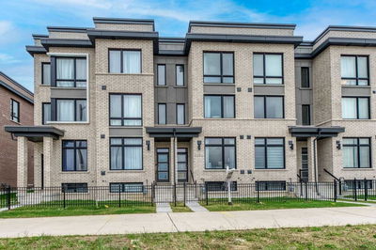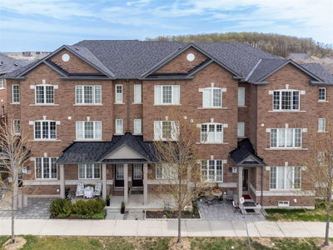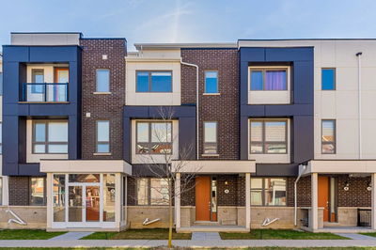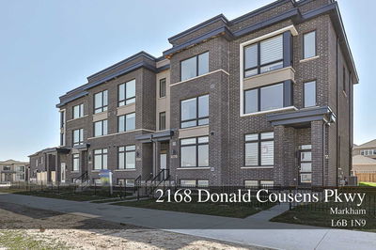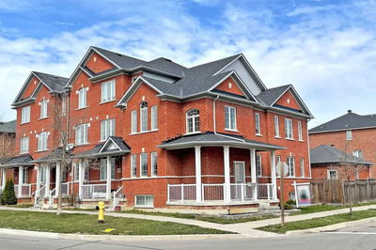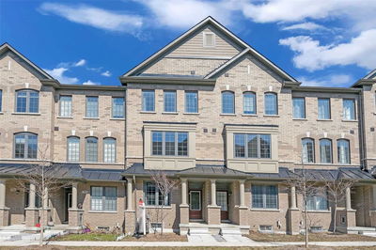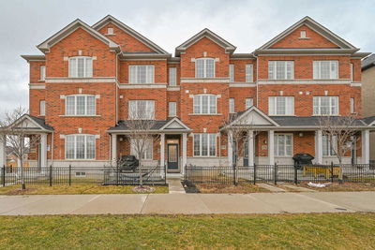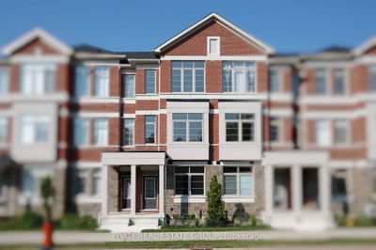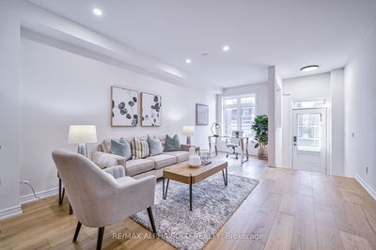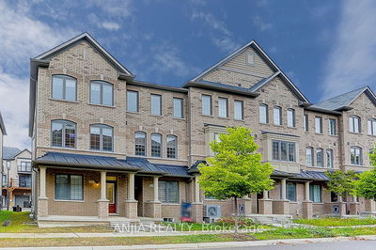Welcome To This Stunning 3-Year-New Freehold Townhome With Over 2,000 Sqft Living Space Located In The Desirable Cornell Community, A Family Friendly And Growing Neighborhood. The Full Basement Has Great Potential For A Separate Suite Offering An Opportunity To Offset Increasing Living Expense. As You Enter The Home, A Great Room By The Entrance Is Perfect For Home Office Or Entertainment Space. The Main Floor Features A Large Living Room Overlooking The Ravine, An Open Concept Kitchen With Beautiful Granite Countertops And A Dining Area That Walks Out To A Deck, Ideal For Entertaining And Relaxing With Family And Friends. The Large Windows Provide An Abundance Of Natural Light, Making The Space Bright And Inviting. The California Shutters Add To A Stylish Design. The Oak Finish Stairs Add An Elegant Touch To The Home, And The Extra-Wide Single Garage Provides Ample Space For Your Vehicle And Storage Needs. Great School Zone: Rouge Park Ps, Bill Hogarth Ss, Milliken Mills Hs (Ib) And
부동산 특징
- 등록 날짜: Friday, May 05, 2023
- 가상 투어: View Virtual Tour for 192 William Forster Road
- 도시: Markham
- 이웃/동네: Cornell
- 전체 주소: 192 William Forster Road, Markham, L6B 1P7, Ontario, Canada
- 주방: Open Concept, Tile Floor, Stainless Steel Appl
- 거실: O/Looks Ravine, Laminate, California Shutters
- 리스팅 중개사: Re/Max Imperial Realty Inc. - Disclaimer: The information contained in this listing has not been verified by Re/Max Imperial Realty Inc. and should be verified by the buyer.

