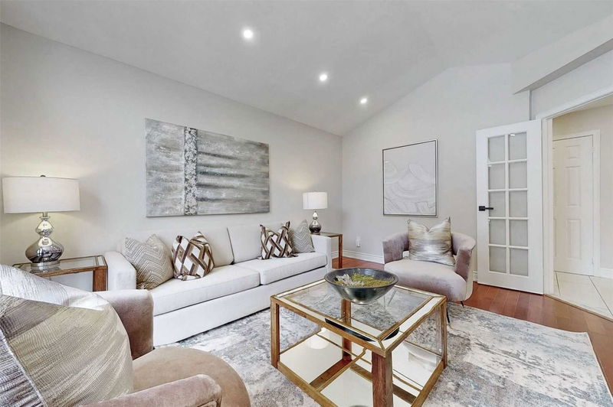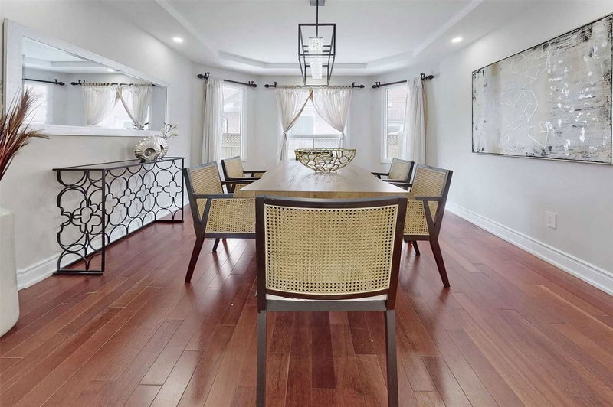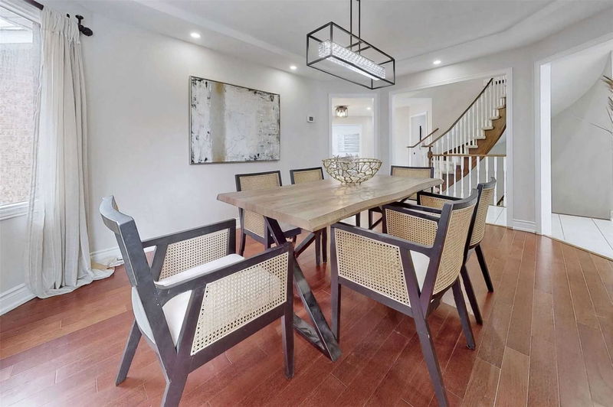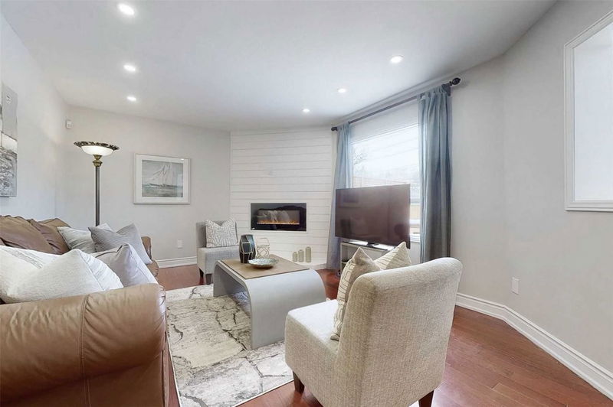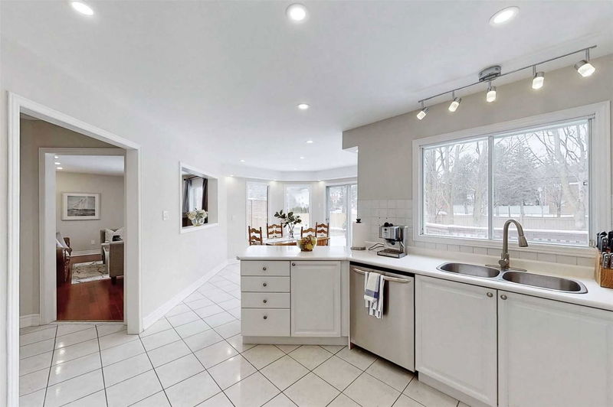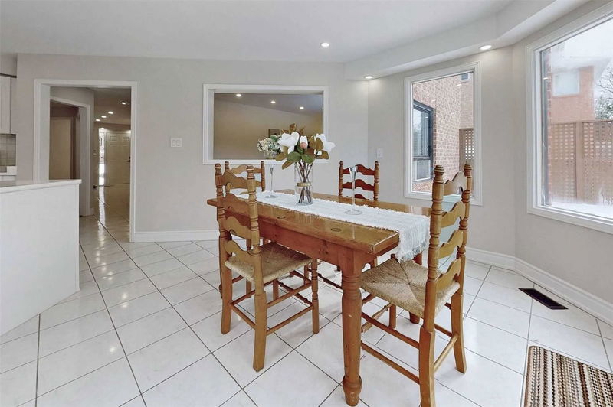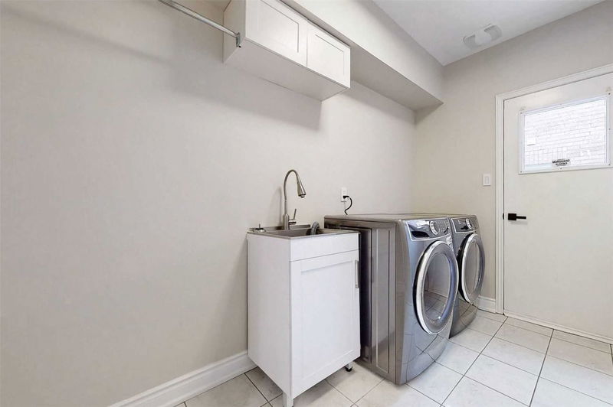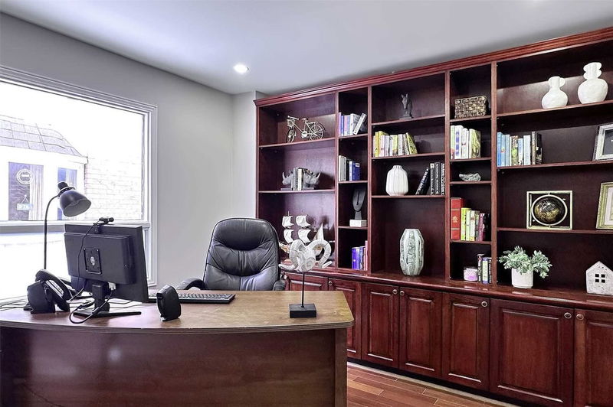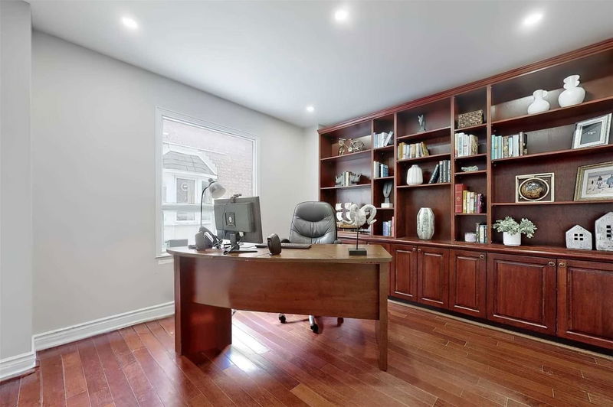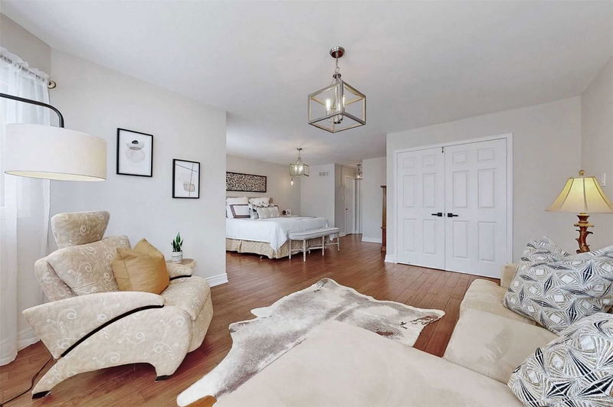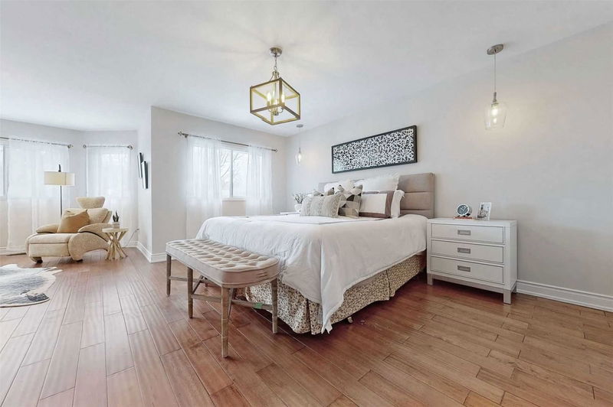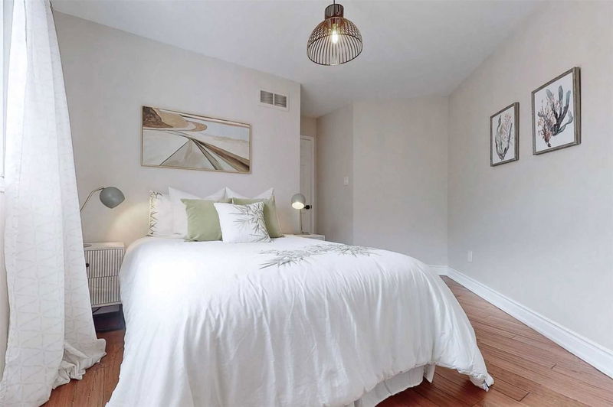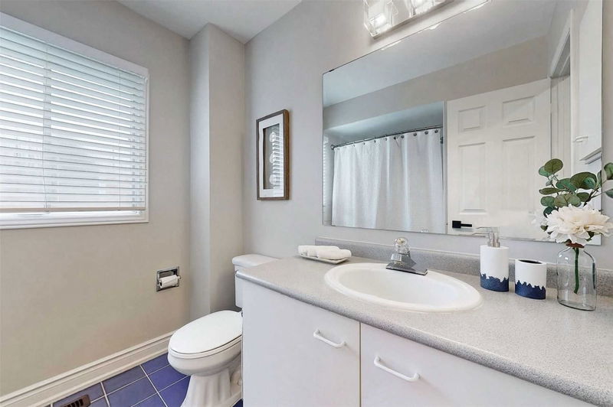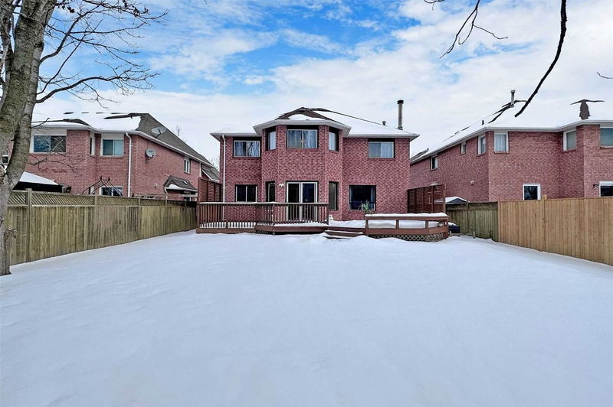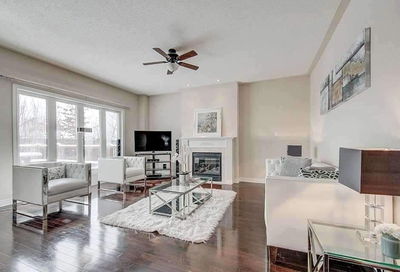This 4 Bedroom, 3 Bathroom Home, Located In Summerhill Estates, Features A Spacious And Bright Design.The Top Two Floors Have Recently Been Renovated With A Neutral Colour Scheme. Hardwood Floors, Smooth Ceiling (No Popcorn) And Over 50 Pot Lights!The Large Eat-In Kitchen Enjoys A Sunny Exposure All Year Long, With A Walk-Out To The Large And Private Deck And Pool-Sized Backyard.Adjacent Family Room With Modern Electric Fireplace And Flatscreen Tv Hookup. Separate Dining Room For Family Dinners Or Entertaining.The Main Floor Includes A Private Office With Built-In Bookcases And Storage, A Front Sitting Room With French Doors And Main Floor Laundry Room With New Electrolux Bluetooth Enabled Washer And Dryer, With Side-Entrance And Access To The Double-Car Garage.The Upper Level Includes A Primary Bedroom With Sitting Area (Or Nursery), Two W/I Closets And Ensuite Bathroom With Separate Shower And Soaker Tub.The Mostly Unfinished Basement Includes A Finished Gym.
부동산 특징
- 등록 날짜: Tuesday, March 07, 2023
- 가상 투어: View Virtual Tour for 510 Keith Avenue
- 도시: Newmarket
- 이웃/동네: Summerhill Estates
- 전체 주소: 510 Keith Avenue, Newmarket, L3X 1V5, Ontario, Canada
- 주방: Ceramic Floor
- 가족실: Hardwood Floor, Fireplace
- 리스팅 중개사: Re/Max Realtron Realty Inc., Brokerage - Disclaimer: The information contained in this listing has not been verified by Re/Max Realtron Realty Inc., Brokerage and should be verified by the buyer.




