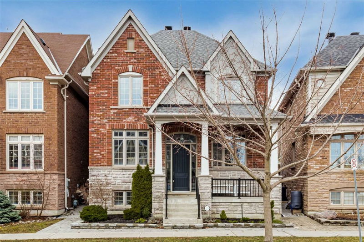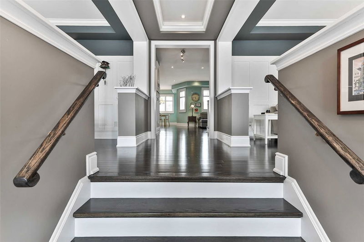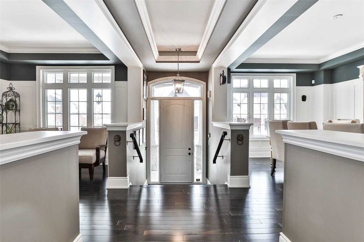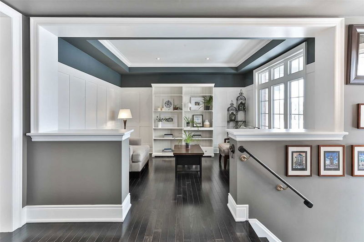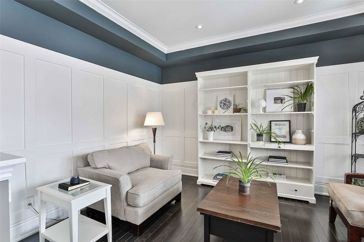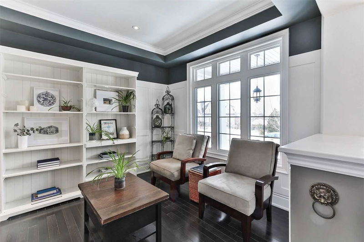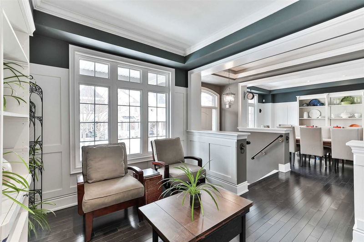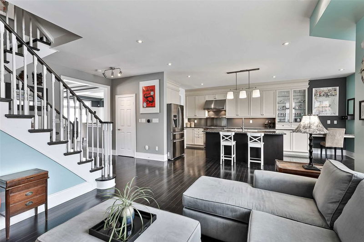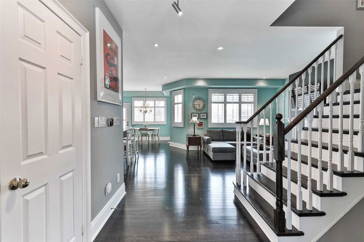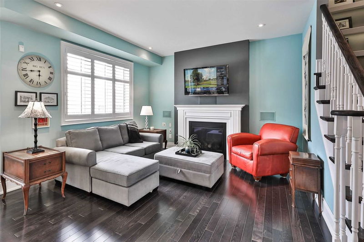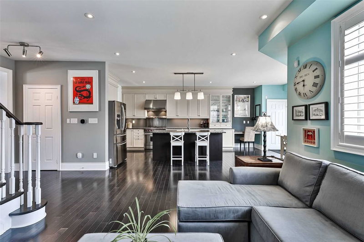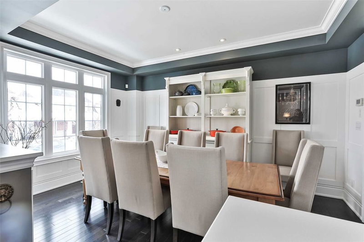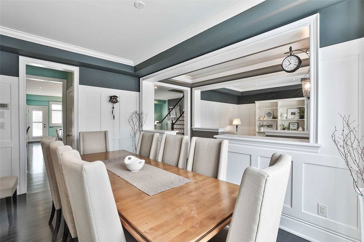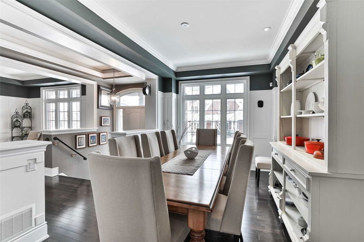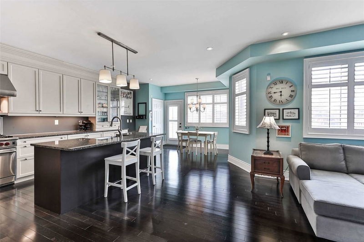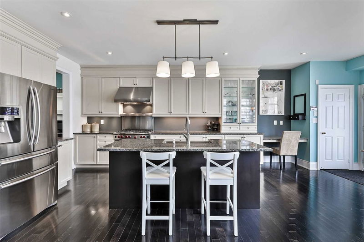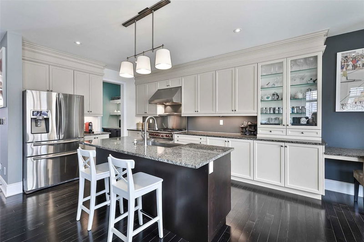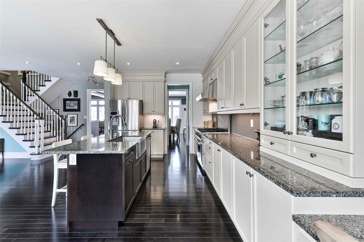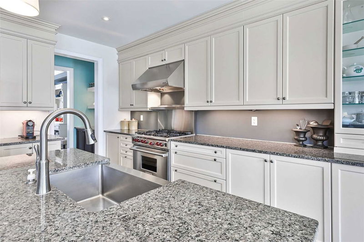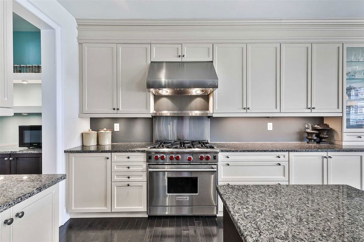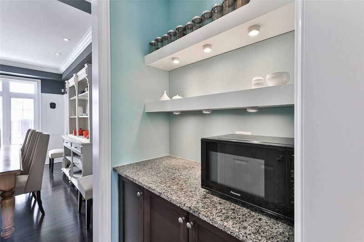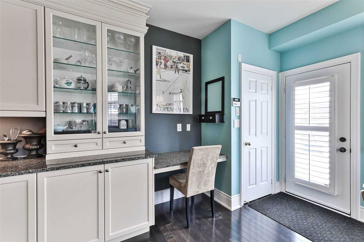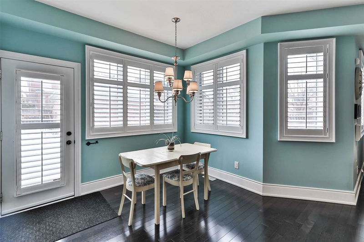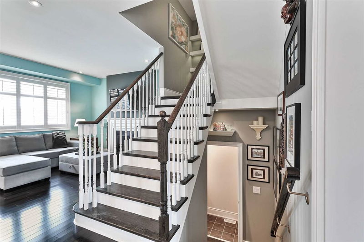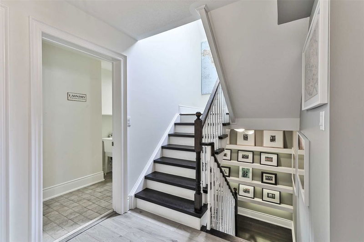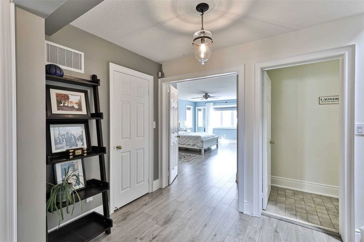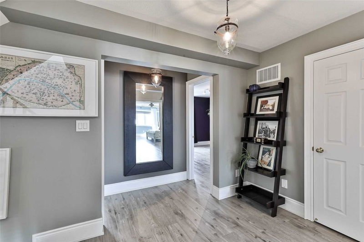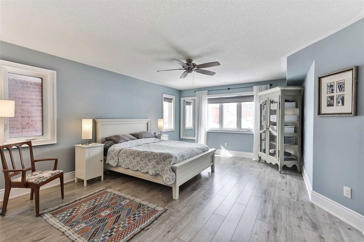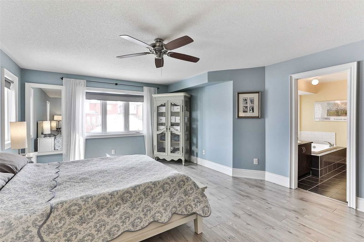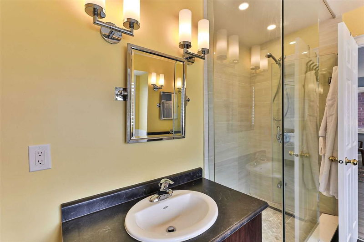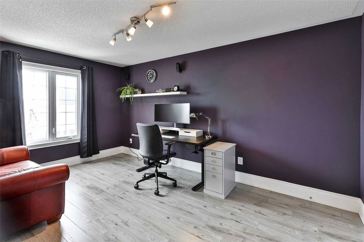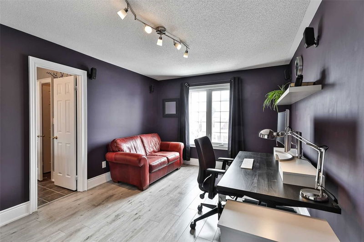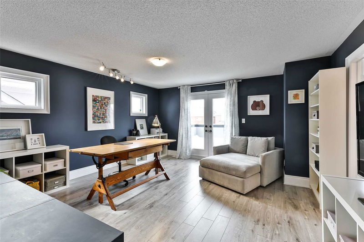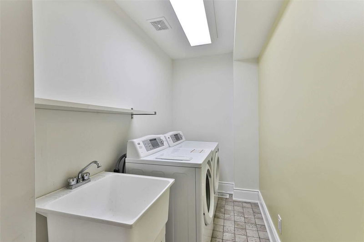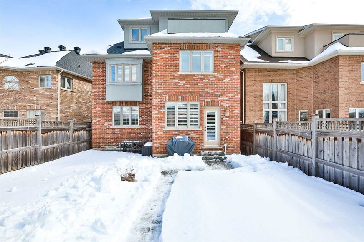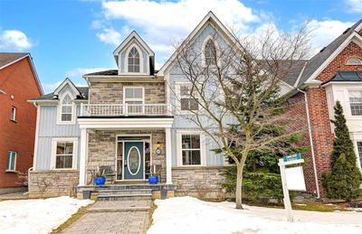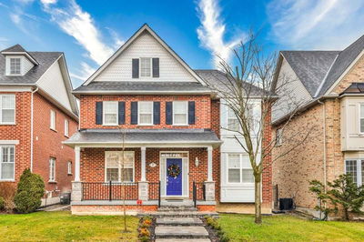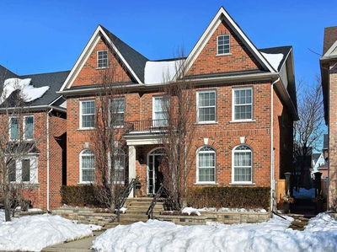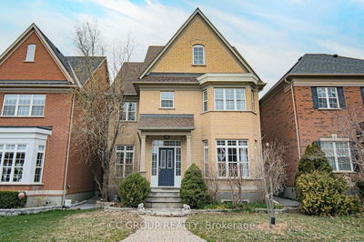Welcome To The Charming Community Of Angus Glen West In The Heart Of Unionville, And This Beautifully Crafted Kylemore-Built Home. Featuring A Spacious And Custom-Designed Floor Plan, This Home Offers A Comfortable Living Space For Families And Entertaining Guests. Upgrades Include The Chef's Kitchen With Butler's Pantry, Oversized Baseboards Throughout, Custom Millwork In The Living And Dining Rooms, Crown Mouldings And So Much More. This Customized 3rd Floor Plan Is Perfect For An Alternate Primary Bedroom, Office, Studio And More. Situated In A Premium Location On A Quiet Street, Adjacent Parks And Green Space. Steps To Angus Glen Community Centre, Pierre Trudeau High School, Unionville Montessori, St Augustine Catholic Ss. Over 4000 Sq.Ft. Of Living Space.
부동산 특징
- 등록 날짜: Wednesday, March 08, 2023
- 도시: Markham
- 이웃/동네: Angus Glen
- 중요 교차로: Major Mackenzie & Angus Glen
- 거실: Hardwood Floor, Crown Moulding, Formal Rm
- 가족실: Hardwood Floor, Gas Fireplace, California Shutters
- 주방: Hardwood Floor, Granite Counter, Centre Island
- 리스팅 중개사: Re/Max All-Stars Realty Inc., Brokerage - Disclaimer: The information contained in this listing has not been verified by Re/Max All-Stars Realty Inc., Brokerage and should be verified by the buyer.

