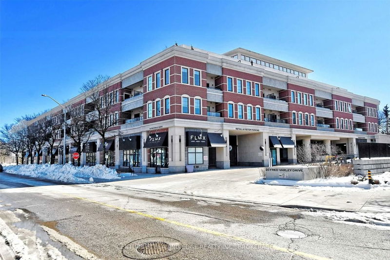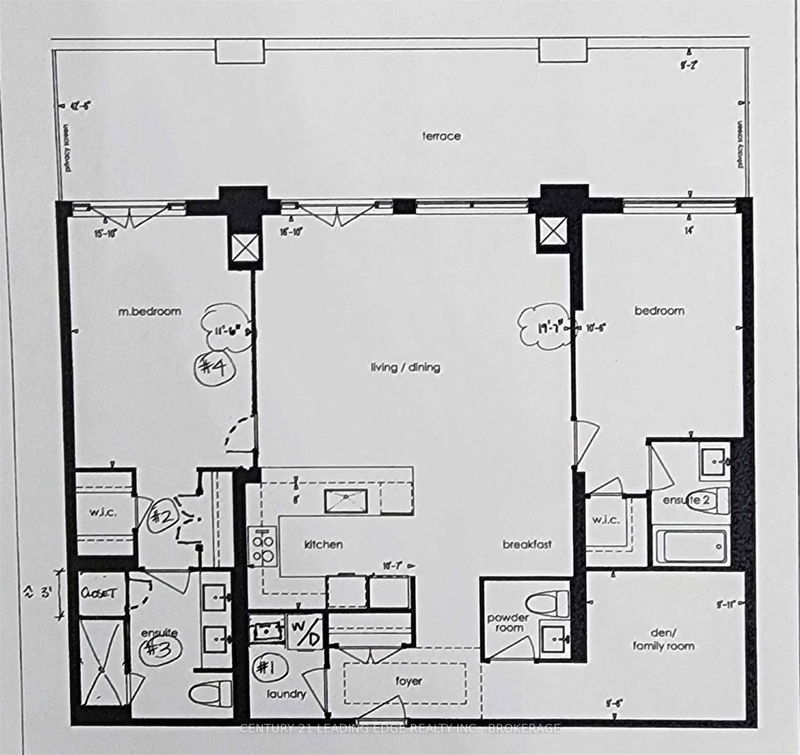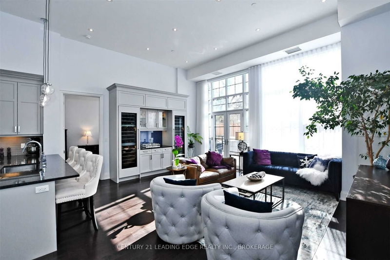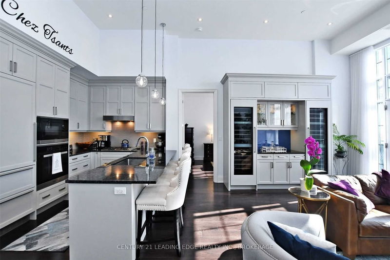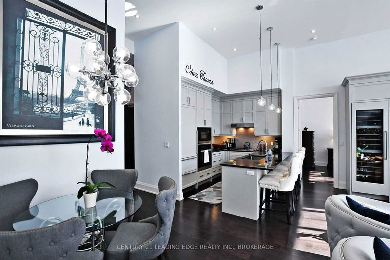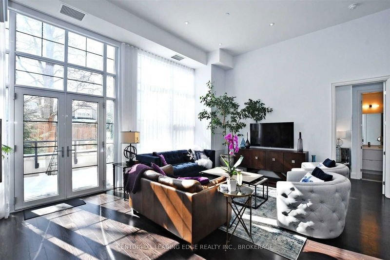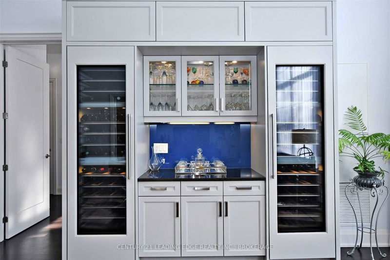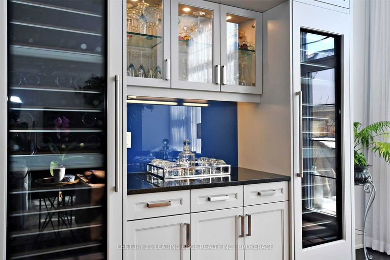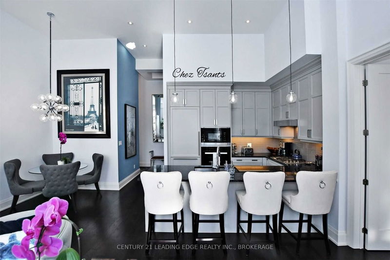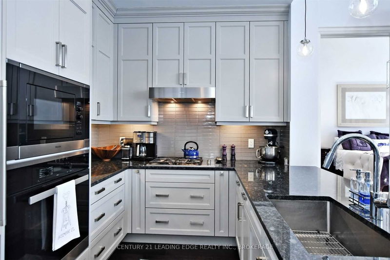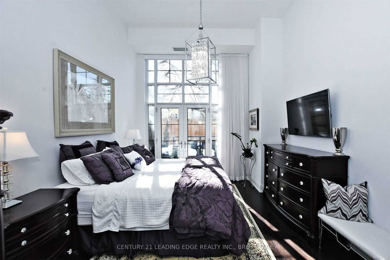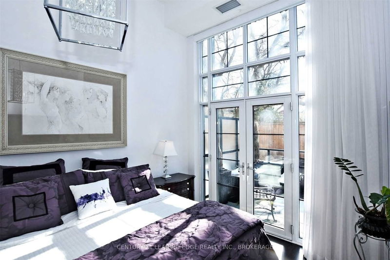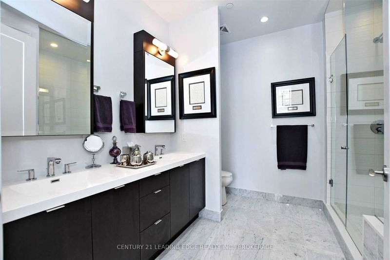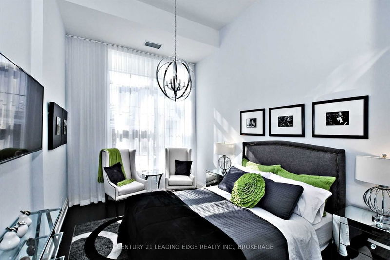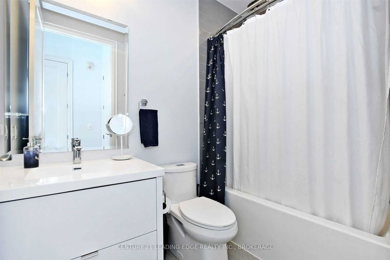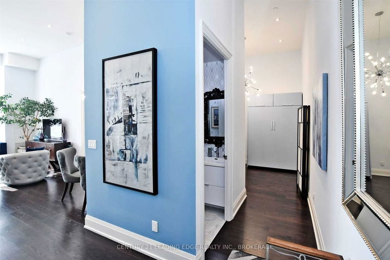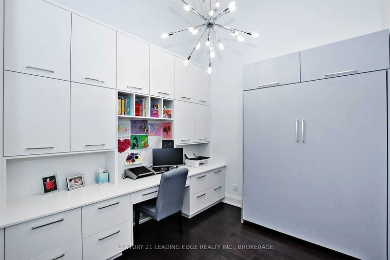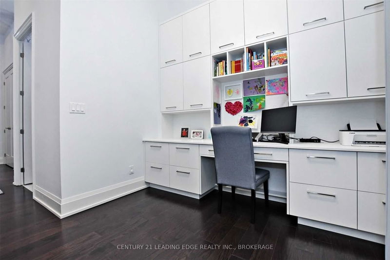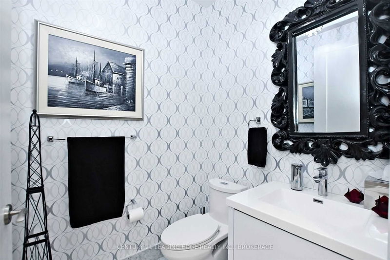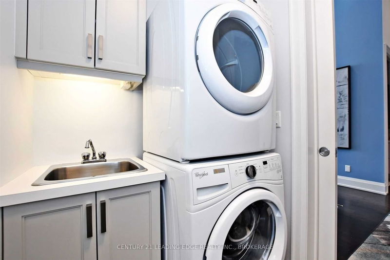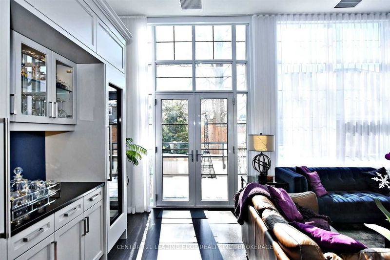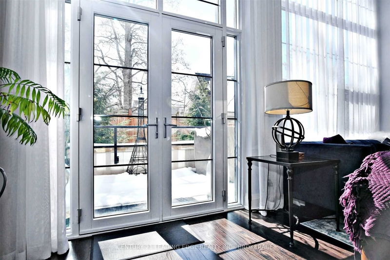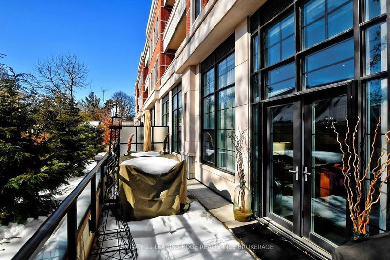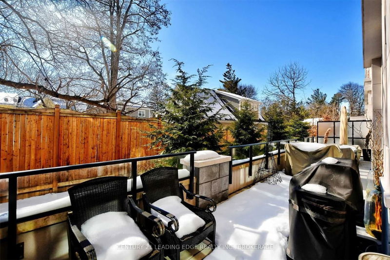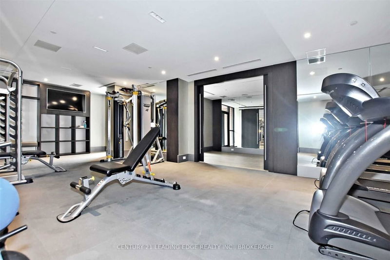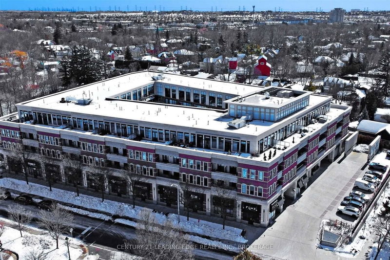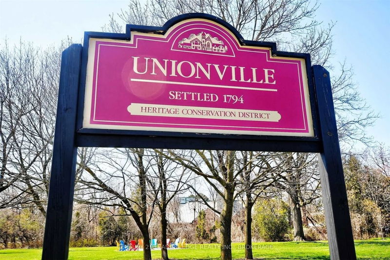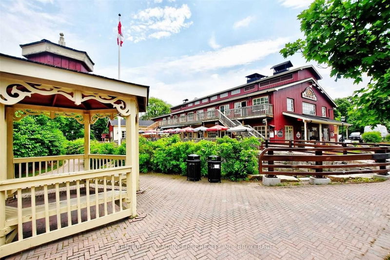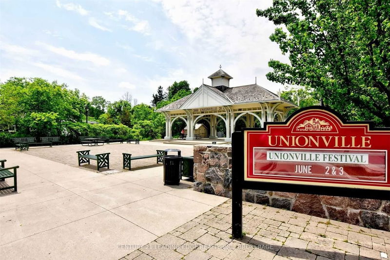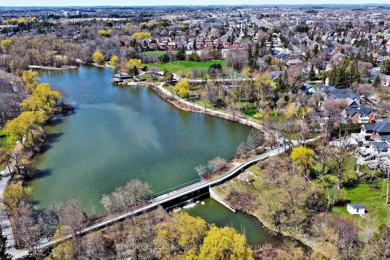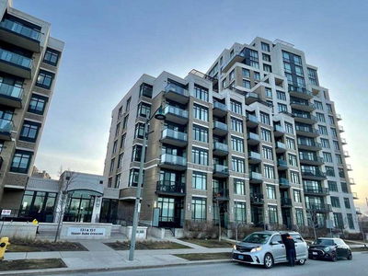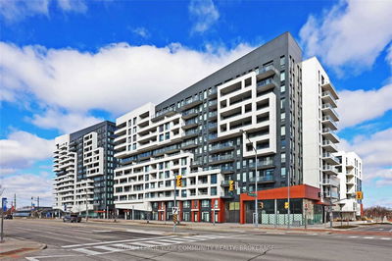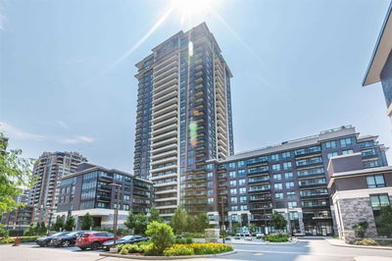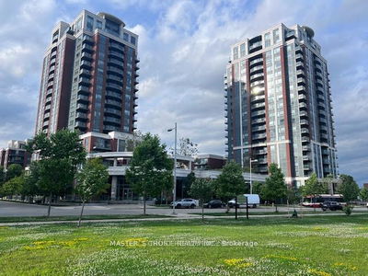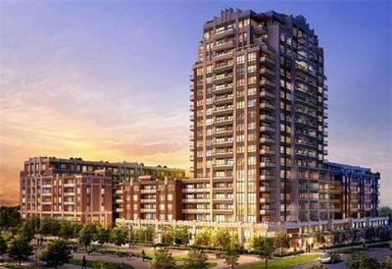Situated Just Steps To Historic Main Street, This South Facing Main Floor Suite At Highly Coveted The Varley Features 13' Ceilings With Beautiful Floor-To-Ceiling Windows, Extensive High End Custom Millwork & Upgrades, Gourmet Kitchen (Gas Cooktop) With Breakfast Bar Seating For 4, Large Private Terrace (W/Gas Bbq Connection, Hose Bib, Electrical Outlet) Approx 390Sf Ideal For Entertaining. Great Room W/Spectacular Windows And Built-In Bar W/Two Miele 3-Zone Wine/Beverage Fridges. Separate Dining Area. Primary Bedroom Enlarged From Original Floor Plan Includes Walk-Out To Terrace, His/Hers Closets, Upgraded En-Suite With Added Linen Closet. 2nd Spacious Bdrm With Beautiful Windows, Walk-In Closet & En-Suite. Den W/Queen Size Murphy Bed + Wall Of Custom Built-Ins For Office & Storage. Powder Room. Laundry Rm W/Pocket Door & Sink. Custom Closet Organizers Thru-Out. Hardwood Floors. 1,424Sf + Terrace
부동산 특징
- 등록 날짜: Wednesday, March 08, 2023
- 가상 투어: View Virtual Tour for 107-20 Fred Varley Drive
- 도시: Markham
- 이웃/동네: Unionville
- Major Intersection: Main Street / Hwy 7
- 전체 주소: 107-20 Fred Varley Drive, Markham, L3R 1S4, Ontario, Canada
- 주방: Hardwood Floor, Breakfast Bar, B/I Appliances
- 리스팅 중개사: Century 21 Leading Edge Realty Inc., Brokerage - Disclaimer: The information contained in this listing has not been verified by Century 21 Leading Edge Realty Inc., Brokerage and should be verified by the buyer.

