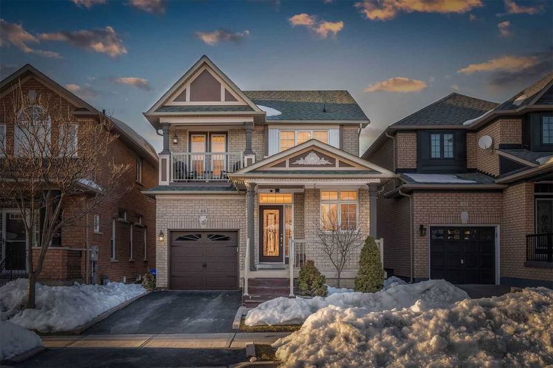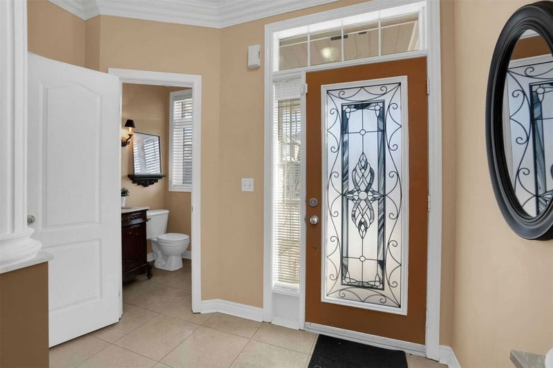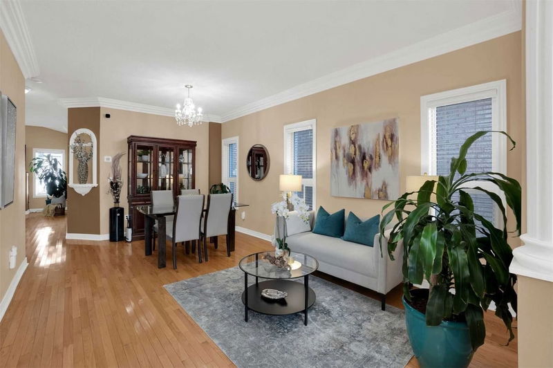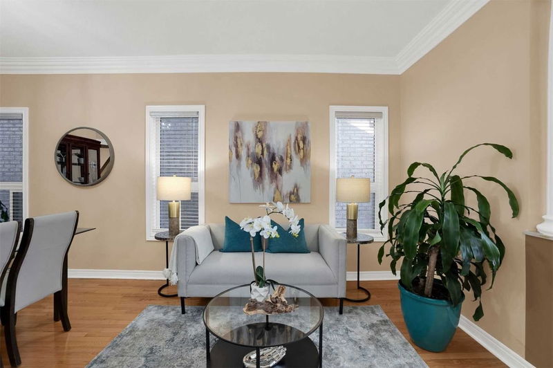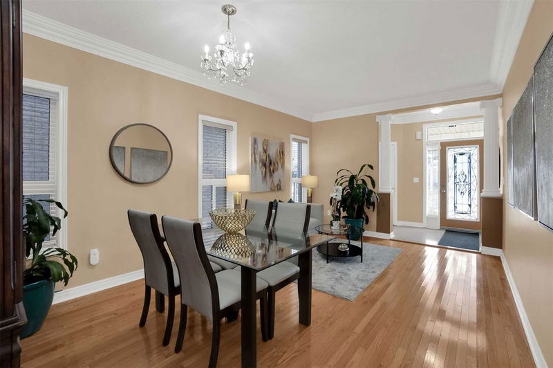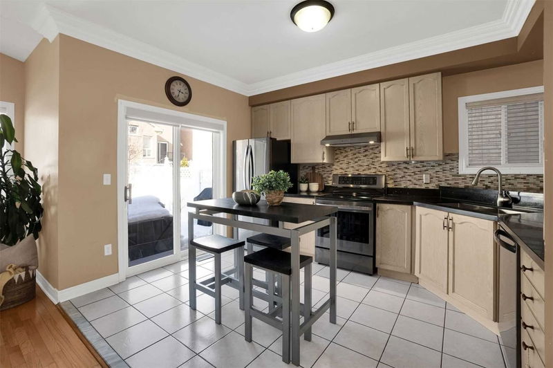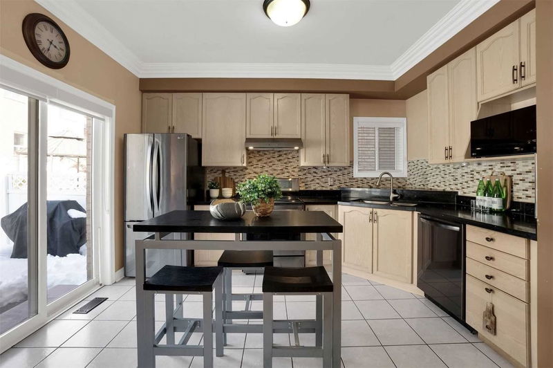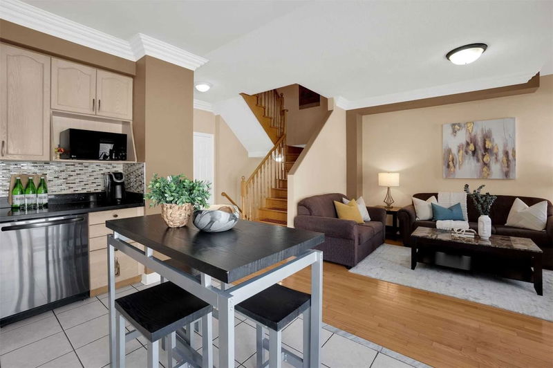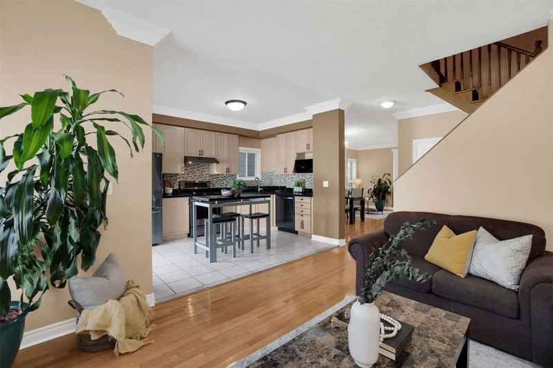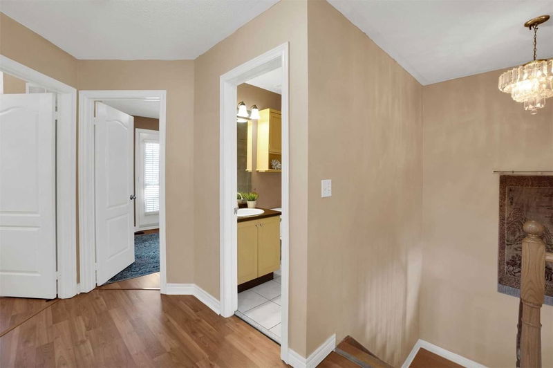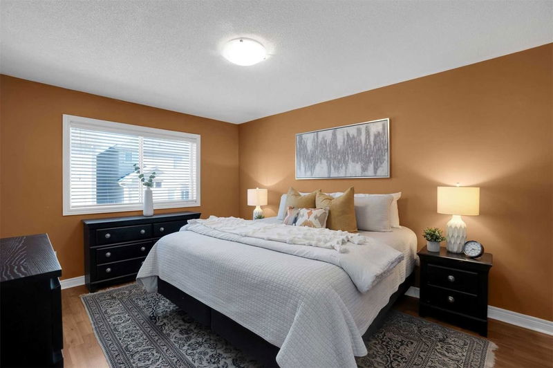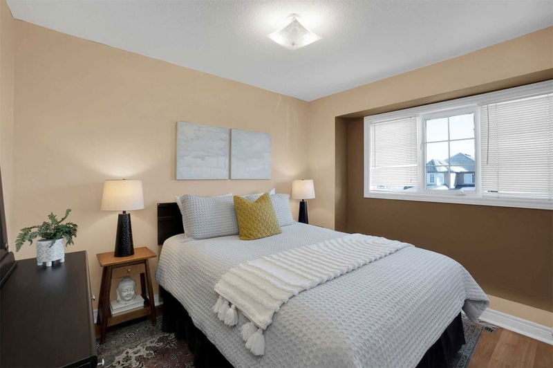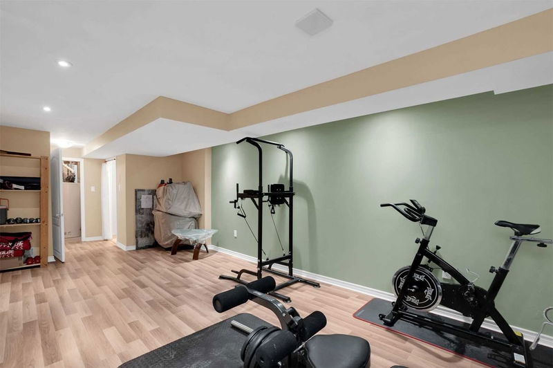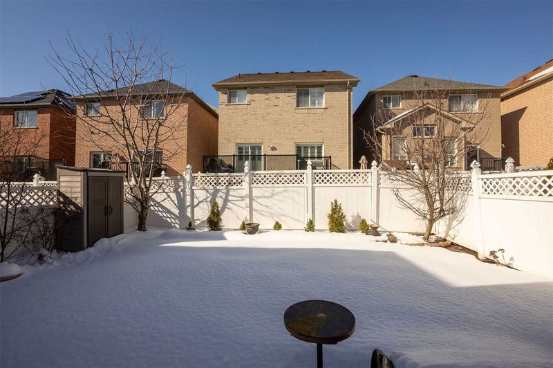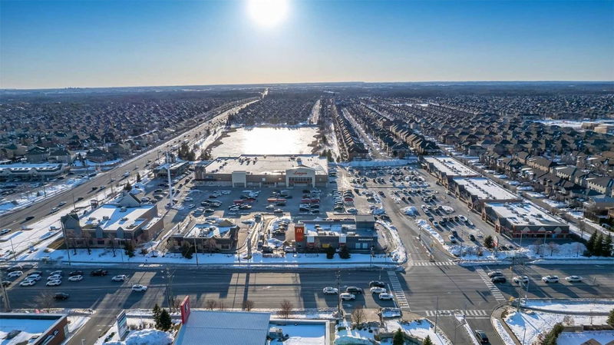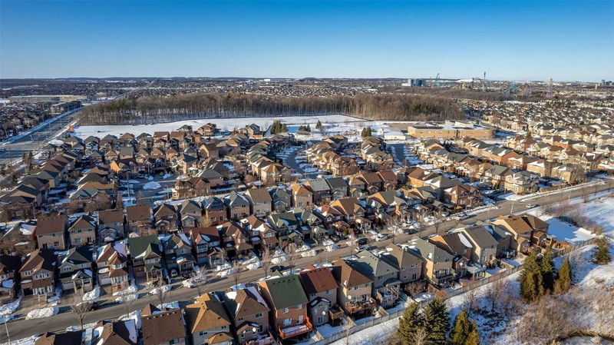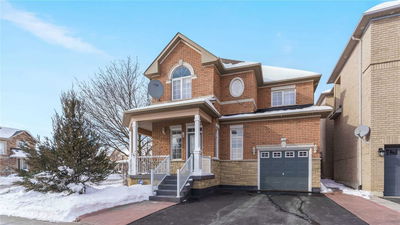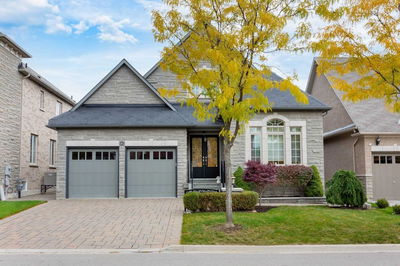Welcome To Vellore Village. This Fabulous 3 Bedroom Detached Home Has A Great Layout With Formal Living/Dining At The Front Of The Home, A Spacious Family Room Open Concept To The Kitchen. Granite Counters, Stainless Steel Appliances, Walkout To Patio. Finished Basement For Extra Living Space Plus A 2Pce Bathroom. Large Primary Bedroom With A Walk-In Closet And 4Pce Ensuite. Crown Moulding On Main Level, Marble Foyer, Fully Fenced Backyard, Balcony From 3rd Bdrm. Don't Miss Out!
부동산 특징
- 등록 날짜: Tuesday, March 07, 2023
- 가상 투어: View Virtual Tour for 44 Hawkview Boulevard
- 도시: Vaughan
- 이웃/동네: Vellore Village
- 중요 교차로: Weston Rd & Rutherford Rd
- 전체 주소: 44 Hawkview Boulevard, Vaughan, L4H 2E2, Ontario, Canada
- 거실: Hardwood Floor, Combined W/Dining, Open Concept
- 주방: Ceramic Floor, Granite Counter, Sliding Doors
- 가족실: Hardwood Floor, Open Concept, Fireplace
- 리스팅 중개사: Royal Lepage Rcr Realty, Brokerage - Disclaimer: The information contained in this listing has not been verified by Royal Lepage Rcr Realty, Brokerage and should be verified by the buyer.

