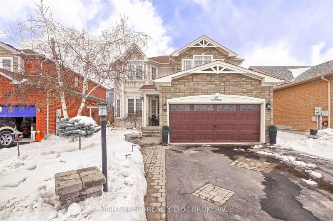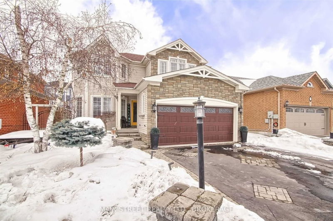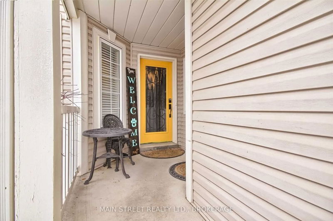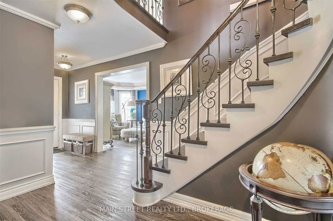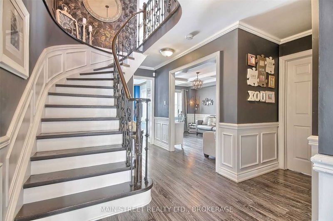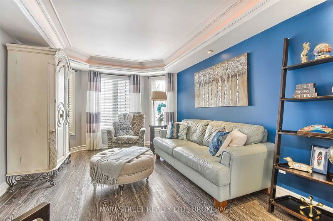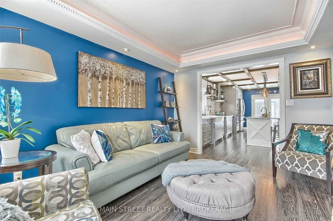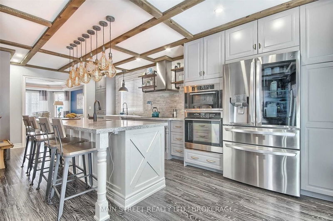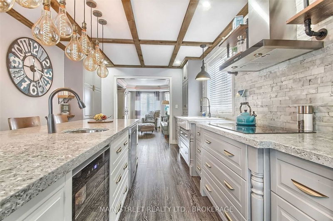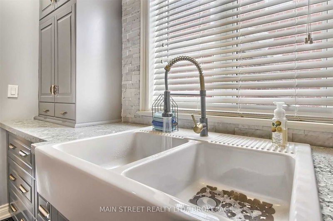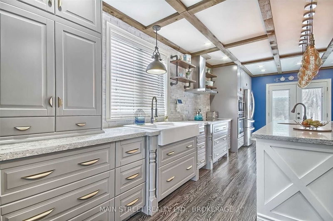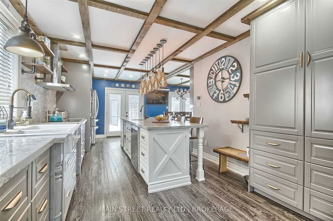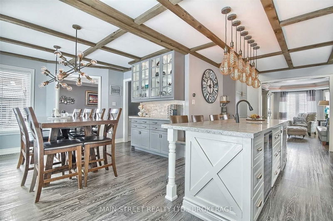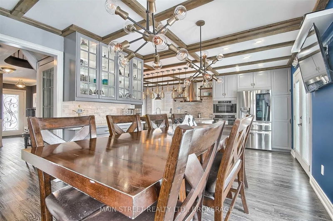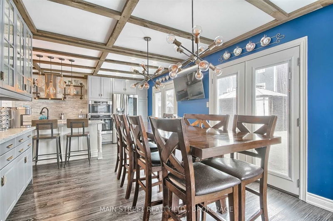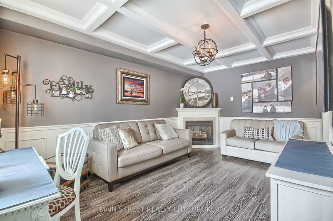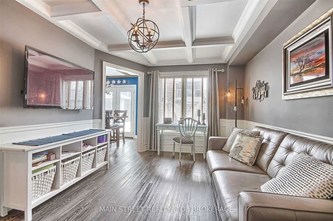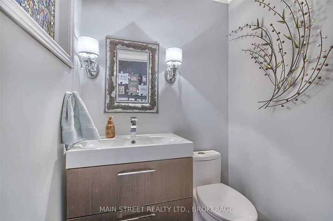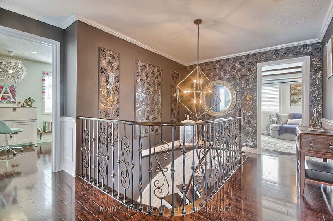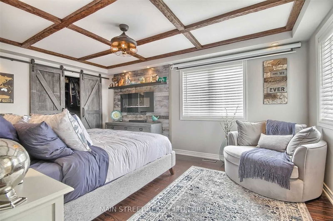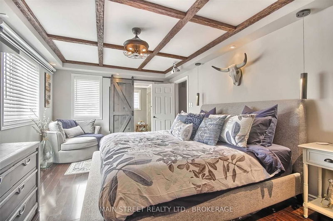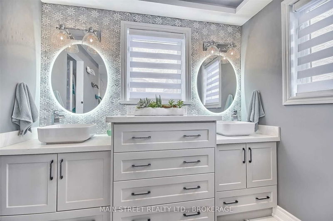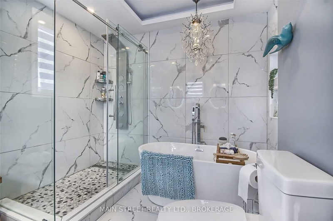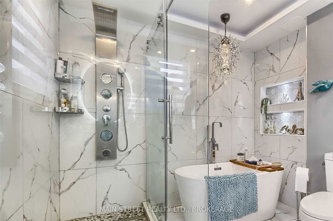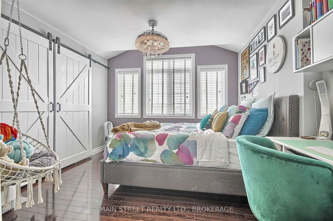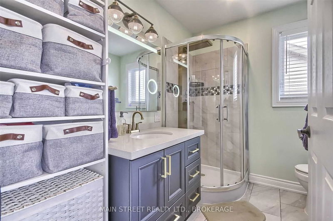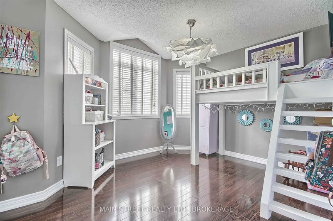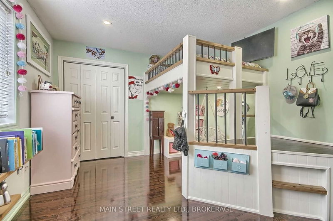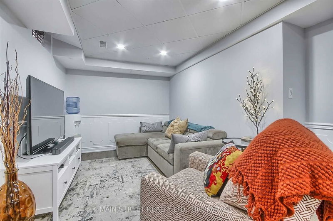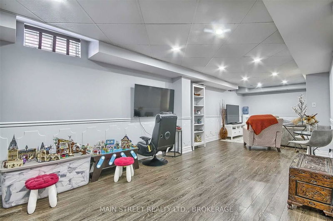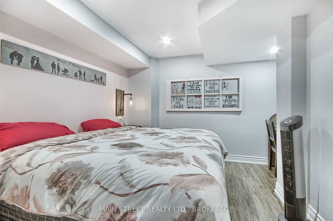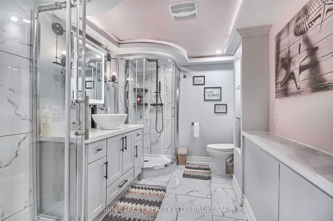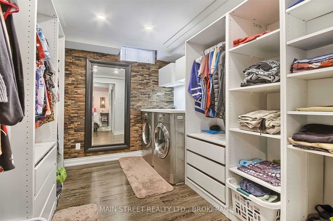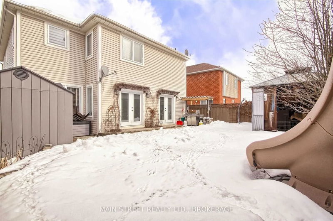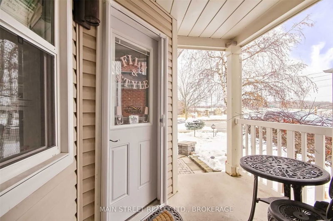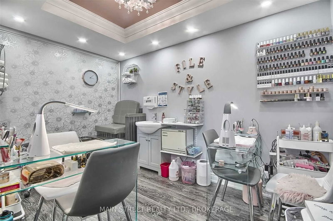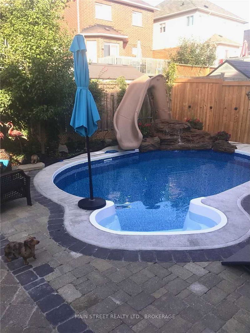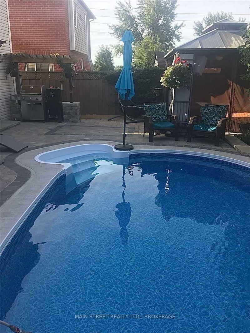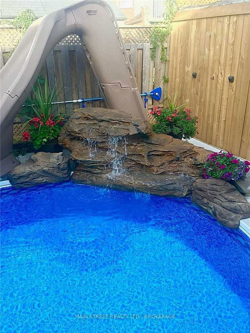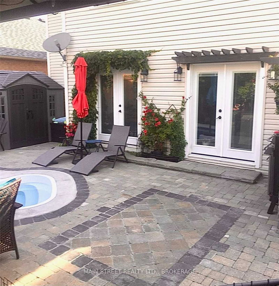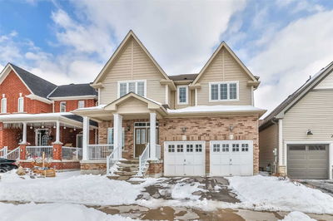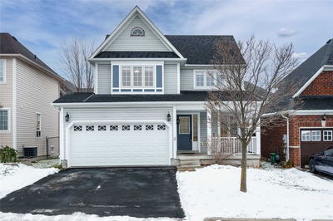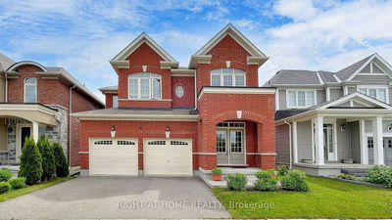"One In A Million" Describes This Stunningly Appointed Family Home! Not A Stone Left Unturned. Customized & Upgraded Throughout - Located Across From Nature Trails & Ponds This 4+1 Bed, 5 Bath Home Features Custom Eat-In Kitchen W/ Double W/O To Backyard Oasis W/ Salt Water Inground Pool & Waterslide! Functional Main Floor W/ Sep. Living/Family & Dining Rooms! Primary Features Exquisite 5Pc Ensuite, Custom Closet & Bedroom Theatre! Spacious Bedrooms - 2nd W/ 3 Pc Ensuite & Custom Closet, 3 & 4 W/ Built-In Loft Beds! Fully Finished Basement W/ Unique 4Pc Bath, Massive Rec/Games Rm, Bedroom Features Lg. W/I Closet & Private Laundry! Perfect For Multi-Family Living! Opportunity For Home Business W/ Added Exterior Office Space! Fully Loaded W/ All The Bells & Whistles! Minutes To School, Hwy, Parks/Trails, Lake Simcoe, Transit, Shopping, Restaurants & More! *See/Request Upgrades/Features List* Incredible Turnkey Home Ready For New Beginnings!
부동산 특징
- 등록 날짜: Wednesday, March 15, 2023
- 가상 투어: View Virtual Tour for 5 Thornlodge Drive
- 도시: Georgina
- 이웃/동네: Keswick South
- 중요 교차로: Ravenshoe & Woodbine
- 전체 주소: 5 Thornlodge Drive, Georgina, L4P 4A3, Ontario, Canada
- 주방: Stainless Steel Appl, Custom Backsplash, Quartz Counter
- 거실: Laminate, Illuminated Ceiling, Crown Moulding
- 가족실: Laminate, Gas Fireplace, Moulded Ceiling
- 리스팅 중개사: Main Street Realty Ltd., Brokerage - Disclaimer: The information contained in this listing has not been verified by Main Street Realty Ltd., Brokerage and should be verified by the buyer.

