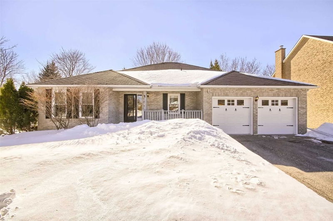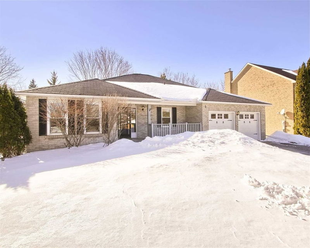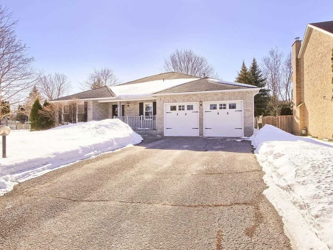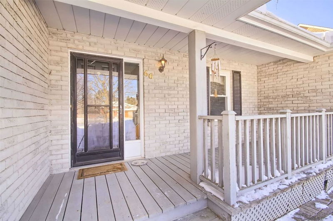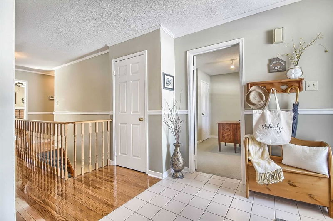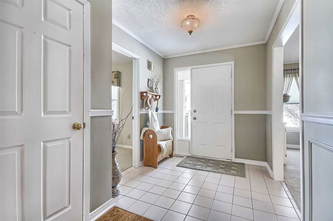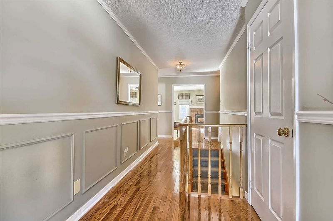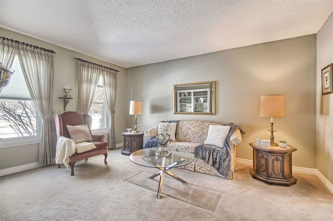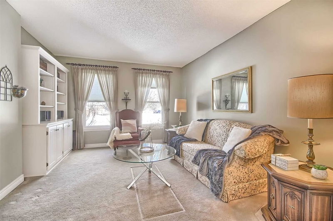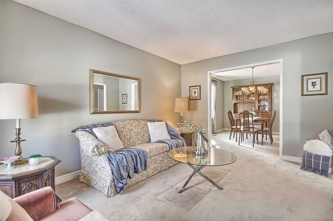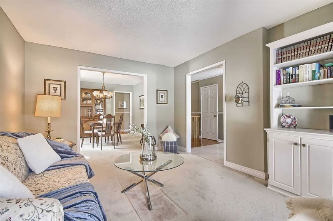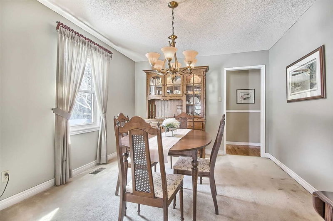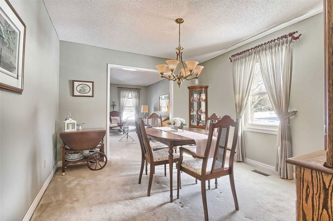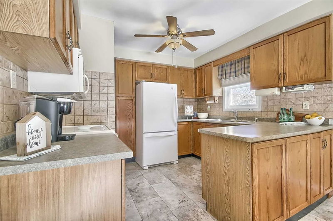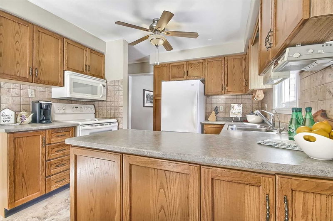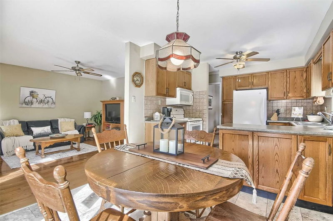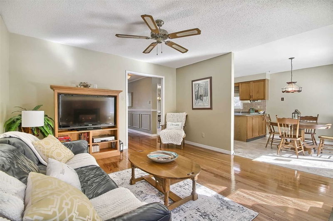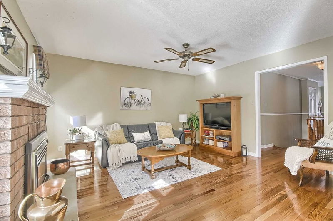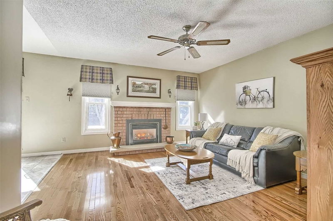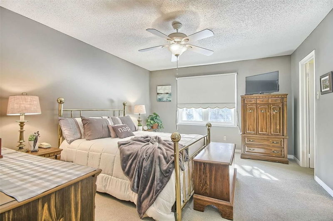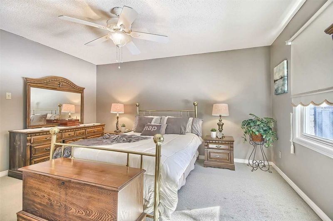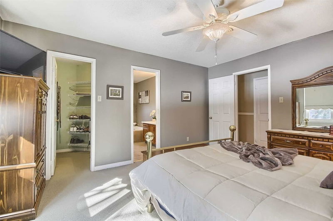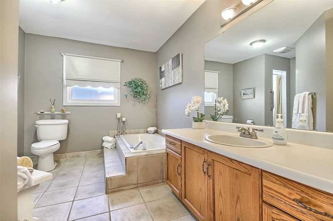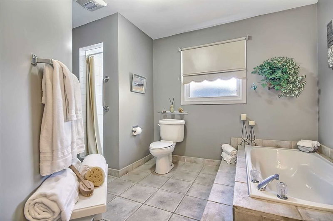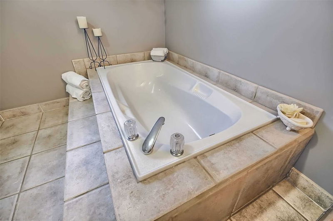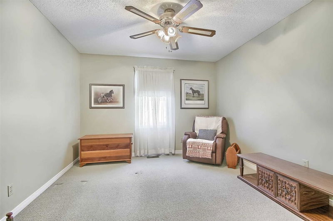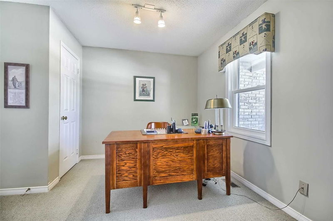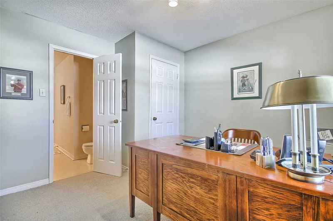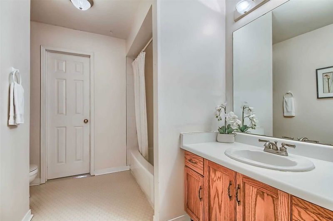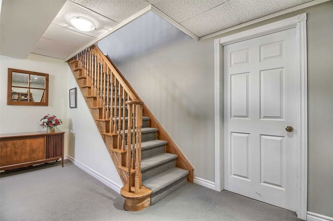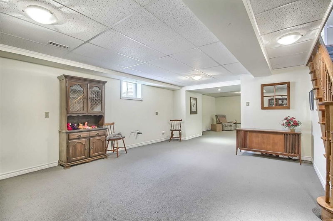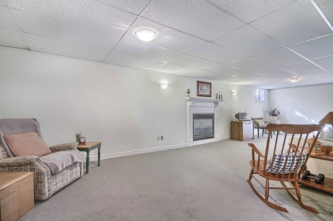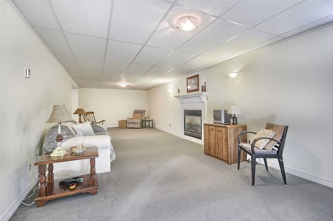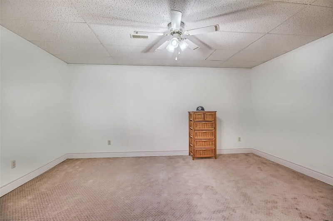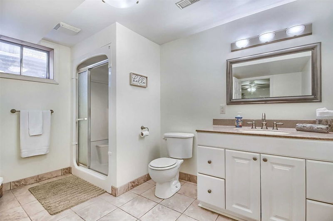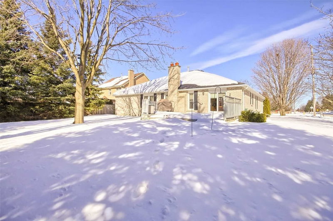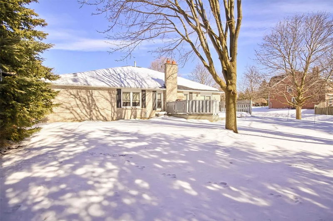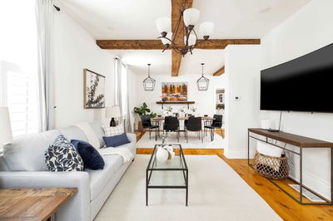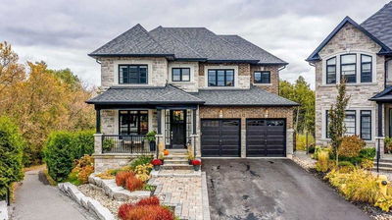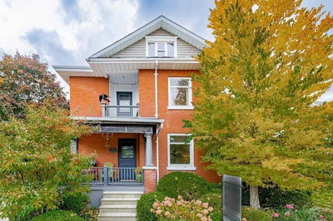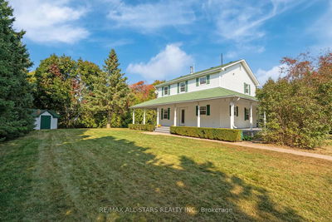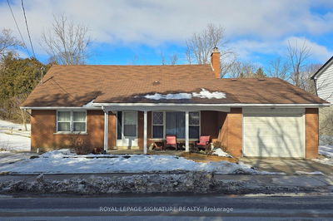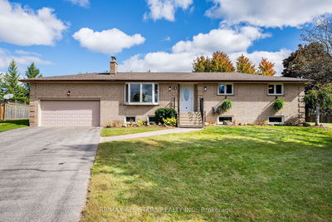Desirable Grey Brick Bungalow,One Owner Home,Family Friendly Quaker Village Subdivision.Great Walk Score To Schools,Daycare,Town Trails,Rec Centre & Downtown.Situated On A Premium,Mature Corner Lot, This Bungalow Is Larger Than It Appears.Boasting 1800 Sq.Ft.(Mpac) On Main Floor + Fin. Lower Level.Kitchen Overlooks A Sun-Kissed Breakfast Area, Walks Out To Deck & Treed Yard.Adjacent Family Room Is The Heart Of The Home Featuring Cozy Gas Fireplace & Gleaming Hardwood Floors.Combined Formal Dining And Living Room Offer Further Space For Entertaining.You'll Love The Convenient Main Floor Laundry With Access To Db. Car Garage.Primary Bedroom Showcases Walk-In Closet,4 Pce.Ensuite With Separate Shower & Dreamy Soaker Tub.3rd Bedroom (Currently Used As Office)Is Highlighted By A 4 Pce. Semi-Ensuite Bath.Lower Level Boasts A Large L-Shaped, Open Concept Family Room With Gas Fireplace, 4th Bedroom (No Window) & 3 Pce. Enste.,Cold Cellar,Cedar Lined Closet & Lg. Furnace/Workshop Area
부동산 특징
- 등록 날짜: Thursday, March 16, 2023
- 가상 투어: View Virtual Tour for 66 Centre Road
- 도시: Uxbridge
- 이웃/동네: Uxbridge
- 중요 교차로: Brock St. W. And Centre Rd.
- 전체 주소: 66 Centre Road, Uxbridge, L9P 1A5, Ontario, Canada
- 주방: Combined W/Br, W/O To Deck
- 거실: Combined W/Dining, Broadloom, B/I Bookcase
- 가족실: Gas Fireplace, Hardwood Floor, O/Looks Backyard
- 가족실: Gas Fireplace, Broadloom, L-Shaped Room
- 가족실: Broadloom, L-Shaped Room
- 리스팅 중개사: K R May Real Estate Limited, Brokerage - Disclaimer: The information contained in this listing has not been verified by K R May Real Estate Limited, Brokerage and should be verified by the buyer.

