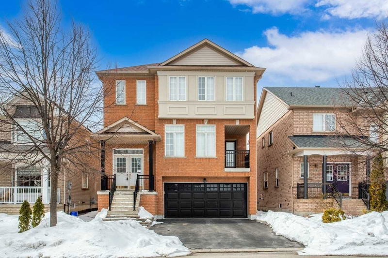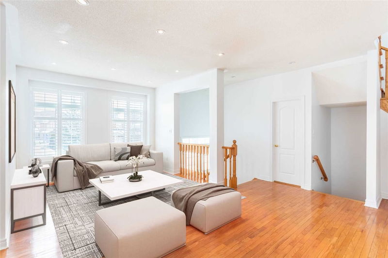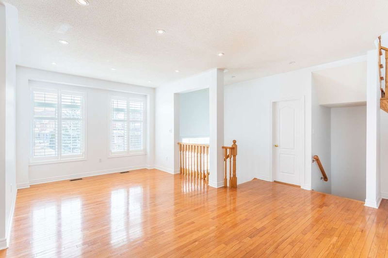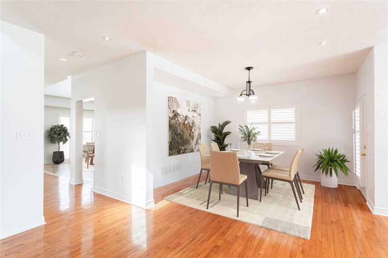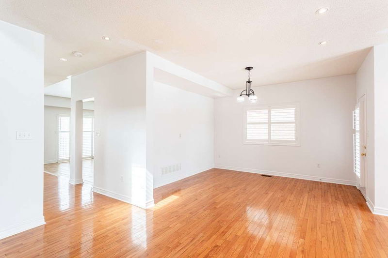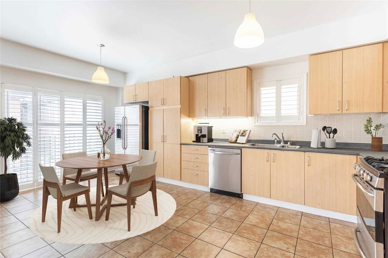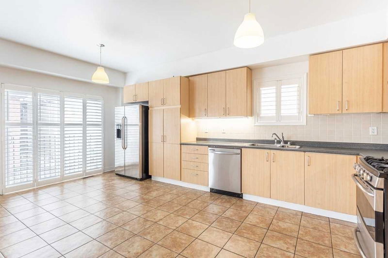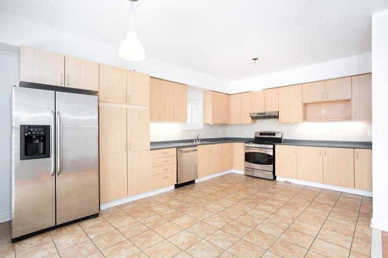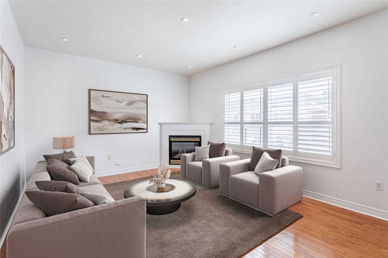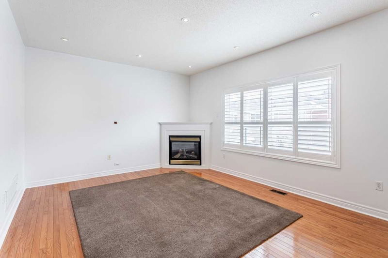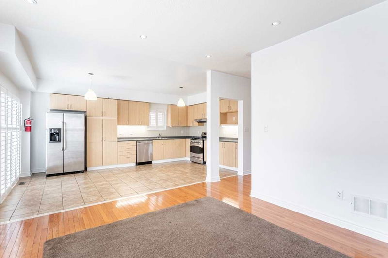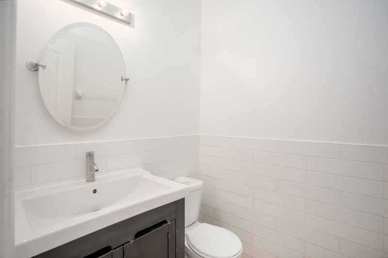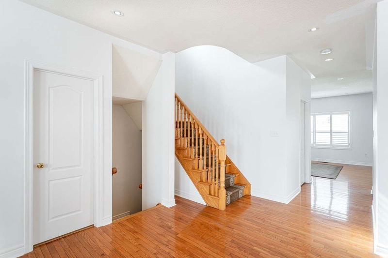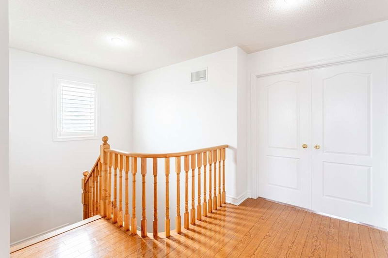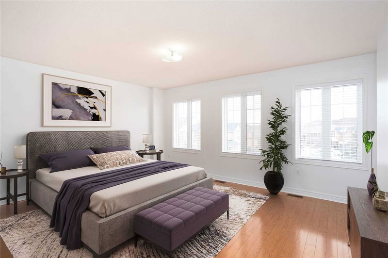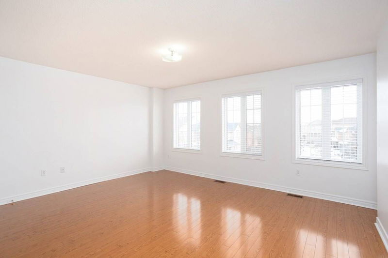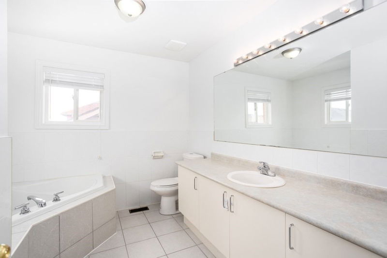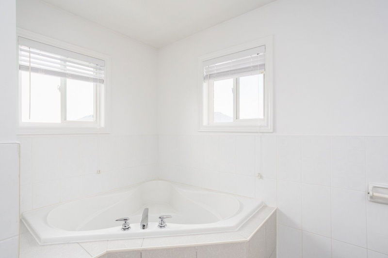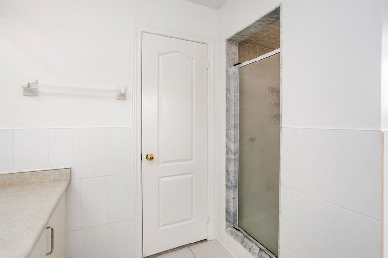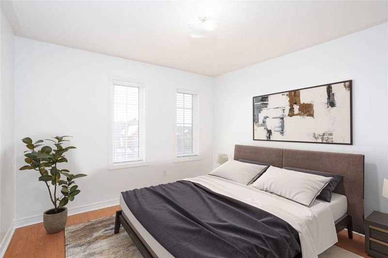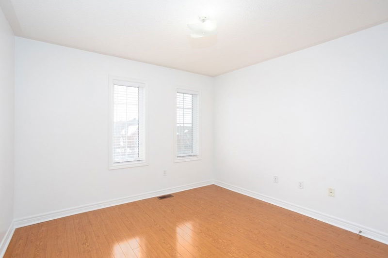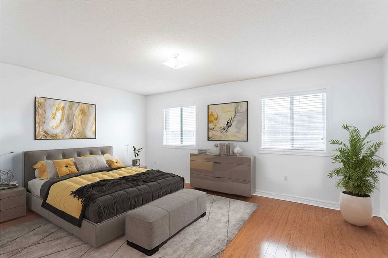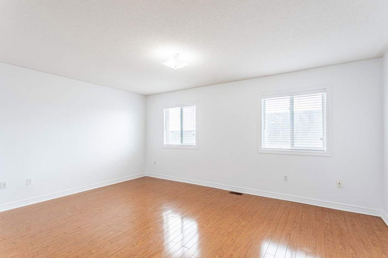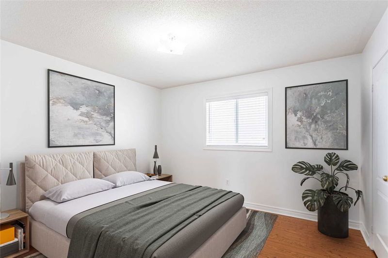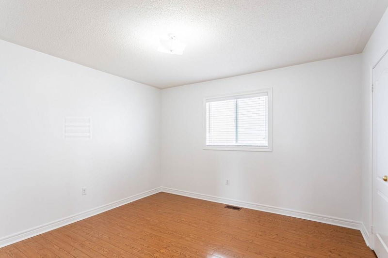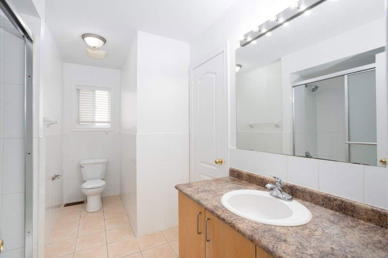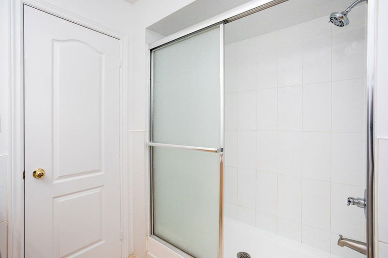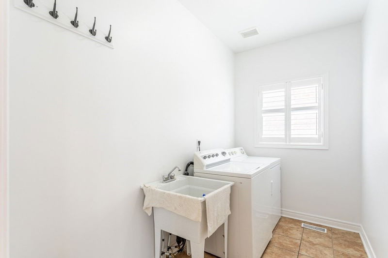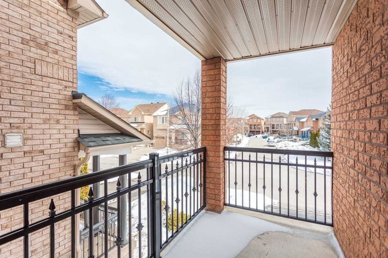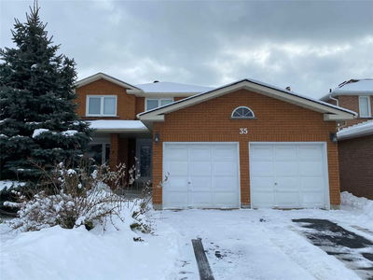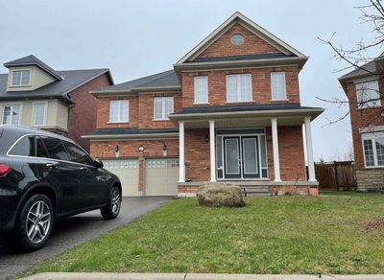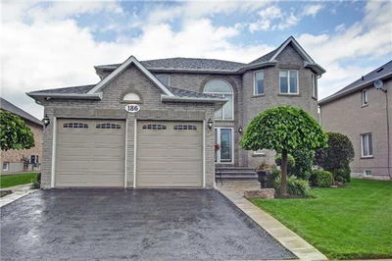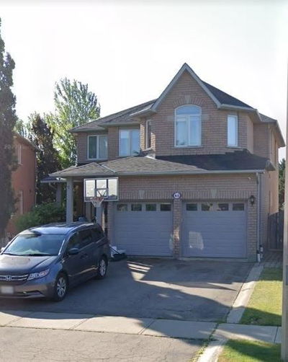Stunning 4 Bedroom, 3 Bath Home With 9 Ft Ceilings On The Main Floor! As You Step Inside, You'll Immediately Notice The California Shutters, Pot Lights, And Beautiful Hardwood Floors Throughout. This Home Has Been Freshly Painted And Is Ready For You To Move In! Bright And Spacious Living & Dining Room, Perfect For Entertaining Guests Or Hosting Family Gatherings. You'll Love The Walkout Covered Patio That's Conveniently Located Off The Dining Room, Providing Easy Access To The Outdoors. The Large Kitchen Features Stainless Steel Appliances, Ample Counter & Cupboard Space. Great Room With A Cozy Gas Fireplace And Large Windows Overlooking The Backyard. The Laundry Room Is Also Located On The Main Floor For Your Convenience. The Primary Bedroom Is A True Oasis, Featuring Hardwood Floors, A Wic, & 4 Pc Ensuite With A Soaker Tub. This Lovely Home Truly Has It All - Plenty Of Space, Fantastic Location, Close To Schools, Parks, Canada's Wonderland, Vaughan Mills & Places Of Worship.
부동산 특징
- 등록 날짜: Thursday, March 16, 2023
- 도시: Vaughan
- 이웃/동네: Maple
- 중요 교차로: Jane & Teston
- 전체 주소: 120 Boom Road, Vaughan, L6A 3X9, Ontario, Canada
- 거실: Hardwood Floor, Pot Lights, California Shutters
- 주방: Stainless Steel Appl, Juliette Balcony, California Shutters
- 리스팅 중개사: Re/Max Realty Specialists Inc., Brokerage - Disclaimer: The information contained in this listing has not been verified by Re/Max Realty Specialists Inc., Brokerage and should be verified by the buyer.

