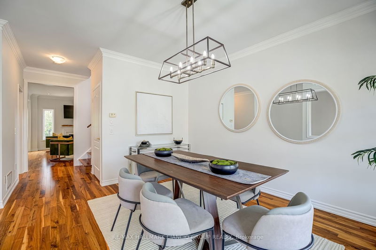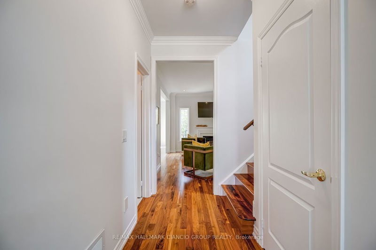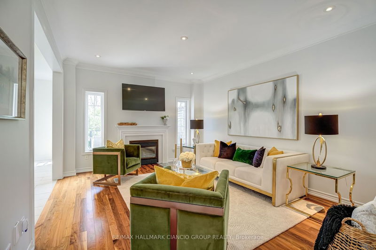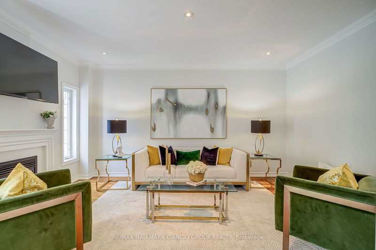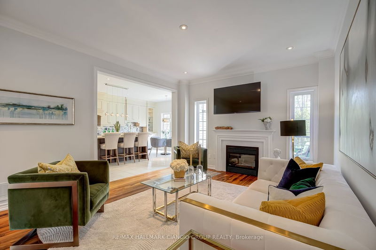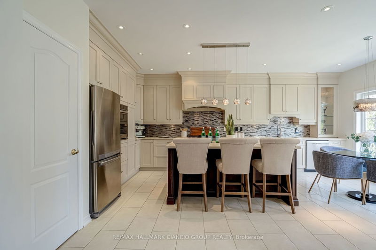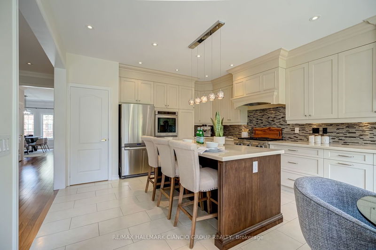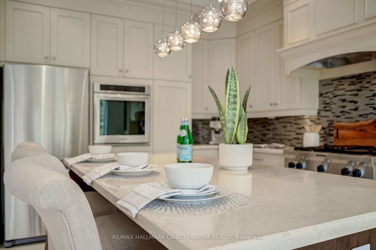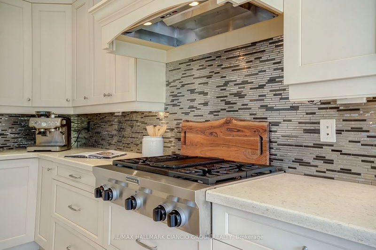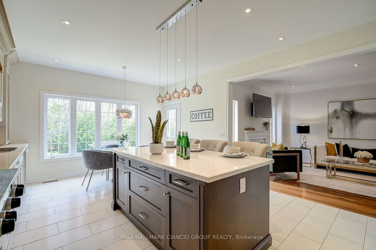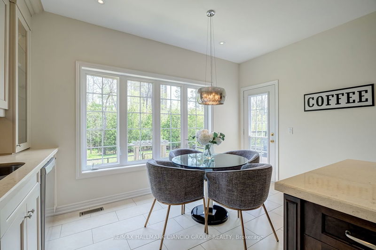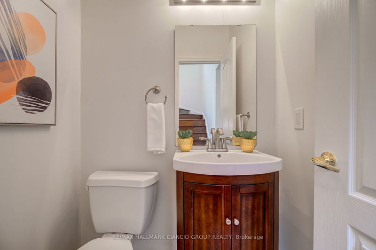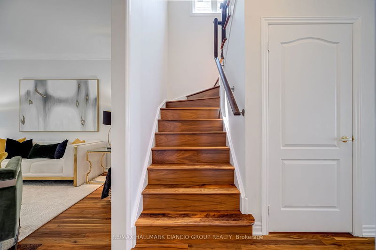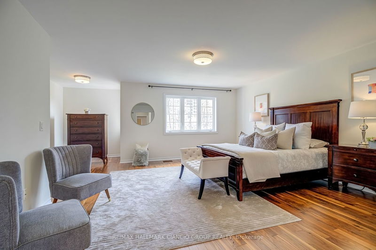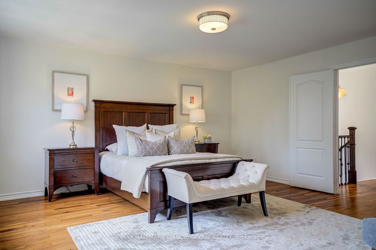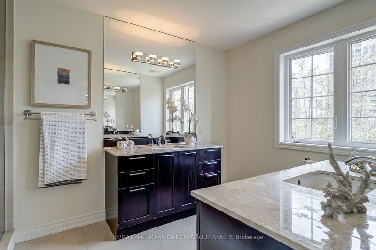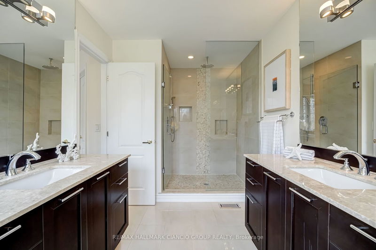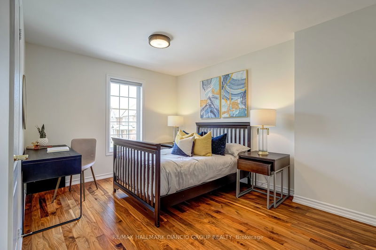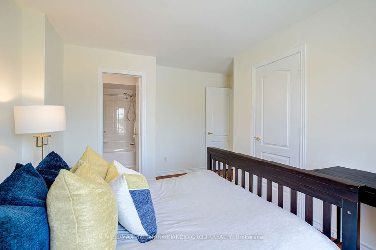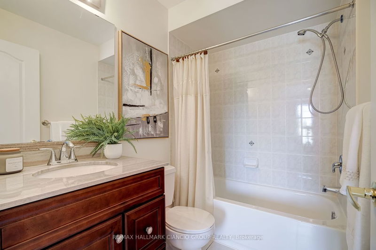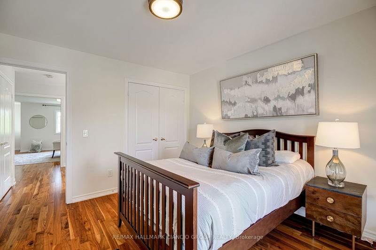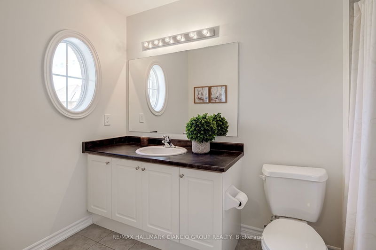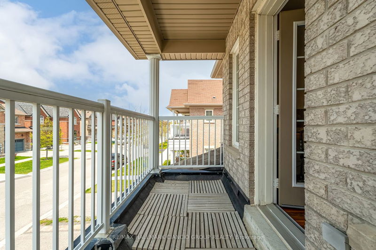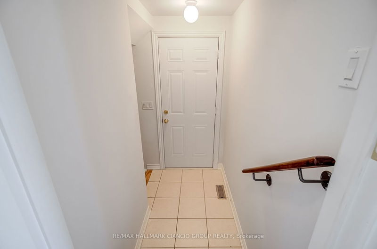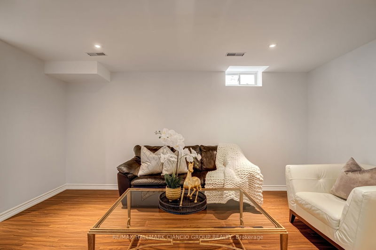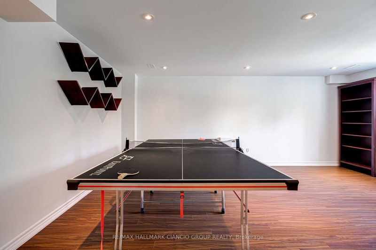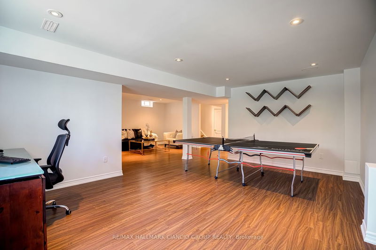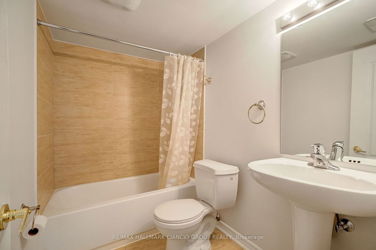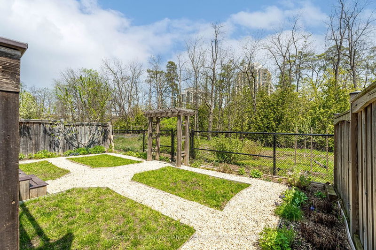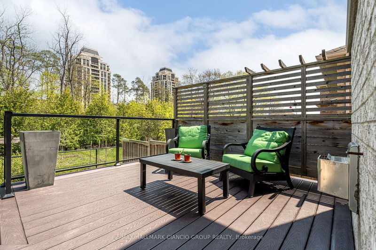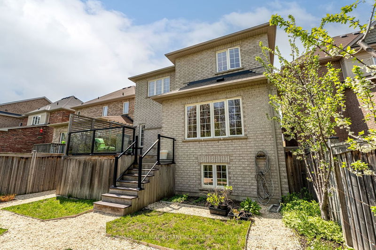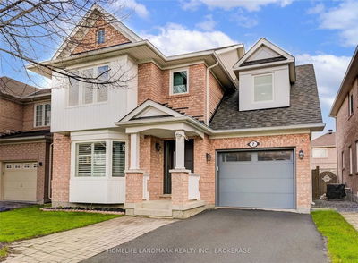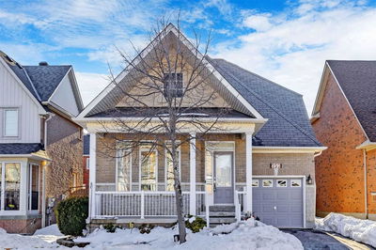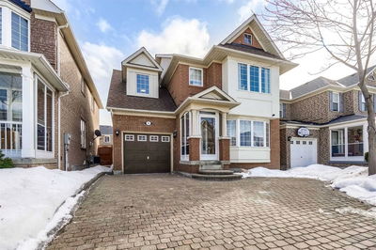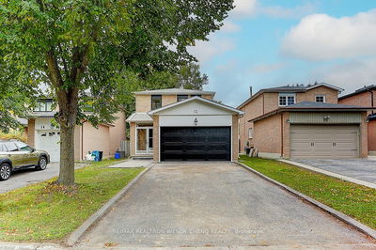Welcome To a Stunning Home In Markham's Wismer Neighbourhood. Step Inside & Be Greeted By A Light-Filled Sanctuary. The Main Floor Boasts A Spacious Layout With High Ceilings, Offering An Open & Airy Feel. The Living Area Showcases A Cozy Fireplace, Perfect For Intimate Gatherings & Relaxation. The Kitchen Is A Chef's Dream, W/ Its Modern Design And Top-Of-The-Line Appliances. Gleaming Countertops, Ample Storage, & A Stylish Breakfast Bar Make This Space Both Functional And Aesthetically Pleasing. Upstairs, You'll Discover A Spacious Layout With 3 Bedrooms, Each Equipped With It's Own Ensuite Bathroom. The Primary Bedroom Is A True Retreat W/ A Large Walk-In Closet & 4Pc Ensuite W/ Double Vanity. Additionally, A Large Front Porch And A Second-Floor Balcony Provide Delightful Spaces To Relax And Enjoy The Surrounding Views. The Landscaped Backyard Is A Private Oasis, Backing Onto Greenspace & Providing A Serene Escape From The Hustle & Bustle Of Daily Life.
부동산 특징
- 등록 날짜: Thursday, May 11, 2023
- 가상 투어: View Virtual Tour for 39 Hammersly Boulevard
- 도시: Markham
- 이웃/동네: Wismer
- 전체 주소: 39 Hammersly Boulevard, Markham, L6E 2A6, Ontario, Canada
- 가족실: Hardwood Floor, Pot Lights, Large Window
- 주방: Stainless Steel Appl, Centre Island, Pot Lights
- 리스팅 중개사: Re/Max Hallmark Ciancio Group Realty - Disclaimer: The information contained in this listing has not been verified by Re/Max Hallmark Ciancio Group Realty and should be verified by the buyer.




