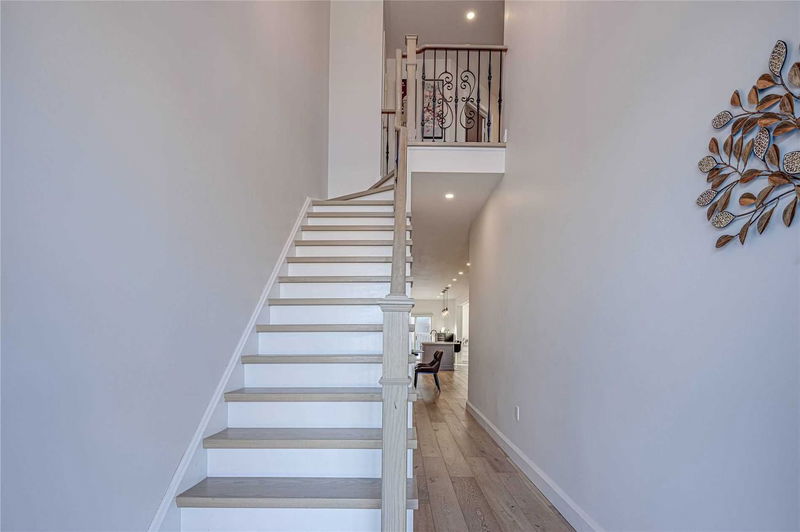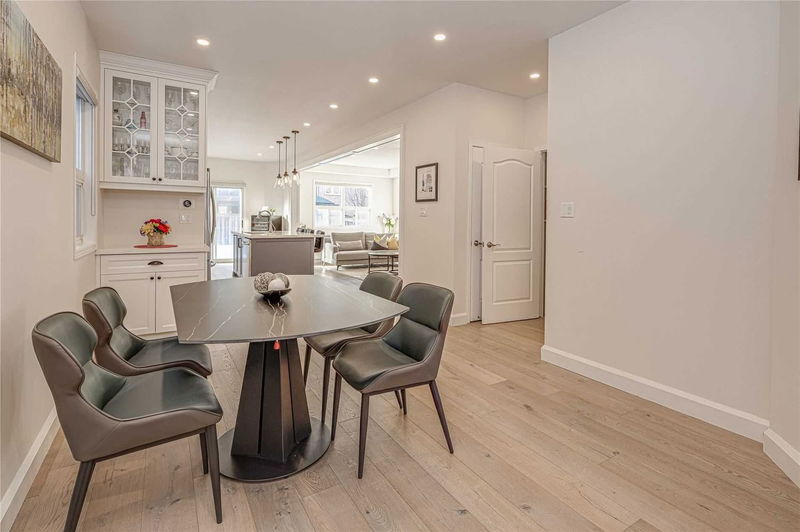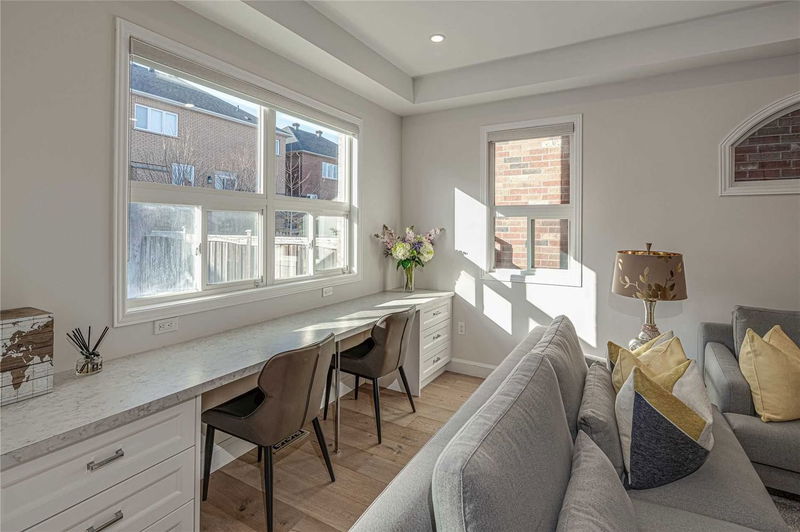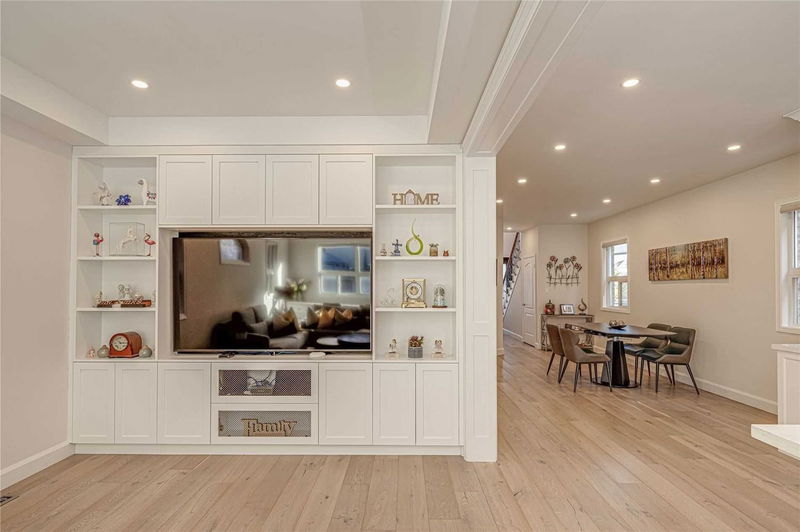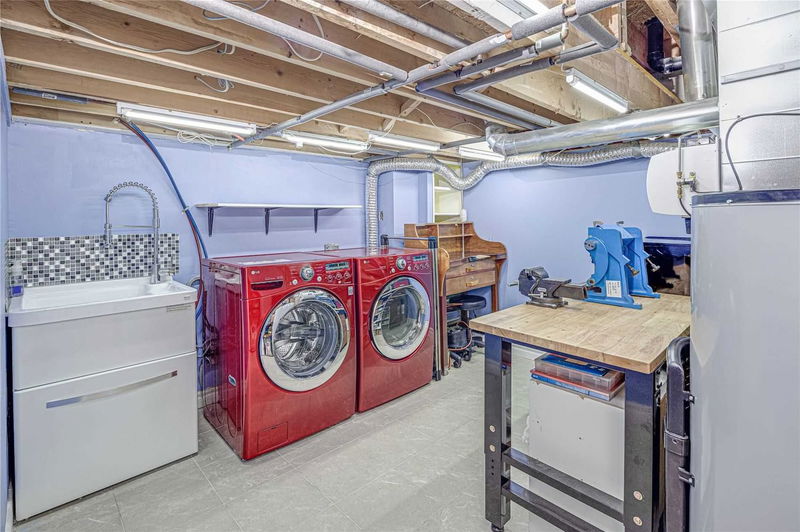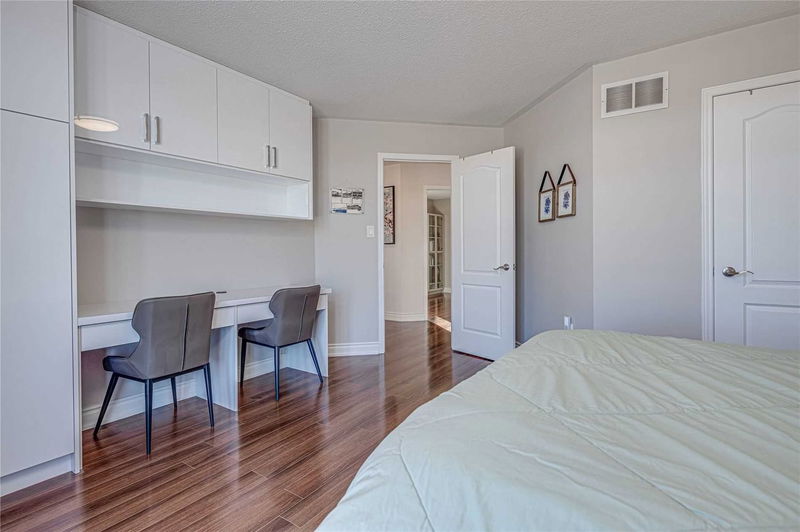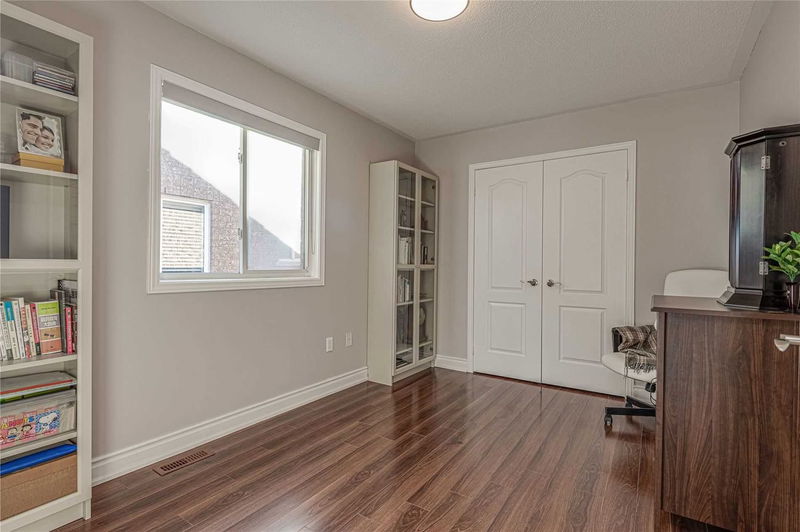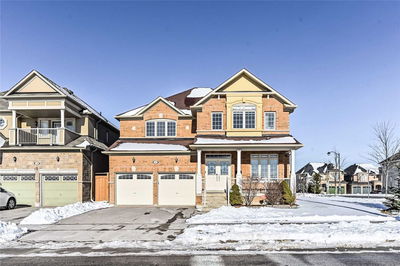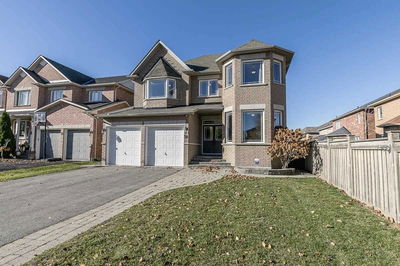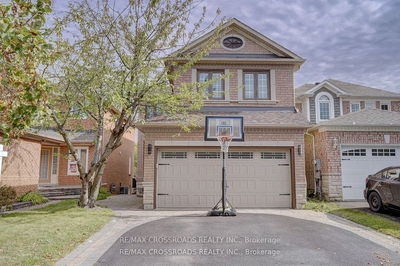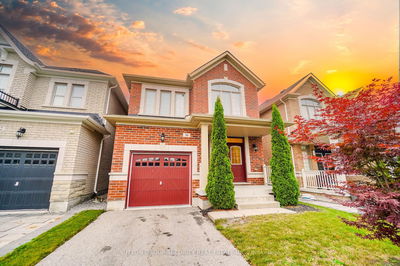The Search Is Over.....Totally Upgraded Double Garage House With Move In Condition. 9" Ceiling With Cathedral Ceiling In Foyer. Following Are New Additions And Completed In The Past 18 Months: New Garage Door & Motor, New 2 X Ev Socket, New Outdoor Lighting Around The House And On Driveway, New Premium Front Main Door, New Interlock For Driveway And Backyard, New Zebra Blinds & Curtains, New Paint, New Furnace, New Water Filtration Sys, Top Up Attic Insulation & New Insulation Above Garage, Cctv With 4 Cameras And Door Bell With Camera. Newer Roof (2020), Newer H/W Floor On G/F And Stairs (2019). Pot Lights On G/F, Bsmt And Master Bedroom Ensuite. B/I Work Desk In Living Room, Huge Stone Counter Top Centre Island With Sink In Kitchen. B/I Desk And Cabinet In 2nd Bedroom, Fireplace In Bsmt. Near Hwy 404, Cineplex, Winners / Homesense, Canadian Tire, Home Depot, Restaurants, Supermarket, Lcbo & Banks. Some Of The Furniture Can Be Sold Separately. Please Contact La For Details.
부동산 특징
- 등록 날짜: Wednesday, March 22, 2023
- 가상 투어: View Virtual Tour for 139 River Ridge Boulevard
- 도시: Aurora
- 이웃/동네: Bayview Northeast
- 중요 교차로: Bayview East / Wellington
- 전체 주소: 139 River Ridge Boulevard, Aurora, L4G 7T7, Ontario, Canada
- 거실: Hardwood Floor, Combined W/Family, Pot Lights
- 가족실: Hardwood Floor, Combined W/Living, Pot Lights
- 주방: Hardwood Floor, Centre Island, Pot Lights
- 리스팅 중개사: Century 21 Atria Realty Inc., Brokerage - Disclaimer: The information contained in this listing has not been verified by Century 21 Atria Realty Inc., Brokerage and should be verified by the buyer.



