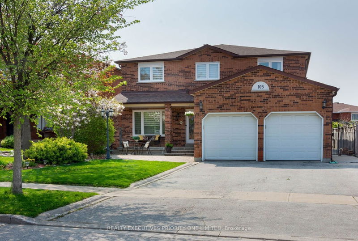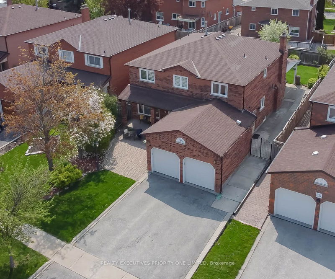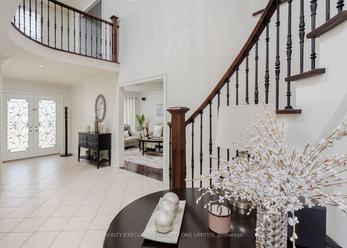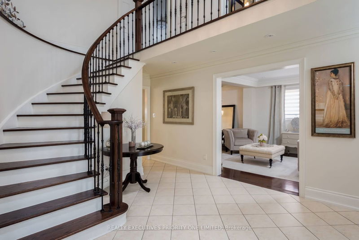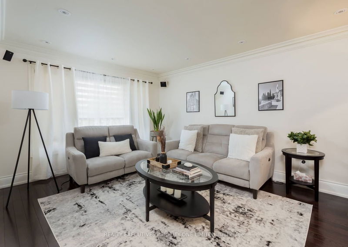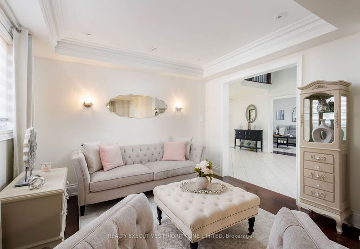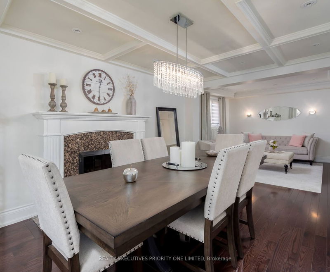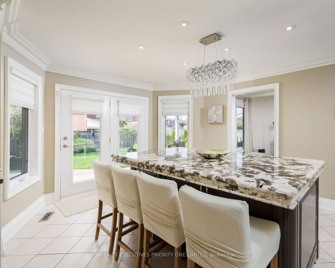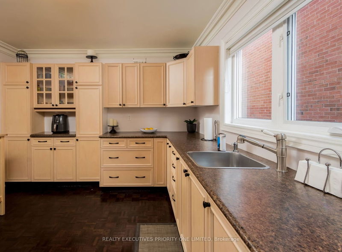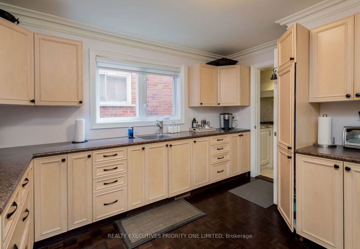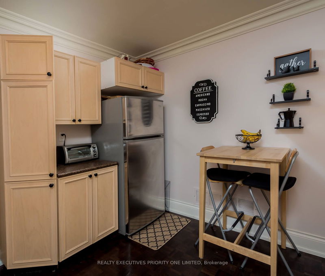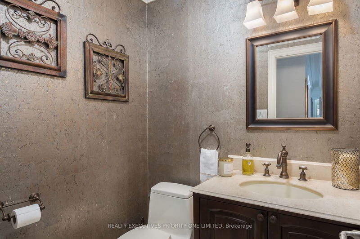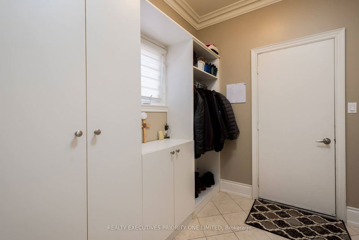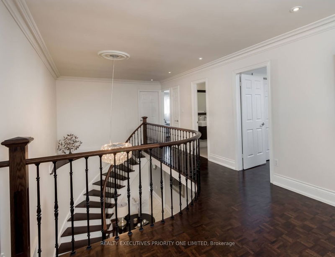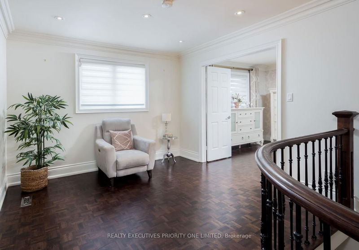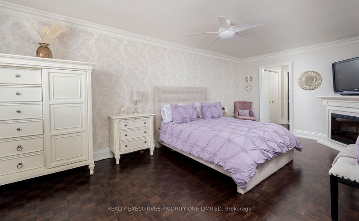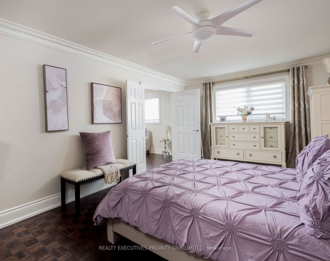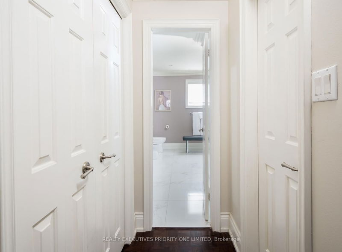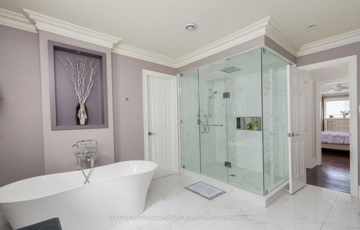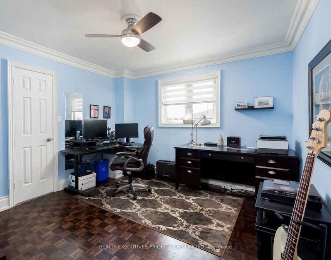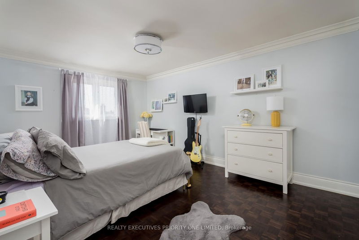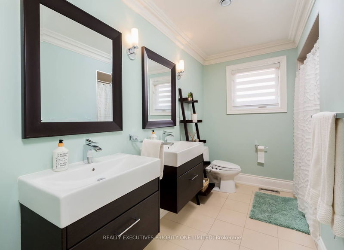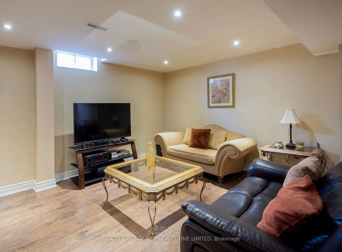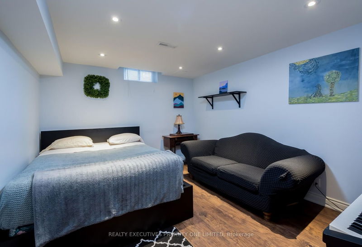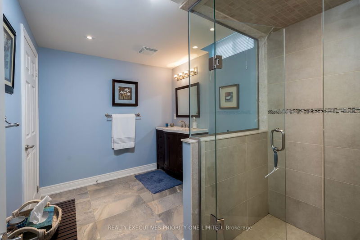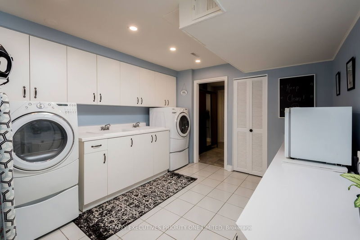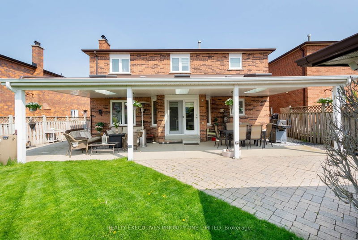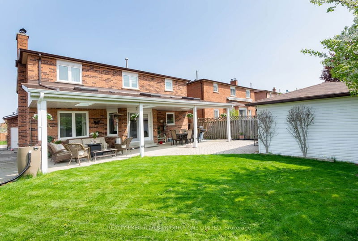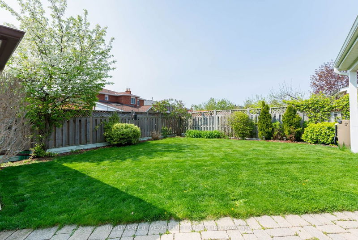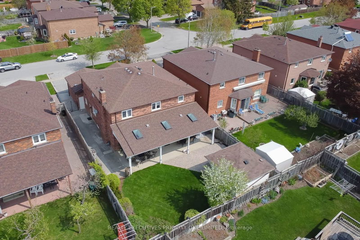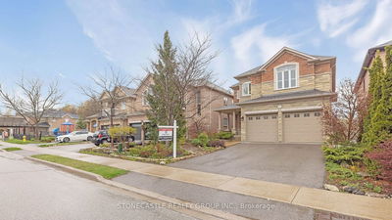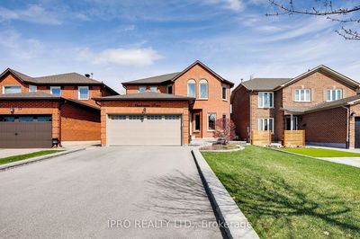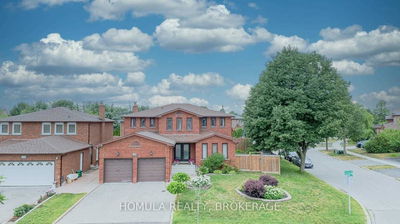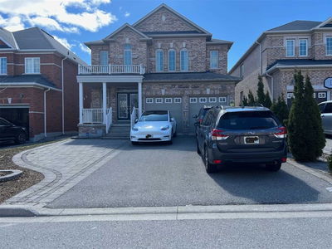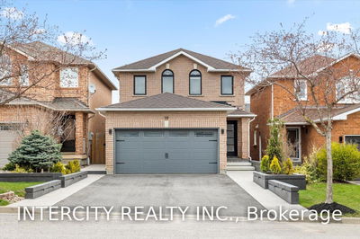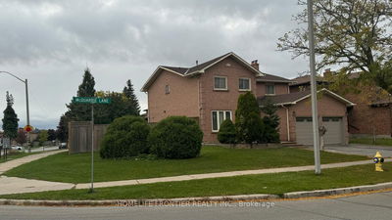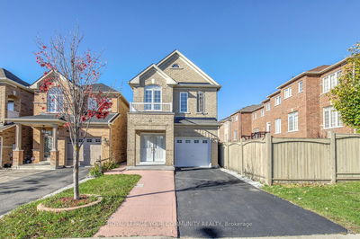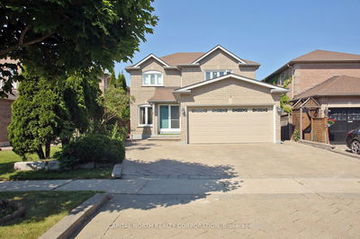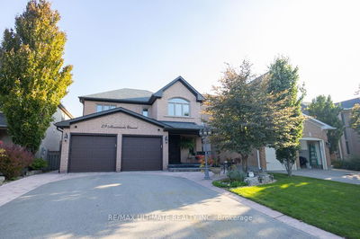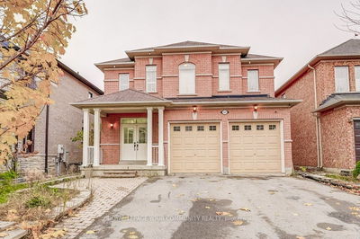Welcome to 105 Cherhill Crescent, This magnificent 2-storey 4 bedroom & 4 bathroom home situated on a 49 x 131 size lot in a highly coveted Maple neighbourhood. This home is perfectly designed for entertaining, from the moment you enter this stunning home with a breathtaking foyer & circular staircase with wrought iron spindles, welcomes you in! The elegant kitchen & adjacent prep kitchen and pantry are an entertainer's dream. The luxurious Master retreat includes a fireplace & spa-like en suite with freestanding tub & large glass shower, double vanity, heated floors, two closets/ walk-in closet. The professionally finished basement can be accessed by a separate entrance and includes 2 bedrooms, a 3 piece bathroom, recreation room and large laundry room for in-law suite or rental potential.Close to schools, parks, highways 400/407, GO Train, Cortellucci Vaughan Hospital , Vaughan Mills Shopping Centre & Canada's Wonderland just minutes away!
부동산 특징
- 등록 날짜: Thursday, May 11, 2023
- 가상 투어: View Virtual Tour for 105 Cherhill Drive
- 도시: Vaughan
- 이웃/동네: Maple
- 중요 교차로: Keele/Rutherford
- 전체 주소: 105 Cherhill Drive, Vaughan, L6A 1H7, Ontario, Canada
- 거실: Combined W/Dining, Hardwood Floor, Crown Moulding
- 가족실: Hardwood Floor, Fireplace, Pot Lights
- 주방: Granite Counter, B/I Appliances, Ceramic Floor
- 리스팅 중개사: Realty Executives Priority One Limited - Disclaimer: The information contained in this listing has not been verified by Realty Executives Priority One Limited and should be verified by the buyer.

