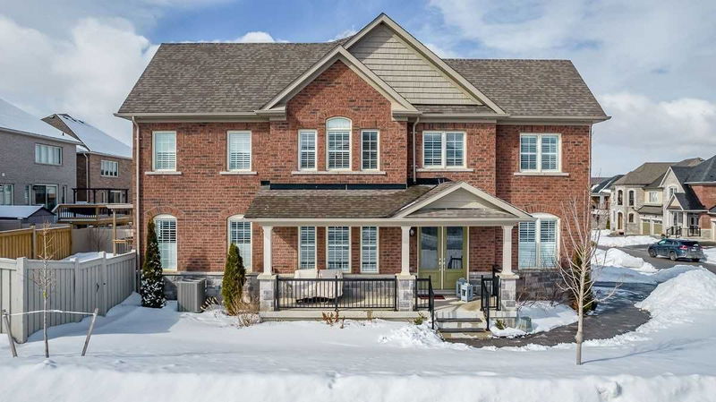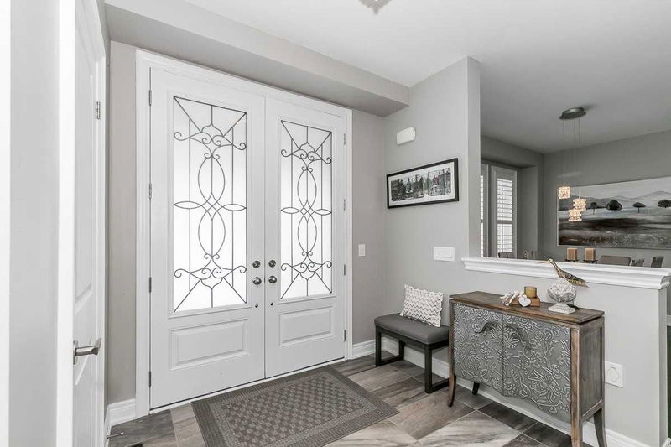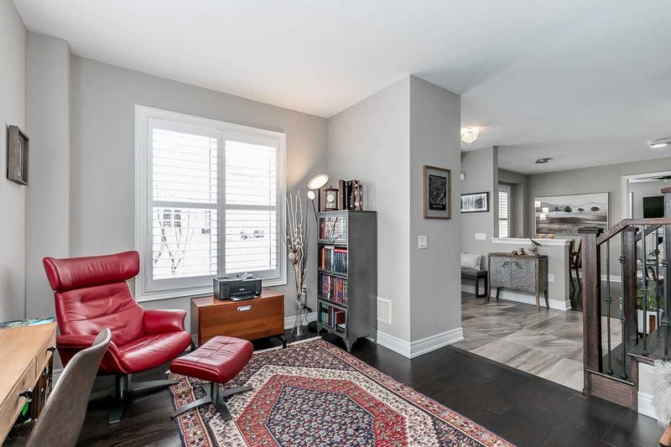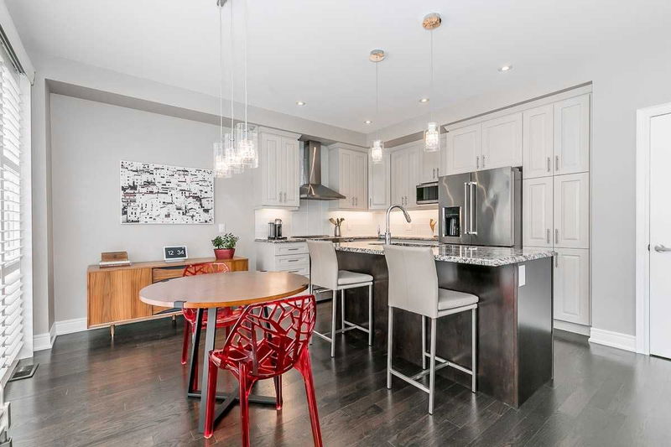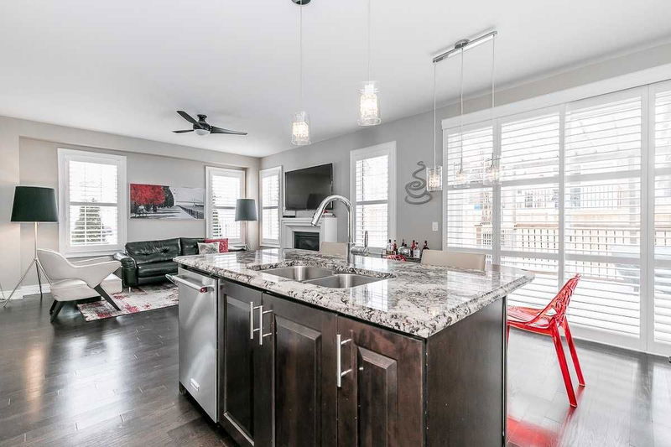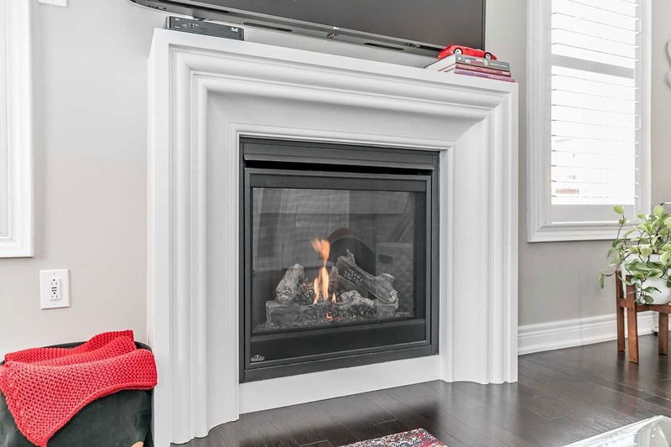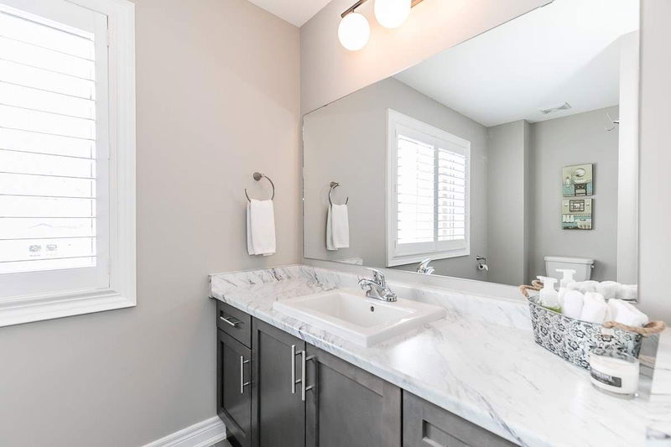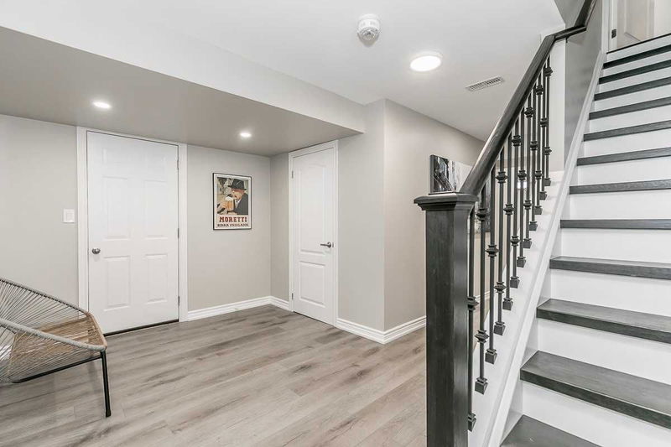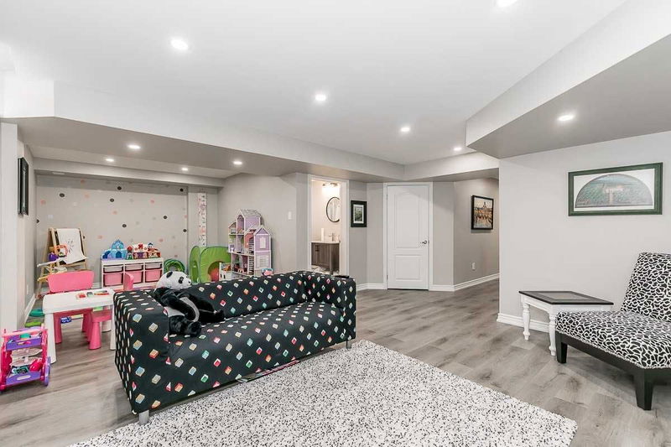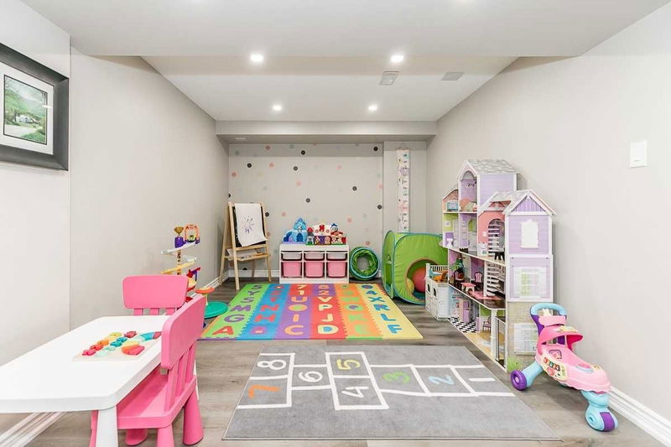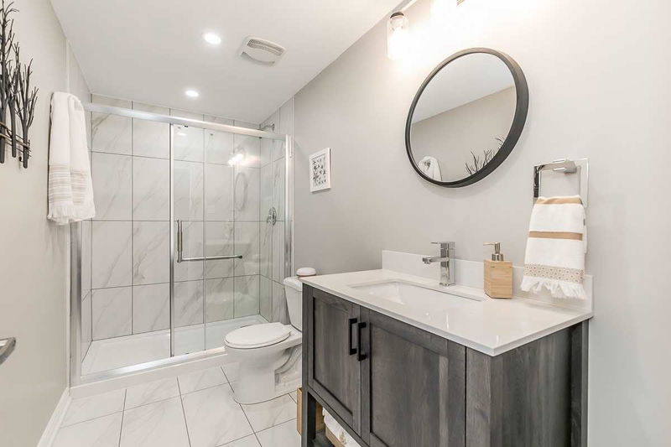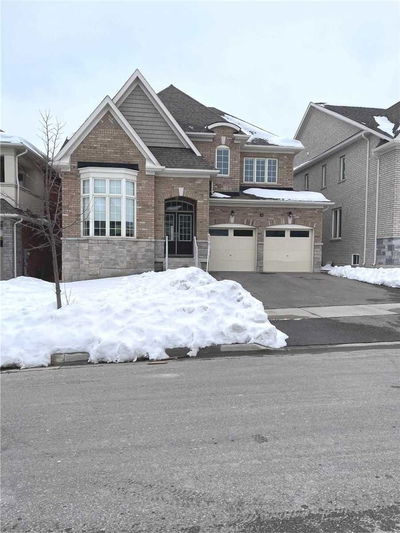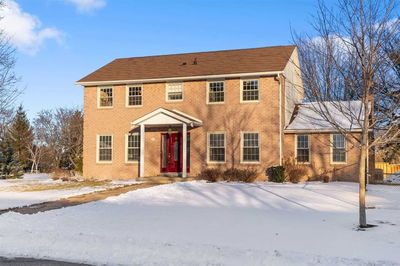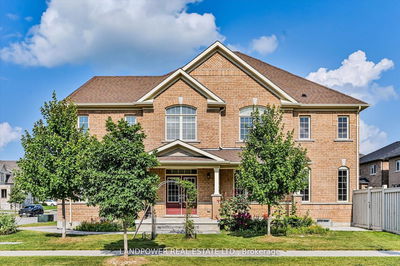Absolutely Stunning From Top To Bottom! Approx 3400 Sq Ft Including Finished Basement. 4+1 Bedrooms, 4 Baths. Main Level Offers Open Concept Family Rm With Fireplace, Gourmet Kitchen With Centre Island, Large Pantry And Walkout To Entertainment Size Deck. Upper Levels Offer Hardwood Floors And Solid Wood Staircase. Master With Ensuite Bath And Walkin Closet W/ Custom Built-Ins. Fin Bsmt W/ Rec Rm And Office/5th Br. Huge Cold Storage. Close To Future School & Future Community Centre.
부동산 특징
- 등록 날짜: Thursday, March 23, 2023
- 가상 투어: View Virtual Tour for 1 William Luck Avenue
- 도시: East Gwillimbury
- 이웃/동네: Queensville
- 중요 교차로: Leslie & Doane Road
- 전체 주소: 1 William Luck Avenue, East Gwillimbury, L9N 0S1, Ontario, Canada
- 거실: Hardwood Floor, California Shutters, Formal Rm
- 주방: Hardwood Floor, Pantry, W/O To Deck
- 가족실: Hardwood Floor, Gas Fireplace, California Shutters
- 리스팅 중개사: Keller Williams Realty Centres, Brokerage - Disclaimer: The information contained in this listing has not been verified by Keller Williams Realty Centres, Brokerage and should be verified by the buyer.

