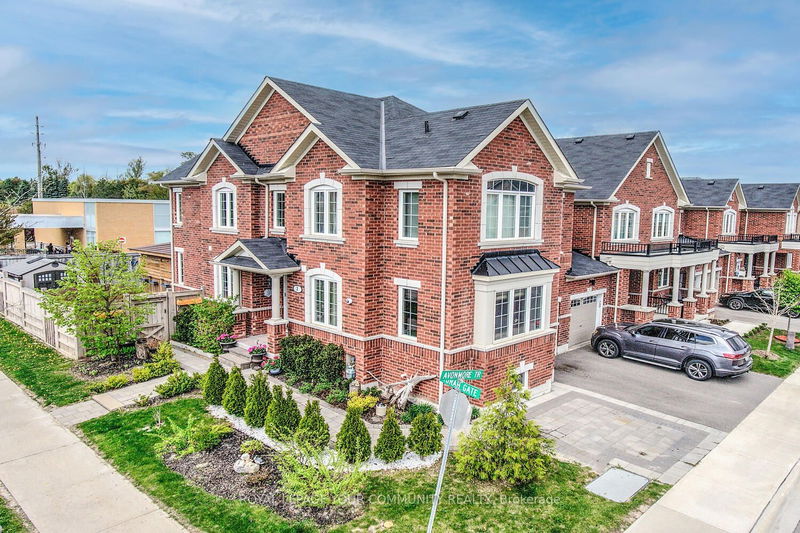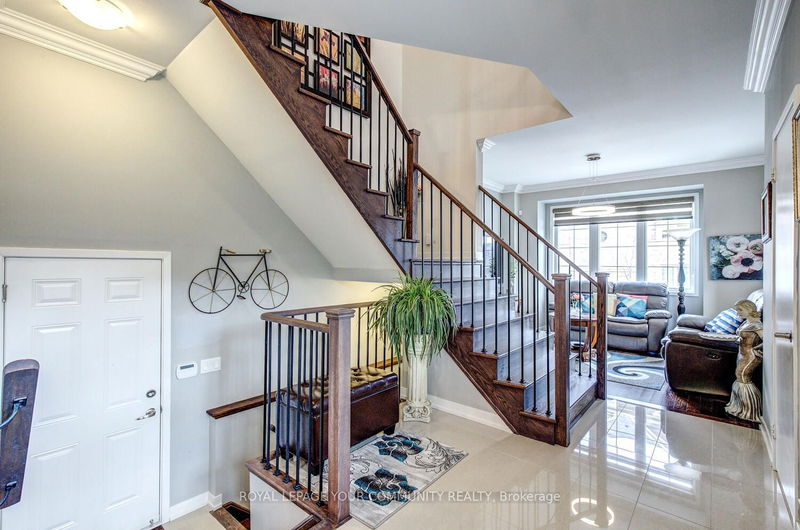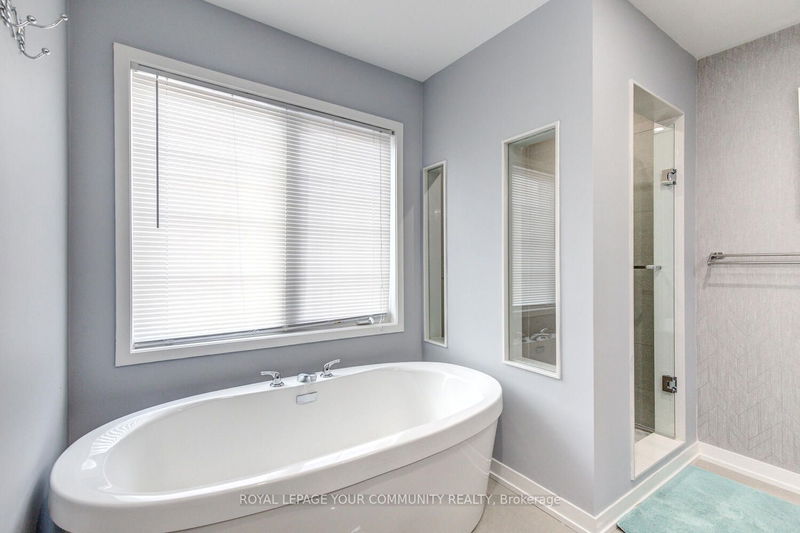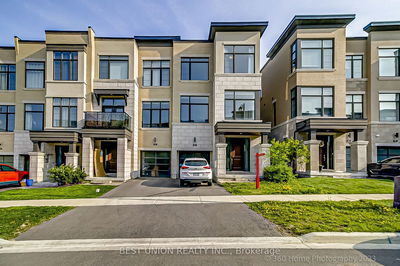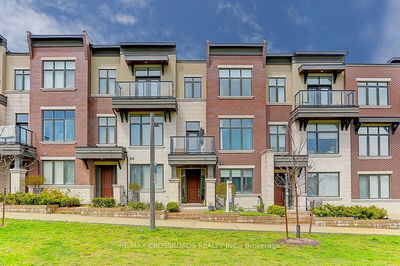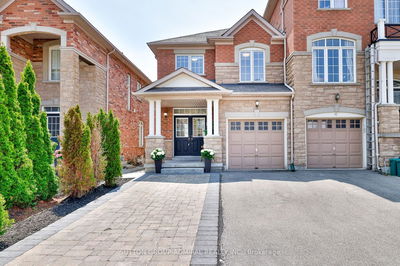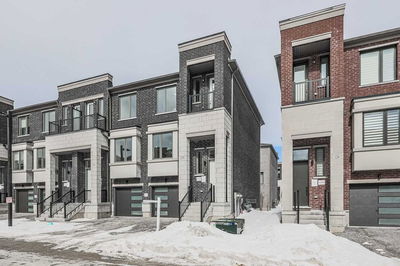Modern Luxury! Stunningly Upgraded C-O-R-N-E-R Executive Town w/4+1 Bedroom & 4 Bathroom Nestled In Prestigious Upper Thornhill Estates! Wide Layout Filled w/Natural Light! Feels Like A Detached Home! Steps To Chabad Romano Centre! Offers 3,000+ SF Luxury Living Space (2158 SF A.G.) On Beautiful 2 Levels (Less Stairs & More Comfort); Luxurious Upgrades Throughout; Stylish Custom Kitchen w/Porcelain Flrs, Centre Island w/Quartz Countertops Finished w/Waterfall Edges, S/S Appl-s, Eat-In Area & Walk-Out To Large Deck - Something You'd See In A Design Magazine; 9 Ft Ceilings/M; Hardwd Flrs/1st & 2nd Flr; Feature Fireplace Wall In Living Rm; Open Concept Layout; Primary Retreat w/6-Pc Custom Spa-Like Ensuite, Large W/I Closet & Feature Wall Headboard Design; 2nd Flr Laundry; Fully Finished Basement w/One Bedroom, Living Rm, 3-Pc Bath & Kitchenet; Pot Lights; Designer Paint; Crown Mouldings; Custom Window Covers!Large Backyard & Side Yard! Fully Fenced! It's Bright, Fresh & Spacious! See 3D!
부동산 특징
- 등록 날짜: Friday, May 12, 2023
- 도시: Vaughan
- 이웃/동네: Patterson
- 중요 교차로: Bathurst/Teston
- 전체 주소: 2 Avonmore Trail, Vaughan, L6A 4Y4, Ontario, Canada
- 주방: Porcelain Floor, Centre Island, Stainless Steel Appl
- 거실: Hardwood Floor, Pot Lights, Gas Fireplace
- 가족실: Hardwood Floor, Picture Window, South View
- 거실: Laminate, Open Concept, Pot Lights
- 리스팅 중개사: Royal Lepage Your Community Realty - Disclaimer: The information contained in this listing has not been verified by Royal Lepage Your Community Realty and should be verified by the buyer.

