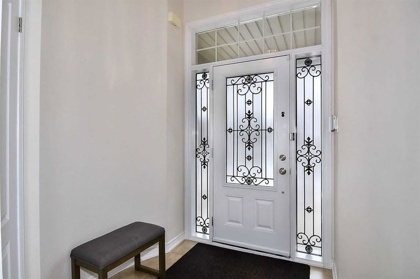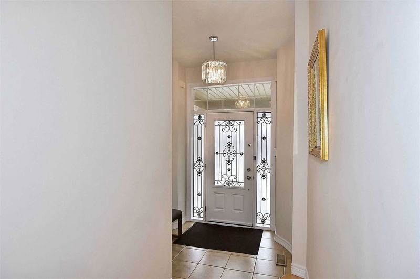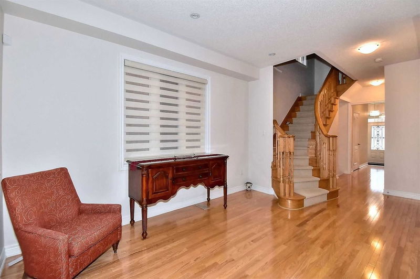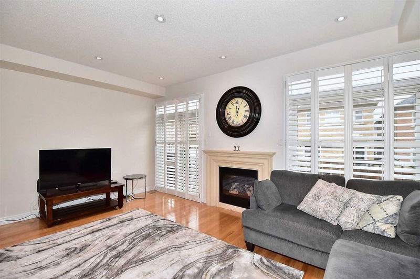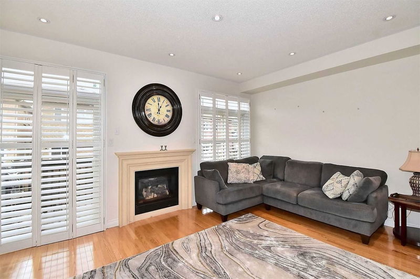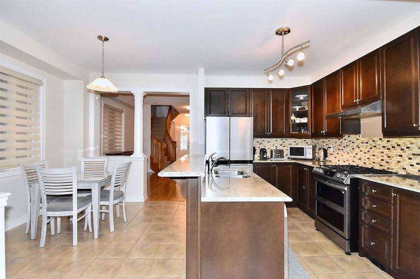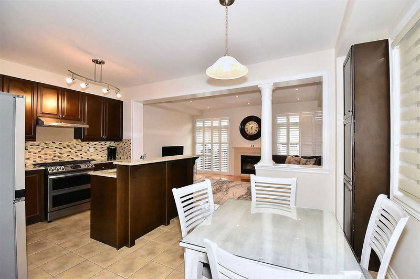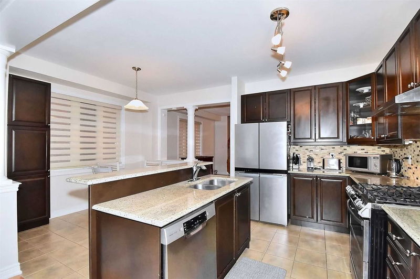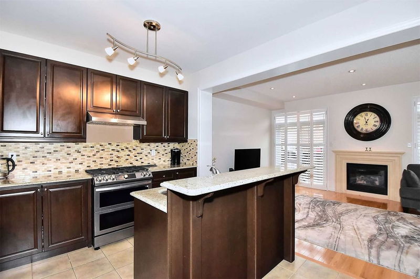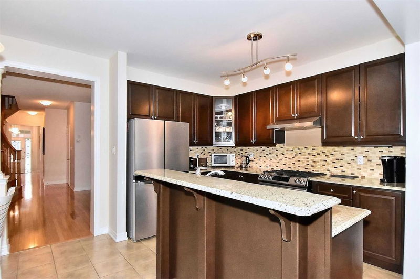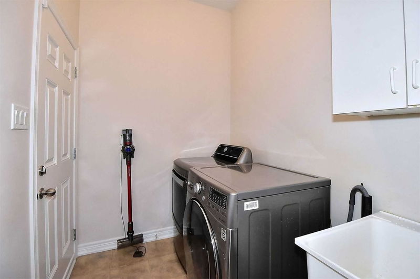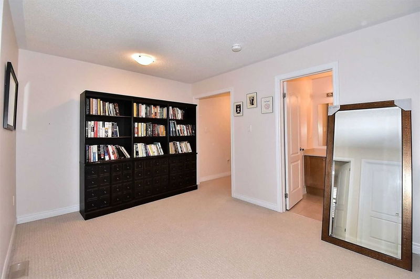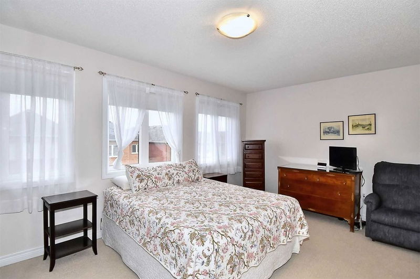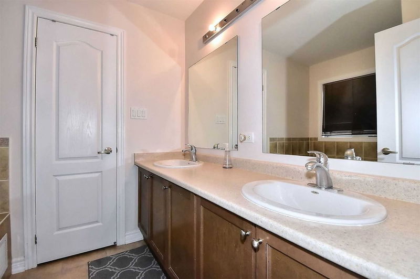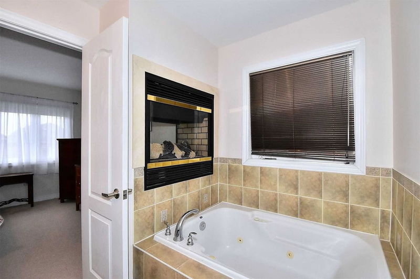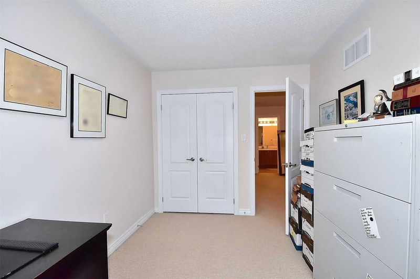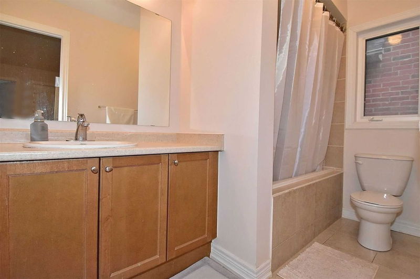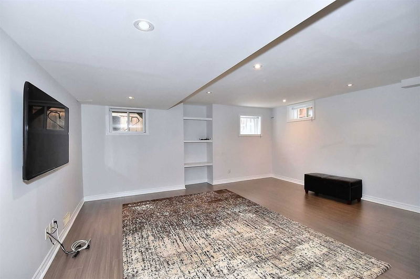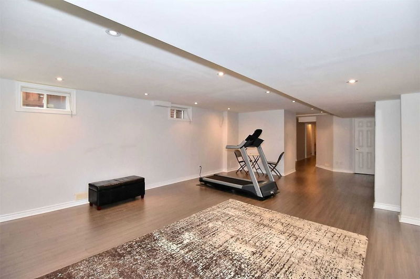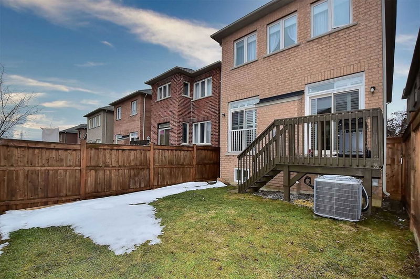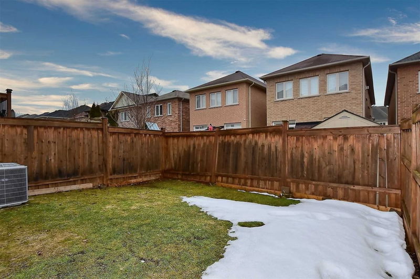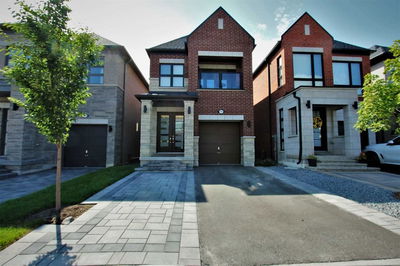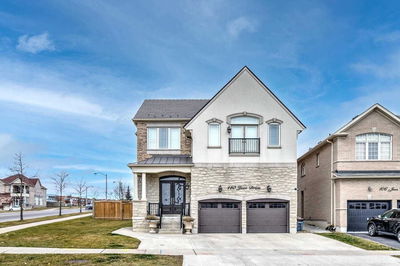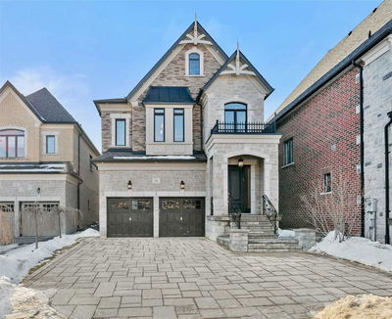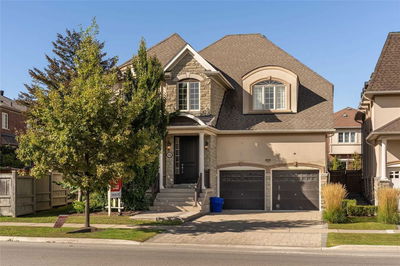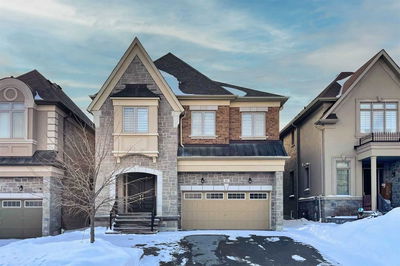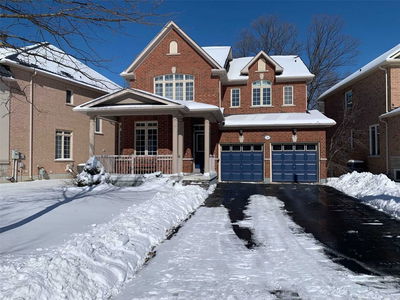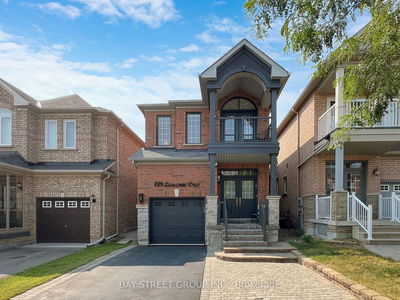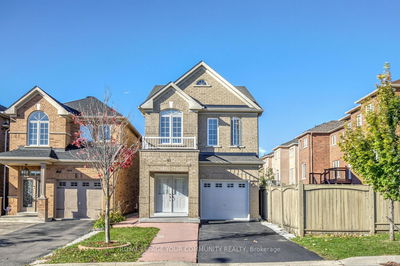Welcome To 37 Woodville Drive Located In Upper Thornhill Estates. This Well Maintained Aspen Ridge Home (Eagle Model, Elev A, 2297 Square Feet) Features Include: Open Concept Kitchen/Family Room, 9 Foot Ceilings On Main Level, 2nd Flr Media Niche, Pot Lights, Maple Kitchen, Granite Countertop, Centre Island, Backsplash, 2 Closet Units In Primary, Gas Fireplaces-Primary Bedroom/Ensuite Is Double Sided. Great 4 Bedroom Family Home With A Completly Finished Basement.
부동산 특징
- 등록 날짜: Friday, March 24, 2023
- 가상 투어: View Virtual Tour for 37 Woodville Drive
- 도시: Vaughan
- 이웃/동네: Patterson
- 중요 교차로: Dufferin / Major Mackenzie
- 전체 주소: 37 Woodville Drive, Vaughan, L6A 0V6, Ontario, Canada
- 거실: Combined W/Dining, Hardwood Floor, Open Concept
- 주방: Ceramic Floor, Centre Island, Backsplash
- 가족실: Hardwood Floor, Gas Fireplace, W/O To Deck
- 리스팅 중개사: Re/Max Premier Inc., Brokerage - Disclaimer: The information contained in this listing has not been verified by Re/Max Premier Inc., Brokerage and should be verified by the buyer.



