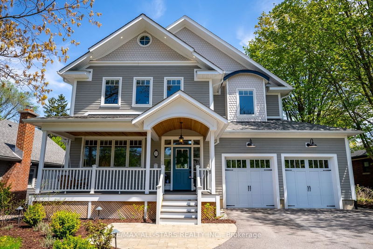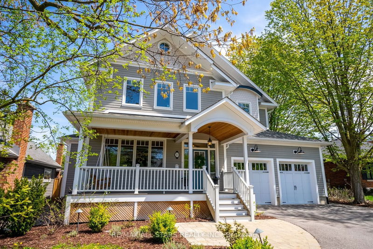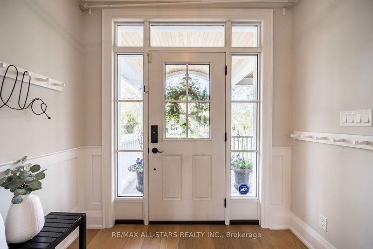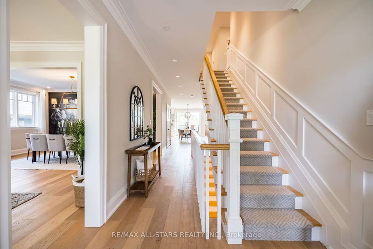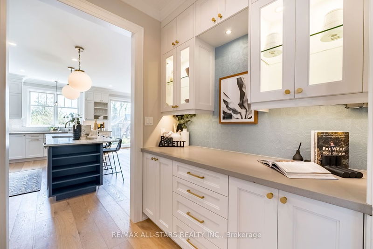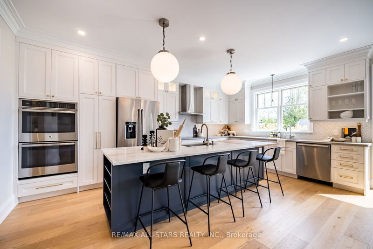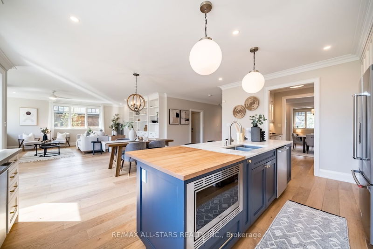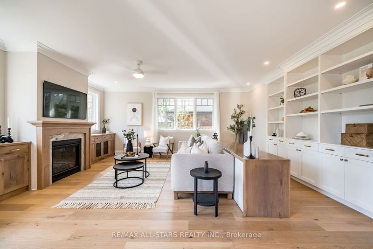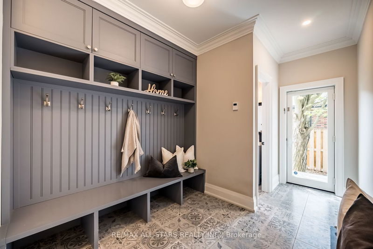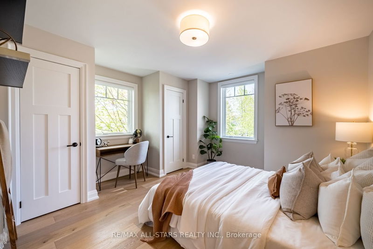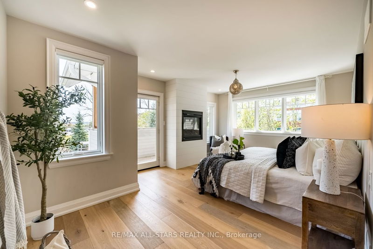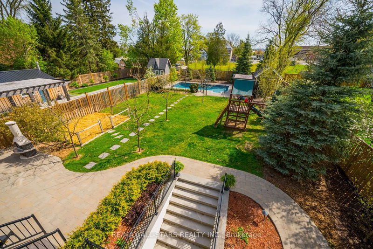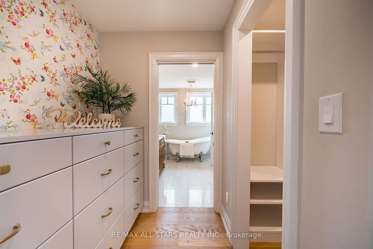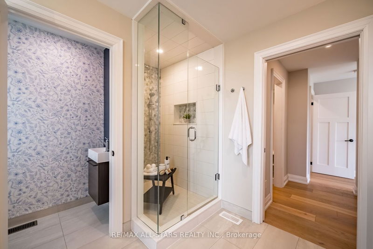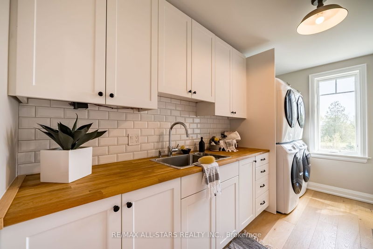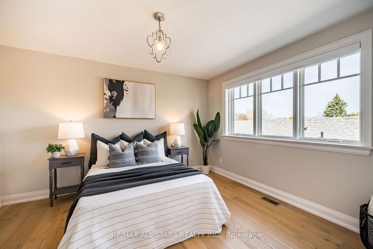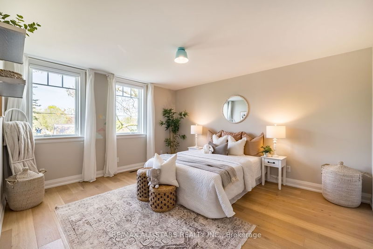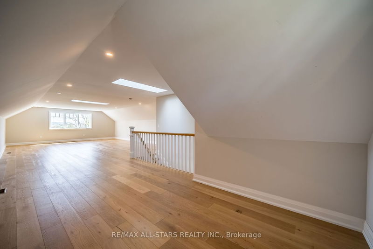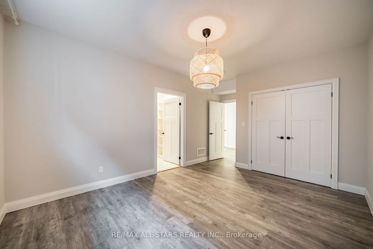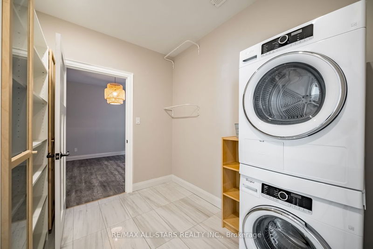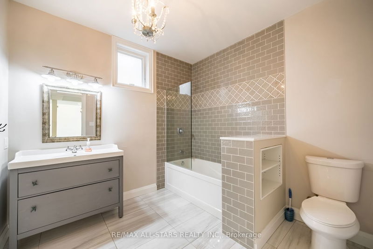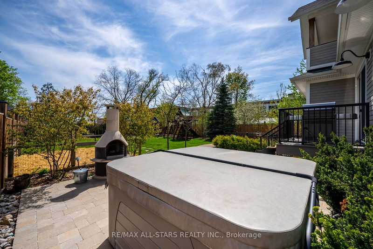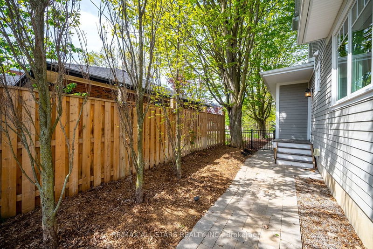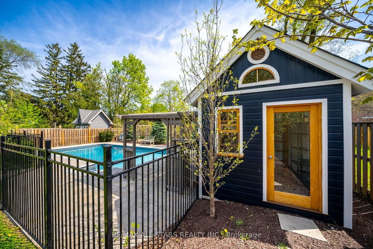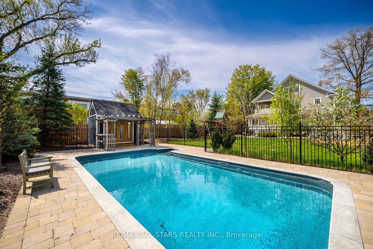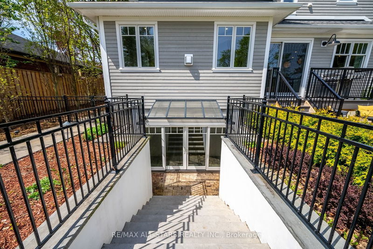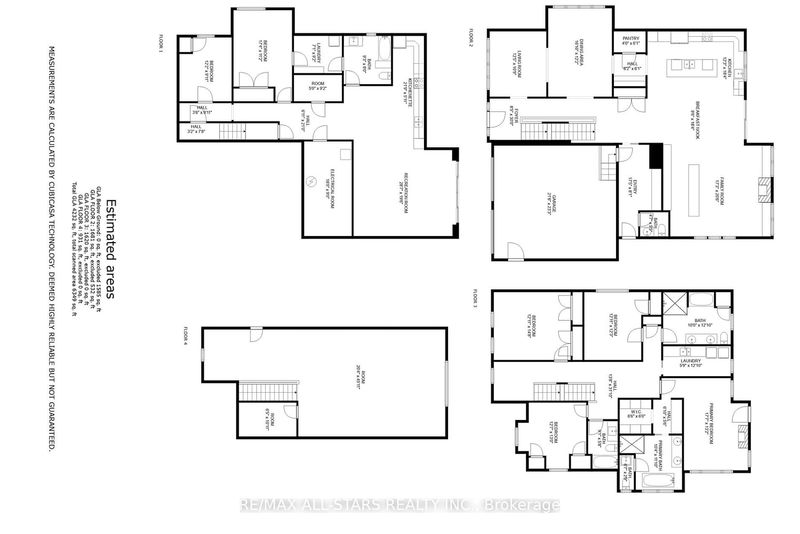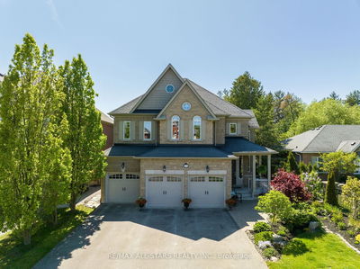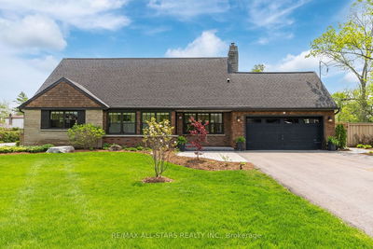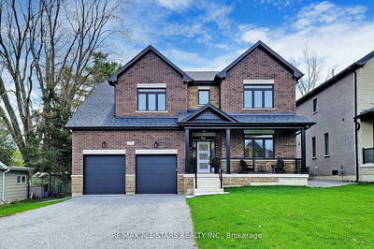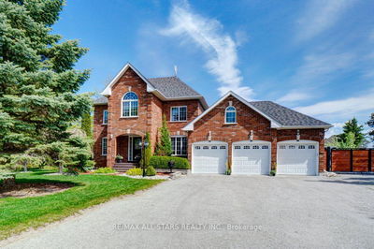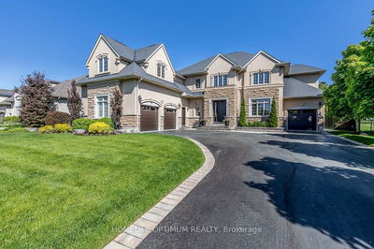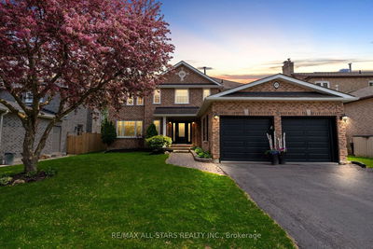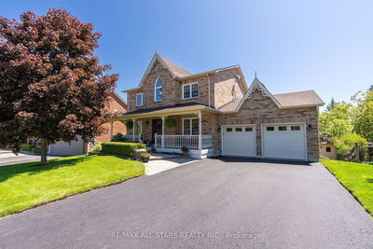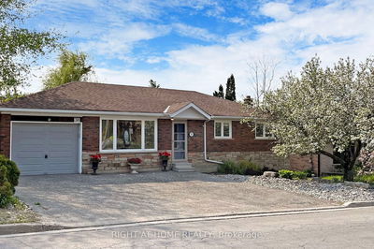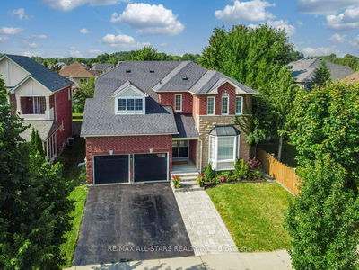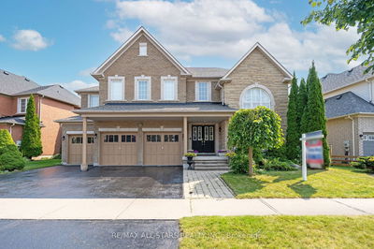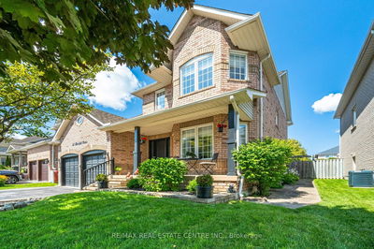Breathtakingly Beautiful Designer Home Built In 2017 W Quality Workmanship Throughout. Complete W 2 Bdrm In-Law Suite On Large In-Town Lot W Fantastic 3rd Floor Loft Space. No Expenses Spared. Wide Plank Engineered Wood Flooring. 9' Ceilings On Main & Lower Levels. Main Kitchen W A Butler Pantry, 2 Sinks, 2 Ovens, 2 Dishwashers, Quartzite Centre Island & Hickory Butcher Block On One End, Walk-Out To Deck. Dining Room With Stunning Feature Wall. Pot Lights. Large Double Glazed Windows W Deep Windowsills. Family Room W Built-In Shelves & Gas Fireplace. Mud Room W Heated Floors & Access To Garage, Yard, Dog Run. 4 Large Bdrms & 3 Wshrms (With Heated Floors) & Laundry On 2nd Level. Primary Suite Inc Balcony, Fireplace, W/I Closet, And Luxurious Ensuite With Victoria & Albert Claw Foot Soaker Tub & Restoration Hardware Double Sink. The In-Law Suite In The Lower Level Includes 2 Large Bdrms, Laundry, Washroom, Galley Kitchen, Large Living Room & Walk-Up To Backyard. 2 Car Garage @ 536Sq'.
부동산 특징
- 등록 날짜: Friday, May 12, 2023
- 가상 투어: View Virtual Tour for 19 Third Avenue S
- 도시: Uxbridge
- 이웃/동네: Uxbridge
- 중요 교차로: Brock St E To Third Ave S
- 거실: Crown Moulding
- 주방: Centre Island, Walk-Out
- 가족실: Fireplace, B/I Bookcase
- 거실: Walk-Up, Laminate
- 리스팅 중개사: Re/Max All-Stars Realty Inc. - Disclaimer: The information contained in this listing has not been verified by Re/Max All-Stars Realty Inc. and should be verified by the buyer.

