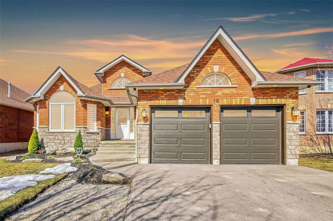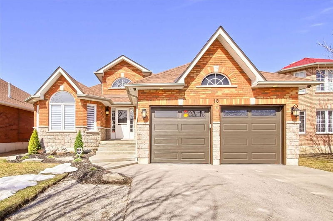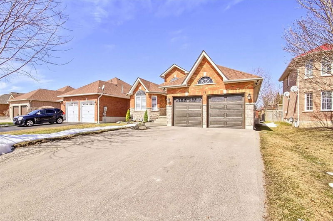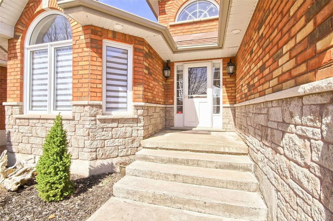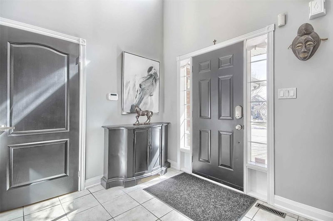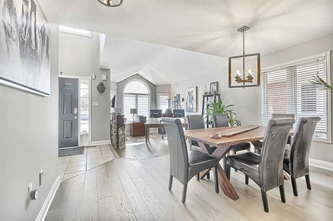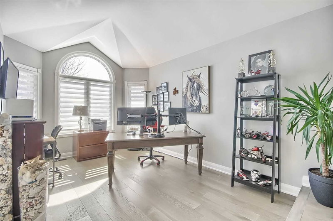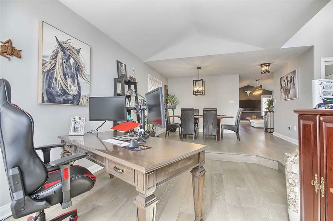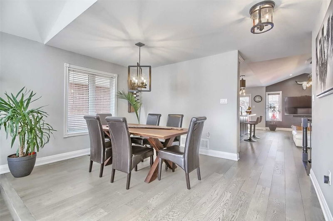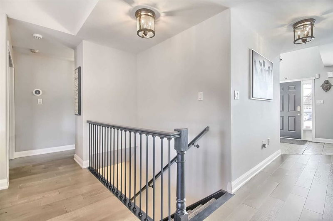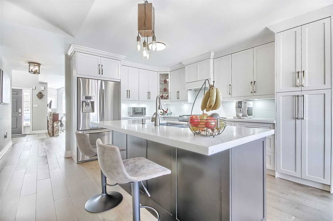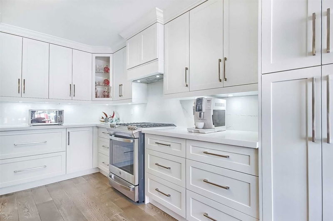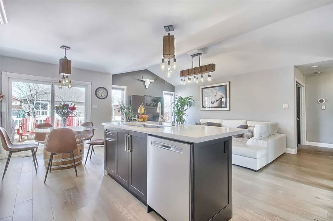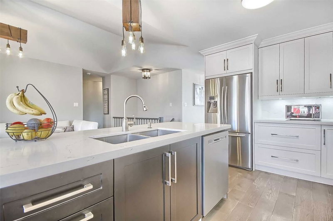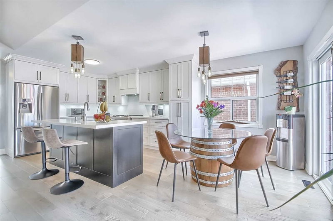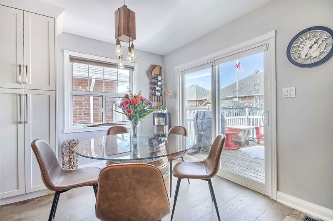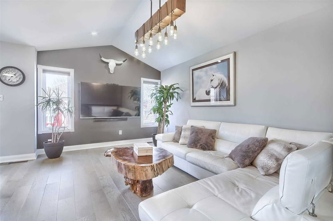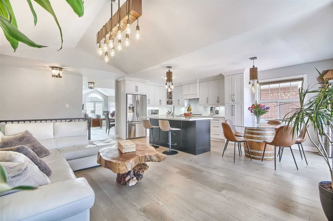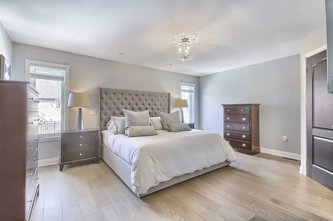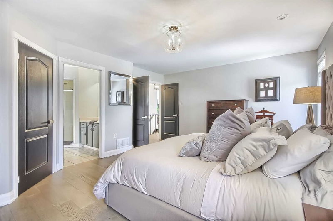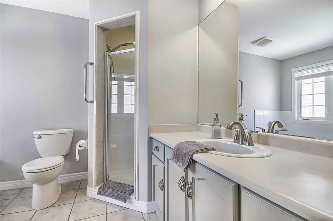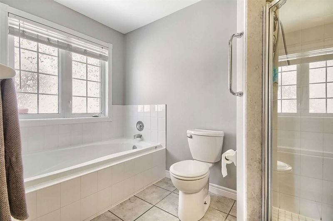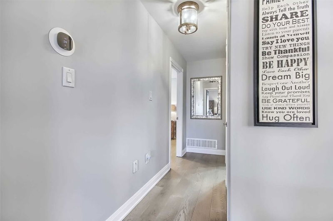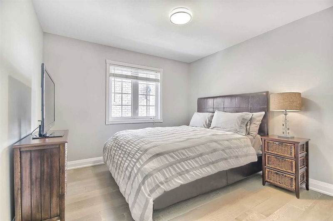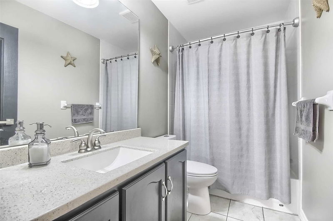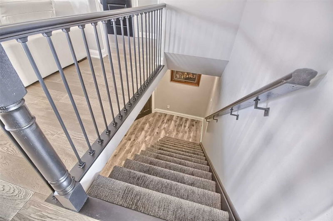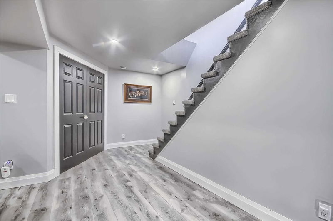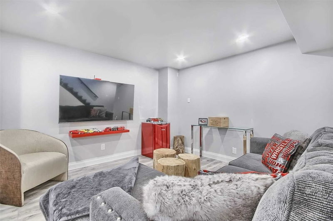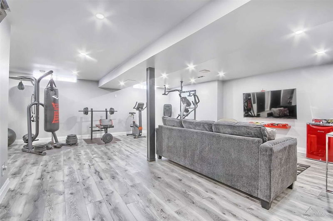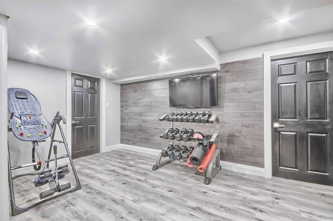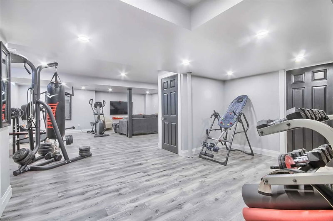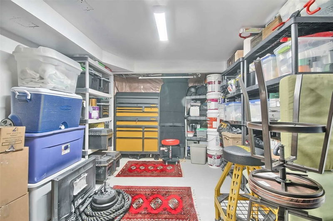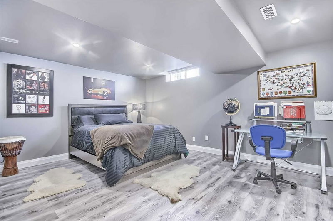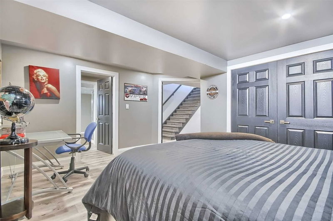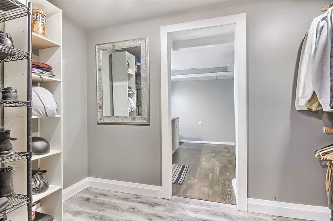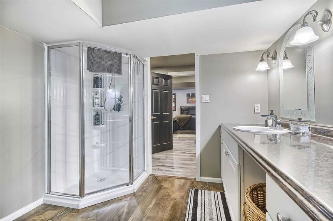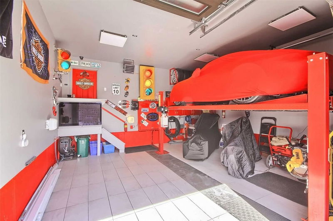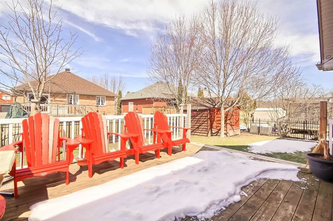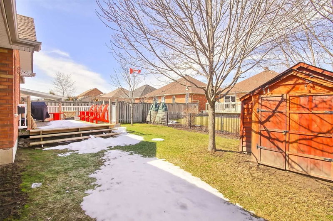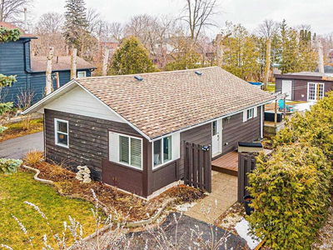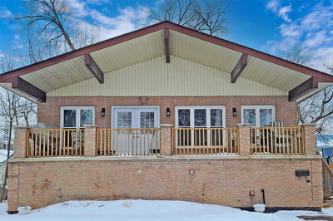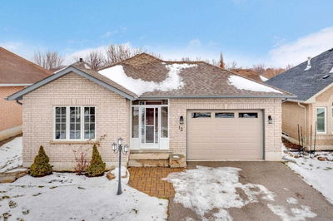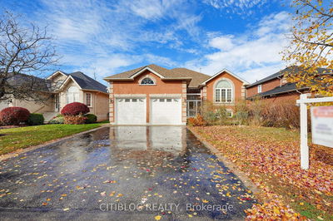The One You've Been Waiting For! Stunning 2+1 Bed Bungalow In One Of The Most Desirable Communities In Keswick. Boasting Over 3000 Sq/Ft Of Living Space, 7 Parking Paces, No Sidewalk, And A Man-Cave Garage W/ Porcelain Tile Floors! This Home Has Tons Of New Upgrades Including A Brand New Gourmet Kitchen With Quartz Counters & Backsplash, New Stainless Steel Appliances, New Washer/Dryer, Recently Renovated Basement (2023), Hardwood Floors Thru-Out, Upgraded Baseboards, Smooth Ceilings & Paint Job, New Light Fixtures, New Alarm System & New Wrot-Iron Pickets W/ Carpet Stairs. Over 100K In Upgrades! This Property Also Features An Open Concept Floor-Plan, Spacious Bedrooms Including A Primary Bdrm W/ Walk-In Closet And 4 Pce Ensuite, Basement Bedroom W/ 2 Large Closets And 3 Pce Ensuite. Tons Of Closet Space Thru-Out, Storage Room, Fenced Backyard, Garden Shed & Much Much More. Located In A Great Location Just Mins From Highway 404 And Steps To The Lake.
부동산 특징
- 등록 날짜: Saturday, March 25, 2023
- 가상 투어: View Virtual Tour for 18 Ivygreen Road
- 도시: Georgina
- 이웃/동네: Keswick North
- 중요 교차로: Old Homestead & Metro Rd
- 전체 주소: 18 Ivygreen Road, Georgina, L4P 4B7, Ontario, Canada
- 거실: Sunken Room, Vaulted Ceiling, Picture Window
- 주방: W/O To Deck, Family Size Kitchen, Quartz Counter
- 가족실: Hardwood Floor, Vaulted Ceiling, Open Concept
- 리스팅 중개사: Re/Max Realtron Realty Inc., Brokerage - Disclaimer: The information contained in this listing has not been verified by Re/Max Realtron Realty Inc., Brokerage and should be verified by the buyer.

