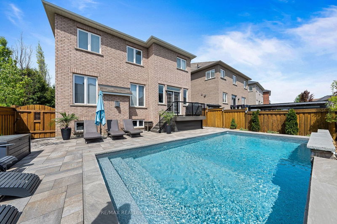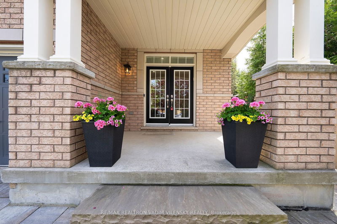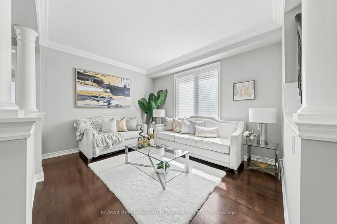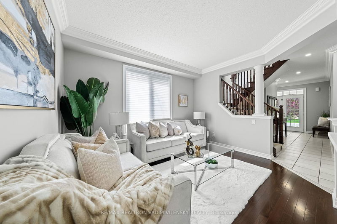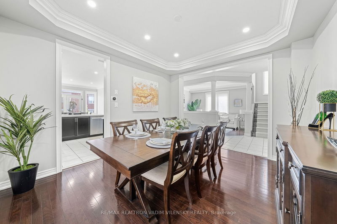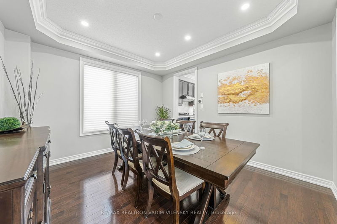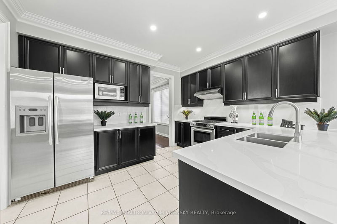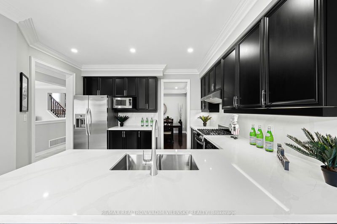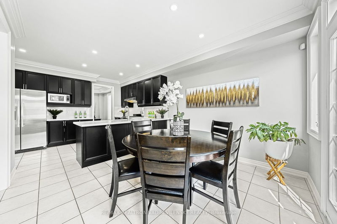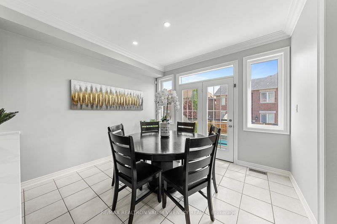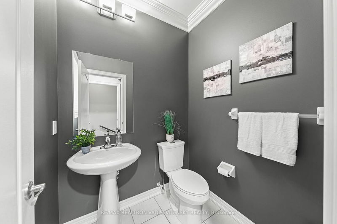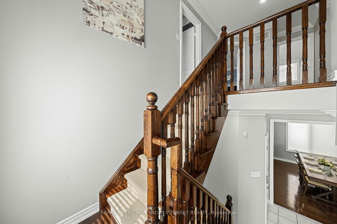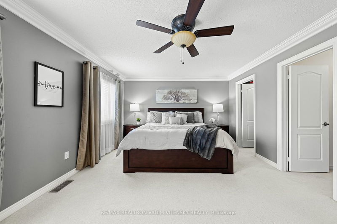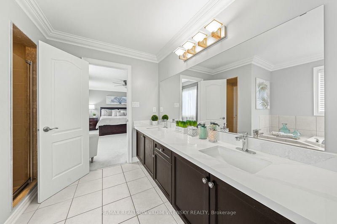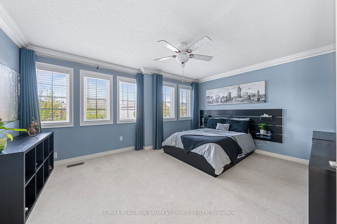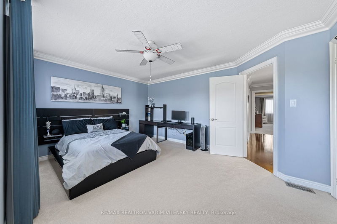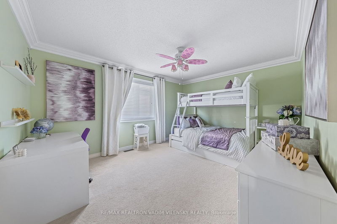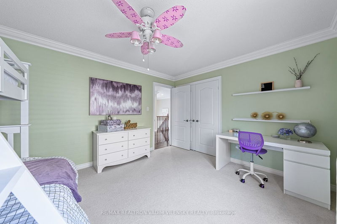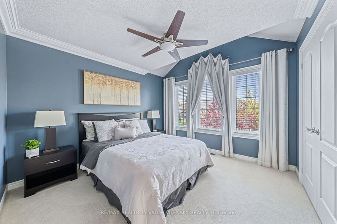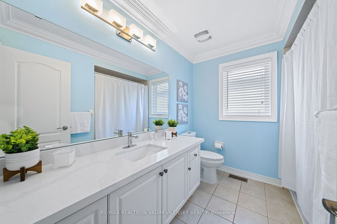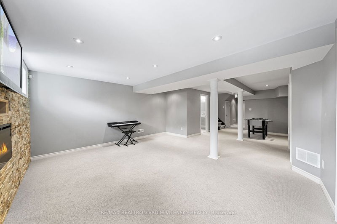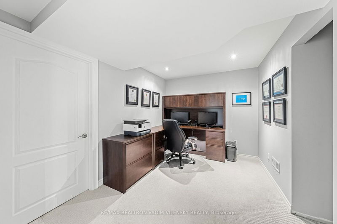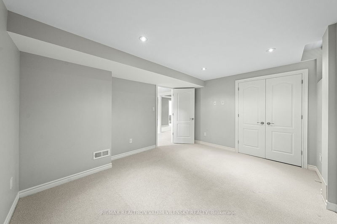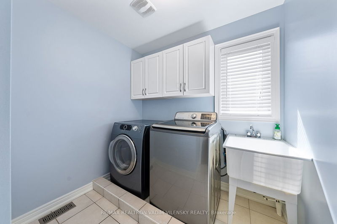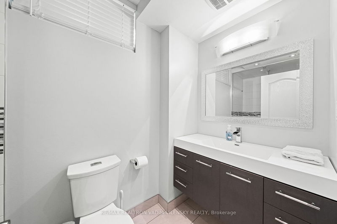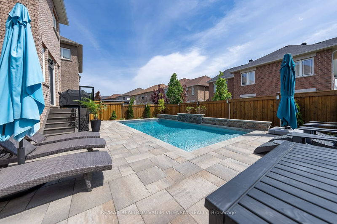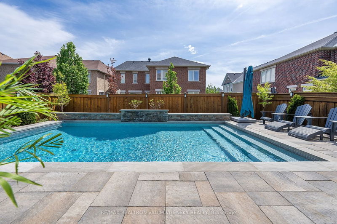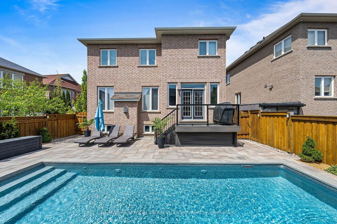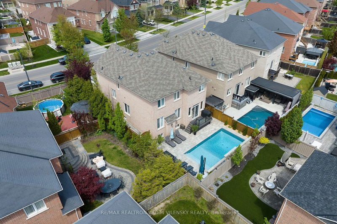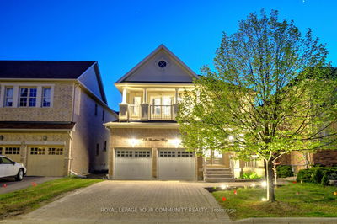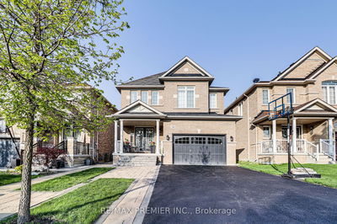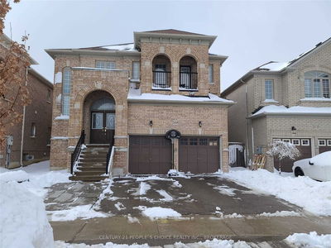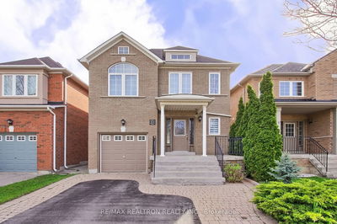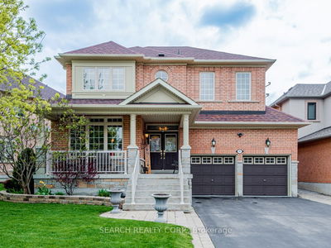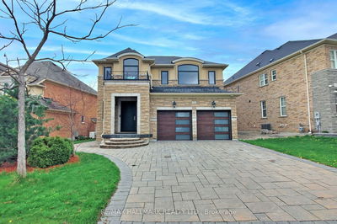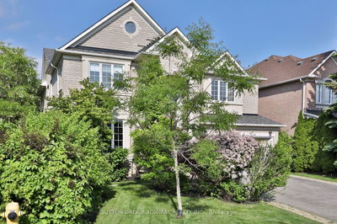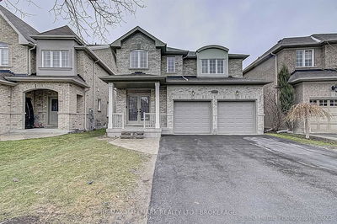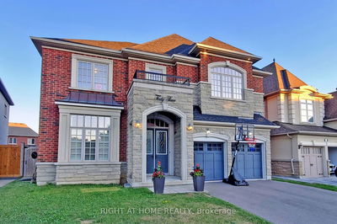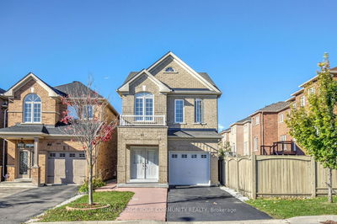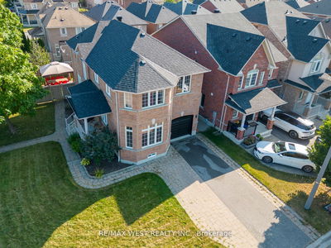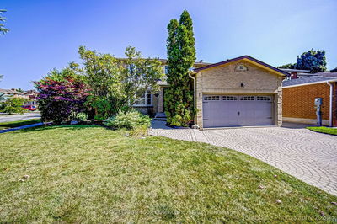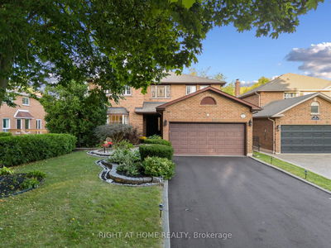*Bright & Spacious Detached Home With Over 3,600 Sqft Of Living Space! Perfect For A Growing Family * Top 8 Reasons You Will Love This Home 1) Spacious Detached Home Nested In The Highly Sought-After Valleys Of Thornhill Community 2) Functional Layout Boasting A Total Of Four Bedrooms, Four Bathrooms & An Attached 2-Car Garage W/ Double Private Driveway 3) Added Benefit Of Hardwood Flooring On The Main Floor, Pot Lights & Fresh Paint 4) Spacious Chef's Kitchen With S/S Appliances, New Custom Countertops & Backsplash & A Separate Breakfast Area 5) Open Concept Living Area W/ Fireplace, Executive Private Dining Room Plus Spacious Family Room Perfect For Entertaining 6) Generous Primary Room W/ His & Hers Walk-In Closets & 5Pc Ensuite Bathroom 7) Professionally Finished Basement W/ Fireplace, 3Pc Bathroom + Optional 5th Bedroom / Office Space 8) A True Backyard Oasis W/ Over $200K Invested In Stunning Inground Pool, Composite Deck & Professional Interlocking To Create Resort Style Living.
부동산 특징
- 등록 날짜: Monday, May 15, 2023
- 가상 투어: View Virtual Tour for 171 Valley Vista Drive
- 도시: Vaughan
- 이웃/동네: Patterson
- 중요 교차로: Bathurst St / Major Mackenzie
- 전체 주소: 171 Valley Vista Drive, Vaughan, L6A 0Z4, Ontario, Canada
- 거실: Hardwood Floor, Open Concept, Large Window
- 가족실: Fireplace, Hardwood Floor, Pot Lights
- 주방: Pot Lights, Stainless Steel Appl, Custom Backsplash
- 리스팅 중개사: Re/Max Realtron Vadim Vilensky Realty - Disclaimer: The information contained in this listing has not been verified by Re/Max Realtron Vadim Vilensky Realty and should be verified by the buyer.


