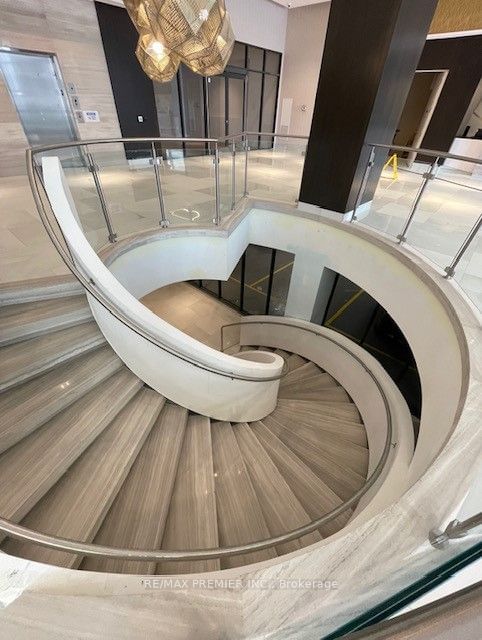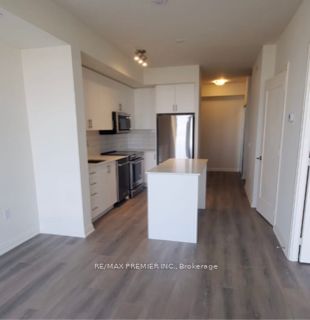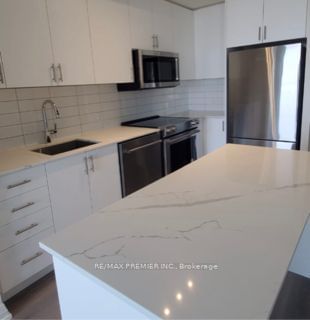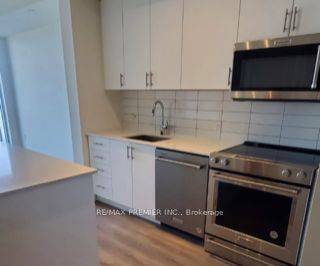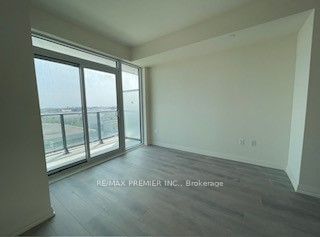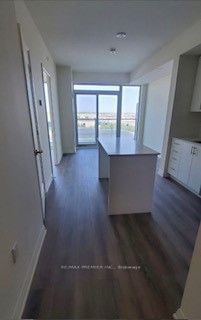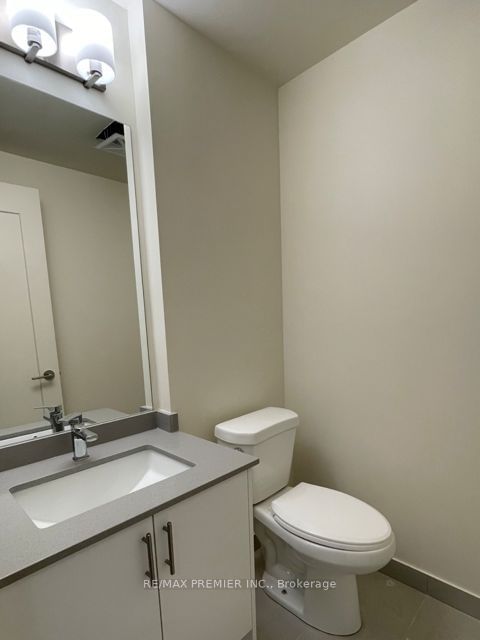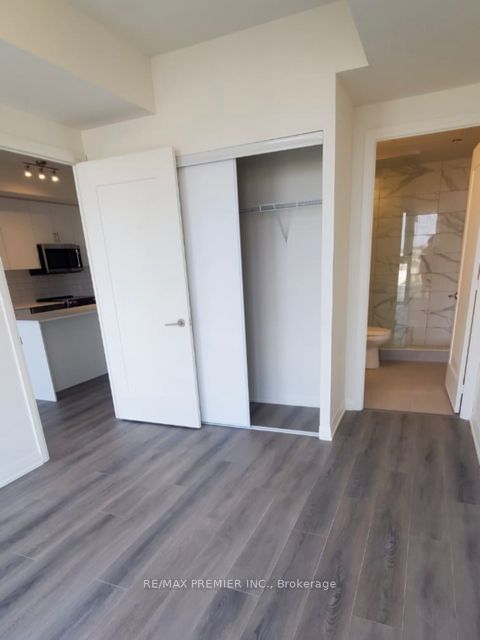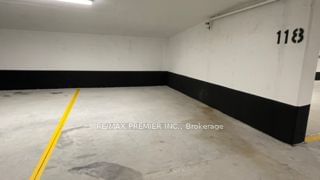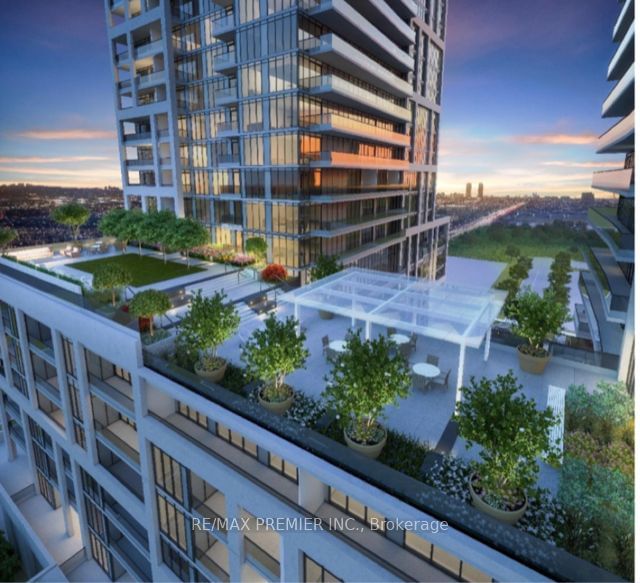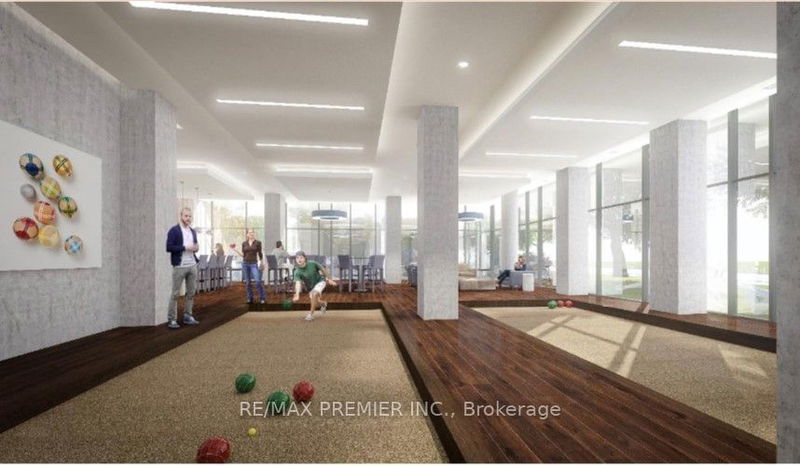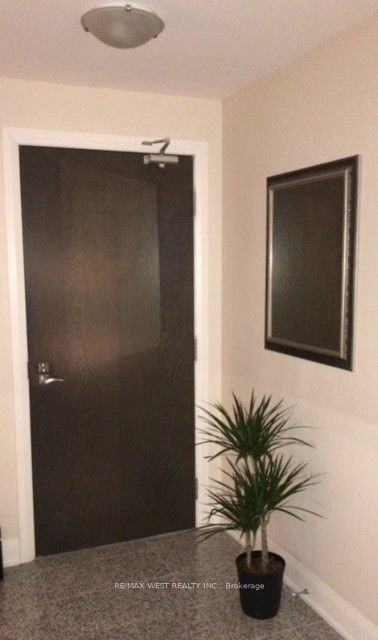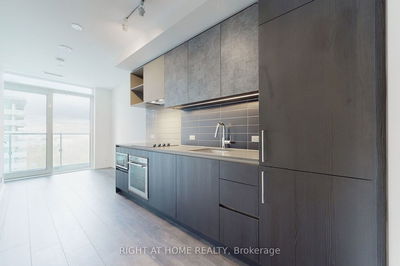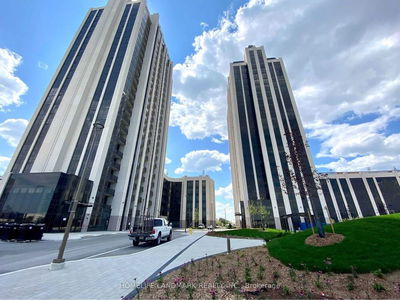Charisma East Tower! One Bedroom Plus Den 663 Sq.Ft. + 53 Sq.Ft Balcony! Ideal Open Concept Floor Plan With Soaring 9Ft Ceilings, Floor To Ceiling Windows. 2 Baths. Premium Finishes Include Extended Kitchen Cabinets, Quartz Counters, Backsplash, Centre Island, Stainless Steele Appliances, Over Range Built-In Microwave. Smooth Ceilings. Large Primary Bedroom With Double Closet And 3Pc Ensuite - Walk-In Glass Shower With Upgraded Tiles. 1 Locker, 1 Parking. Conveniently Located Next To Vaughan Mills Mall. Close Proximity To Hwy 400, T.T.C, Subway/Transit. Minutes To Cortellucci Hospital, Canada's Wonderland And Much More. Occupancy/Interim Possession - Building Amenities Not Yet Available.
부동산 특징
- 등록 날짜: Monday, May 15, 2023
- 도시: Vaughan
- 이웃/동네: Concord
- 중요 교차로: Jane & Rutherford
- 전체 주소: 501-9000 Jane Street, Vaughan, L4K 0M6, Ontario, Canada
- 거실: Combined W/Dining, Window Flr To Ceil, W/O To Balcony
- 주방: Stainless Steel Appl, Quartz Counter, Centre Island
- 리스팅 중개사: Re/Max Premier Inc. - Disclaimer: The information contained in this listing has not been verified by Re/Max Premier Inc. and should be verified by the buyer.



