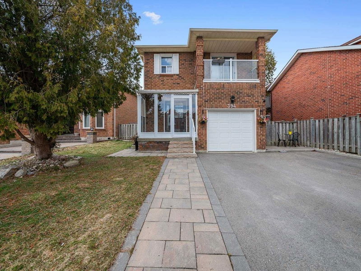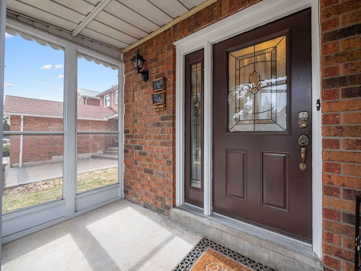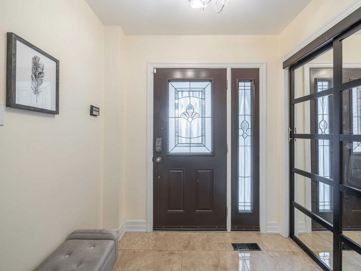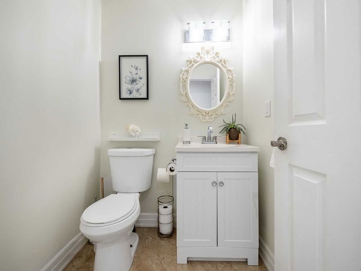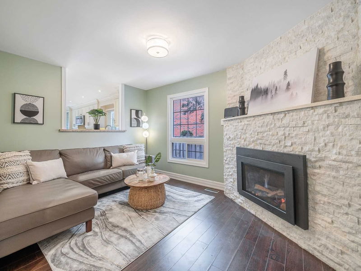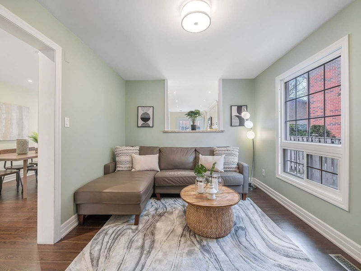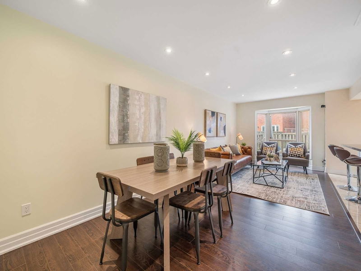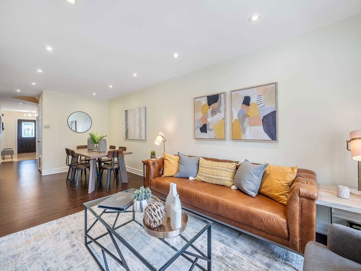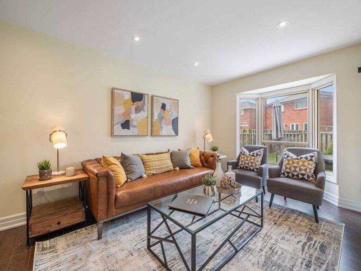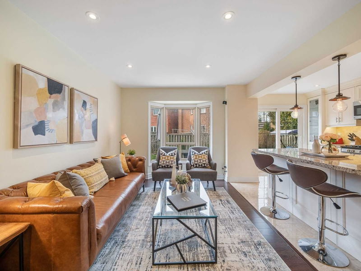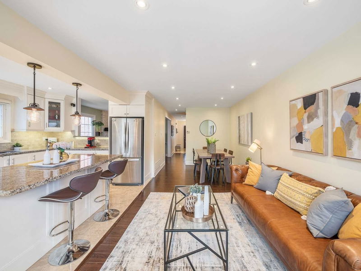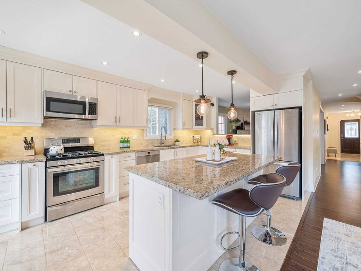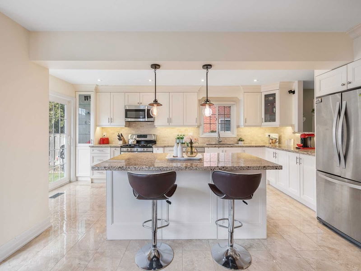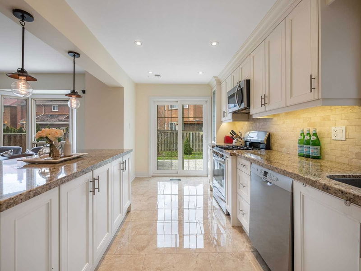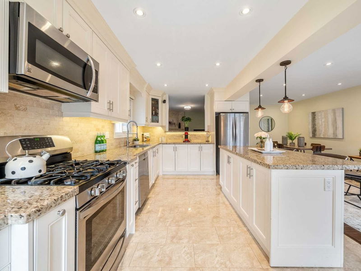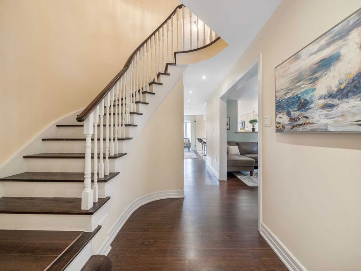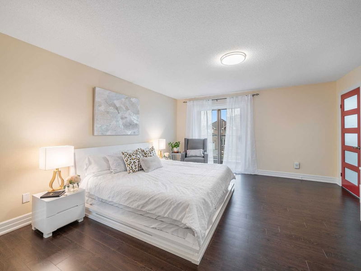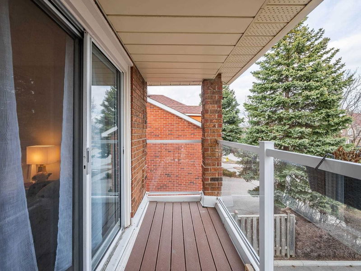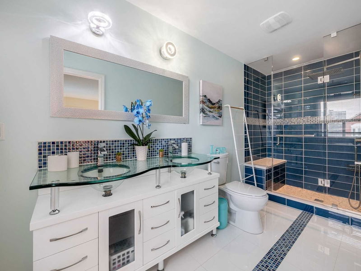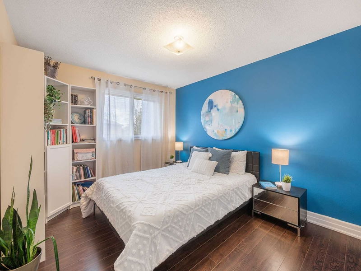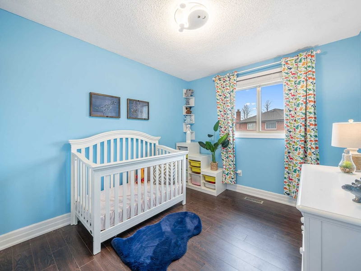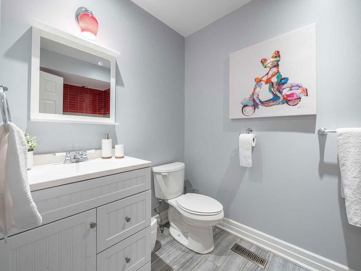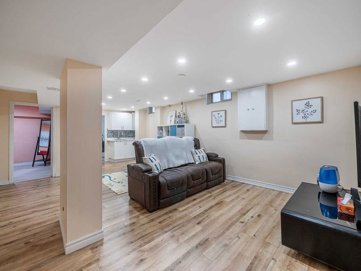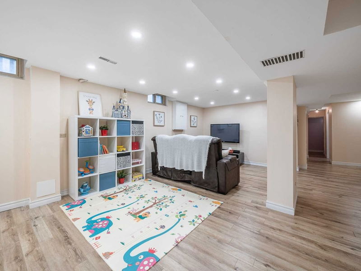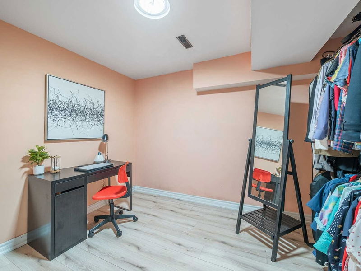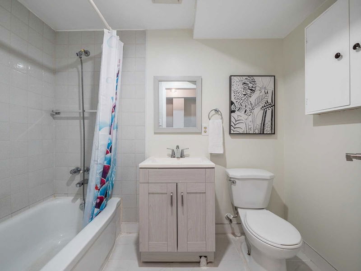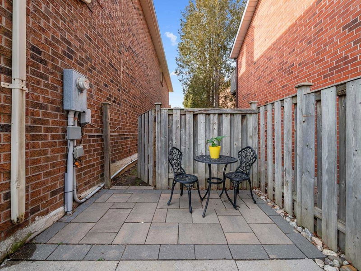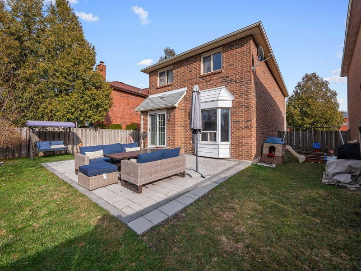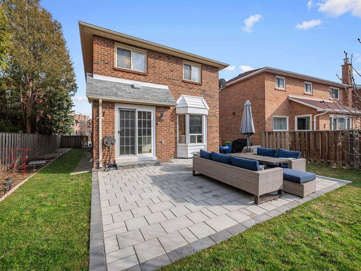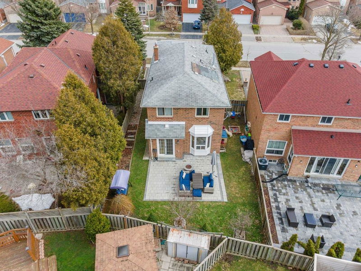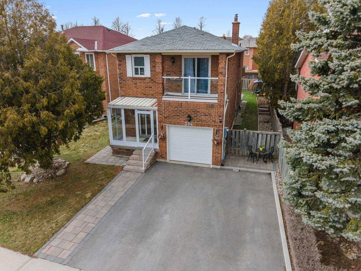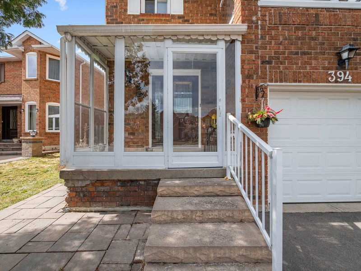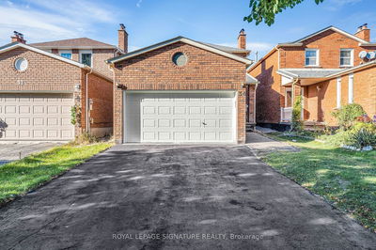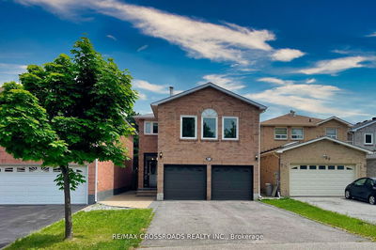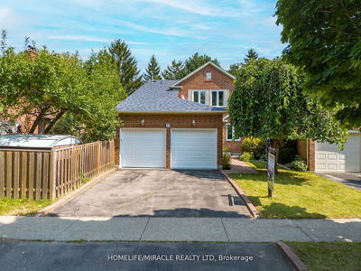Welcome To 394 Conley St. This Beautifully Renovated 4 Bed - 4 Bathroom Home Showcases Lavish, Modern Finishes Top To Bottom While Boasting Functionality With Its Seamless Floor Plan. The Main Floor Offers The Ultimate In Comfort And Luxury With A Cozy Family Room And A Sparkling Remodelled Kitchen With All The Bells And Whistles That Opens To The Living/Dining Room Combo. Upstairs 4 Spacious Bedrooms Which Includes A Bright, Airy Primary Suite With A Walkout To A Covered Balcony And A Stunning 4 Piece Ensuite. The Basement Provides Plenty Of Additional Living Space With A Bedroom/Office, A Large Rec Room, 4 Piece Bathroom And A New Cold Kitchen; Perfect For All Your Family's Needs. Other Notable Features Of This Gorgeous Home Are The Gleaming Hardwood Floors Throughout, A Gas Fireplace, Recent Landscaping In The Front And Back Yards, Custom Porch Enclosure, Glass Railings On The Balcony And So Much More. Don't Miss Out On Everything This Location Has To Offer. Welcome Home!
부동산 특징
- 등록 날짜: Friday, March 31, 2023
- 가상 투어: View Virtual Tour for 394 Conley Street
- 도시: Vaughan
- 이웃/동네: Lakeview Estates
- 중요 교차로: Bathurst And Steeles
- 전체 주소: 394 Conley Street, Vaughan, L4J 6T1, Ontario, Canada
- 거실: Hardwood Floor, Pot Lights, Bay Window
- 주방: Stainless Steel Appl, Centre Island, Granite Counter
- 가족실: Hardwood Floor, Gas Fireplace, Pass Through
- 리스팅 중개사: Sutton Group-Admiral Realty Inc., Brokerage - Disclaimer: The information contained in this listing has not been verified by Sutton Group-Admiral Realty Inc., Brokerage and should be verified by the buyer.

