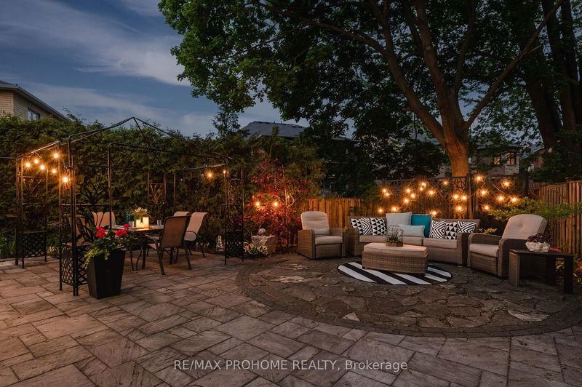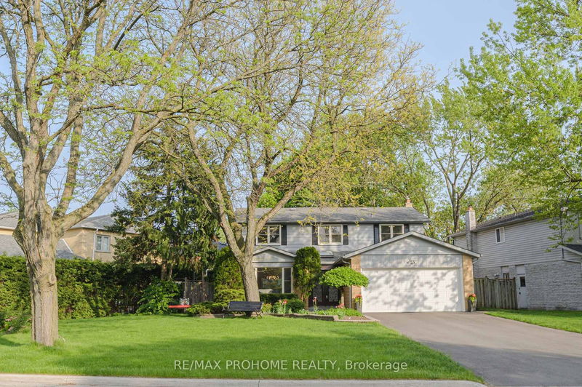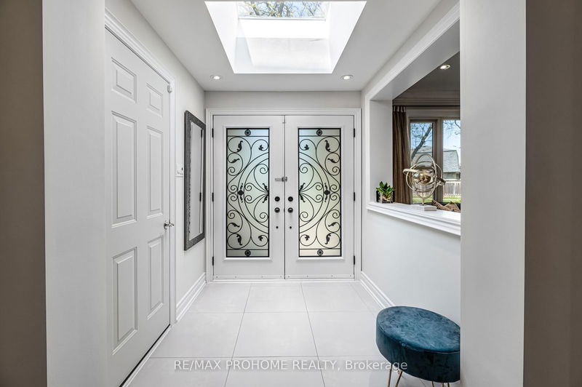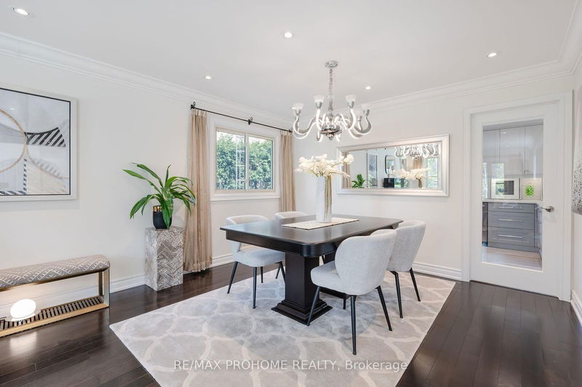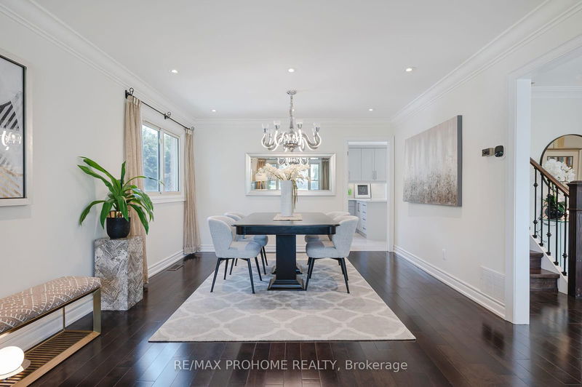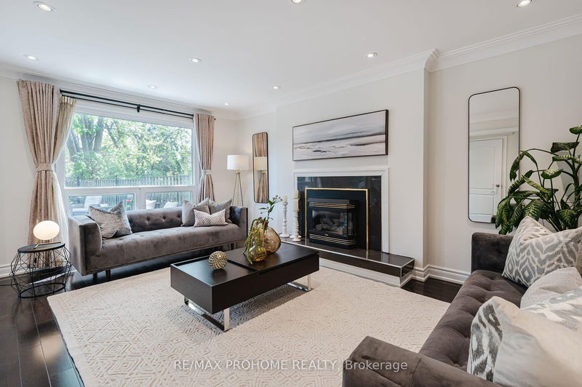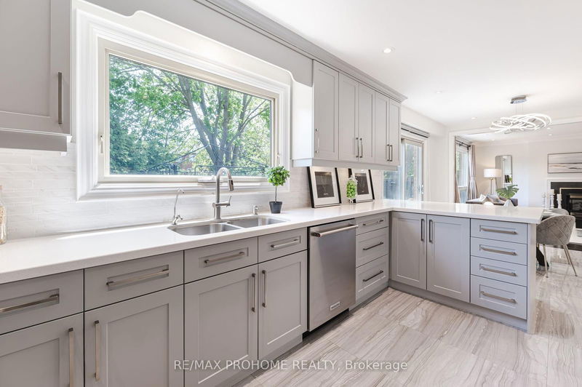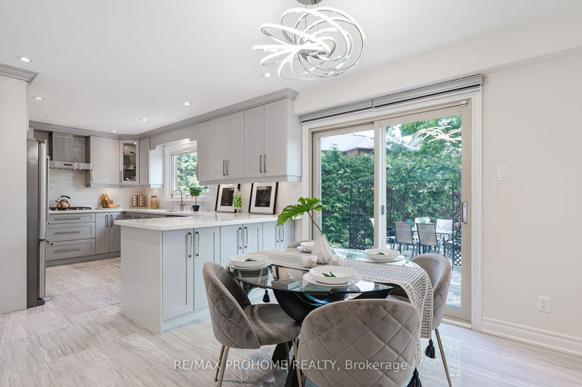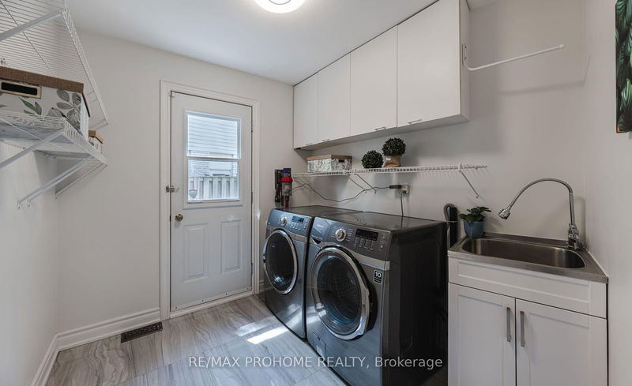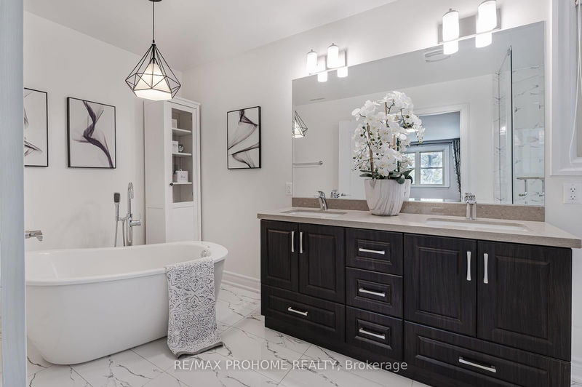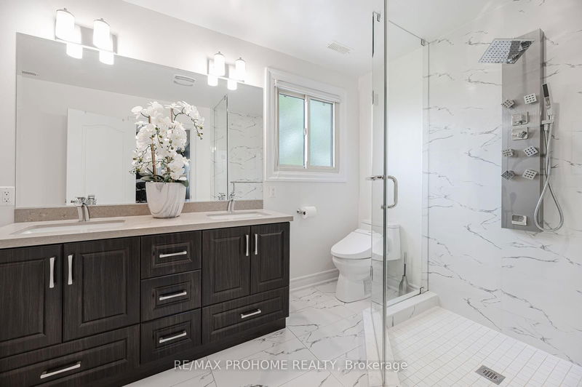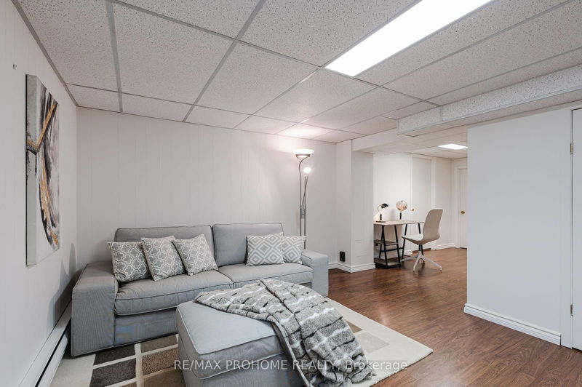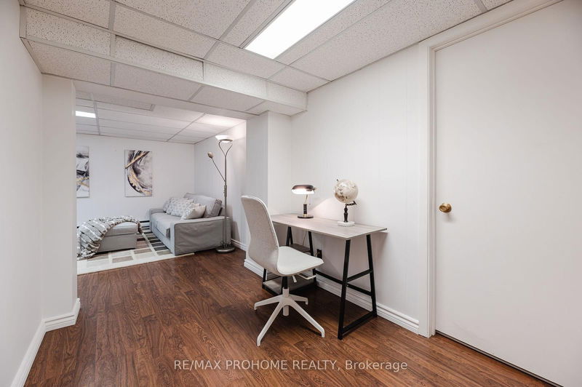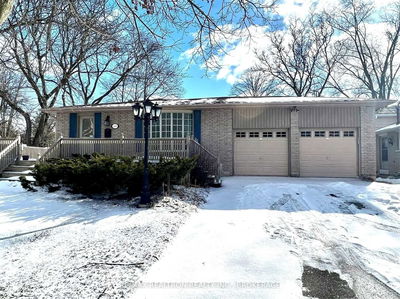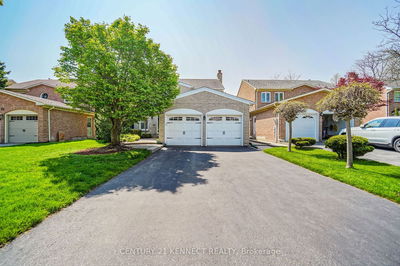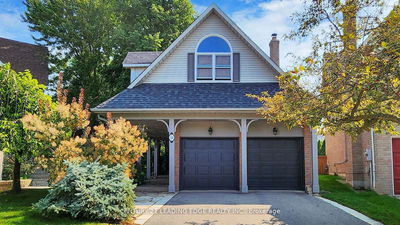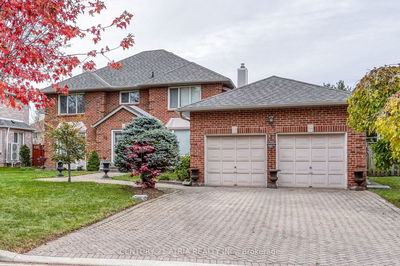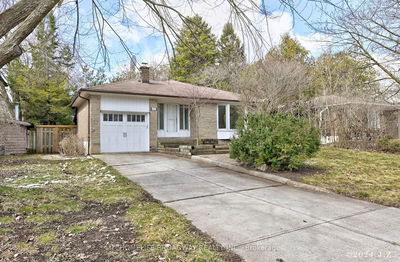Upgraded 4+1 Bedrooms Detached Family Home In The Desirable Unionville Community. Great Curb Appeal W/ Fresh Exterior Paint, Lush Landscaping & Large Front Yard Has Total 8 Parking Space. Functional Layout & Filled W/Abundance Of Natural Light, Oak Hardwood Flooring Throughout, Oversized Family Room W/Fireplace & South-Facing Large Window. Upgraded Kitchen Is Equipped W/Stainless Steel Apps, Quartz Countertop, Backsplash, Plenty Of Storage & Counter Space & Barstool Seating Options. The Primary Bedroom Is Well Sized & 5Pc Ensuite Bathroom Includes Double Sinks, Walk-In Shower & Freestanding Bathtub. Finished Basement Has Rec Rm, Workout Gym & Additional Bedroom. South Facing, Treed Private Backyard W/Interlocking, Easier To Maintain. Enjoy The Spacious Outdoor Living Space With Your Family & Friends, Includes Sitting, Dining & Barbeque Areas, Also, The Beautiful Fish Pond & Gardening. Short Walk To Toogood Pond & Main St., Top Ranked Schools, Close To Mall, Hwy 407, Go & Local Transit.
부동산 특징
- 등록 날짜: Wednesday, May 17, 2023
- 가상 투어: View Virtual Tour for 9 Ferrah Street
- 도시: Markham
- 이웃/동네: Unionville
- 중요 교차로: Sciberras Rd/Hwy 7
- 전체 주소: 9 Ferrah Street, Markham, L3R 1N4, Ontario, Canada
- 거실: Hardwood Floor, Combined W/Dining, Large Window
- 주방: B/I Appliances, Backsplash, Large Window
- 가족실: Hardwood Floor, Gas Fireplace, Large Window
- 리스팅 중개사: Re/Max Prohome Realty - Disclaimer: The information contained in this listing has not been verified by Re/Max Prohome Realty and should be verified by the buyer.


